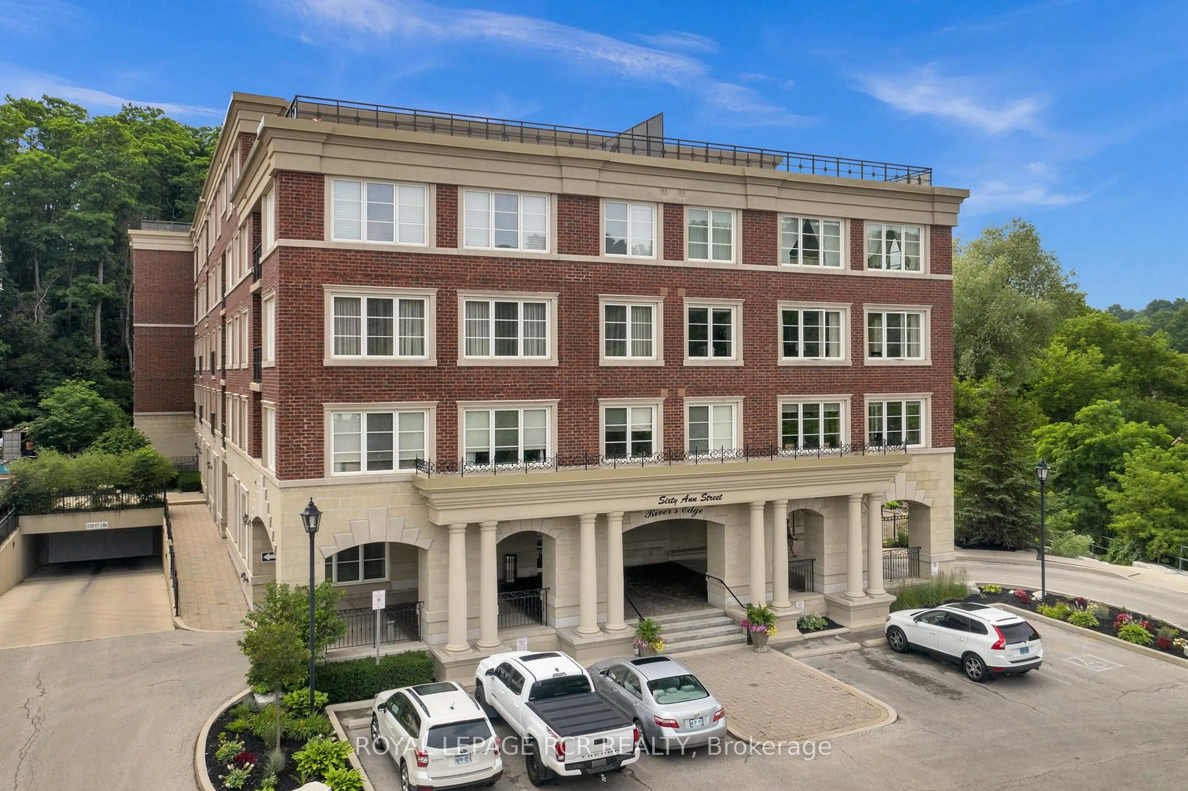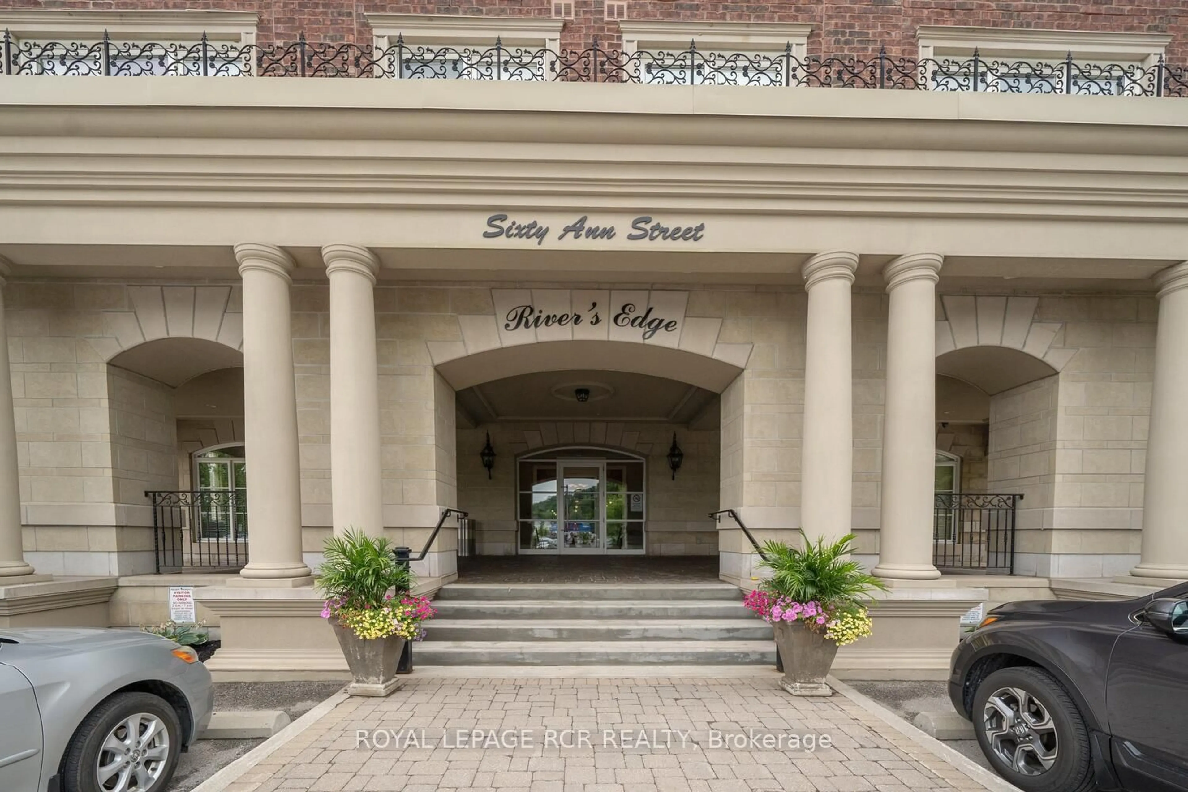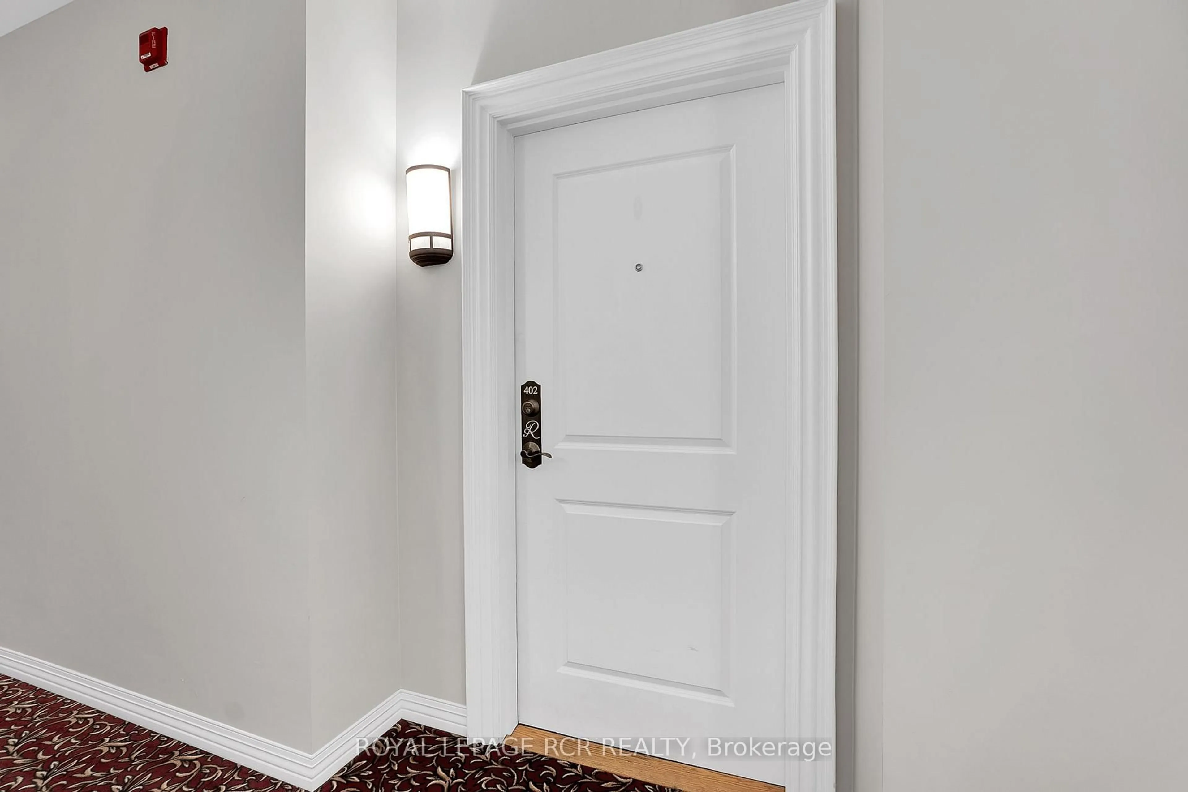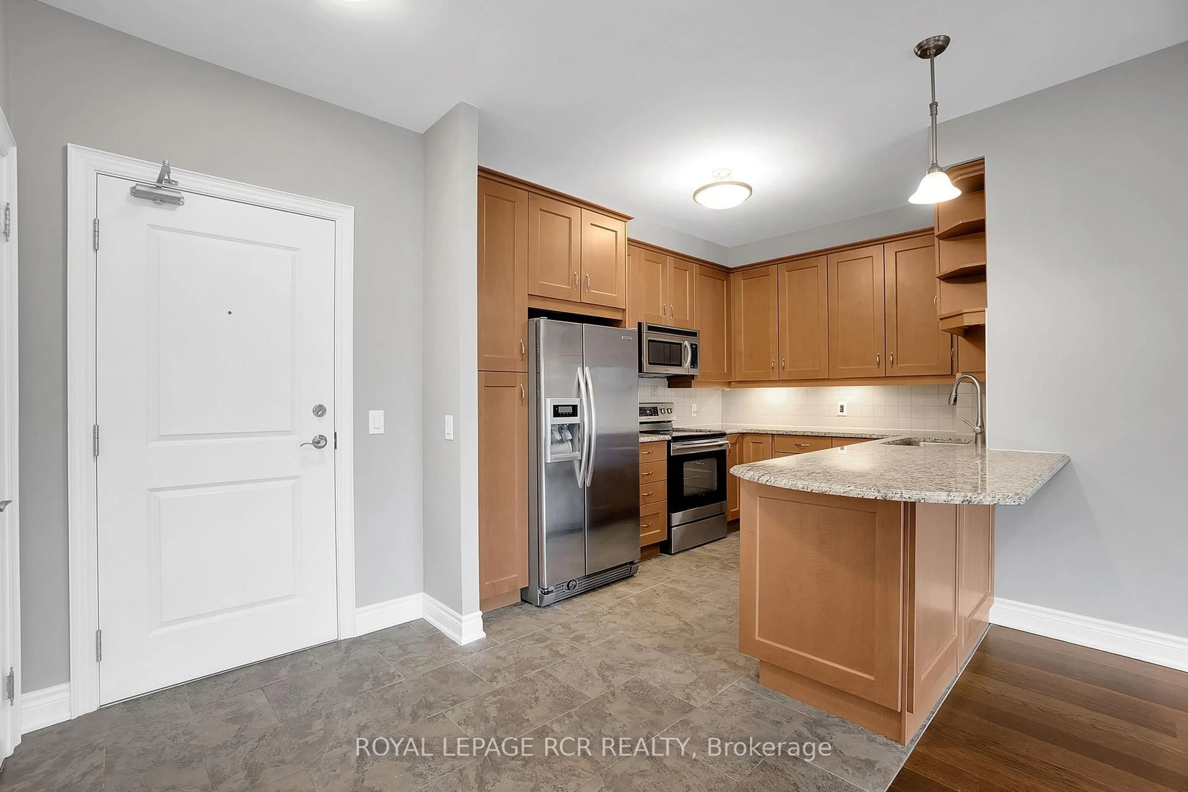60 Ann St #402, Caledon, Ontario L7E 4G5
Contact us about this property
Highlights
Estimated valueThis is the price Wahi expects this property to sell for.
The calculation is powered by our Instant Home Value Estimate, which uses current market and property price trends to estimate your home’s value with a 90% accuracy rate.Not available
Price/Sqft$751/sqft
Monthly cost
Open Calculator
Description
Welcome home to Bolton's own premium adult lifestyle low-rise condo building at 60 Ann Street located in the historic downtown. Here luxury meets comfort and means you're home. Perfectly situated and surrounded by nature, with views of the Humber River and just steps away from the Humber Valley Heritage Trail. Suite 402 offers picturesque views and boosts exquisite modern high end finishes throughout. You are sure to be impressed as soon as you step onsite and enter the grand Foyer. Here you are greeted by the formal library & lobby area. The suite features a bright open concept layout with a dream Kitchen for the chef at home, with plenty of cabinetry, Breakfast Bar, Dining Area, a sun-filled Living Room with walk-out to the lovely balcony with a view of the Humber River. This Suite also offers a Primary Bedroom with floor to ceiling windows, walk-in closet and a 4-piece ensuite. Additionally there is a spacious 2nd Bedroom with ample closet space and large window. Also featured is a 4-piece main washroom, ensuite Laundry Room and plenty of Storage. Underground parking is available with this condo, as well as available guests parking. Rivers Edge condominiums provide its residents with a plethora of facilities including indoor pool, games room, gym and outside terrace as well as easy access to the town of Bolton.
Property Details
Interior
Features
Main Floor
Dining
4.66 x 2.55hardwood floor / Open Concept / O/Looks Living
Kitchen
3.52 x 2.58Tile Floor / Granite Counter / Breakfast Bar
Primary
7.0 x 3.12hardwood floor / W/I Closet / 4 Pc Ensuite
2nd Br
3.26 x 2.86hardwood floor / Closet / Large Window
Exterior
Features
Parking
Garage spaces 1
Garage type Underground
Other parking spaces 0
Total parking spaces 1
Condo Details
Inclusions
Property History
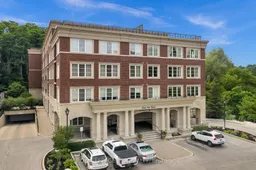 40
40
