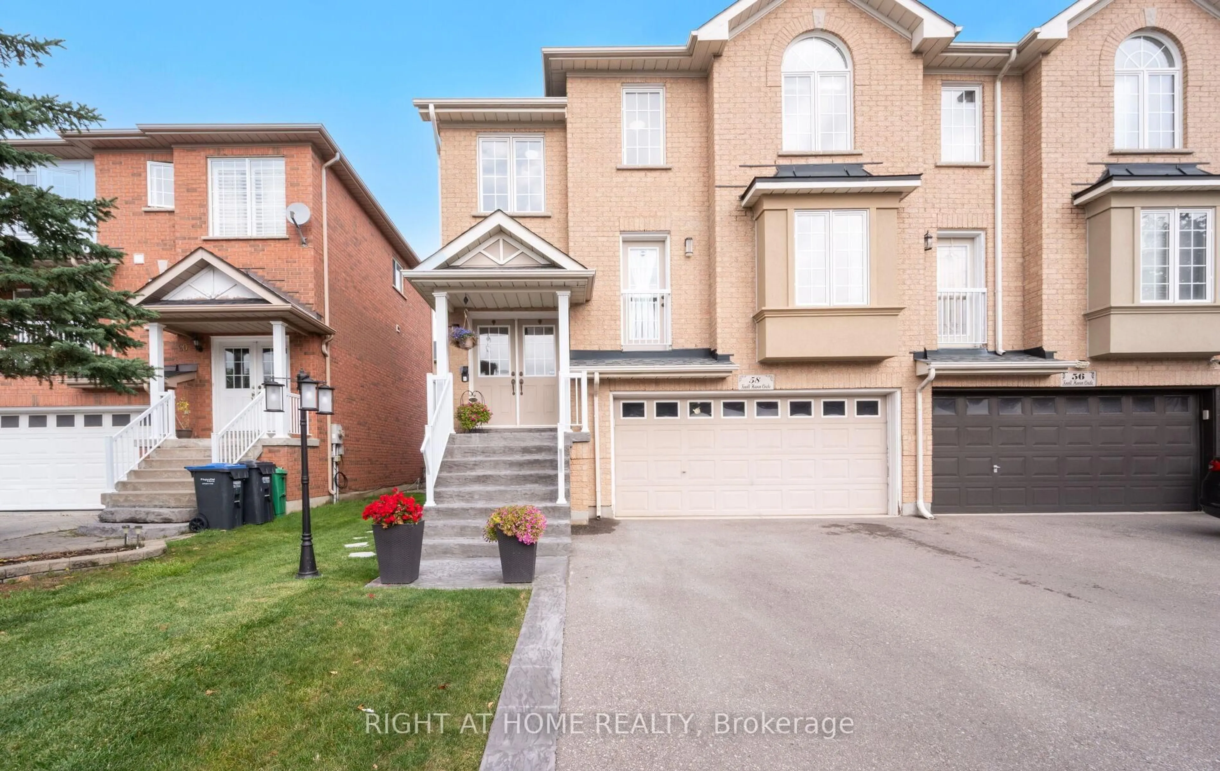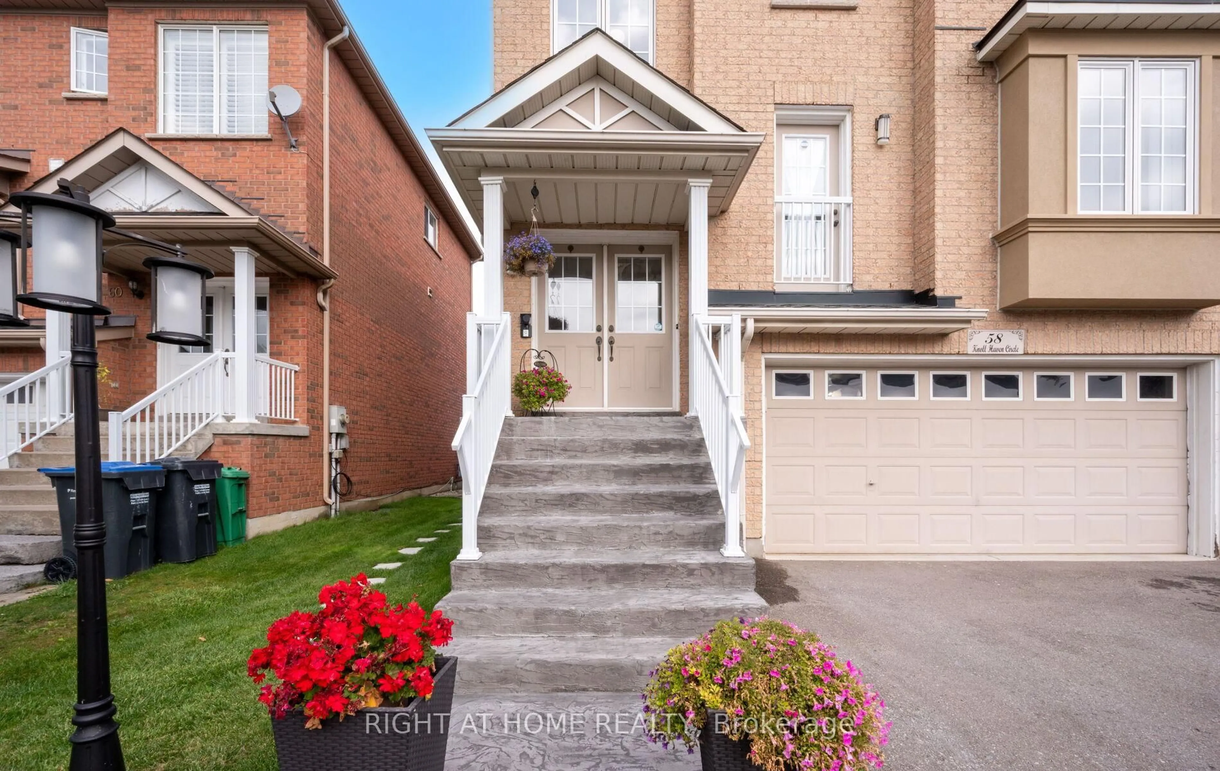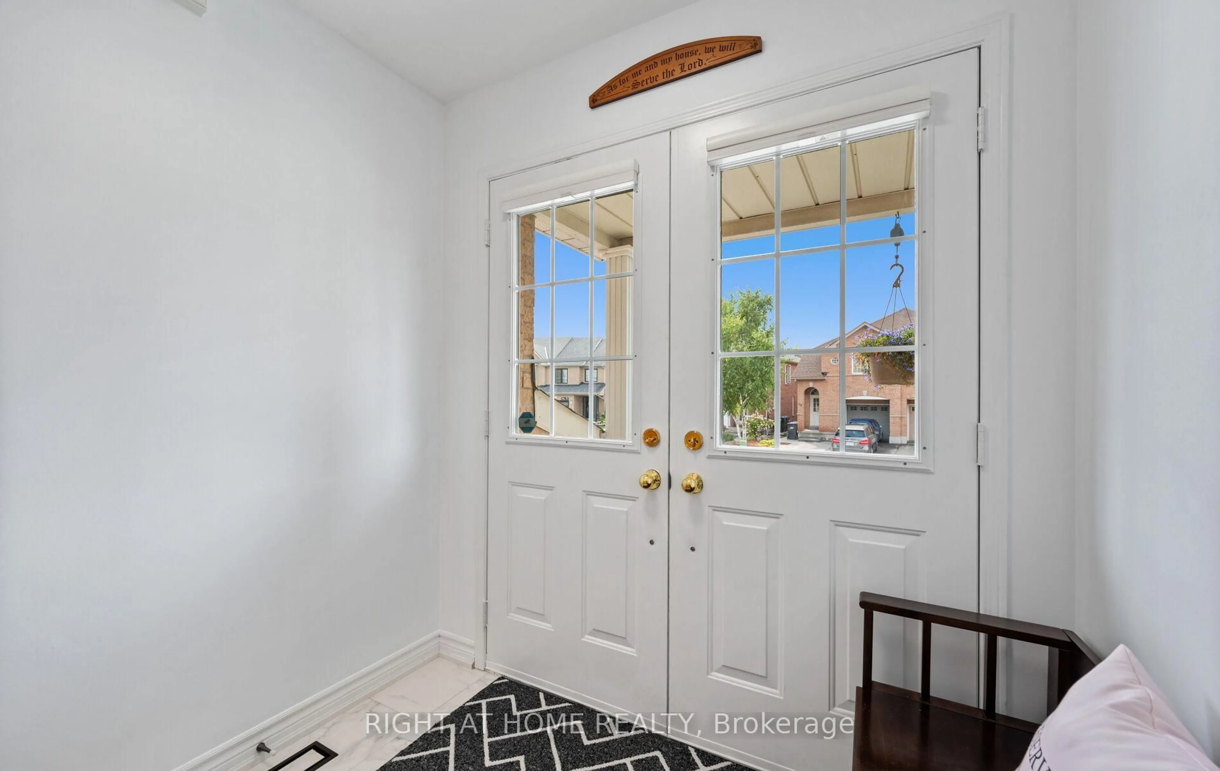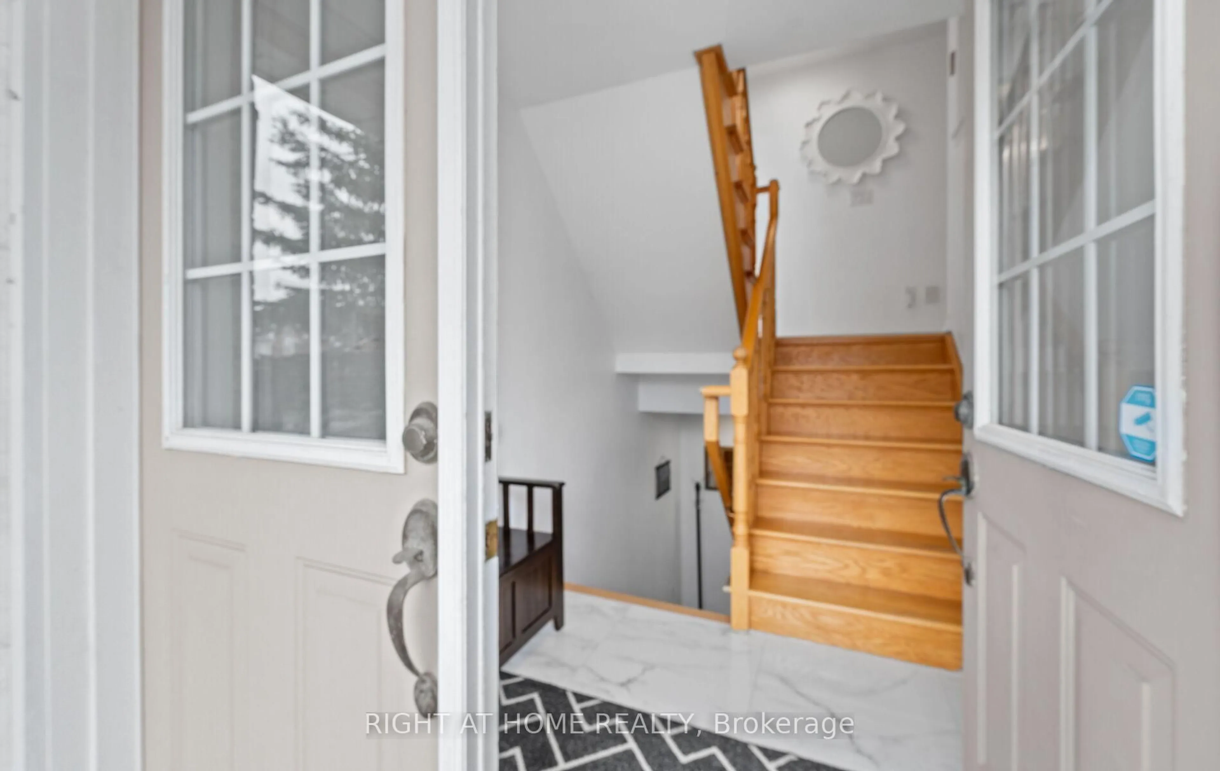58 Knoll Haven Circ, Caledon, Ontario L7E 2V5
Contact us about this property
Highlights
Estimated valueThis is the price Wahi expects this property to sell for.
The calculation is powered by our Instant Home Value Estimate, which uses current market and property price trends to estimate your home’s value with a 90% accuracy rate.Not available
Price/Sqft$601/sqft
Monthly cost
Open Calculator
Description
Welcome to 58 Knoll Haven Circle, nestled in Boltons desirable North Hill. This bright and spacious semi-detached home is one of the largest in the sub-division offering over 2,000 sq. ft. of living space, featuring 3 bedrooms and 4 bathrooms. Originally a 4-bedroom design, the builder thoughtfully reconfigured the layout to create a generous primary suite complete with an oversized ensuite featuring a jacuzzi tub, plus a versatile study area. The recently updated kitchen is a chefs delight with quartz waterfall counters, a gas stove, under-cabinet lighting, pot lights, and a breakfast area with walkout to a tranquil deck perfect for enjoying outdoor meals on the gas barbecue. Relax in the inviting family room with a cozy gas fireplace, or host gatherings in the spacious living and dining area. The ground level offers convenient garage access and opens to a large recreation room with a walkout to the backyard ideal for family fun and entertaining.
Upcoming Open House
Property Details
Interior
Features
Main Floor
Dining
5.461 x 3.937Combined W/Living / hardwood floor
Family
3.53 x 4.546Gas Fireplace / Pass Through / hardwood floor
Kitchen
5.994 x 3.073Eat-In Kitchen / Porcelain Floor / W/O To Deck
Living
5.461 x 3.937Combined W/Dining / Juliette Balcony / hardwood floor
Exterior
Features
Parking
Garage spaces 2
Garage type Attached
Other parking spaces 4
Total parking spaces 6
Property History
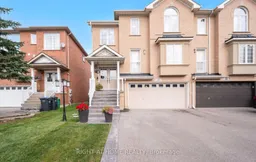 43
43
