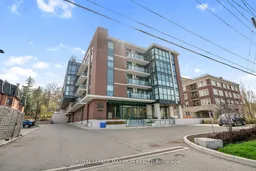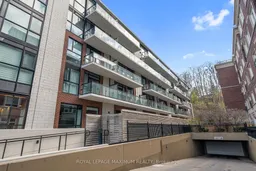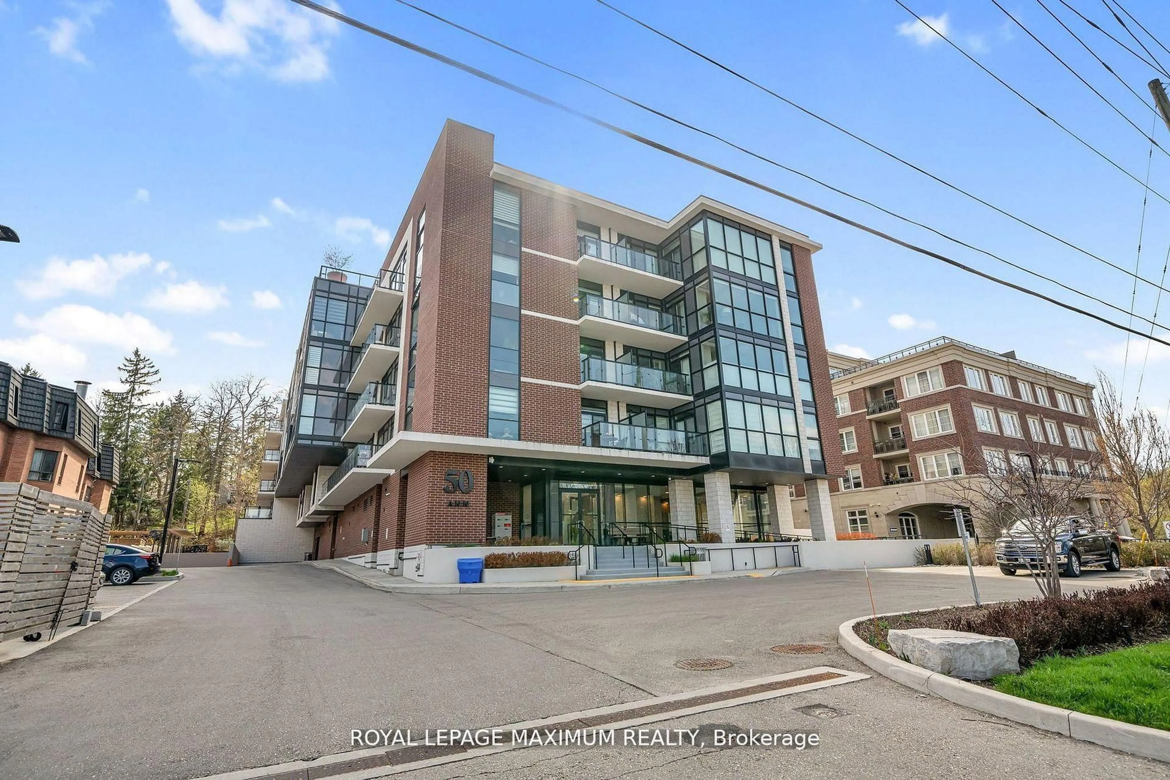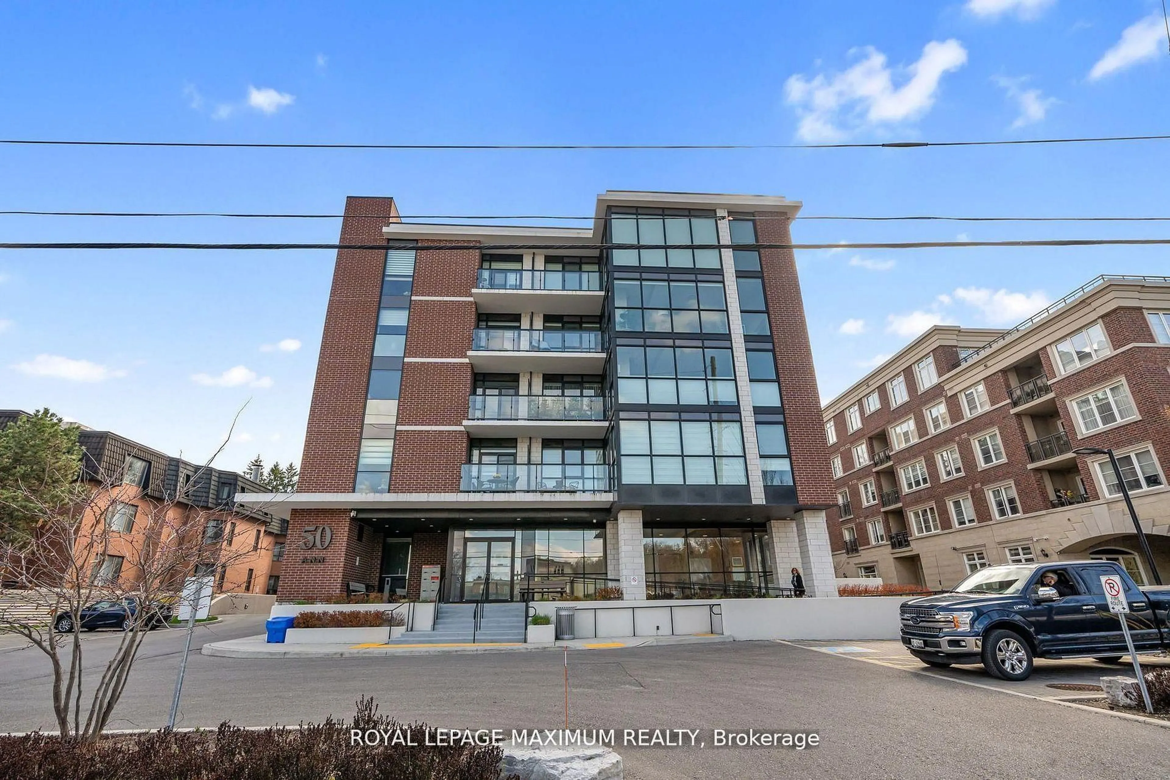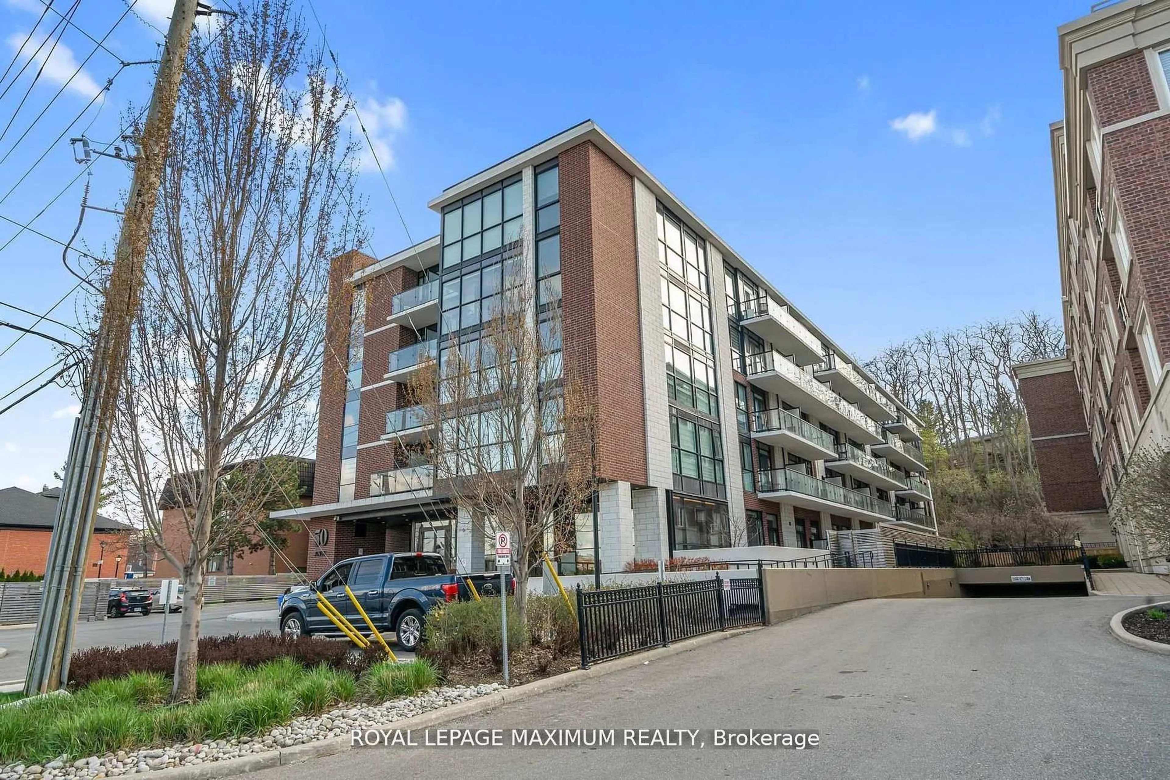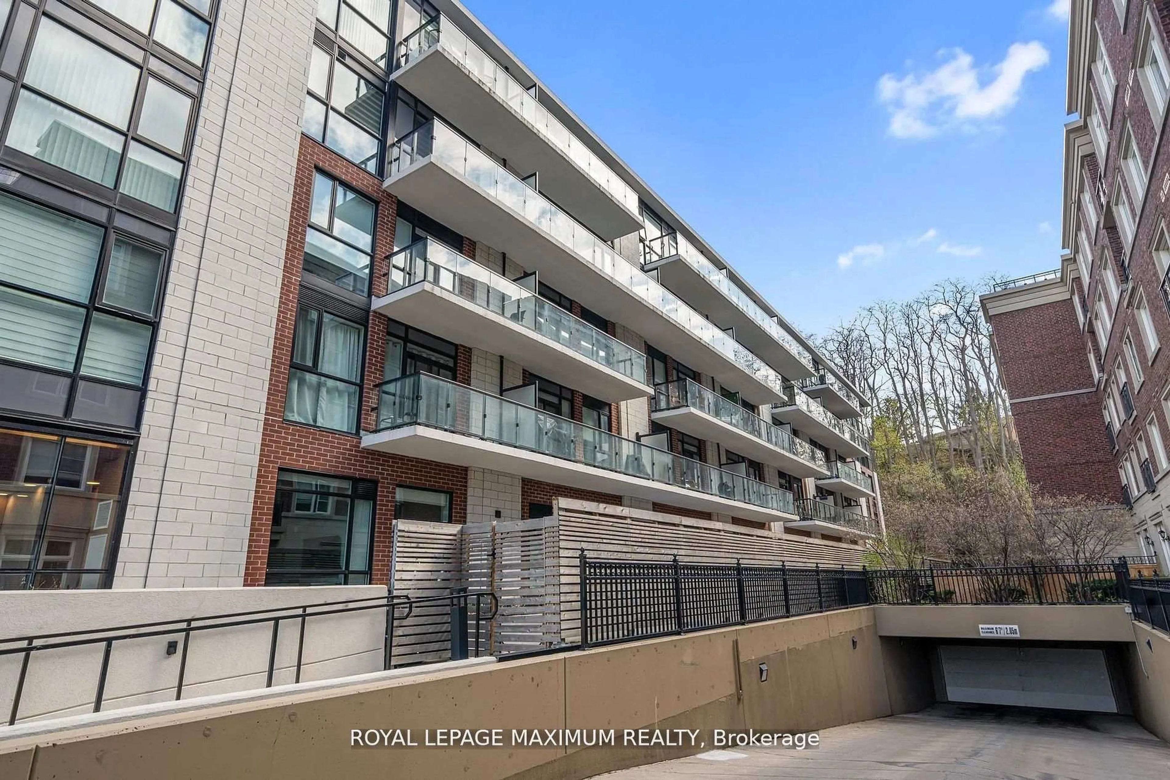50 Ann St #410, Caledon, Ontario L7E 4M3
Contact us about this property
Highlights
Estimated valueThis is the price Wahi expects this property to sell for.
The calculation is powered by our Instant Home Value Estimate, which uses current market and property price trends to estimate your home’s value with a 90% accuracy rate.Not available
Price/Sqft$813/sqft
Monthly cost
Open Calculator
Description
Welcome To The Stunning Boutique Condos At 50 Ann St in Historic Downtown Bolton. Spacious Living with Luxury Design.**Tons Of Upgrades Throughout This 1 Bedroom + Den, 1 Bathroom Suite** Bright & Modern Kitchen Featuring Upgraded Quartz Countertop, Backsplash, Stainless Steel Appliances, Upgraded Hardware, Island With Breakfast Bar. Open Concept Kitchen Flows Into Large Living Room, Boasting Wide Plank Floors, Floor To Ceiling Windows, Walk-Out To Large Spanning Balcony With Views of Boltons Nature On Either Side. Primary Bedroom With Upgraded Barn Door & Wall-To-Wall Mirrored Closet. Stunning Bathroom Finishes With Walk-In Glass Shower. Upgraded Solid Doors & Hardware, Trim & Baseboards. Exceptional Building Amenities - A Concierge For Convenience, A Party Room For Hosting Gatherings, A Rooftop Patio For Enjoying The Outdoors, A Fully Equipped Gym For Staying Active, Underground Bike Rack Storage, And Even A Pet Spa For Furry Friends! Being Just Steps Away From Shops, Bakeries, Restaurants, Community Centre, Parks, Trails, Ravines & Humber River Means There's Always Something Exciting To Explore! Walk To Many Restaurants Including The Valley Bakery, Molinaro Resturant, Wine Spot And Much More. Perfect For End Users & Investors (Built in 2021).
Property Details
Interior
Features
Flat Floor
Bathroom
0.0 x 0.03 Pc Bath / Tile Floor / Glass Doors
Kitchen
3.35 x 2.1Quartz Counter / Breakfast Bar / Backsplash
Living
3.75 x 3.47Laminate / Open Concept / W/O To Balcony
Primary
3.38 x 2.77Laminate / Window Flr to Ceil / Mirrored Closet
Exterior
Features
Parking
Garage spaces 1
Garage type Underground
Other parking spaces 0
Total parking spaces 1
Condo Details
Amenities
Community BBQ, Concierge, Elevator, Gym, Party/Meeting Room, Rooftop Deck/Garden
Inclusions
Property History
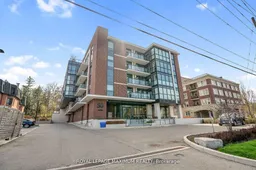 50
50