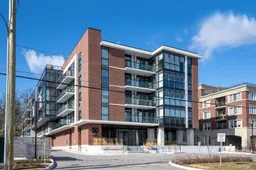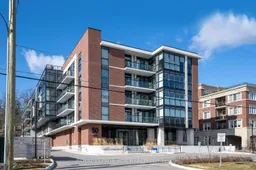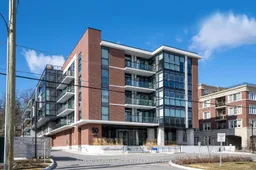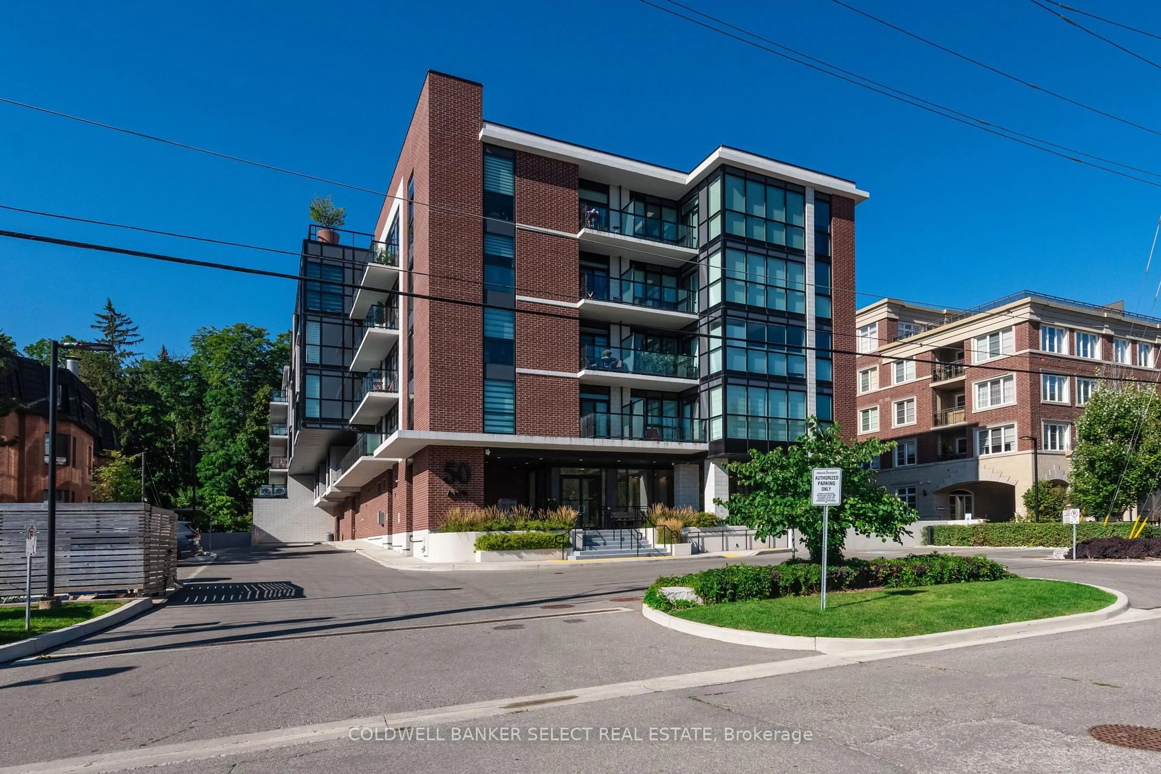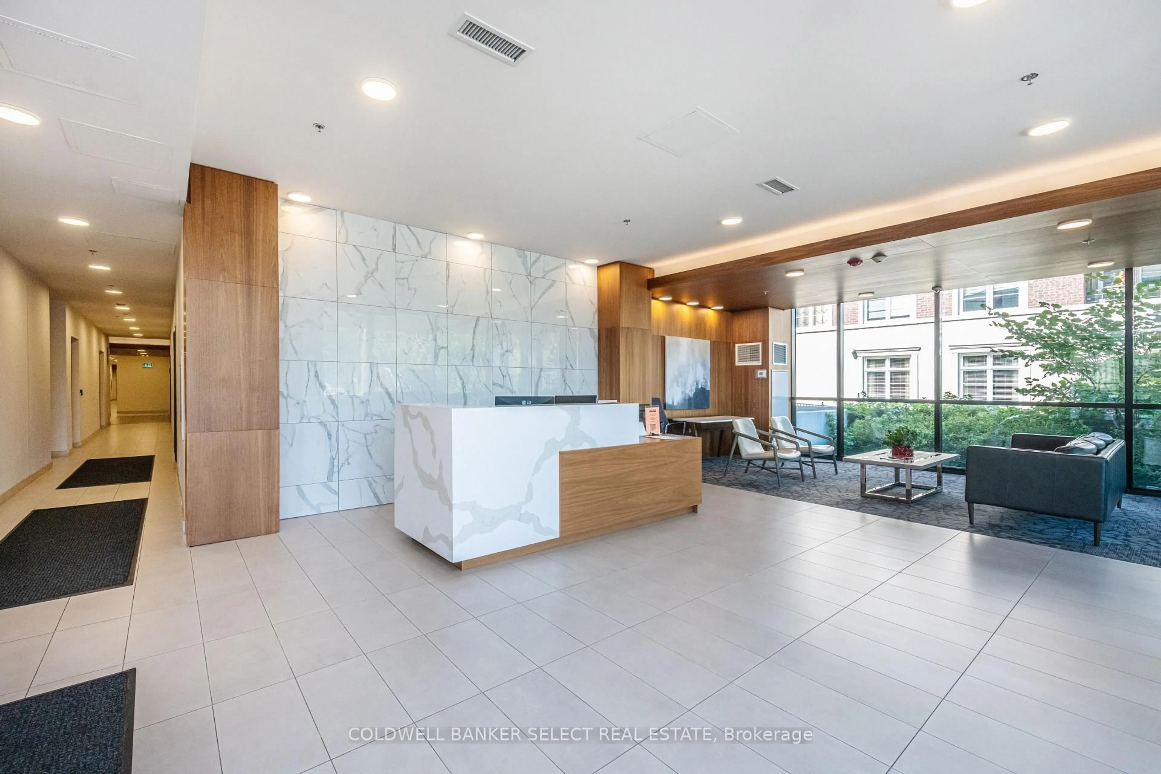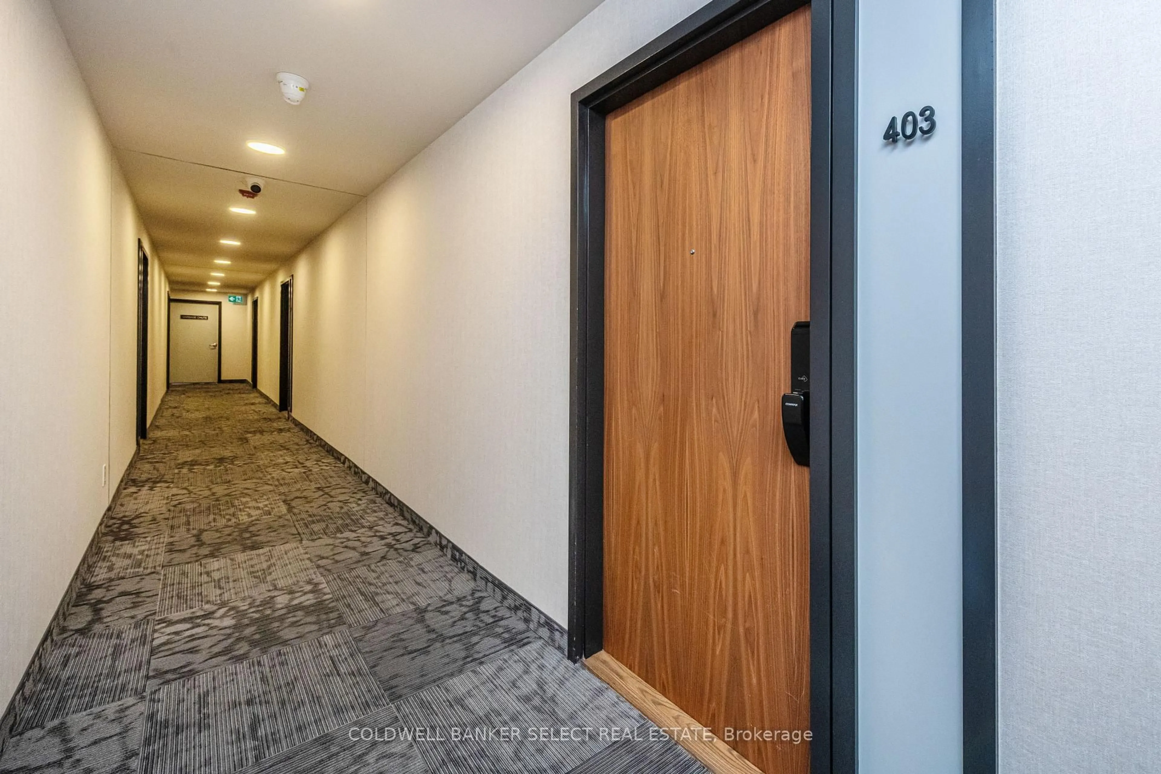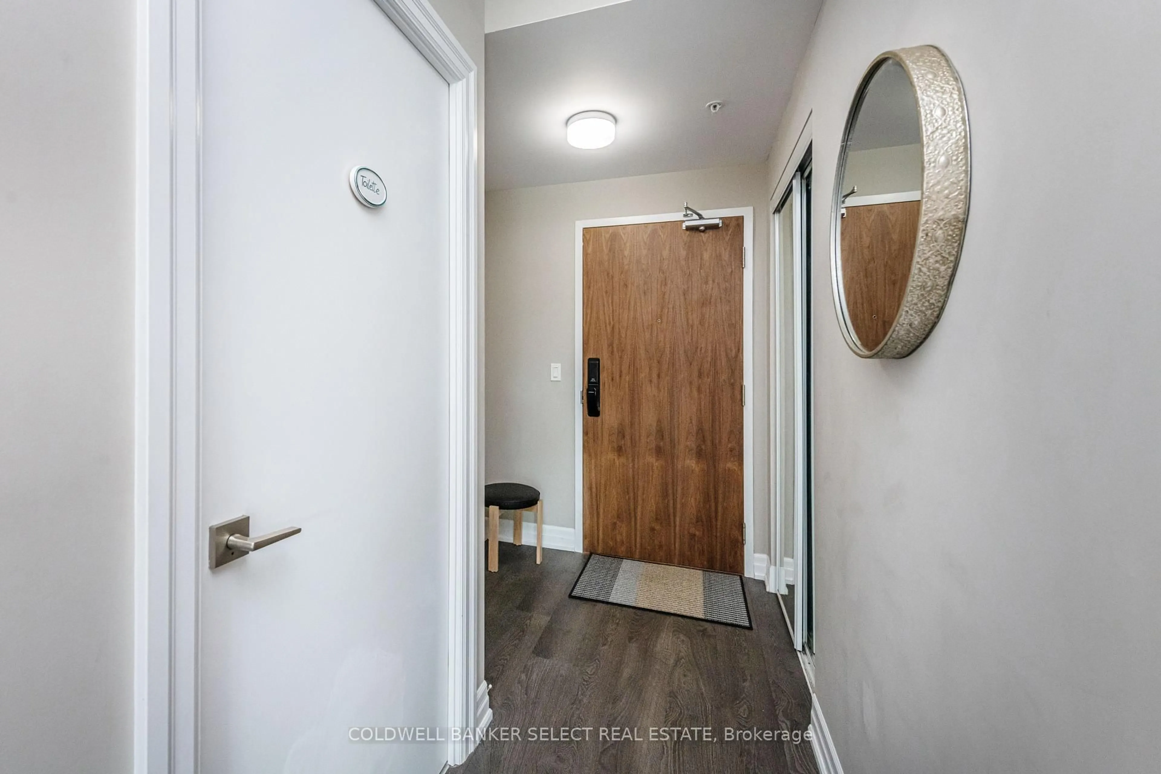50 Ann St #403, Caledon, Ontario L7E 1B9
Contact us about this property
Highlights
Estimated valueThis is the price Wahi expects this property to sell for.
The calculation is powered by our Instant Home Value Estimate, which uses current market and property price trends to estimate your home’s value with a 90% accuracy rate.Not available
Price/Sqft$804/sqft
Monthly cost
Open Calculator
Description
Welcome to 50 Ann Street Boutique Downtown Bolton Living!Experience modern, boutique living in this pristine 2-bedroom, 2-bathroom condominium suite in the heart of Boltons vibrant downtown core. Suite 403 features a bright open-concept layout with 9-foot ceilings, laminate flooring throughout, and contemporary finishes, creating a stylish and functional space to call home.The kitchen is a chefs dream, boasting full-size stainless steel appliances, a central island with breakfast bar, and quartz countertops with backsplashperfect for cooking, entertaining, or casual dining. The primary bedroom offers a 3-piece ensuite and a double closet, while the second bedroom, located off the kitchen, can easily function as a bedroom, guest room or home office.Relax or entertain on the oversized 100 sq. ft. balcony, featuring south-facing exposure, clear views with no neighbor on one side, and breathtaking sunrise vistas, providing a private outdoor retreat.Living at 50 Ann Street means enjoying the convenience of Boltons downtown core, with restaurants, Italian bakery, Tim Hortons, banks, clinics, doctors, shops, and free parking all within steps, plus major plazas just minutes away.Residents also benefit from exceptional amenities, including a luxury party room, guest suite, state-of-the-art fitness center, pet spa, and a rooftop patio with panoramic views. The building is green-friendly and enhanced with SmartONE technology, ensuring modern, sustainable, and connected living.This suite perfectly combines modern style, convenience, and luxury lifestyle, making it an ideal home for professionals, families, or investors looking for boutique condo living in the heart of Bolton.
Property Details
Interior
Features
Main Floor
Primary
3.81 x 2.99Laminate / 3 Pc Ensuite / Double Closet
Living
3.87 x 3.52Laminate / Open Concept / Walk-Out
2nd Br
2.96 x 2.83Laminate / Separate Rm / Closet
Kitchen
4.59 x 3.73Laminate / Centre Island / Quartz Counter
Exterior
Features
Parking
Garage spaces 1
Garage type Underground
Other parking spaces 0
Total parking spaces 1
Condo Details
Amenities
Concierge, Guest Suites, Party/Meeting Room, Visitor Parking, Gym, Rooftop Deck/Garden
Inclusions
Property History
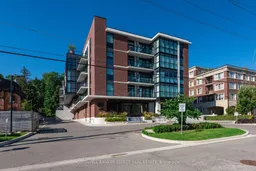 29
29