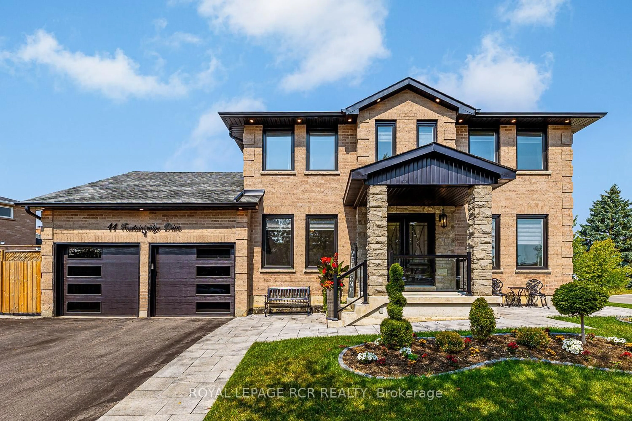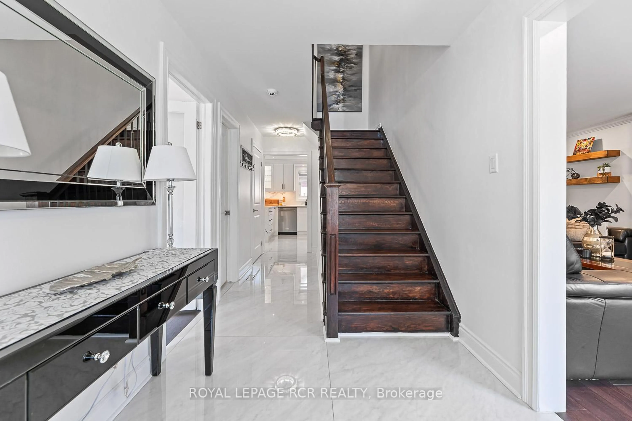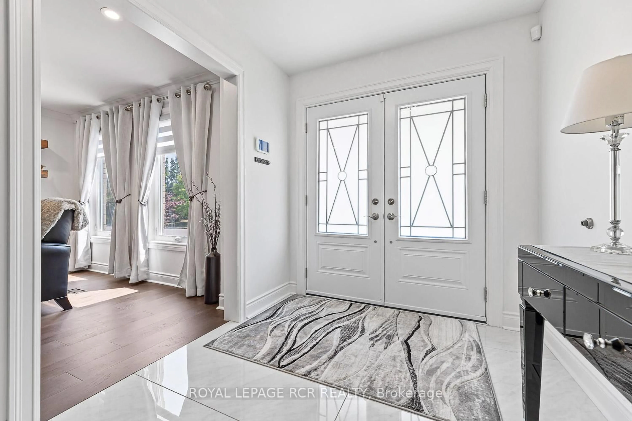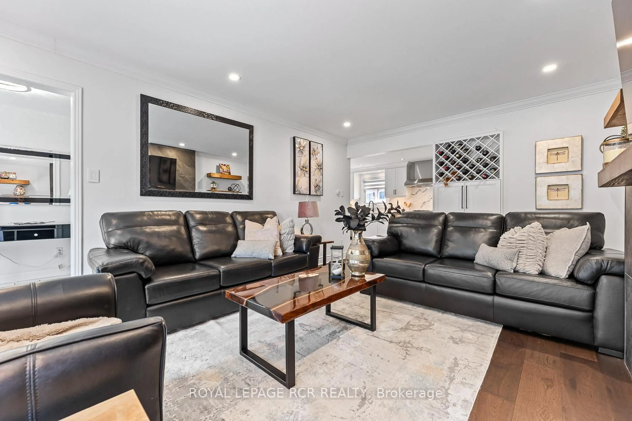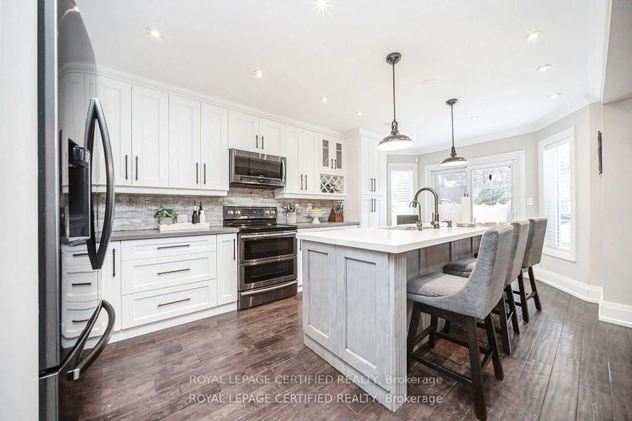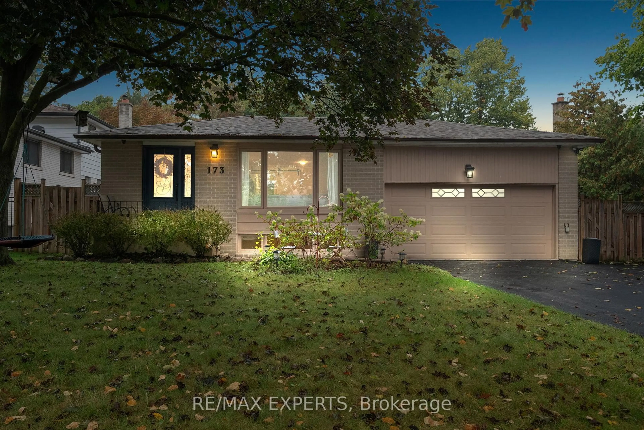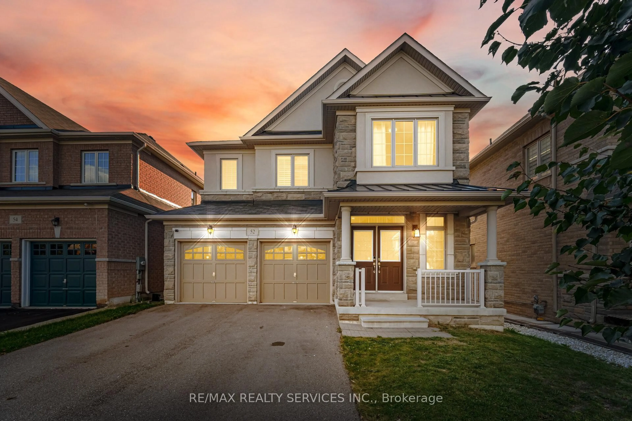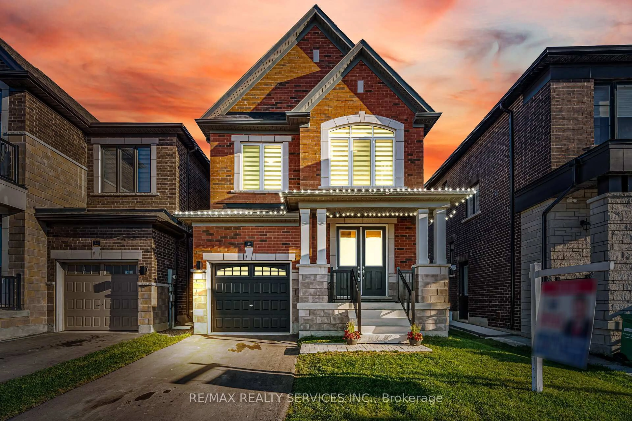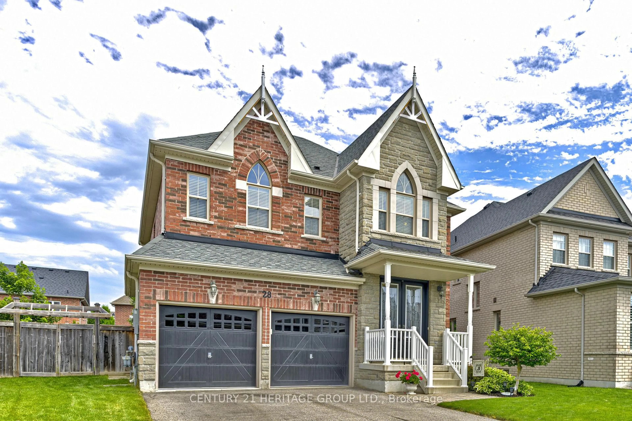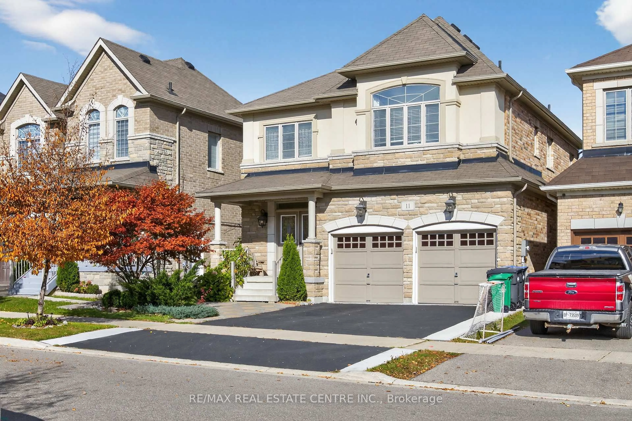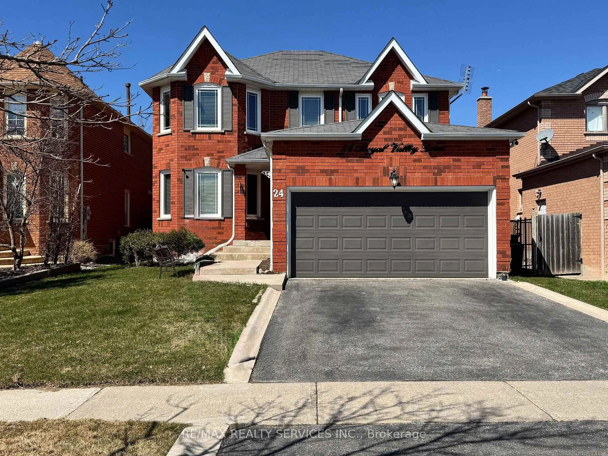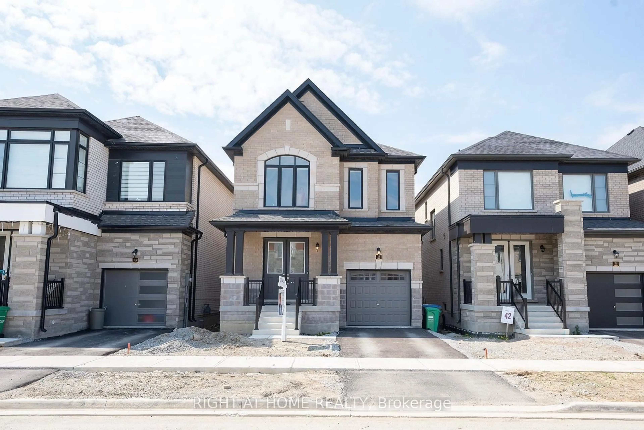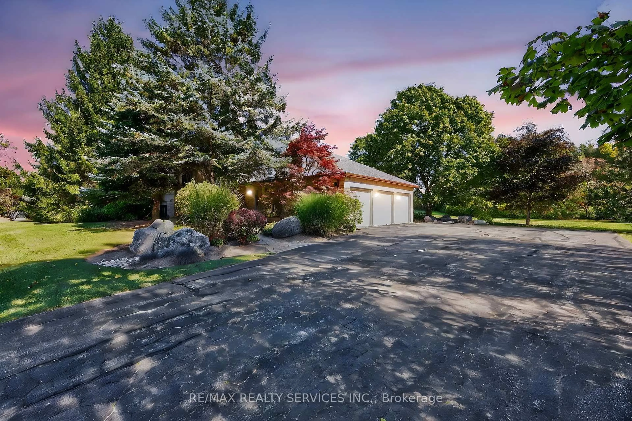44 Fountainbridge Dr, Caledon, Ontario L7E 1N4
Contact us about this property
Highlights
Estimated valueThis is the price Wahi expects this property to sell for.
The calculation is powered by our Instant Home Value Estimate, which uses current market and property price trends to estimate your home’s value with a 90% accuracy rate.Not available
Price/Sqft$674/sqft
Monthly cost
Open Calculator
Description
Where Luxury Living Meets Everyday Ease! Tucked within Bolton's coveted South Hill community, 44 Fountainbridge Drive is a rare blend of style, comfort, and functionality. Renovated from top to bottom, this residence is designed for those who love to entertain without sacrificing day-to-day convenience. Step into a sun-filled main floor where wide-plank hardwood, porcelain tile, and a chef-inspired kitchen with a quartz waterfall peninsula and high-end stainless steel appliances create a seamless flow for family living and hosting. A custom home office, stylish powder room, and main-floor laundry make everyday life effortlessly organized. Upstairs, four spacious bedrooms include a luxurious primary suite with a spa-like ensuite and custom dressing room (easily converted back to a fourth bedroom), a true private retreat. The finished lower level, complete with a separate entrance, offers space for in-laws, guests, or income potential, featuring a one-bedroom apartment plus an additional recreation area for your own use. The backyard is your personal resort: a covered outdoor kitchen with a wood-burning pizza oven, built-in BBQ, beverage fridge, sink, hot tub, and gazebo, everything you need for unforgettable gatherings. Professionally landscaped grounds, a new stone porch with glass railings, flagstone walkways, an irrigation system, and modern garage doors complete the picture. Perfect for up-sizing families, avid entertainers, or multi-generational households, this home delivers space, flexibility, and value in one exceptional package. With parks, schools, shopping, and commuter routes nearby, 44 Fountainbridge Drive offers a lifestyle that's equal parts elegant and effortless. Simply move in, unpack, and enjoy a home that feels like a getaway, every day.
Property Details
Interior
Features
Main Floor
Living
5.78 x 3.61hardwood floor / Electric Fireplace / Pot Lights
Kitchen
6.45 x 3.3Porcelain Floor / Quartz Counter / Stainless Steel Appl
Dining
7.62 x 3.3hardwood floor / Open Concept / Combined W/Family
Family
7.62 x 3.3hardwood floor / Electric Fireplace / W/O To Patio
Exterior
Features
Parking
Garage spaces 2
Garage type Attached
Other parking spaces 3
Total parking spaces 5
Property History
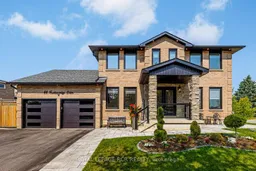 44
44
