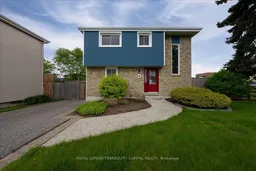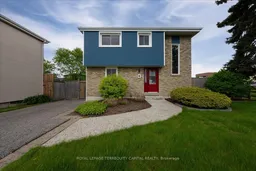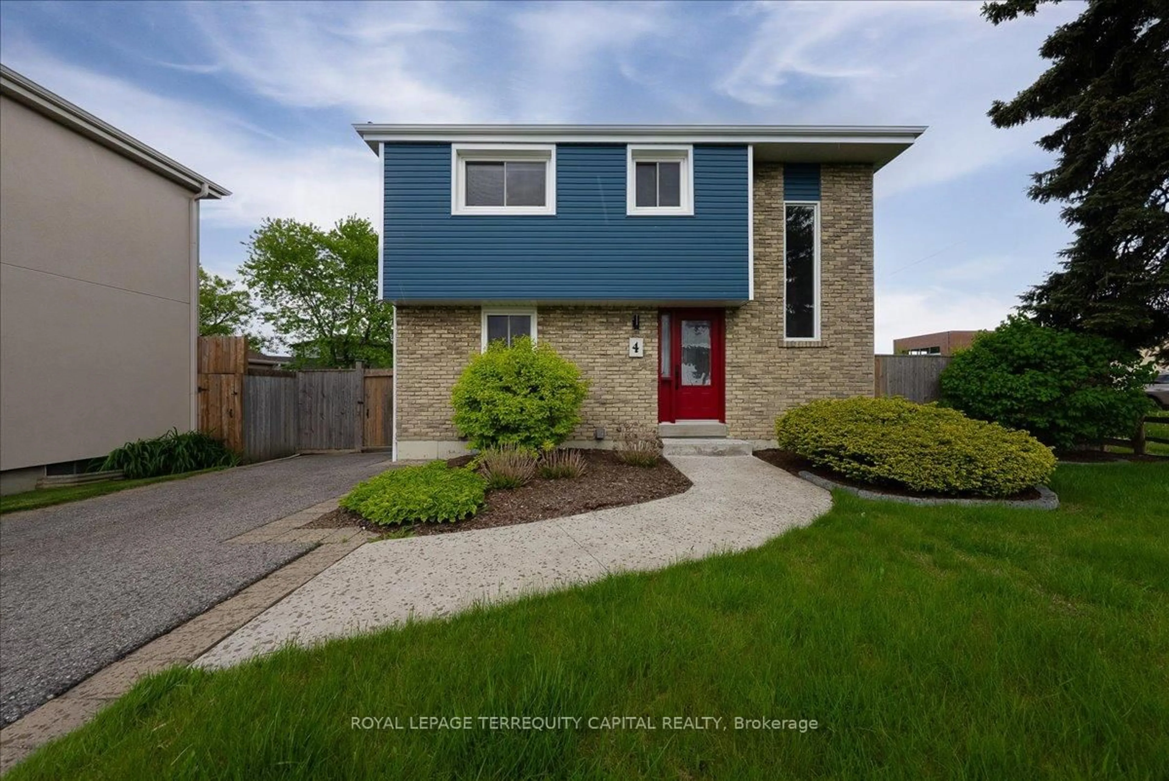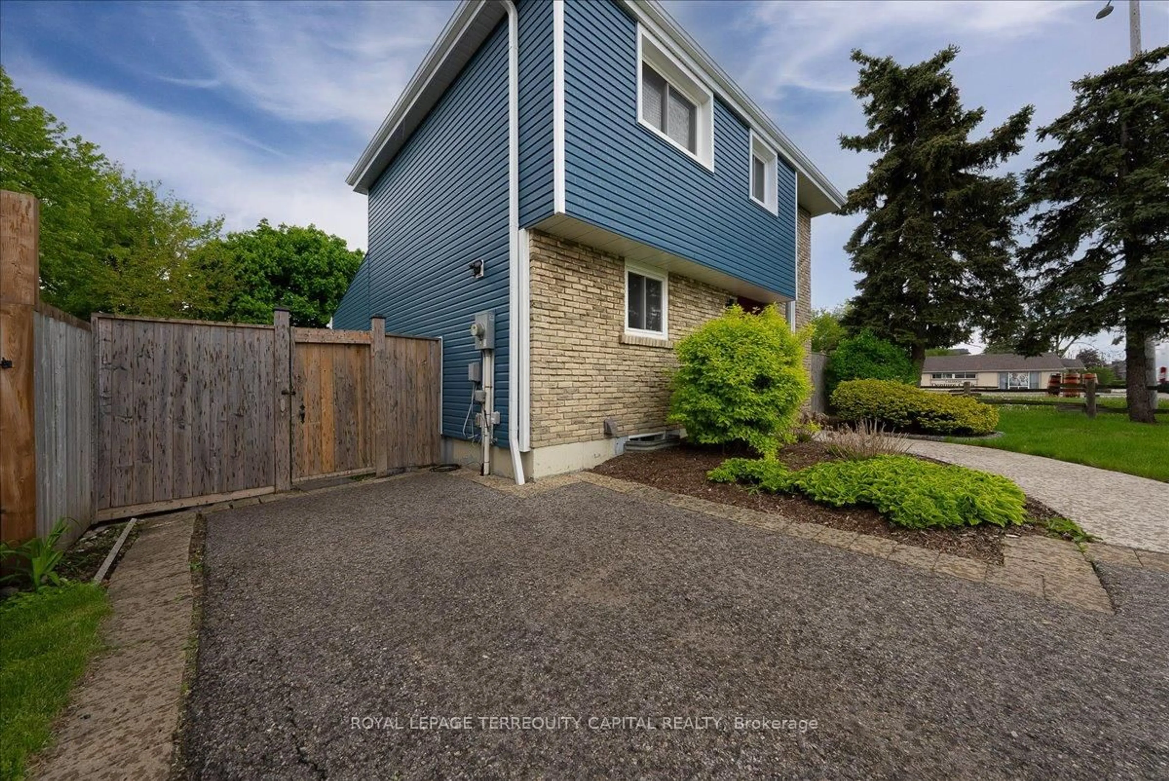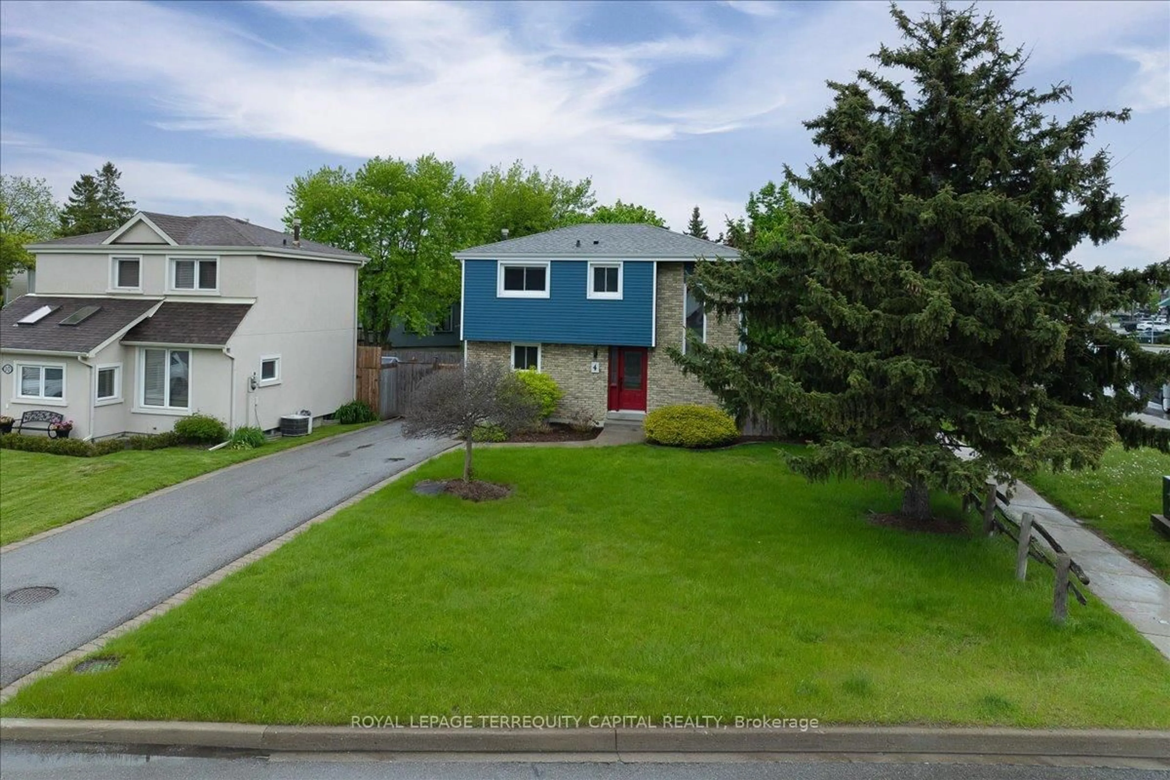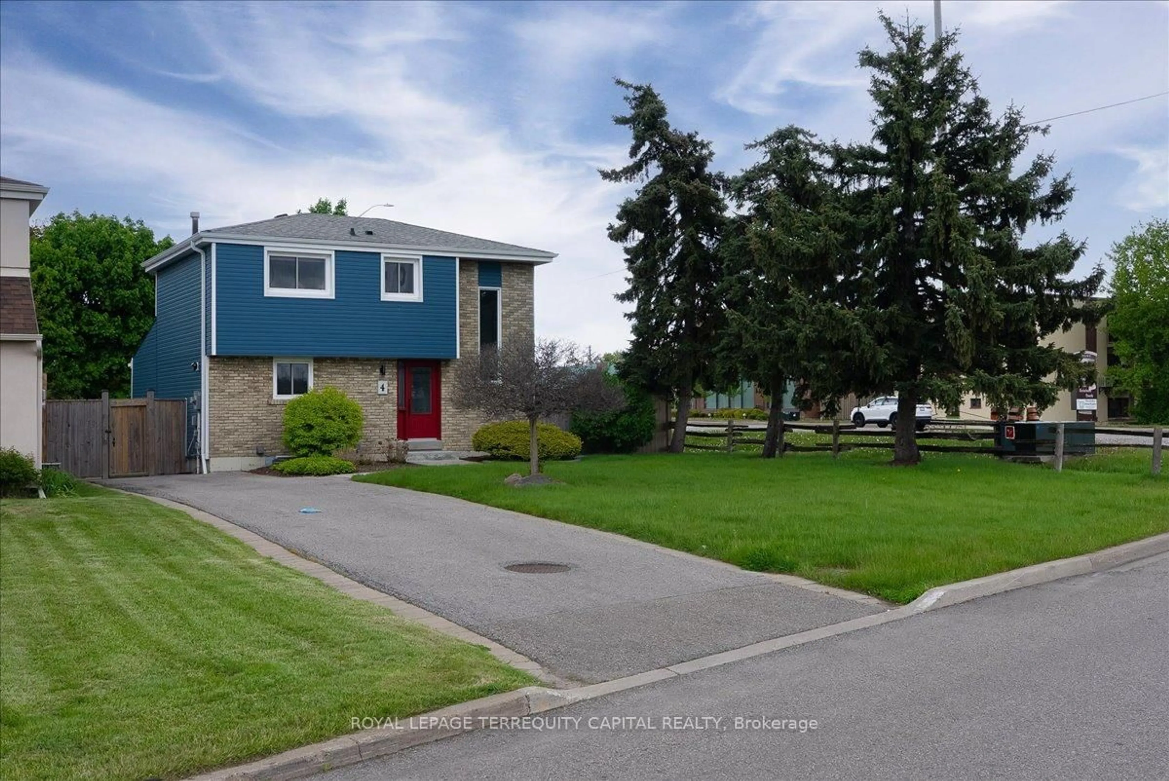4 Downey Dr, Caledon, Ontario L7E 2C2
Contact us about this property
Highlights
Estimated valueThis is the price Wahi expects this property to sell for.
The calculation is powered by our Instant Home Value Estimate, which uses current market and property price trends to estimate your home’s value with a 90% accuracy rate.Not available
Price/Sqft$693/sqft
Monthly cost
Open Calculator
Description
Fantastic opportunity to own a detached home in Boltons desirable South Hill neighborhood! This charming residence is within walking distance to all amenities, including public transit, schools, shops, and dining. Lot of renovations! Brand new kitchen with quarts countertop and new appliances. Updated led lighting through the house. New flooring and stairs. The home boasts stylish country-chic decor and a well-designed main floor, with a spacious extension off the dining room offering a flexible area ideal for a home office or additional living space, complete with a separate entrance. Upstairs, you will find three generously sized bedrooms and an updated main bathroom. The finished basement includes a convenient three-piece bathroom, adding even more versatility to the home. Available immediately don't miss out on this exceptional property at an incredible price!
Property Details
Interior
Features
Main Floor
Kitchen
3.68 x 2.9Living
4.6 x 3.44Dining
3.68 x 2.75Family
4.36 x 4.13Exterior
Features
Parking
Garage spaces -
Garage type -
Total parking spaces 3
Property History
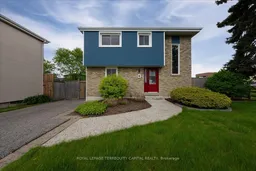
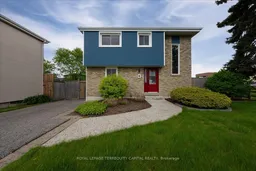 38
38