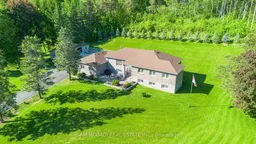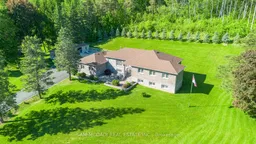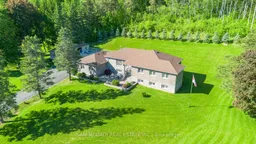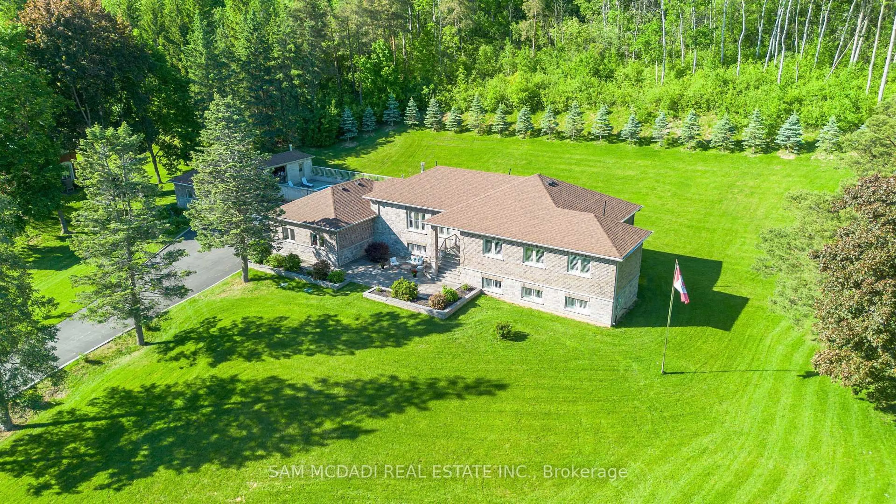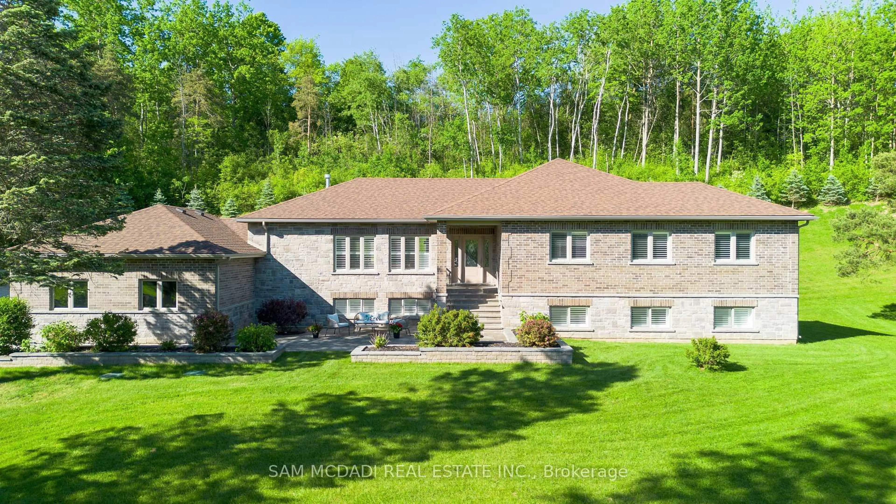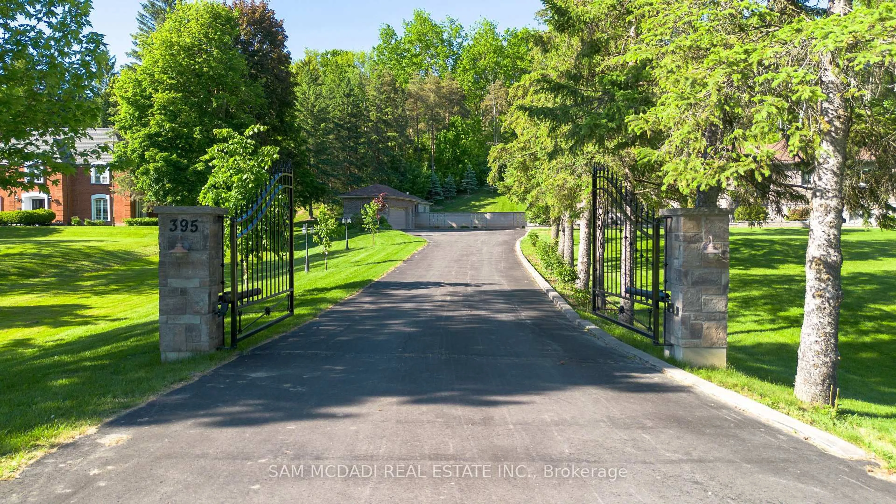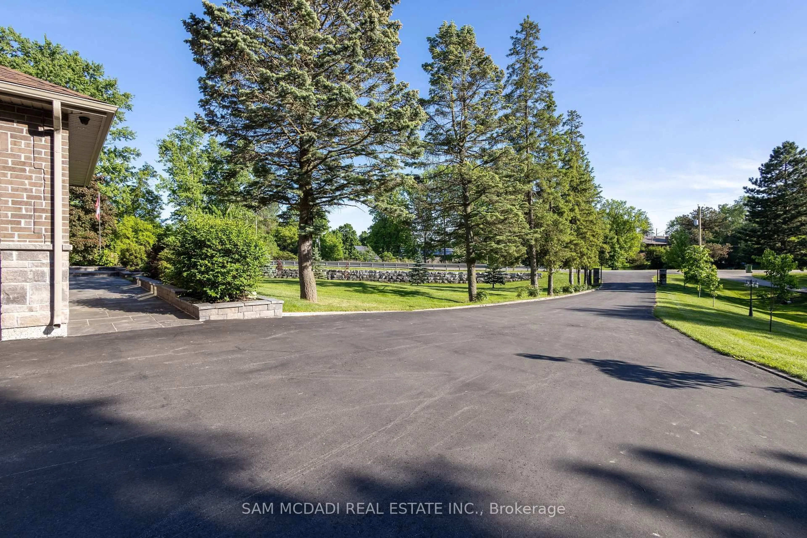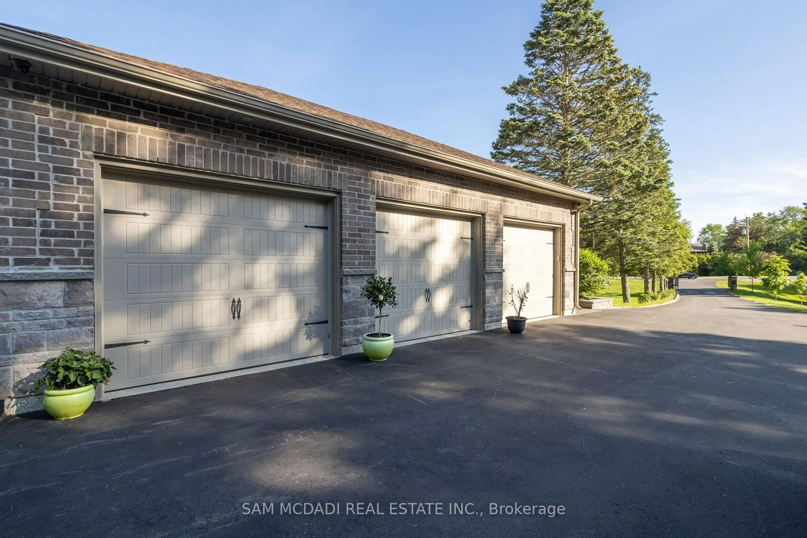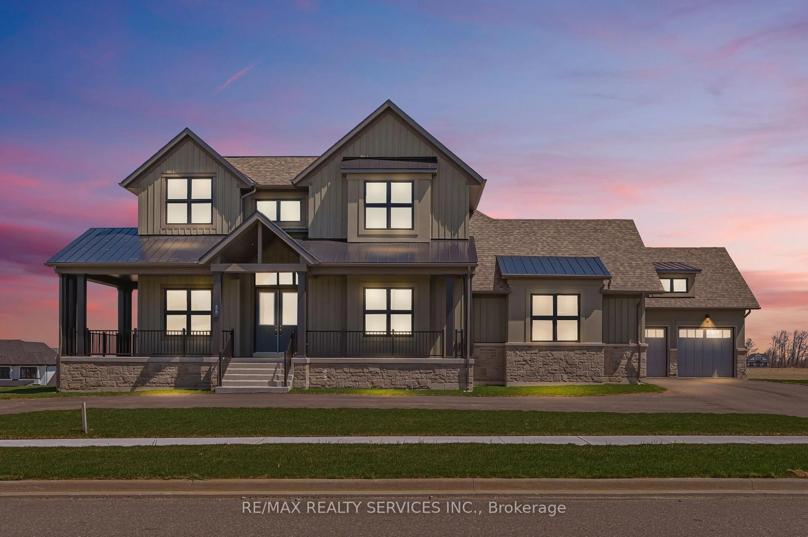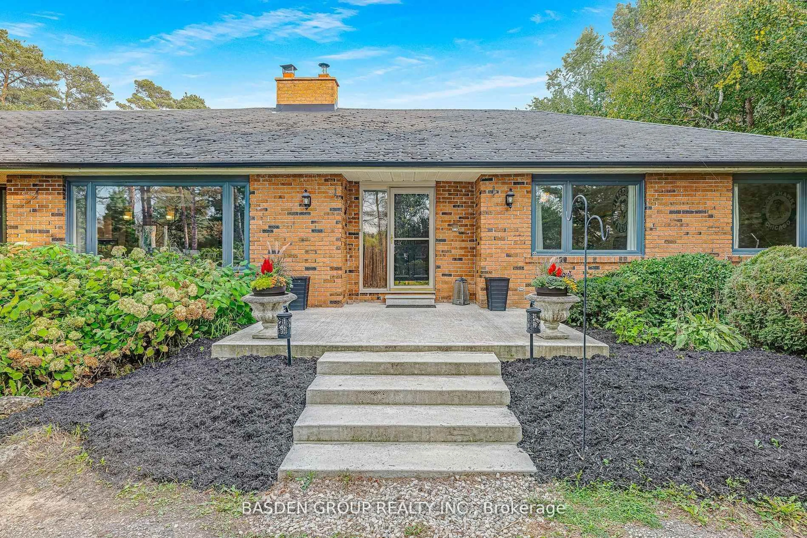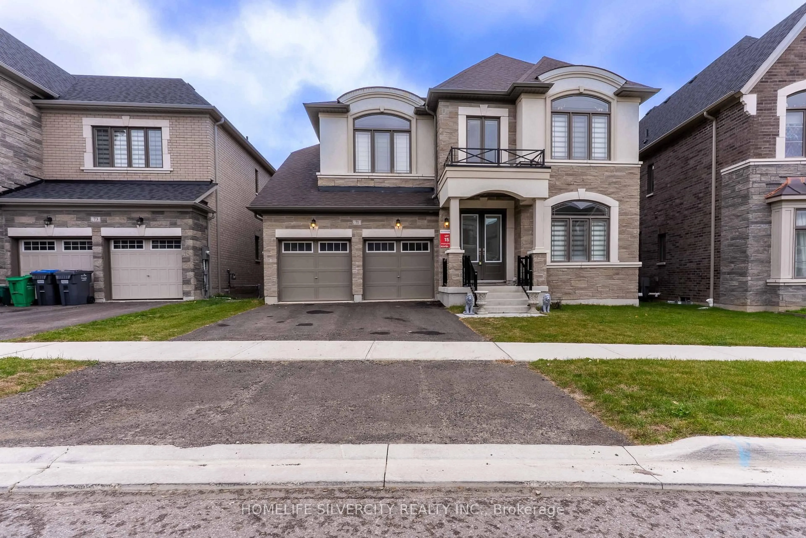395 King St, Caledon, Ontario L7E 3K2
Contact us about this property
Highlights
Estimated valueThis is the price Wahi expects this property to sell for.
The calculation is powered by our Instant Home Value Estimate, which uses current market and property price trends to estimate your home’s value with a 90% accuracy rate.Not available
Price/Sqft$835/sqft
Monthly cost
Open Calculator
Description
Indulge in the ultimate luxury living experience in this stunning estate, perfectly situated on 1.77 acres of lush landscape, nestled among high-end homes and backing onto picturesque greenery. Enjoy an opulent living space with this magnificent residence which boasts an array of premium upgrades. The meticulously manicured and illuminated exterior is truly an entertainers delight featuring a private backyard oasis with an inground pool , change room & bar. Panoramic views of the surrounding landscape offer a serene and tranquil atmosphere, encapsulating the beauty of nature at its finest. Inside, the open-concept interior flows seamlessly, creating a peaceful and serene living space. The sun-drenched chef's kitchen is equipped with S/S appliances, a large center island, and coffered ceilings. The primary bedroom features an expansive walk-in closet, a lavish en-suite bath with a rain shower & jacuzzi tub. The main level boasts 3 spacious bedrooms & 3 washrooms, while the large finished basement features an spacious rec area with a fireplace, wet bar & 2 additional bedrooms. This rare find boasts top-quality features alongside unparalleled privacy while remaining close to the GTA!
Property Details
Interior
Features
Main Floor
Kitchen
3.51 x 5.53Open Concept / Stainless Steel Appl / Centre Island
Dining
3.51 x 2.92hardwood floor / W/O To Deck / Coffered Ceiling
Living
3.94 x 5.94Open Concept / hardwood floor / Large Window
Primary
4.72 x 6.395 Pc Ensuite / hardwood floor / W/I Closet
Exterior
Features
Parking
Garage spaces 5
Garage type Attached
Other parking spaces 7
Total parking spaces 12
Property History
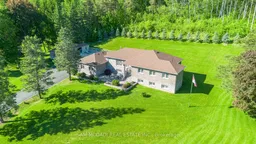 35
35