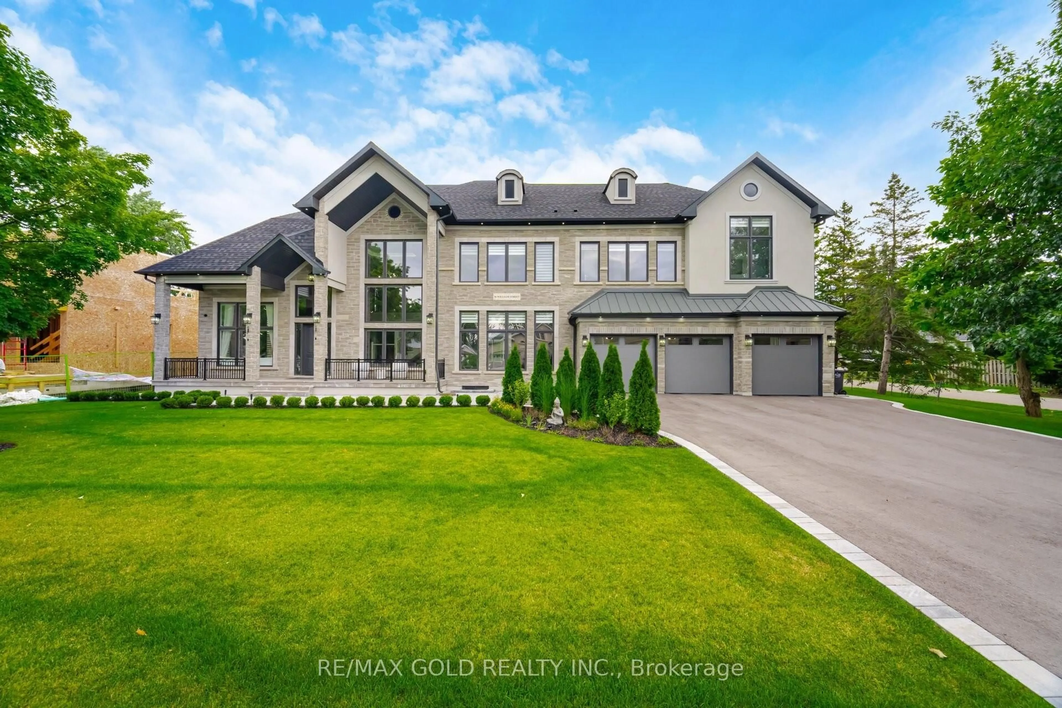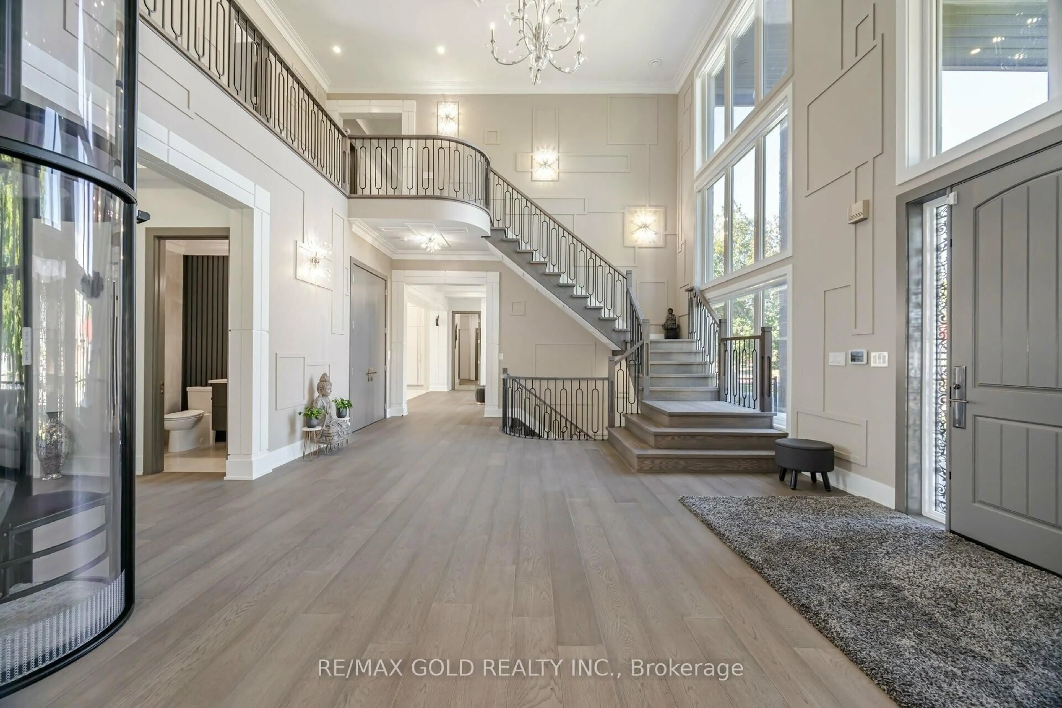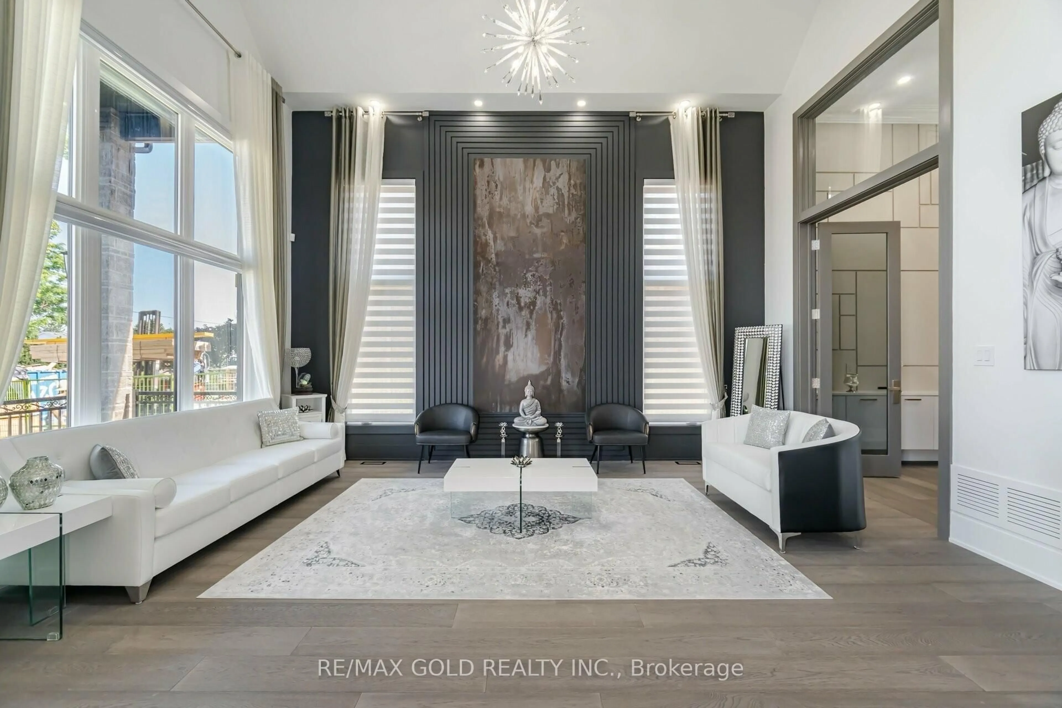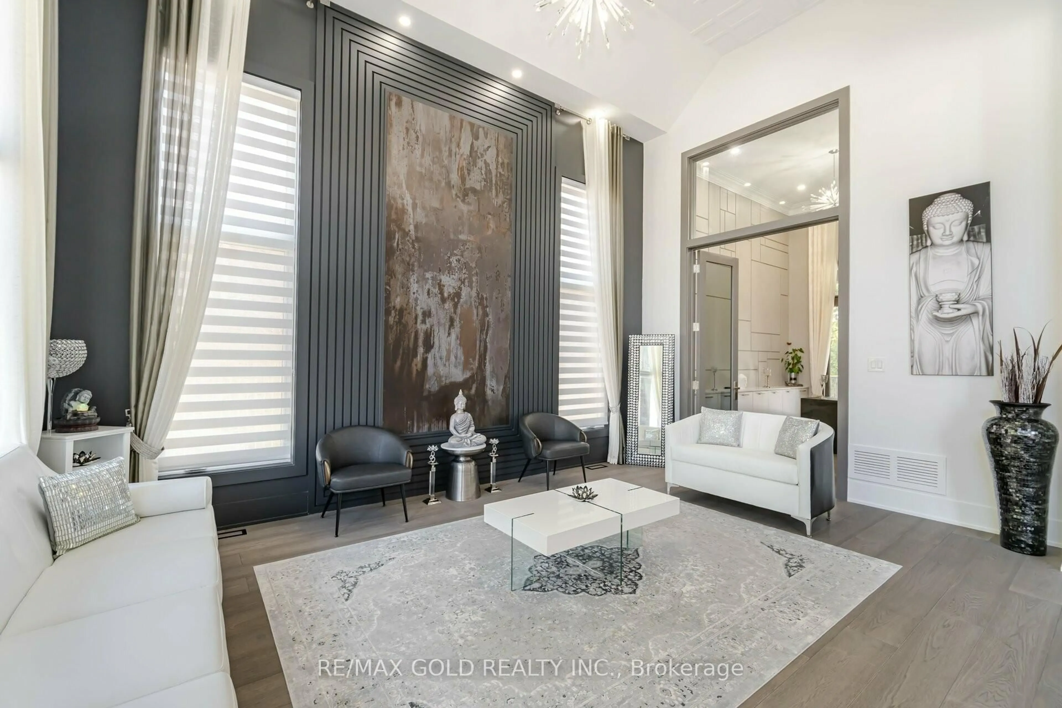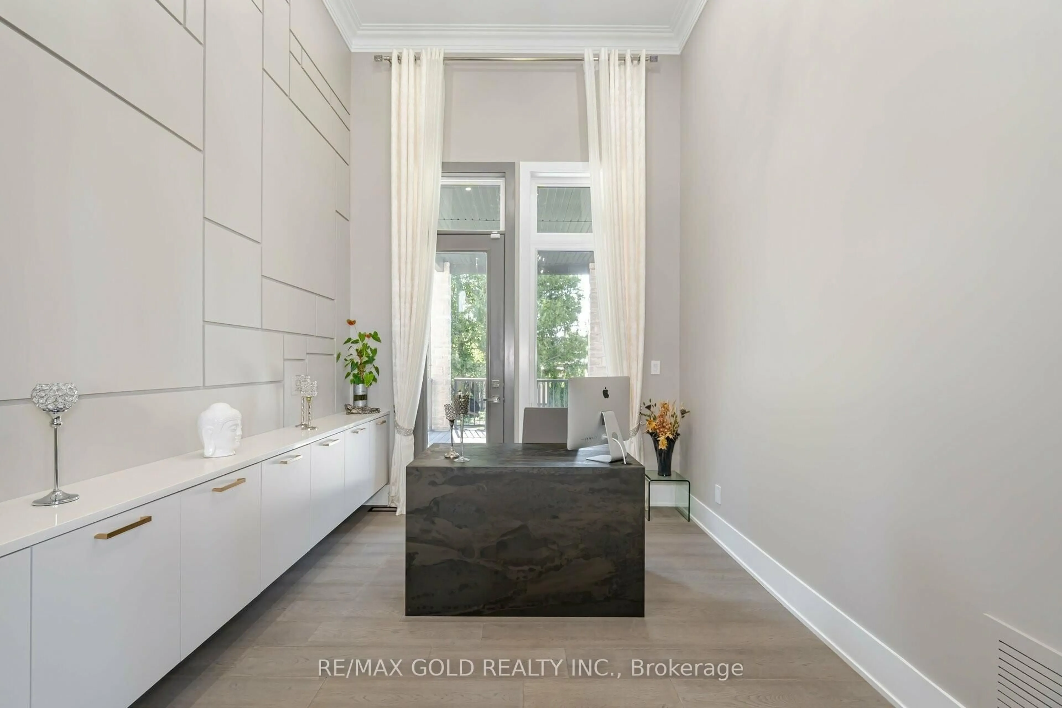36 William St, Caledon, Ontario L7E 4V2
Contact us about this property
Highlights
Estimated valueThis is the price Wahi expects this property to sell for.
The calculation is powered by our Instant Home Value Estimate, which uses current market and property price trends to estimate your home’s value with a 90% accuracy rate.Not available
Price/Sqft$430/sqft
Monthly cost
Open Calculator
Description
Welcome to this show-stopping custom-built estate on a premium 120 x 140 corner lot in Caledon. Designed for elevated living, this 5+2 bed, 7+2 bath masterpiece blends modern elegance with exceptional functionality. Step inside to 22 ft soaring ceilings, custom 30x60 Italian tile, rich hardwood floors, and extensive custom millwork throughout. Entertain in style with a glass elevator, 3 fireplaces, a retractable vacuum system on every floor, and a heated all-season sunroom that brings the outdoors in. The designer kitchen is a culinary dream built-in premium appliances, smart faucet, Spanish countertops, appliance garage, and a stunning island. Upstairs features 5 spacious bedrooms, each with ensuites and custom closets, plus access to a private patio with composite decking. The walk-up basement adds flexibility with more bedrooms, a full kitchen, 2 baths, laundry, and the same upscale finishes. Exterior upgrades include interlocking walkways & parking pads, 4-car covered garage (14 total parking), full surveillance system, and sprinklers. A true one-of-a-kind home for those who demand the best. Luxury, space & smart living all in one bold statement.
Property Details
Interior
Features
Main Floor
Living
0.0 x 0.0hardwood floor / Open Concept / Large Window
Dining
0.0 x 0.0hardwood floor / Open Concept / O/Looks Backyard
Family
0.0 x 0.0hardwood floor / Fireplace / Open Concept
Den
0.0 x 0.0hardwood floor / W/O To Deck / O/Looks Backyard
Exterior
Features
Parking
Garage spaces 4
Garage type Built-In
Other parking spaces 12
Total parking spaces 16
Property History
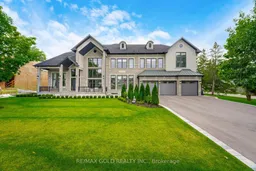 50
50
