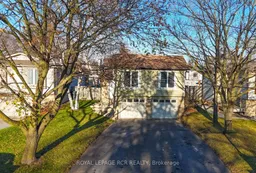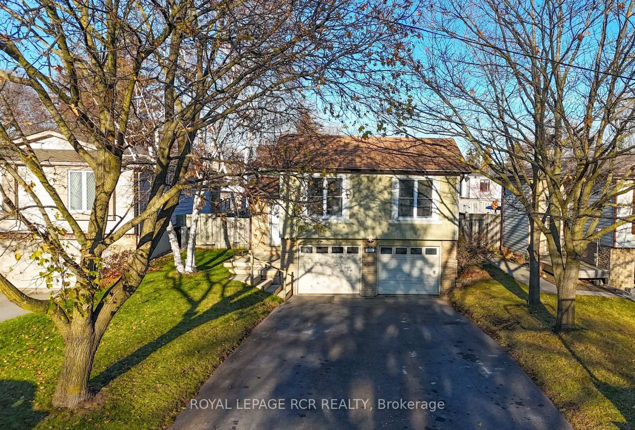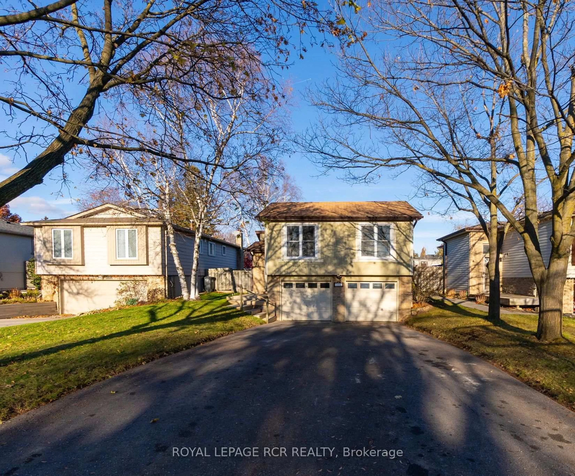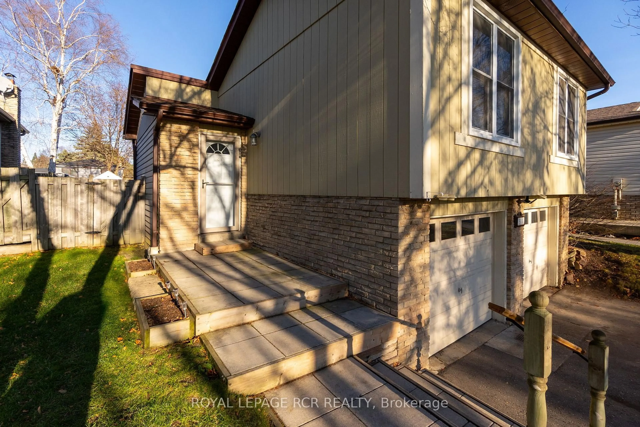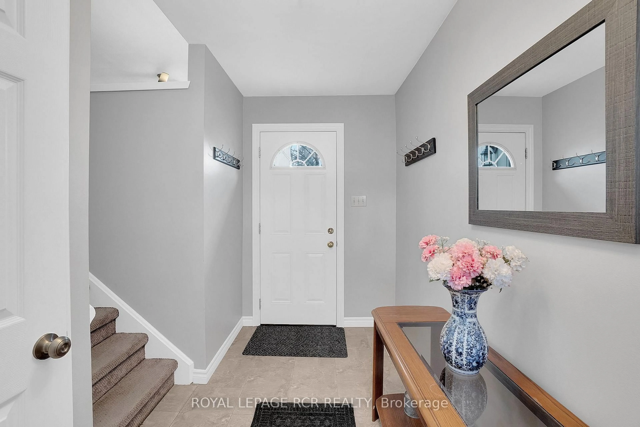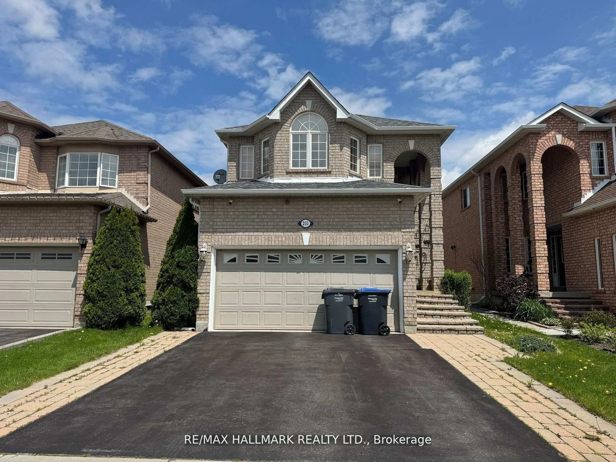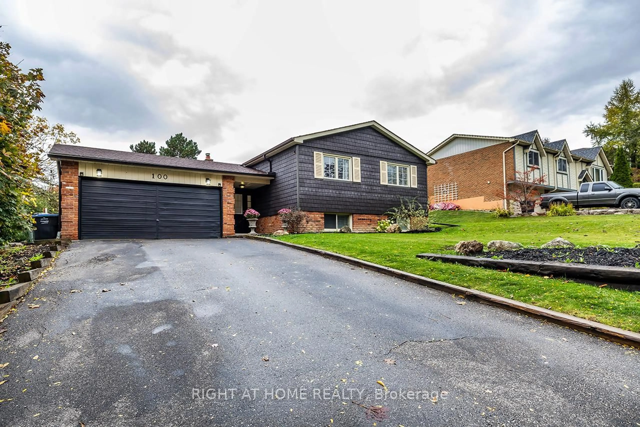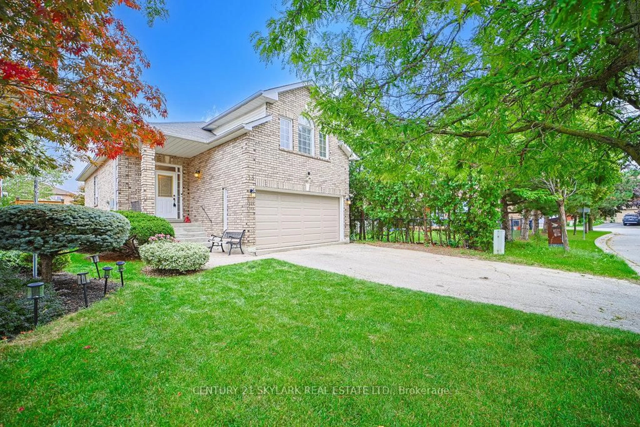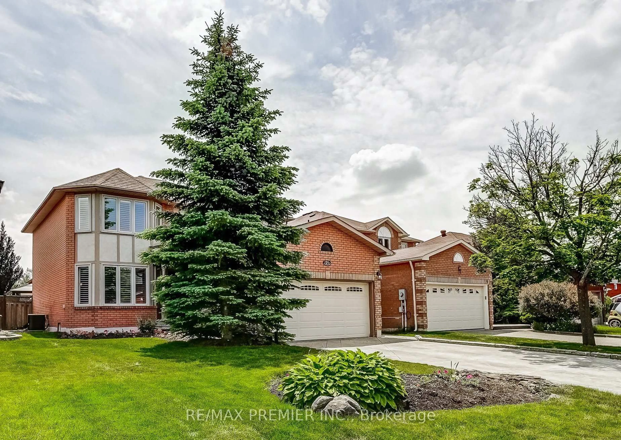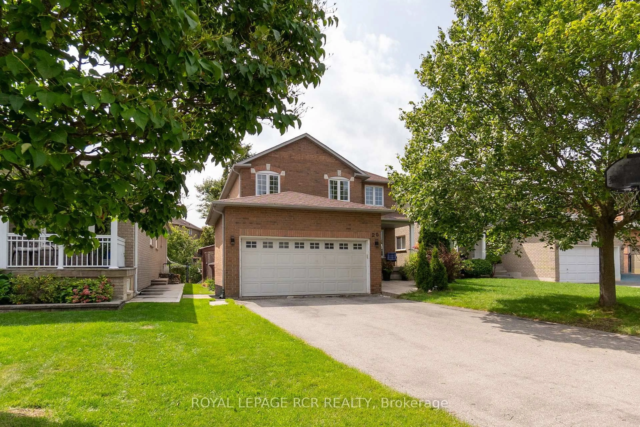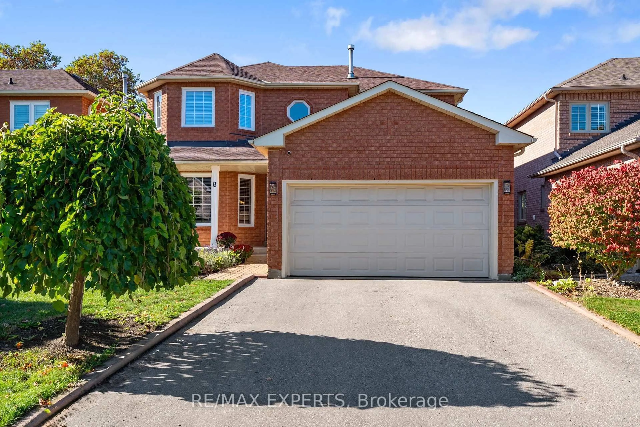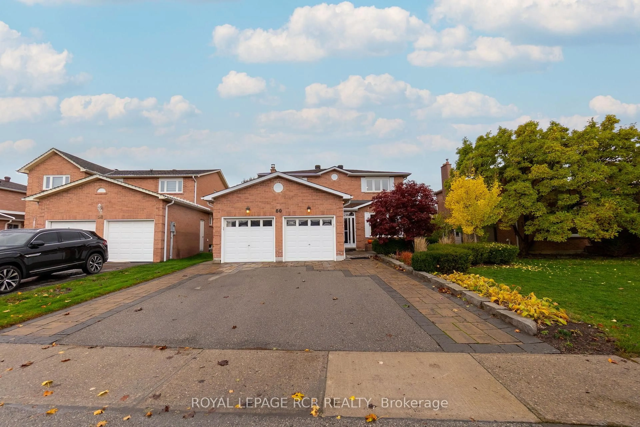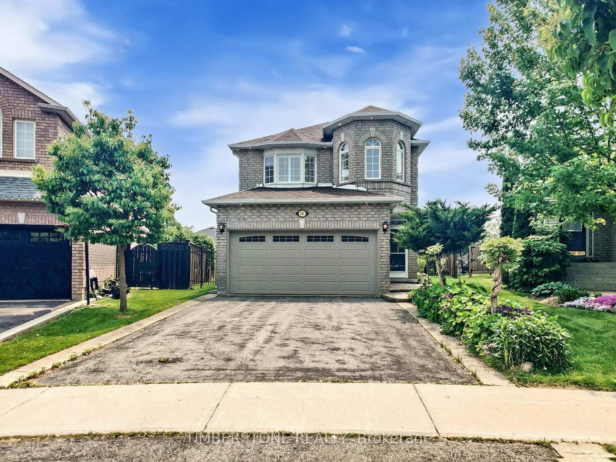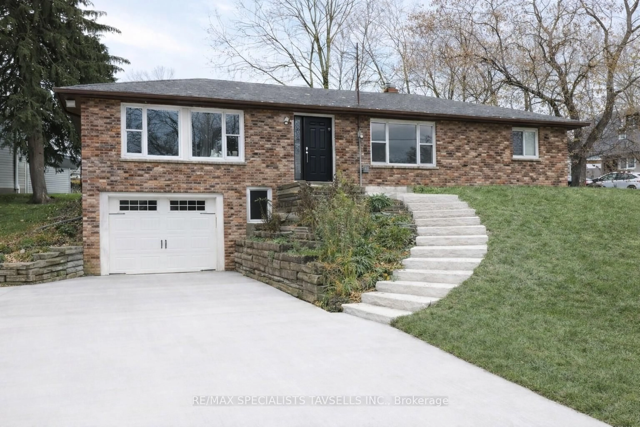311 Whitehead Cres, Caledon, Ontario L7E 3Y6
Contact us about this property
Highlights
Estimated valueThis is the price Wahi expects this property to sell for.
The calculation is powered by our Instant Home Value Estimate, which uses current market and property price trends to estimate your home’s value with a 90% accuracy rate.Not available
Price/Sqft$1,039/sqft
Monthly cost
Open Calculator
Description
Welcome to this impeccably cared for 3+1 bedroom raised-bungalow, ideally located in one of Bolton's most sought-after, family-friendly neighbourhoods. Set on a generous 41 x 125 ft lot, this inviting home offers excellent curb appeal and a long private driveway leading to the front entrance. Inside, you are welcomed by a spacious foyer with a convenient closet and walk-out access to the backyard. The fully fenced rear yard is a standout feature, showcasing mature gardens, a side patio, two garden sheds, and ample space to create your own private outdoor oasis. The upper main level offers a bright and open living space featuring a combined living and dining room providing a warm, welcoming atmosphere for both entertaining and relaxing, with views overlooking the front yard. The updated kitchen is both stylish and functional, boasting stainless steel appliances, crisp white cabinetry, and quartz countertops-perfect for the home chef. This level is complete with three well-sized bedrooms, including the primary bedroom, and a 4-piece main bathroom, offering comfortable family living. The finished lower level adds exceptional versatility, ideal for growing or multi-generational families. This space includes a spacious fourth bedroom or recreation room, a 3-piece bathroom, laundry room, generous storage, and direct access to the garage. Ideally located close to schools, parks, and just minutes from downtown Bolton and all amenities, 311 Whitehead Crescent is a wonderful place to call home.
Property Details
Interior
Features
Upper Floor
Dining
3.18 x 3.08Laminate / Combined W/Living / Large Window
Living
5.46 x 3.55Laminate / Combined W/Dining / Large Window
Kitchen
4.26 x 2.96Laminate / Updated / B/I Dishwasher
2nd Br
3.54 x 2.72Broadloom / Closet / Window
Exterior
Features
Parking
Garage spaces 2
Garage type Attached
Other parking spaces 4
Total parking spaces 6
Property History
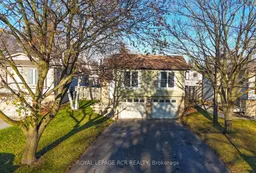 50
50