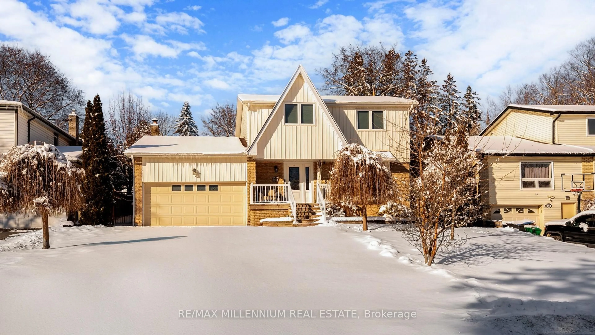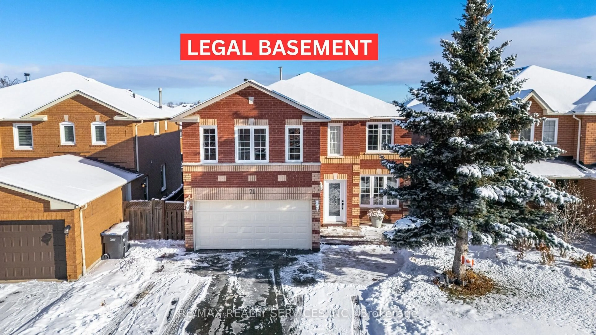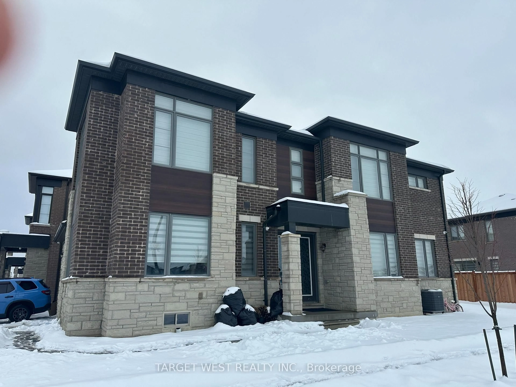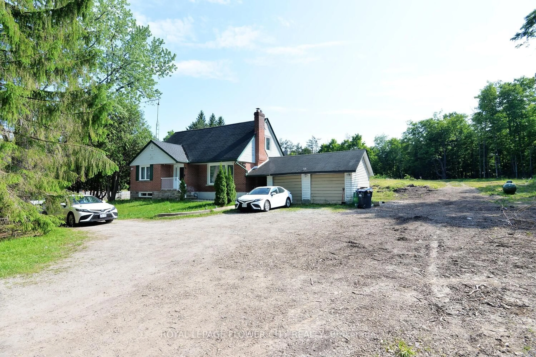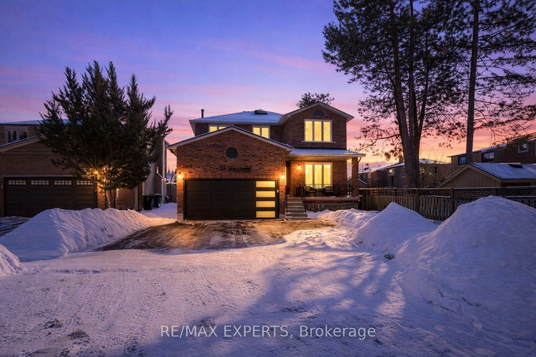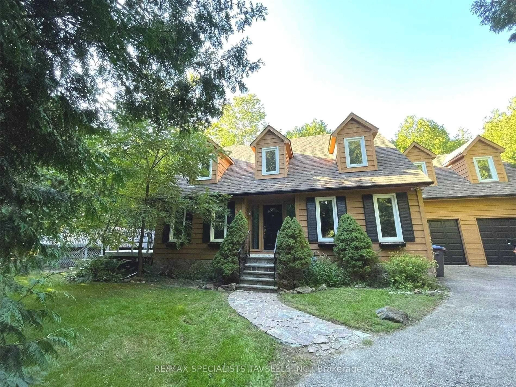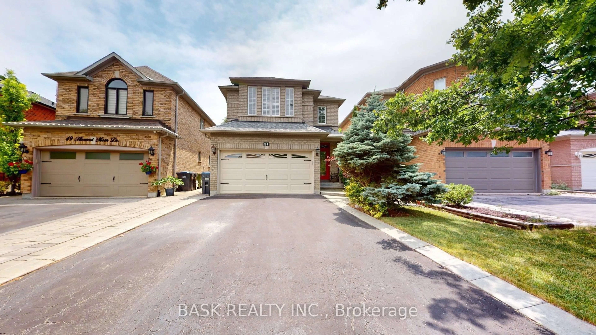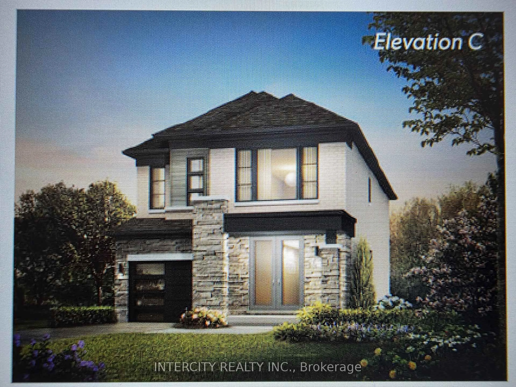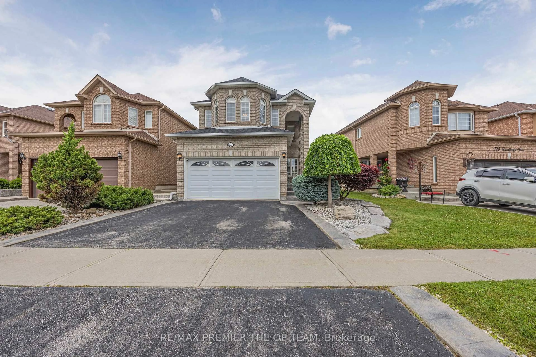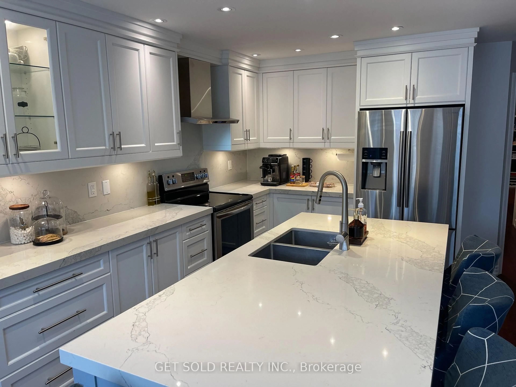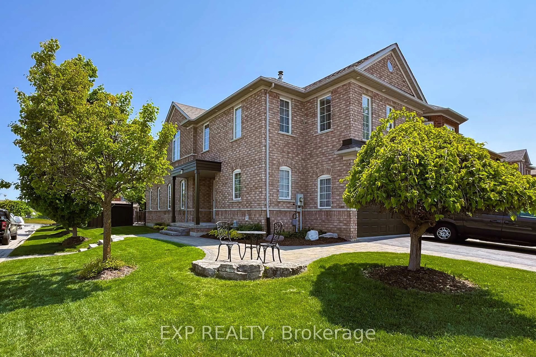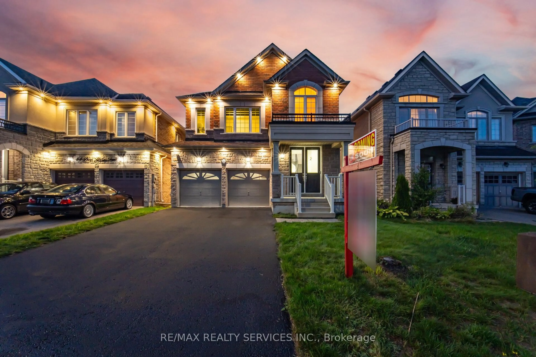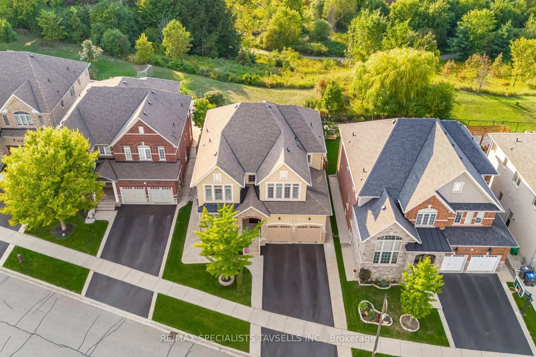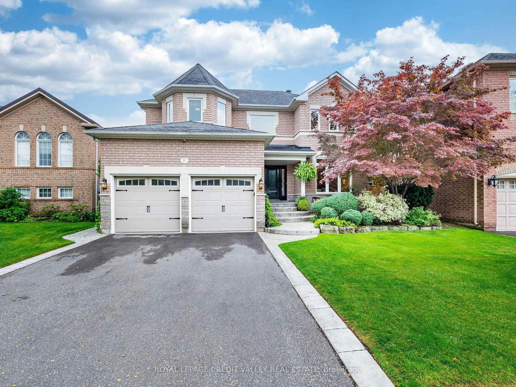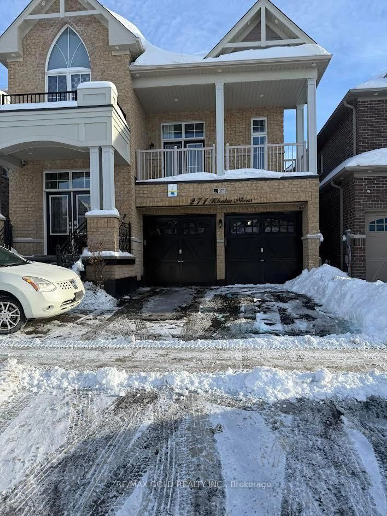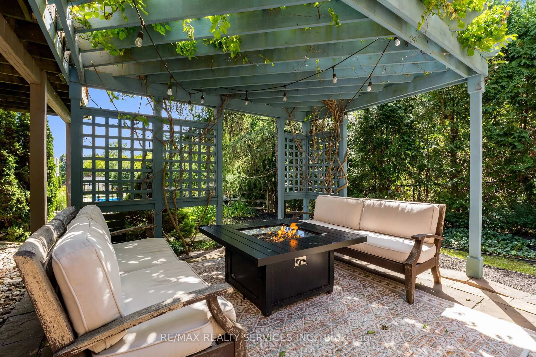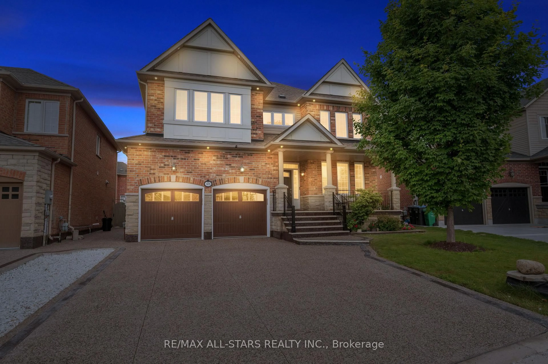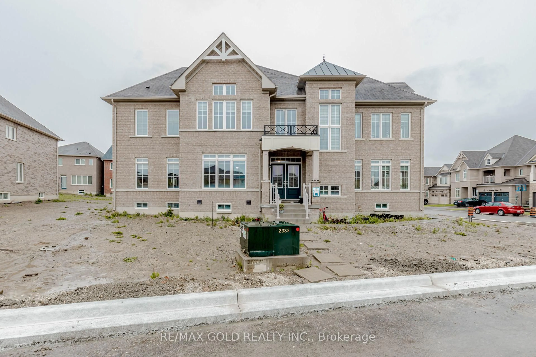Welcome to 60 Royal Terrace Cres! Nestled in a sought-after Bolton community on a mature, family-friendly street, this beautiful detached home sits proudly on a 52.88 ft frontage lot. Filled with warmth and lovingly cared for this is the one you've been waiting for. The inviting front yard features picturesque curb appeal, a stunning Japanese Maple Tree, and lush gardens offering privacy, the perfect place to enjoy your morning coffee. Step through the enclosed front porch into a bright, sun-filled foyer leading to the home's main spaces featuring high end finishes throughout. The formal living and dining room ideal for entertaining family and friends, with the dining area conveniently located just off the kitchen. The updated, light-filled kitchen is a home chef's dream, showcasing quartz counters, a gas stove, abundant cabinetry, breakfast bar, and family dining area. With direct access to the yard, the kitchen makes it easy to take your meals outdoors and savour the fresh air. The open-concept kitchen area flows seamlessly into the family room, creating the perfect space for gathering and everyday living. The family room showcases a gas fireplace, stylish built-ins, and seamless indoor-outdoor flow to the yard. Outside, the large yard offers a stone patio and lovely gardens create a tranquil setting with room to customize your own outdoor oasis. The main level also includes a 2-piece guest washroom, garage access, and a laundry room with side yard walkout. Upstairs, the primary suite offers a walk-in closet with built-ins and a 4-piece ensuite with heated floors. Two additional spacious bedrooms and a 4-piece main washroom complete this floor. The finished lower level features an open-concept recreation room, large storage space, and a cold room. Walking distance to schools, parks, shops, and amenities, just minutes to Hwy 50.
Inclusions: Fridge, Gas Stove, B/I Dishwasher, Washer, Dryer, Heated Floors in Primary Ensuite, All Electric Light Fixtures, Window Blinds, Central Vac + Attachments, GDO + Remote, Gas Fireplace, N/Gas Hook/UP, I/G Sprinkler Front Lawn ONLY, Side of House Garden Shed, Cantina/Cold Room, Basement Storage Room
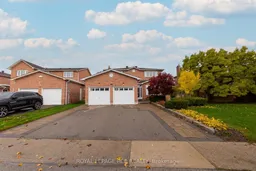 48
48

