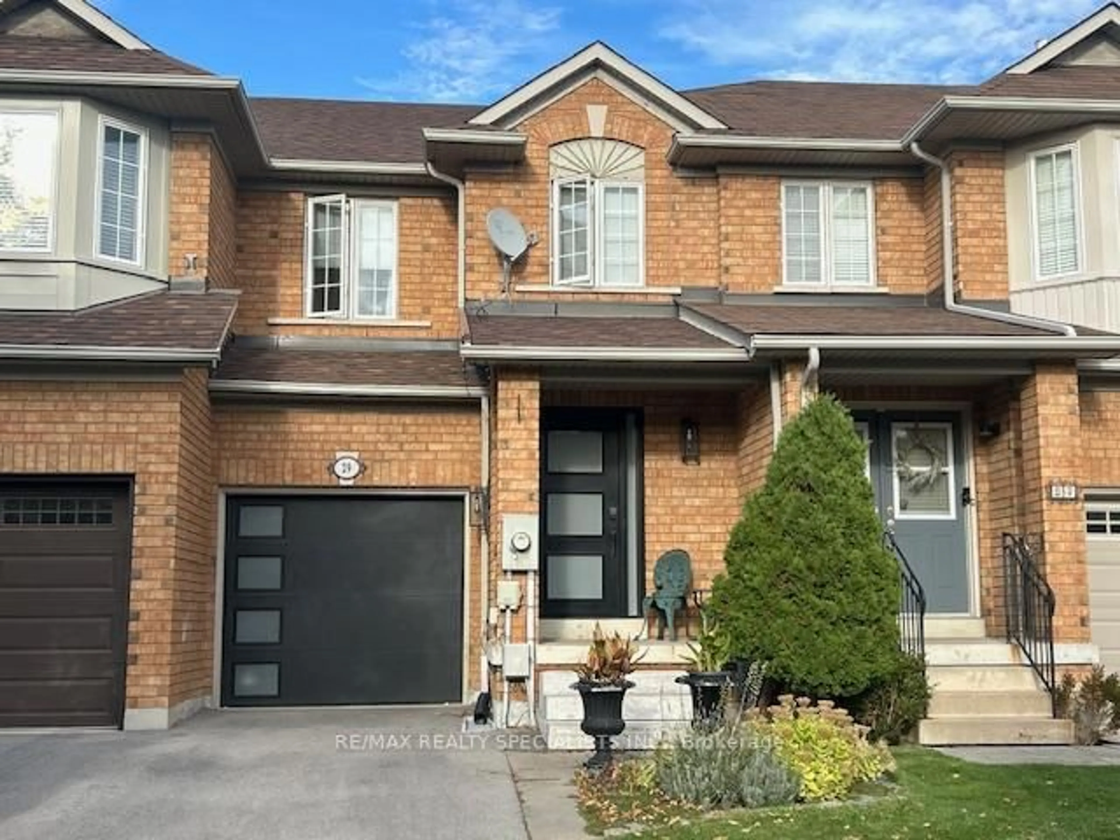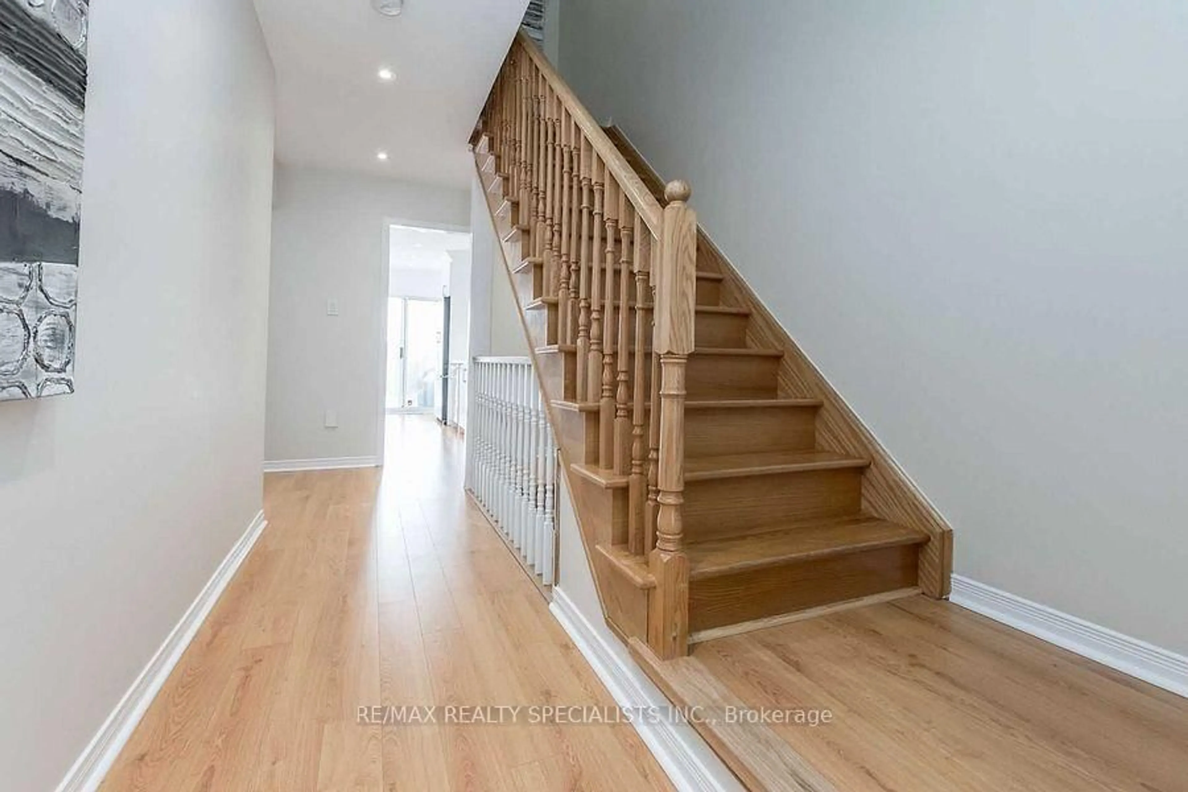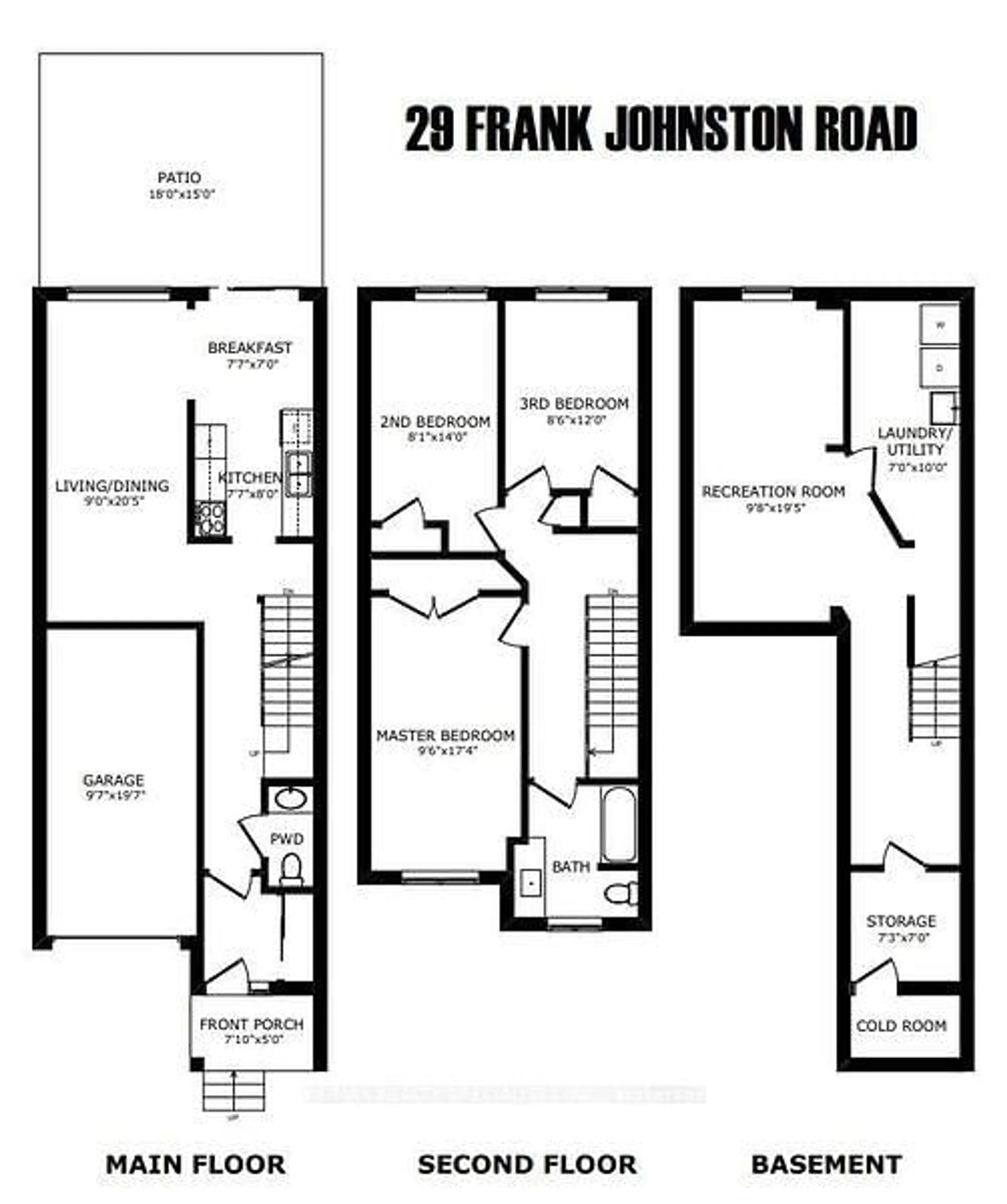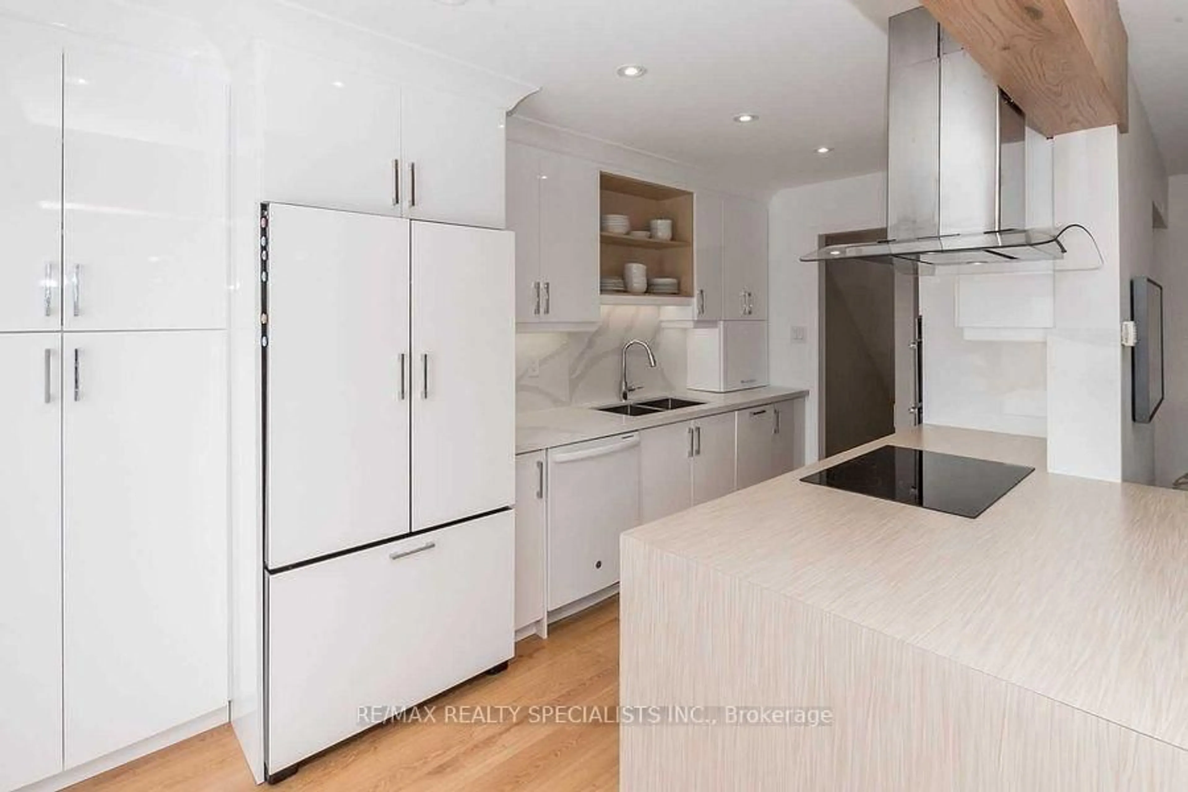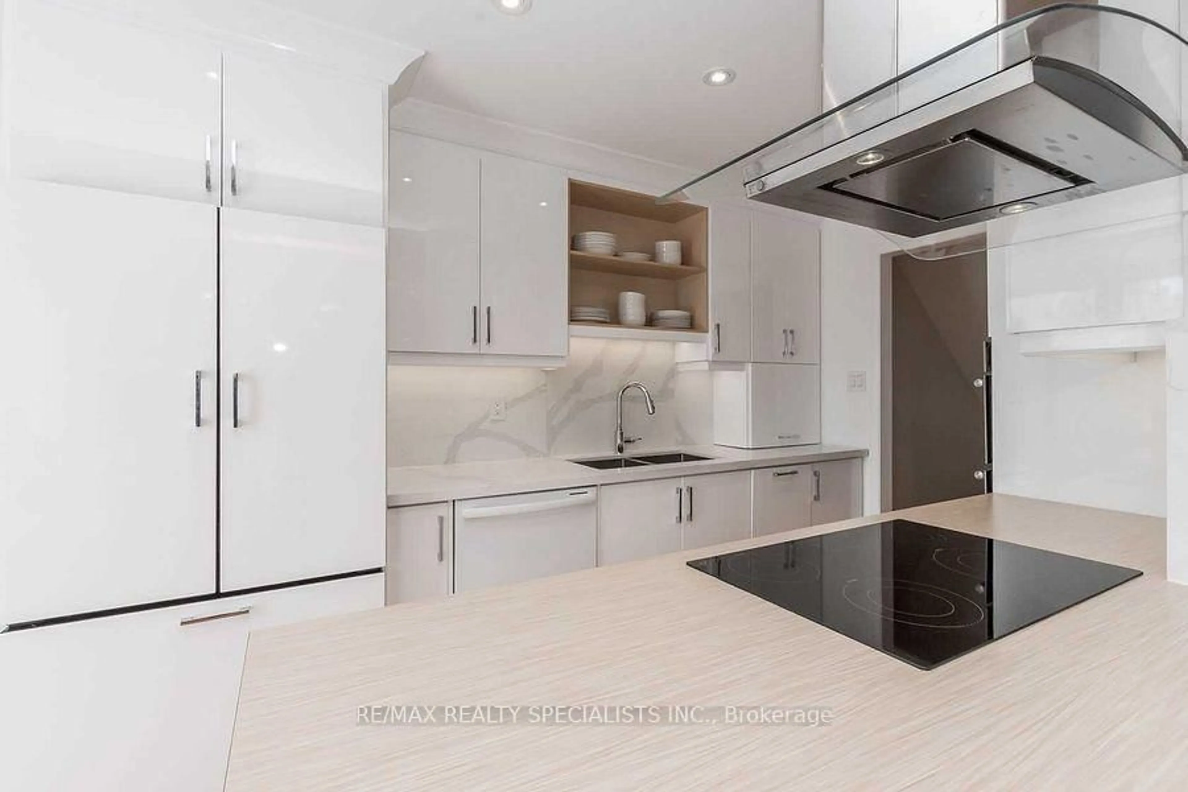29 Frank Johnston Rd, Caledon, Ontario L7E 2L5
Contact us about this property
Highlights
Estimated valueThis is the price Wahi expects this property to sell for.
The calculation is powered by our Instant Home Value Estimate, which uses current market and property price trends to estimate your home’s value with a 90% accuracy rate.Not available
Price/Sqft$689/sqft
Monthly cost
Open Calculator
Description
WOW ... Incredible Townhome Boasting A Clean Open Concept With Smart Pot Lights Throughout Main Floor. Recent Renovations Include Garage Door, Front Entrance Door, Front Foyer Porcelain Tiles, Main Floor Powder Room And Modern White Kitchen With Built In Appliances, Central vac with baseboard kick plate in the kitchen. . Quartz Countertops & Backsplash, Peninsula With Built-In Cooktop Overlooking Dining And Walks Out To A Huge 18' X 15' Patio And Private Fenced In Backyard. 1478 Sq ft.+ Finished basement! New driveway in 2022.
Property Details
Interior
Features
Main Floor
Foyer
1.98 x 1.45Porcelain Floor / Pot Lights / 2 Pc Bath
Kitchen
5.5 x 2.35B/I Appliances / Quartz Counter / Sliding Doors
Living
6.25 x 2.74Laminate / Open Concept / Pot Lights
Dining
6.25 x 2.74Laminate / Combined W/Living / O/Looks Backyard
Exterior
Features
Parking
Garage spaces 1
Garage type Built-In
Other parking spaces 1
Total parking spaces 2
Property History
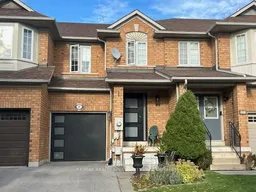 17
17
