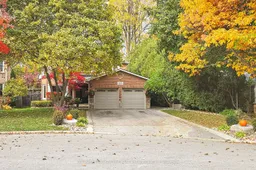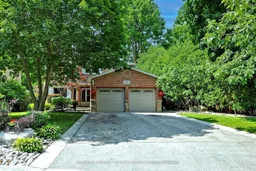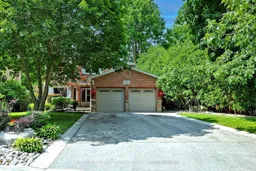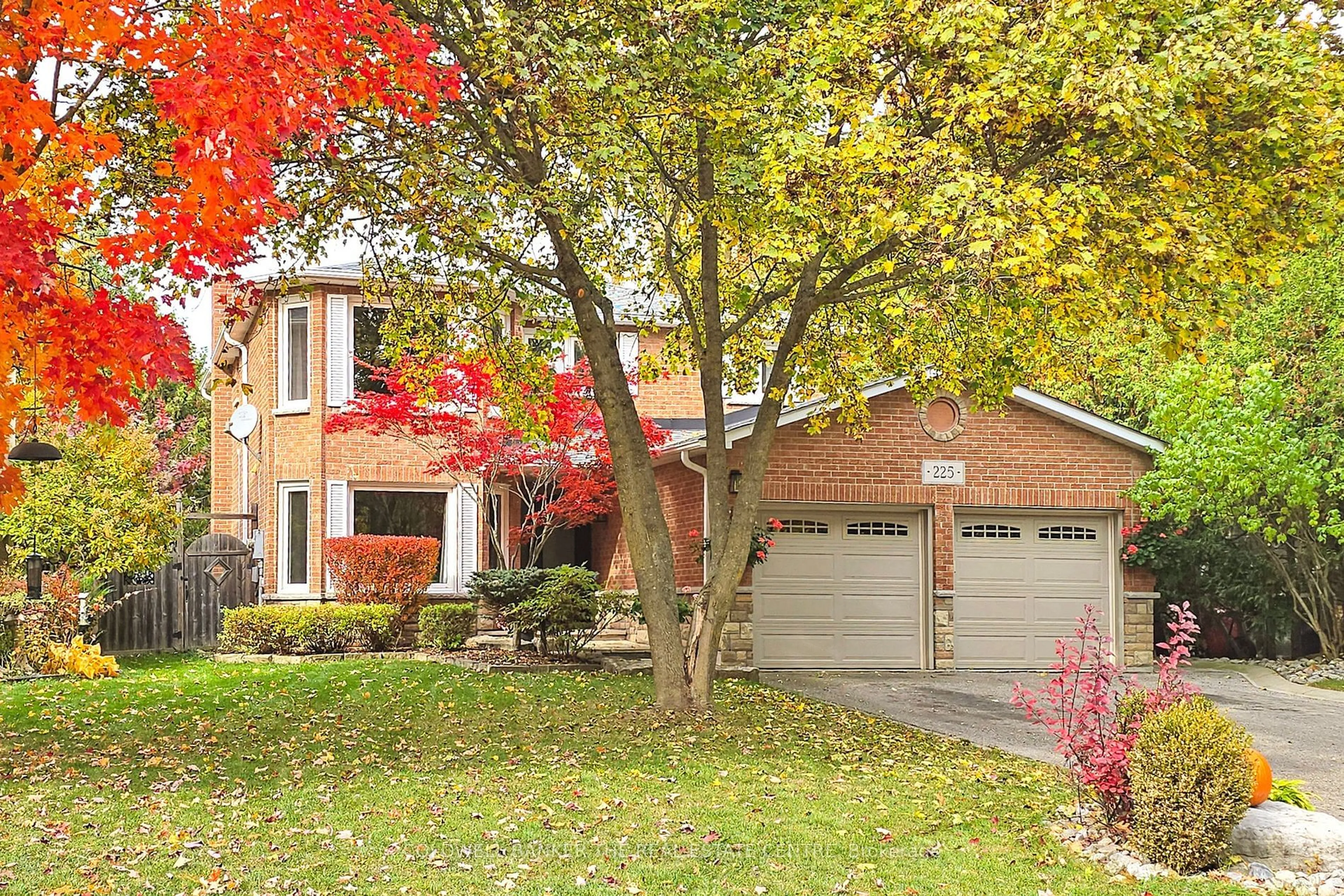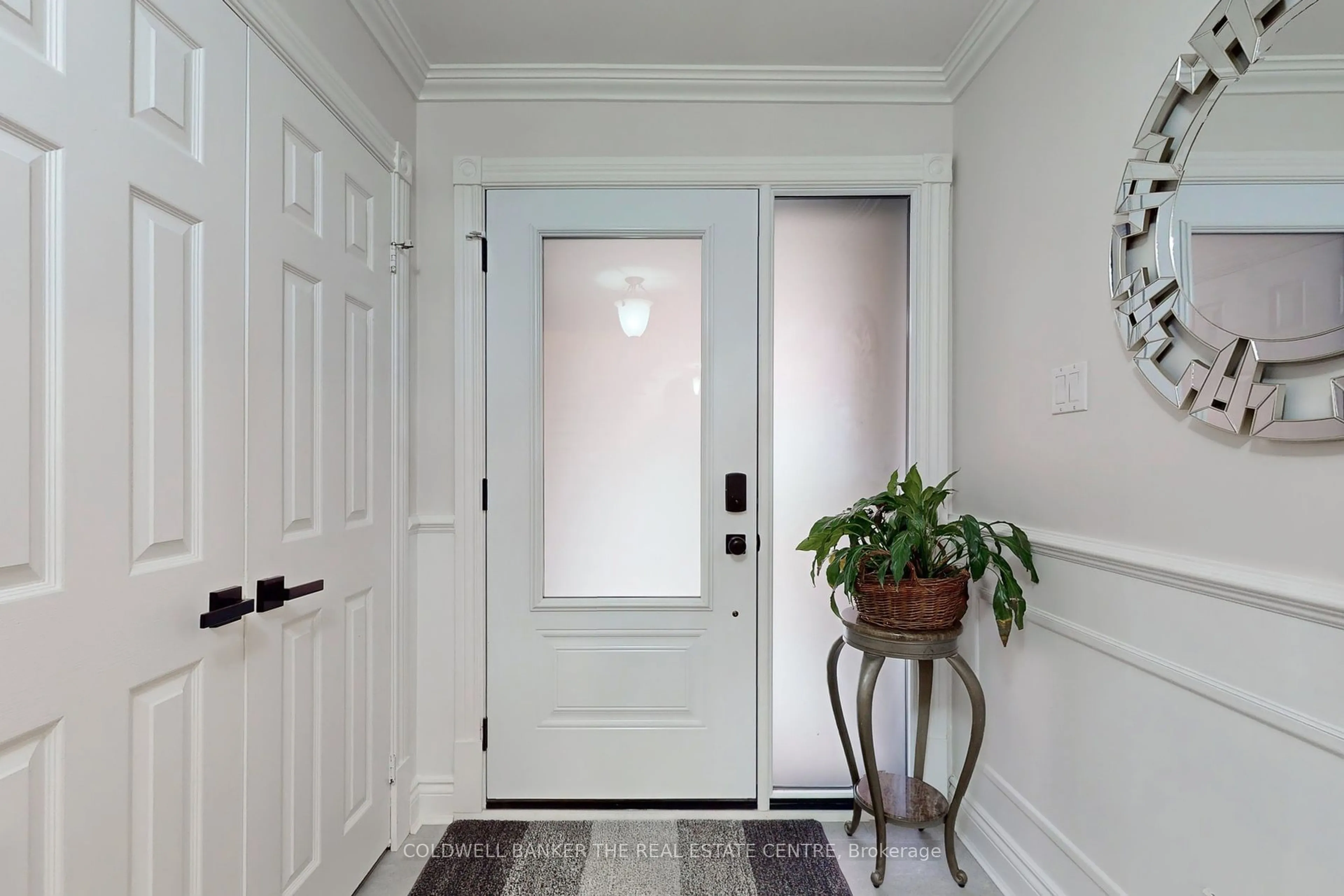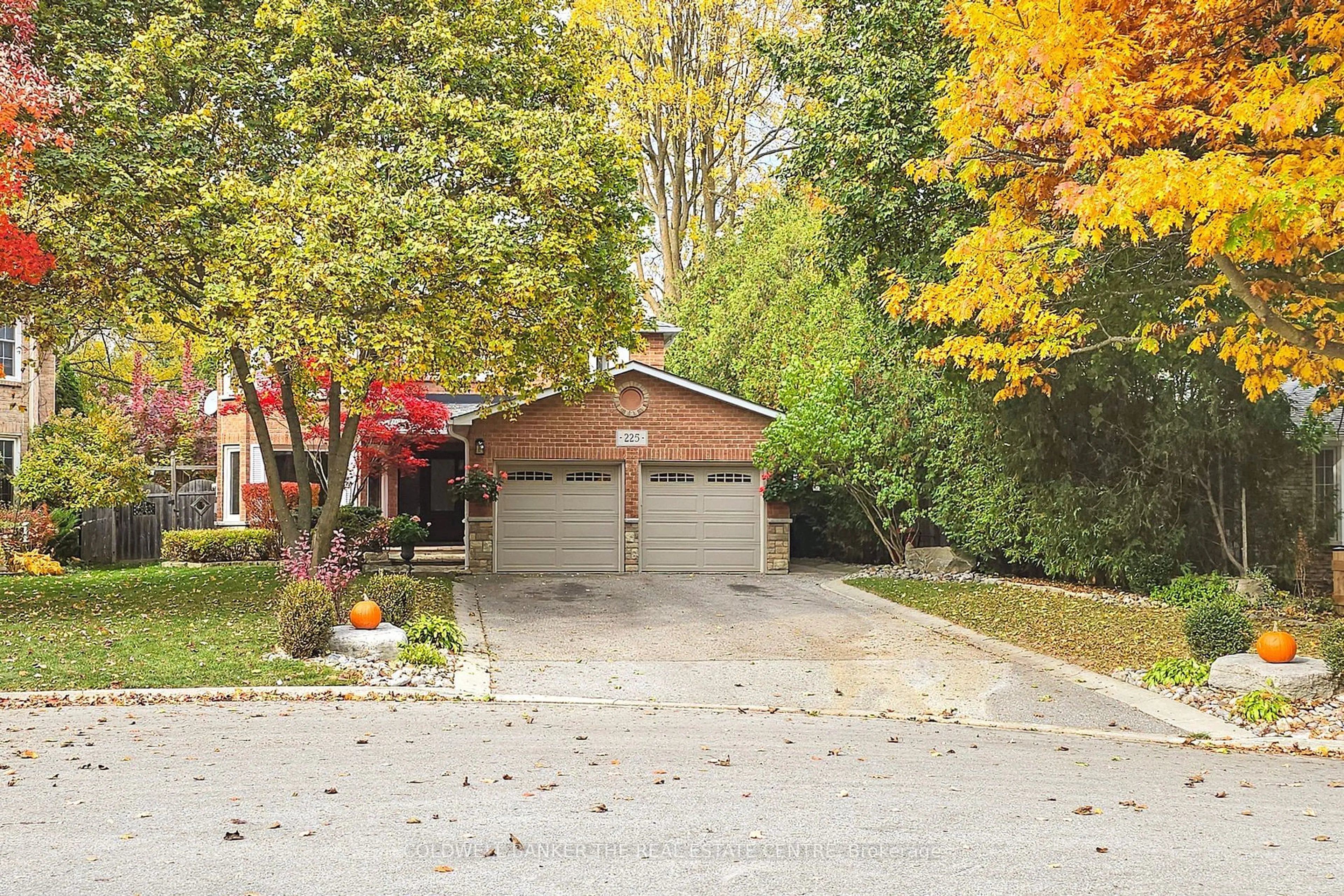
225 Hickman St, Caledon, Ontario L7E 2P6
Contact us about this property
Highlights
Estimated ValueThis is the price Wahi expects this property to sell for.
The calculation is powered by our Instant Home Value Estimate, which uses current market and property price trends to estimate your home’s value with a 90% accuracy rate.Not available
Price/Sqft$549/sqft
Est. Mortgage$6,438/mo
Tax Amount (2024)$6,423/yr
Days On Market48 days
Total Days On MarketWahi shows you the total number of days a property has been on market, including days it's been off market then re-listed, as long as it's within 30 days of being off market.183 days
Description
Just in time for Summer! Court Location Beauty in the Valley with a Ravine Lot backing onto the Humber River. Enjoy your own backyard private oasis with a walkout from the kitchen to a deck with a gazebo & sitting area, Inground Pool, Lower Patio Area, Fire Pit, & nice sized yard landscaped for maximum privacy. Inside, you will see many recent reno's. Matching Wide Plank Hardwood floors (24) compliment the rooms on the Main and Upper Floor as well as fresh paint (24) in most rooms. The Kitchen has a new bright look with the plenty of cupboard space featuring professionally painted cupboards (24), and a granite counter. Relax in your Family Room with New Electric Fireplace (24) with multiple changing colours & another walk out to the backyard. Pot Lights have been added in the Family & Living Room for extra light. Extra large primary bedroom with a dream sized walk in closet. 3 more generous sized bedrooms add to your sleeping area. Newly completely reno'd Powder Room (24) & Main Bathroom (24). New Front Door & Sidelight (24) , New ceramic tile in the Foyer & Laundry Room (24). There is a convenient garage door entrance to the house. Plenty of parking with 5 driveway spots & 2 garage. Walking distance to to Humber Valley Heritage Trail & Downtown Bolton. This one has it all! See attached list for all reno's
Property Details
Interior
Features
Main Floor
Kitchen
3.3 x 2.84hardwood floor / Pot Lights / Granite Counter
Breakfast
4.17 x 3.1hardwood floor / W/O To Deck
Family
5.84 x 3.3hardwood floor / Pot Lights / Electric Fireplace
Living
6.07 x 3.33hardwood floor / Pot Lights / Large Window
Exterior
Features
Parking
Garage spaces 2
Garage type Attached
Other parking spaces 5
Total parking spaces 7
Property History
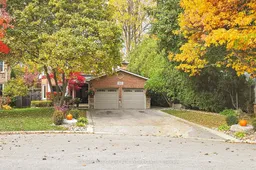 40
40