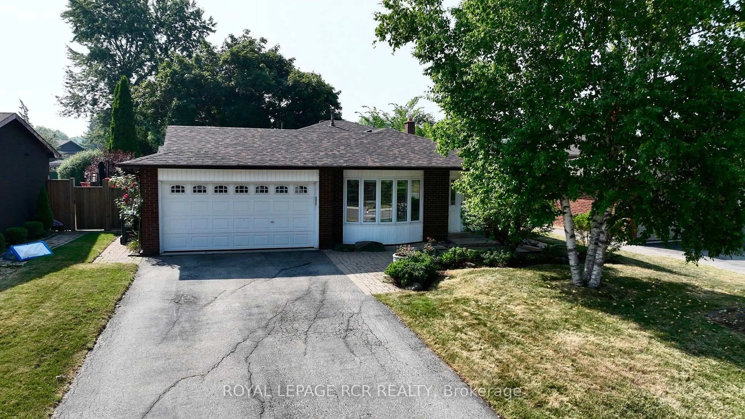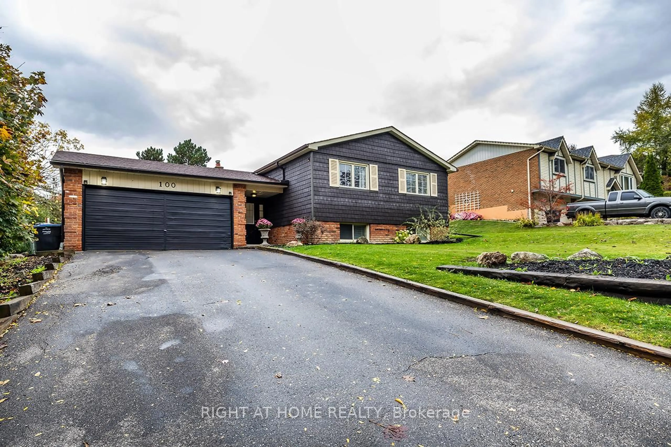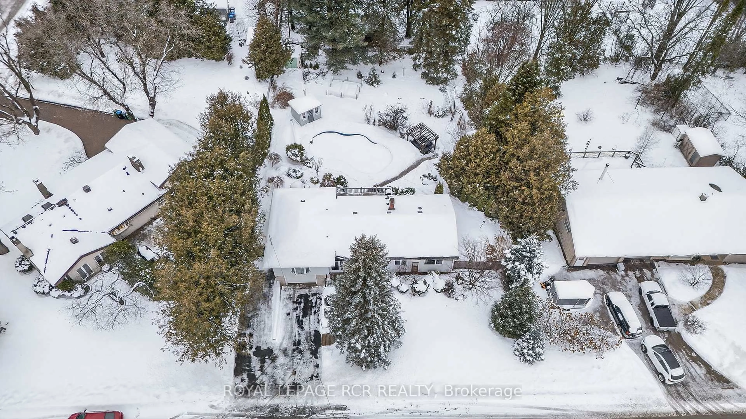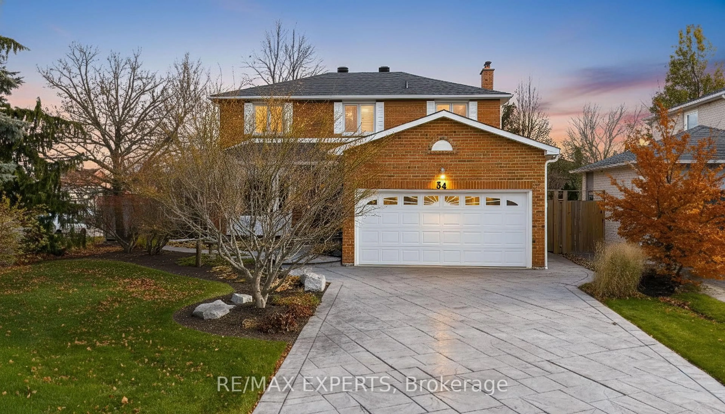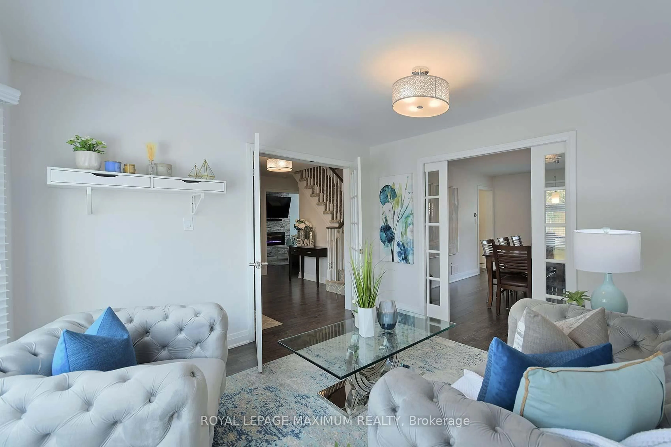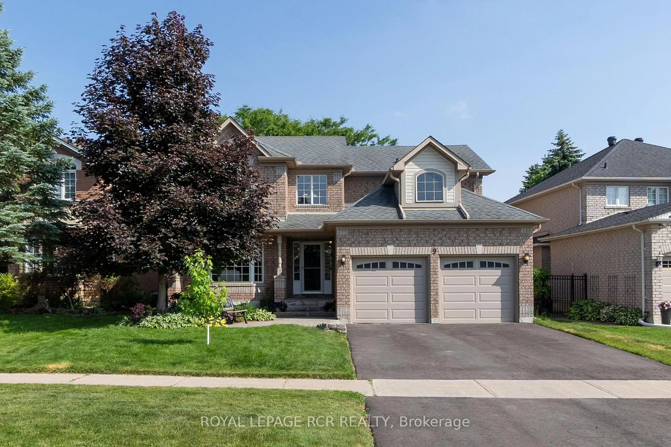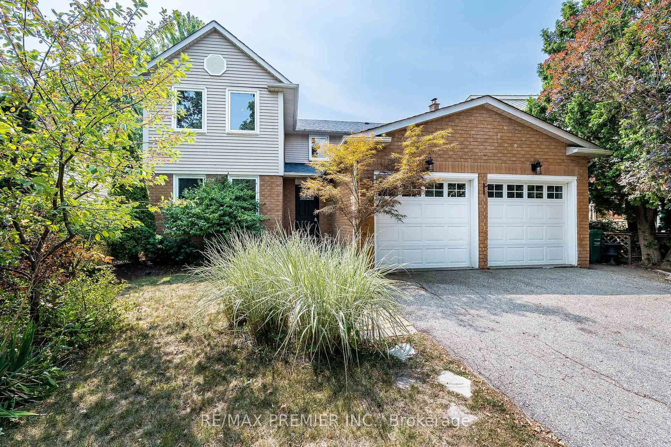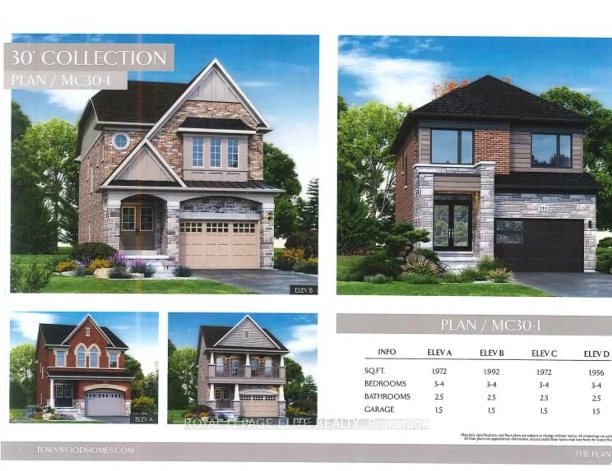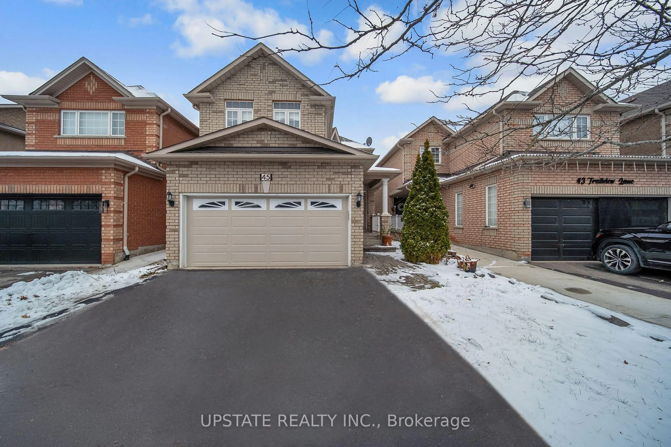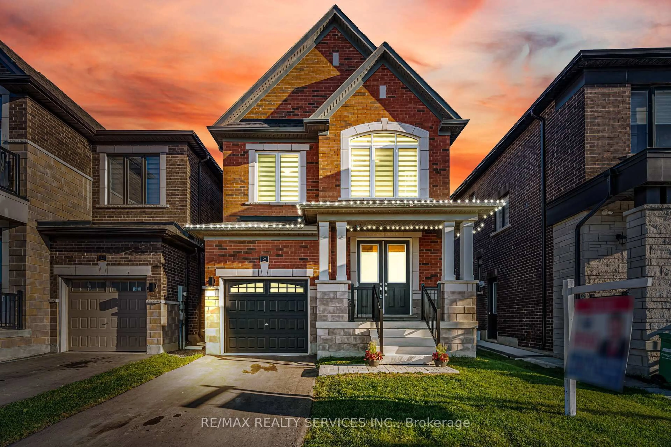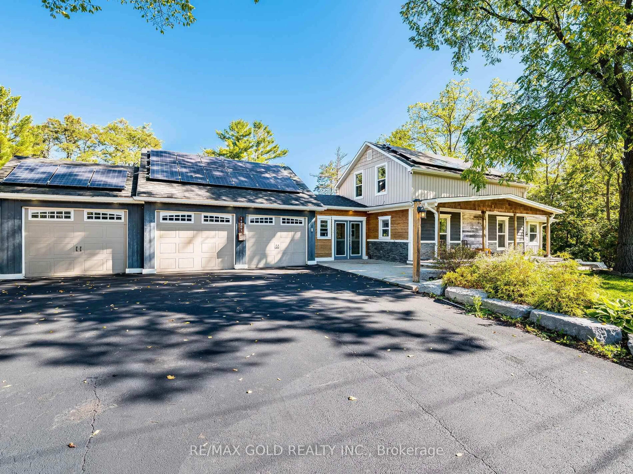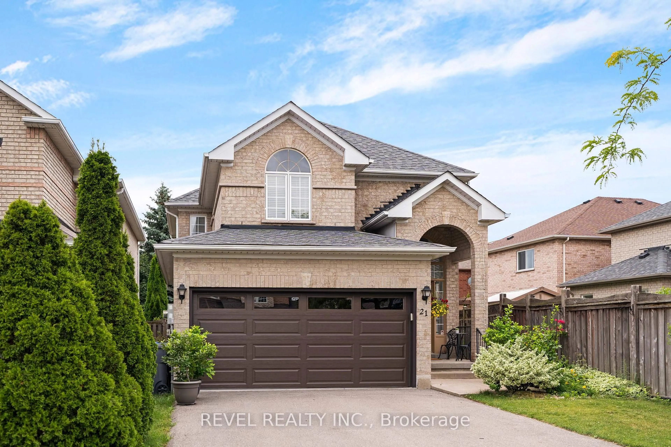Welcome to 204 Ridge Road, a beautifully maintained backsplit home featuring a spacious 2-car garage. Perfectly situated on a generous 50x148 ft. lot along a family-friendly street in one of Bolton's most desirable neighbourhoods, this home truly has it all. A long private driveway leads you to the newly updated, expansive front porch, where the charming exterior offers a wonderful first impression. Inside, a bright, sun-filled foyer welcomes you into the home's principal living spaces. The combined living and dining room showcases large windows that flood the space with natural light and highlight the gleaming hardwood floors throughout. The well-appointed kitchen provides ample cabinetry and convenient access to the new backyard deck, perfect for enjoying meals indoors or stepping outside to dine in the fresh air. The fully fenced yard, enhanced by mature trees and lovely gardens, offers both beauty and potential, providing a blank canvas for creating your ideal outdoor retreat. The upper level features a comfortable primary bedroom, along with two additional well-sized bedrooms, each offering generous closet space. A 4-piece main washroom completes this level. The lower level presents a cozy family room with a gas fireplace and a walk-out to the yard, ideal for everyday living or casual gatherings. The finished basement adds even more versatility, offering an open-concept recreation room, a 3-piece washroom, a large laundry room, and abundant storage in the extra-large crawl space. Conveniently located near schools, parks, and just minutes from Hwy 50, shops, and all amenities, this wonderful home is not to be missed.
Inclusions: Fridge, Stove, Microwave, Washer, Dryer, All Electric Light Fixtures, Central Vac, Central Air, Gas Fireplace, Landscaping New 2022
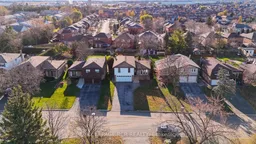 35
35

