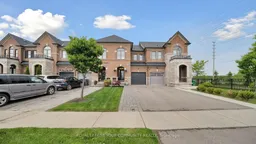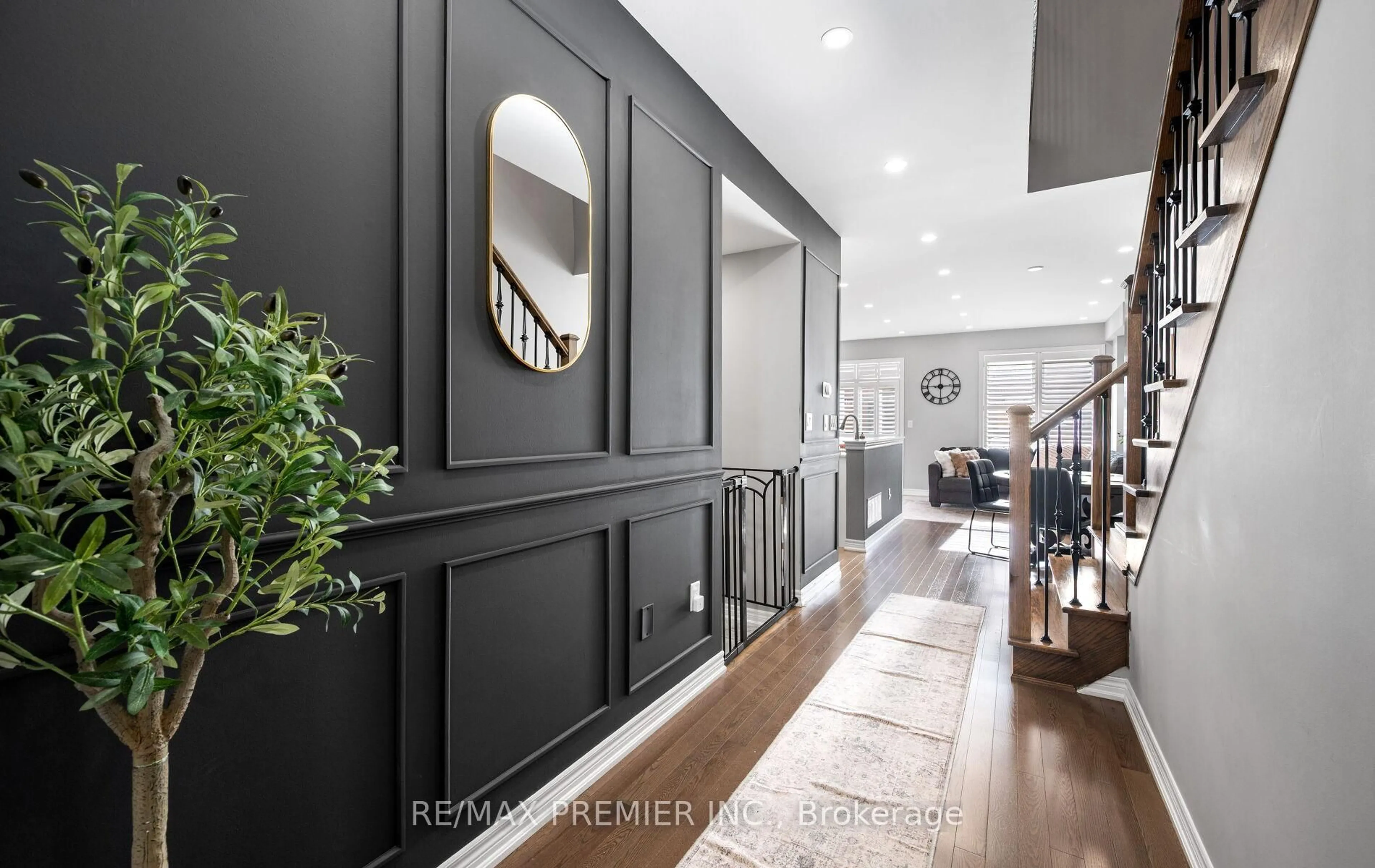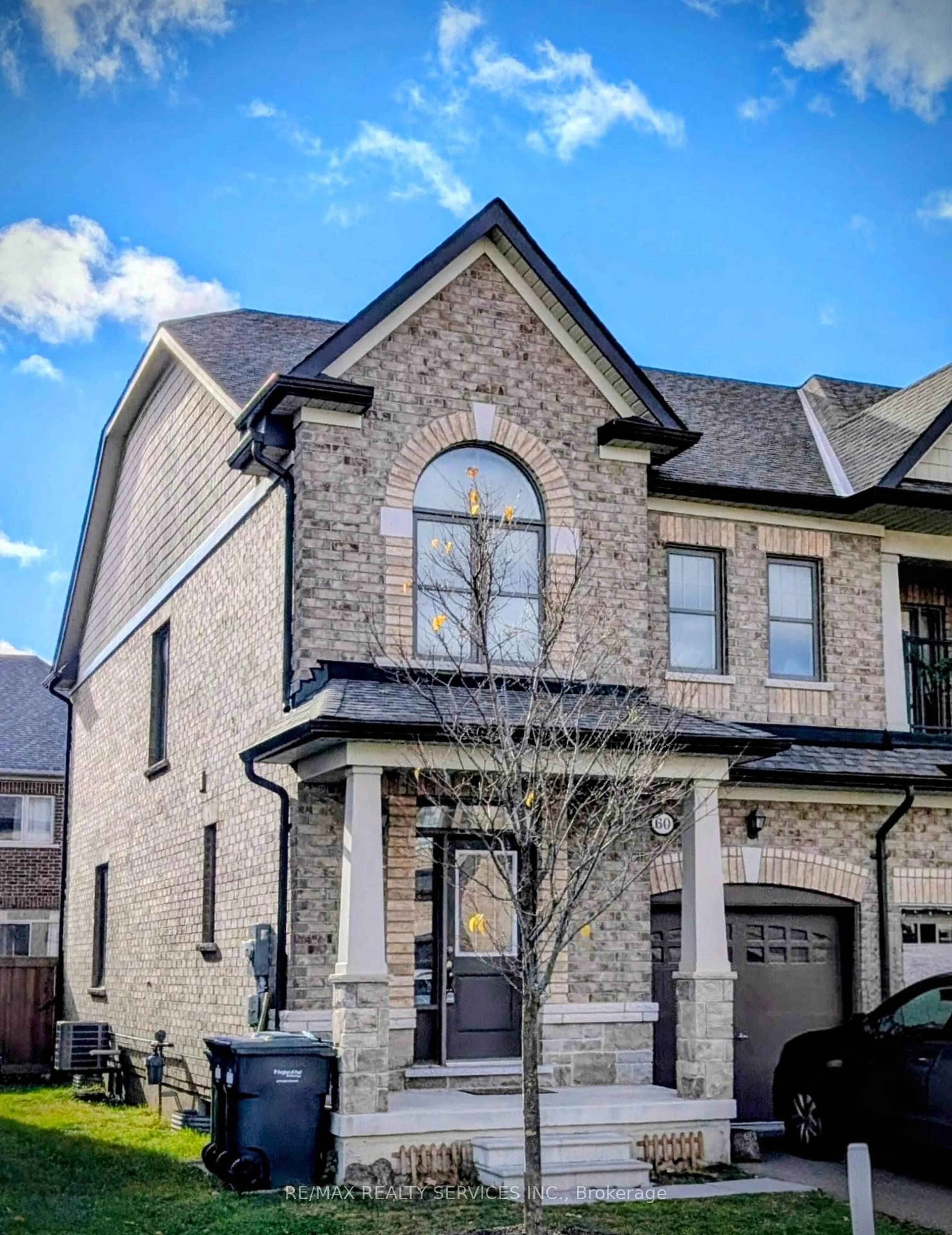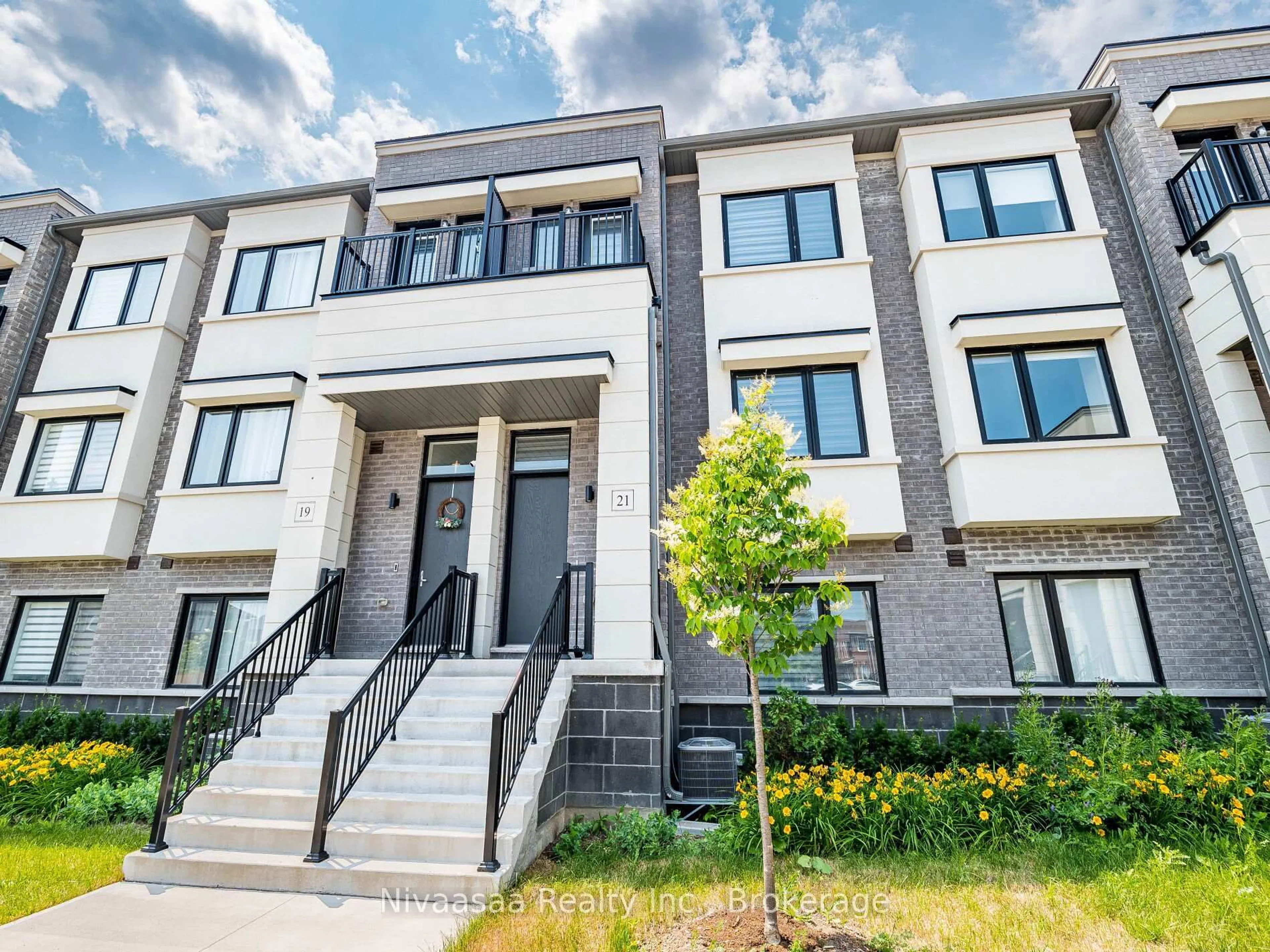Welcome to 18 True Blue Crescent, located in the sought-after Bolton Gateway community! This luxurious 3 bed, 3 bath townhome combines style, comfort, and practicality. The beautifully updated kitchen boasts stainless steel appliances, Caesar stone countertops, modern backsplash, garburator, and plenty of cabinetry for all your storage needs perfect for entertaining or family living. Enjoy the bright, open-concept main floor featuring hardwood floors, pot lights, crown moulding, and elegant European light fixtures throughout. The home also includes a rough-in for central vacuum, and the fully landscaped, fenced backyard is complete and ready for outdoor enjoyment. A generous driveway provides ample parking. Upstairs, you'll find spacious bedrooms, all with ceiling fans, including a primary suite with a 5-piece ensuite and walk-in closet. The unfinished basement offers a blank canvas ready for your personal touch and future expansion. Equipped with a built-in alarm and security system, this home truly has all the bells and whistles. A fantastic opportunity to live in luxury in the heart of Bolton!
Inclusions: All ELFS, All Window Coverings, Stainless Steel Fridge, Gas Stove, Dishwasher, Microwave, Washer& Dryer.
 29
29





