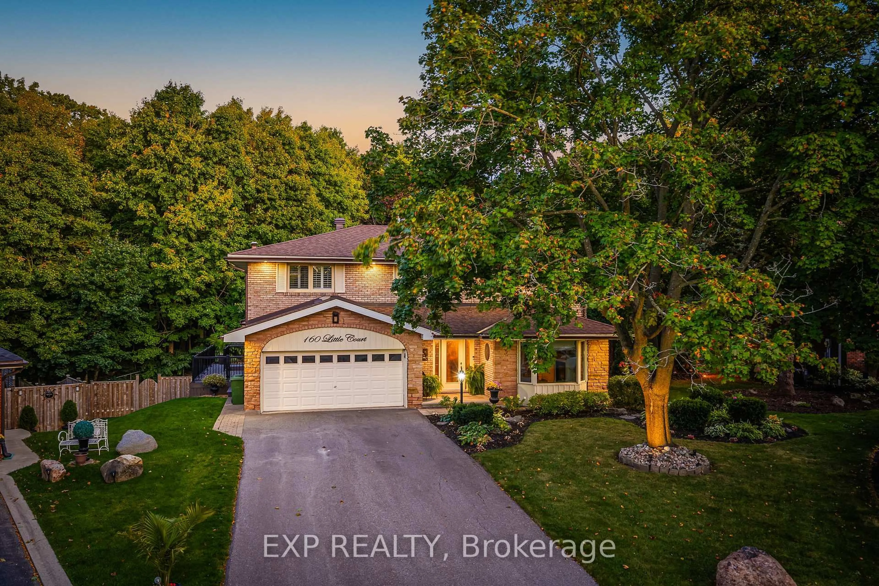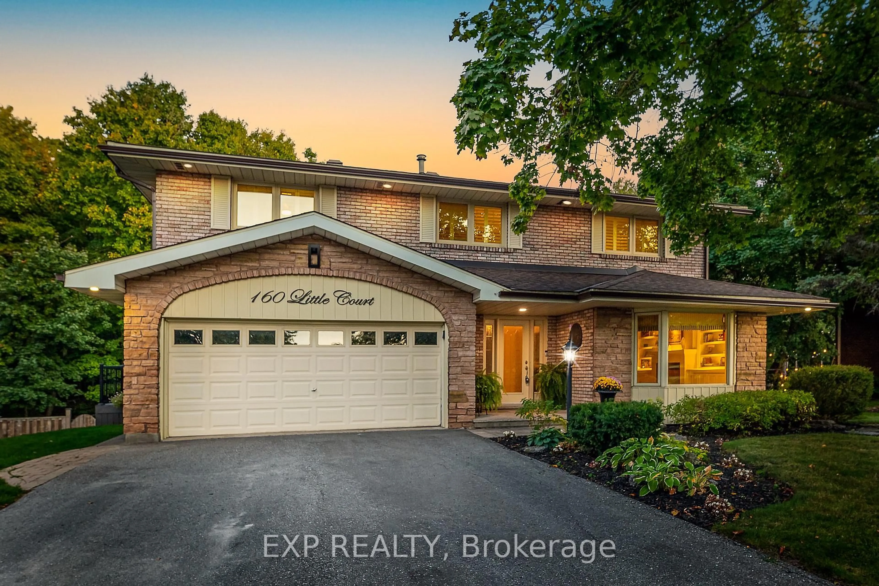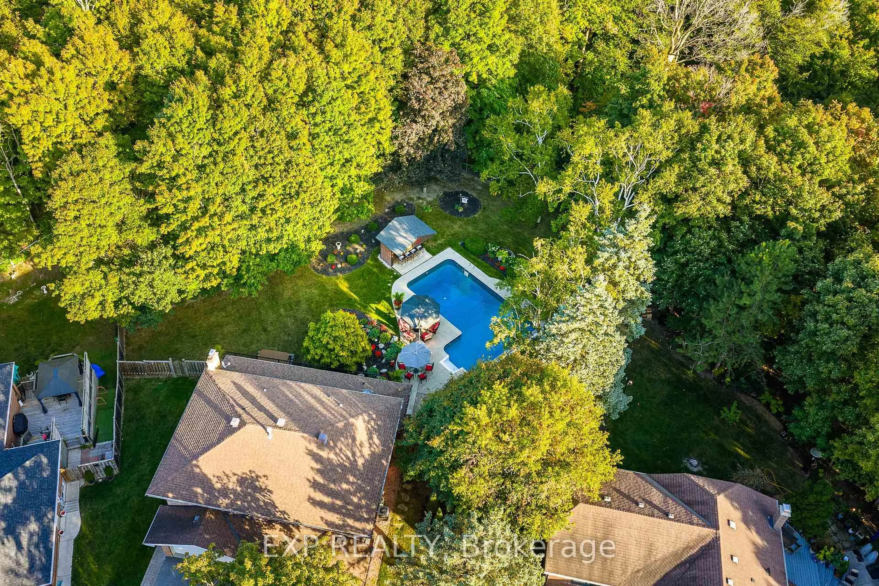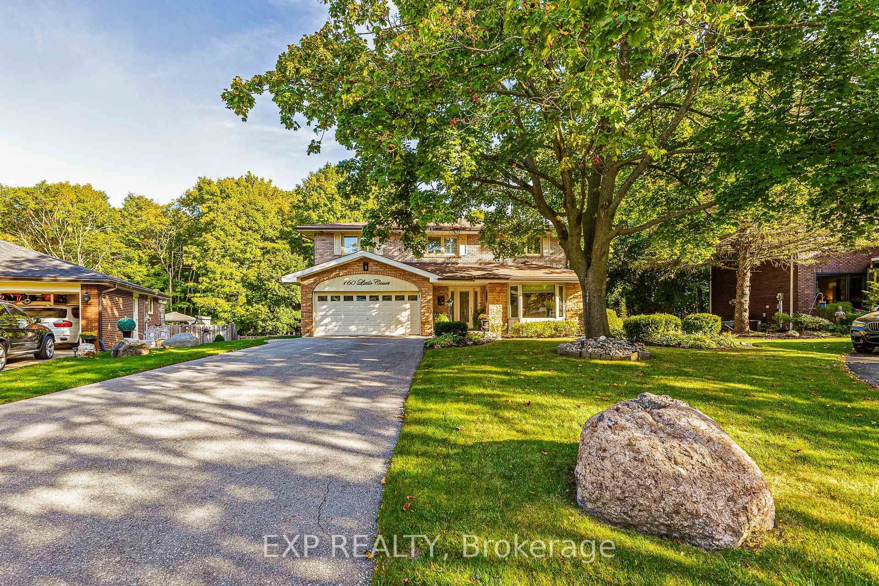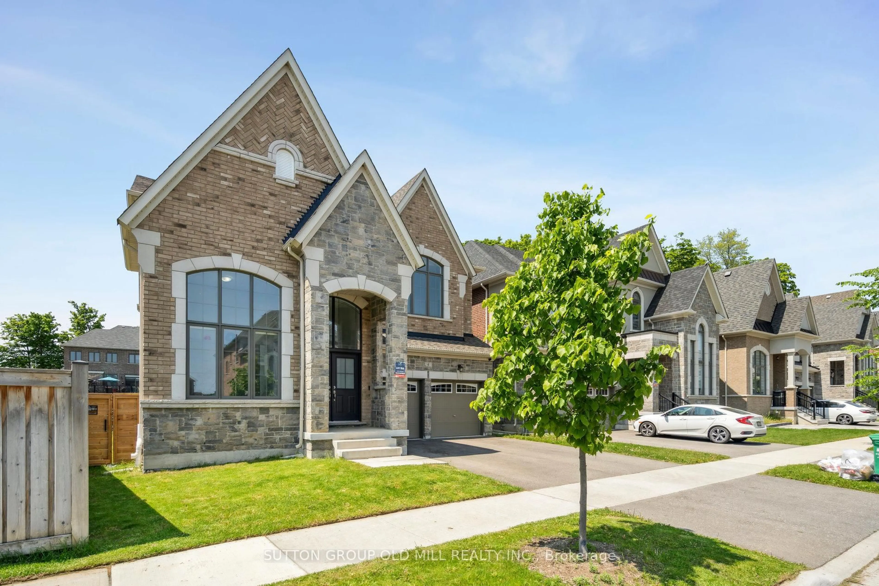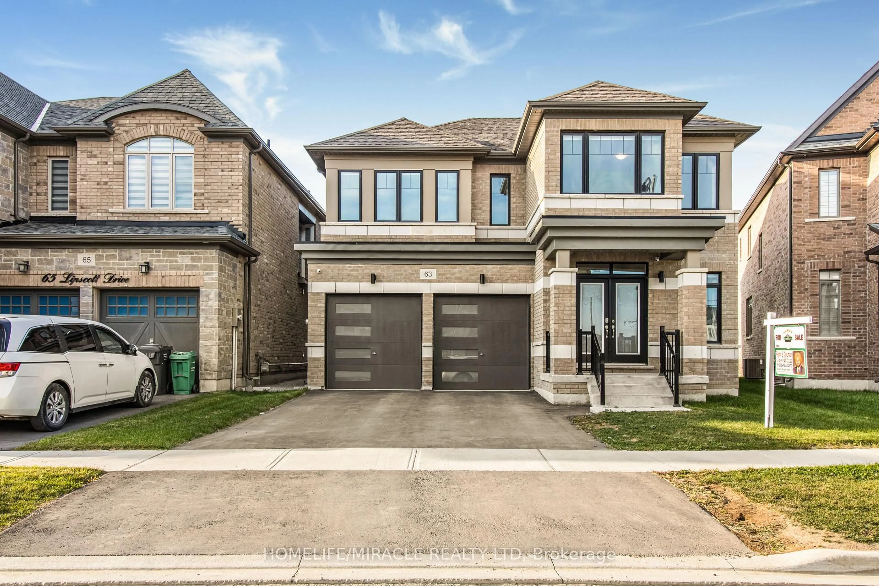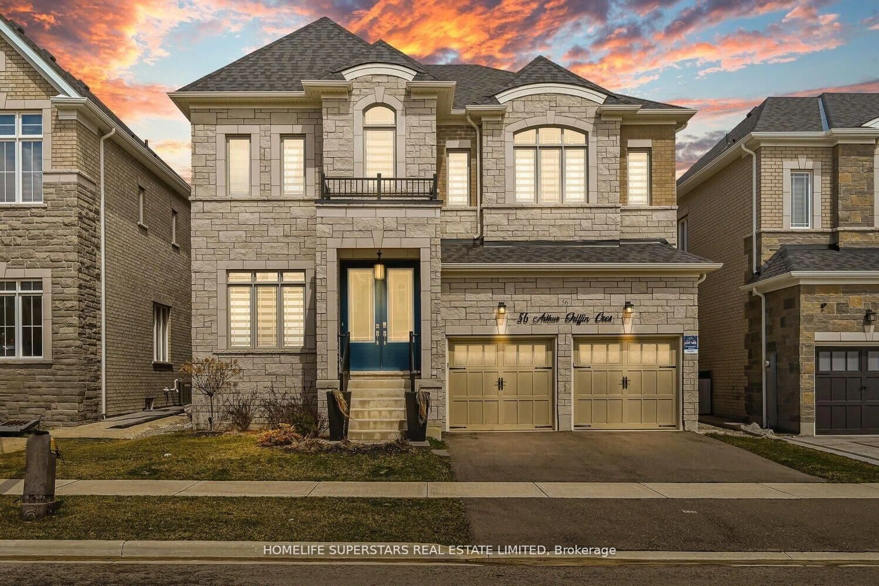160 Little Crt, Caledon, Ontario L7E 3T8
Contact us about this property
Highlights
Estimated valueThis is the price Wahi expects this property to sell for.
The calculation is powered by our Instant Home Value Estimate, which uses current market and property price trends to estimate your home’s value with a 90% accuracy rate.Not available
Price/Sqft$659/sqft
Monthly cost
Open Calculator
Description
Welcome to 160 Little Court, a rare offering on Boltons most exclusive 7-home private court. This exceptional 4-bedroom family residence sits on nearly half an acre with no neighbours behind, backing onto protected conservation. The true showstopper is the sun-drenched southeast-facing backyard a one-of-a-kind retreat featuring a heated saltwater pool, pool bar, and pool shed, with expansive green space still left for kids, pets, or gardens. Complete privacy, morning-to-afternoon sun, and tranquil views make this backyard unmatched in Bolton. Inside, discover a bright and spacious layout with a formal living room (gas fireplace, bay window, built-ins), elegant dining room, open-concept family room (gas fireplace, custom shelving), and a large family-sized kitchen with granite counters, stainless appliances, and walkout to your backyard paradise. Upstairs offers 4 generous bedrooms, including a renovated primary ensuite with double sinks and walk-in shower. The walkout basement features a cedar-lined closet, large cold room, and wood stove. With parking for 8, renovated bathrooms, and walk-to-town convenience near schools, parks, and trails, this extraordinary home is designed for the family who deserves the rarest combination: privacy, prestige, and unforgettable outdoor living.
Property Details
Interior
Features
Main Floor
Living
5.38 x 3.66Bay Window / B/I Bookcase / Gas Fireplace
Dining
4.22 x 3.79Picture Window / hardwood floor
Kitchen
5.79 x 2.92hardwood floor / Granite Counter / Stainless Steel Appl
Breakfast
5.79 x 2.92W/O To Yard / Open Concept
Exterior
Features
Parking
Garage spaces 2
Garage type Attached
Other parking spaces 6
Total parking spaces 8
Property History
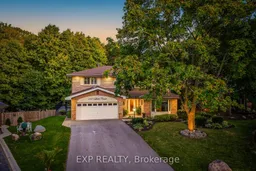 47
47
