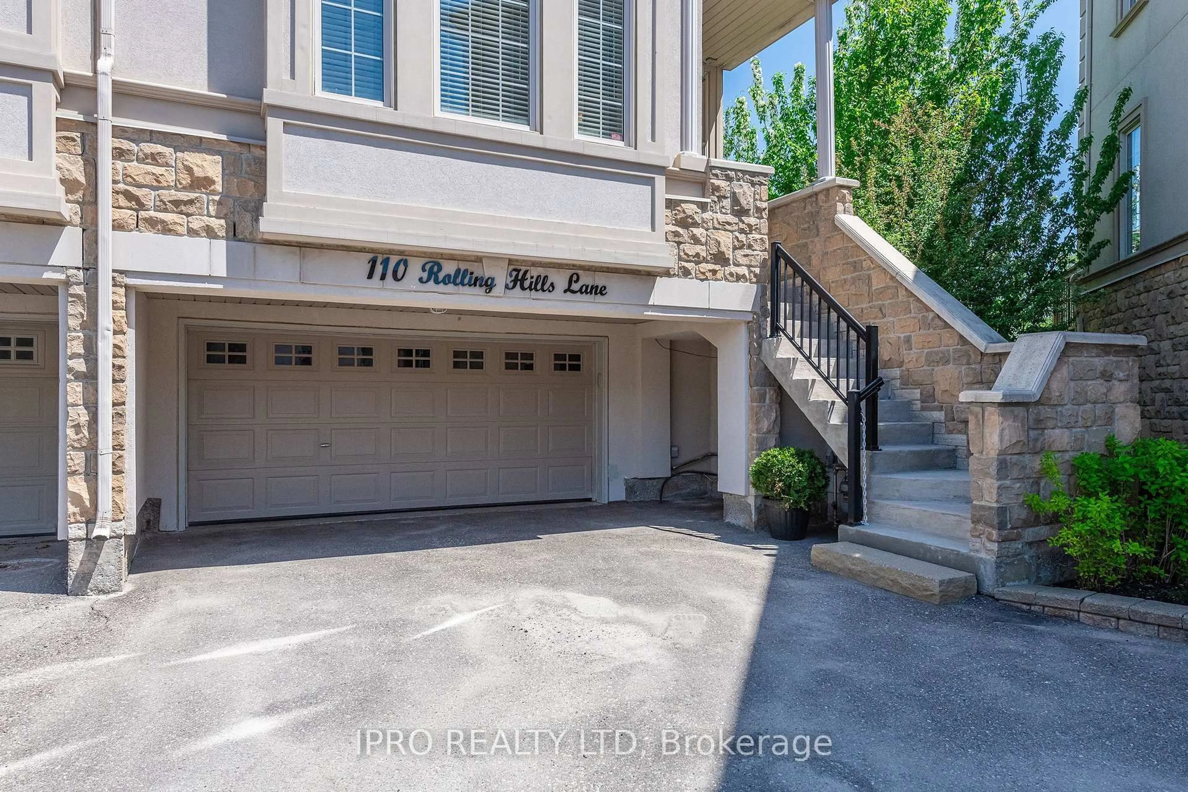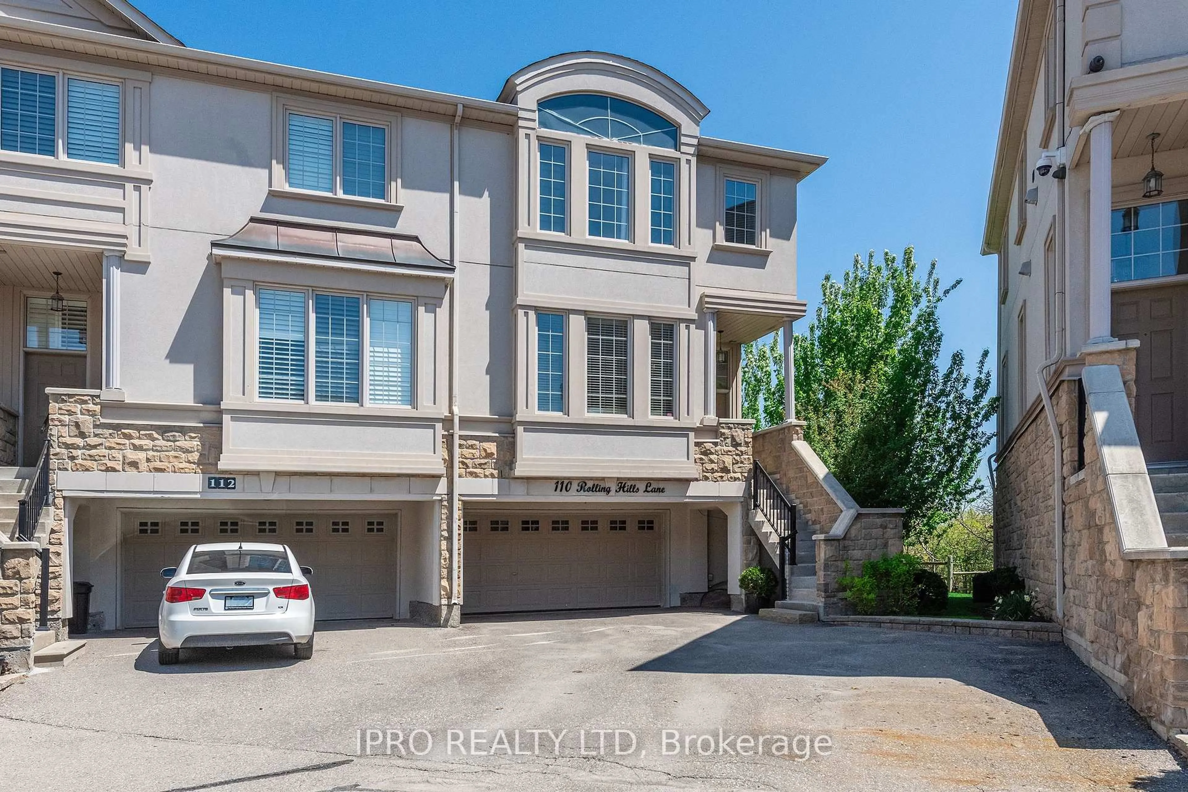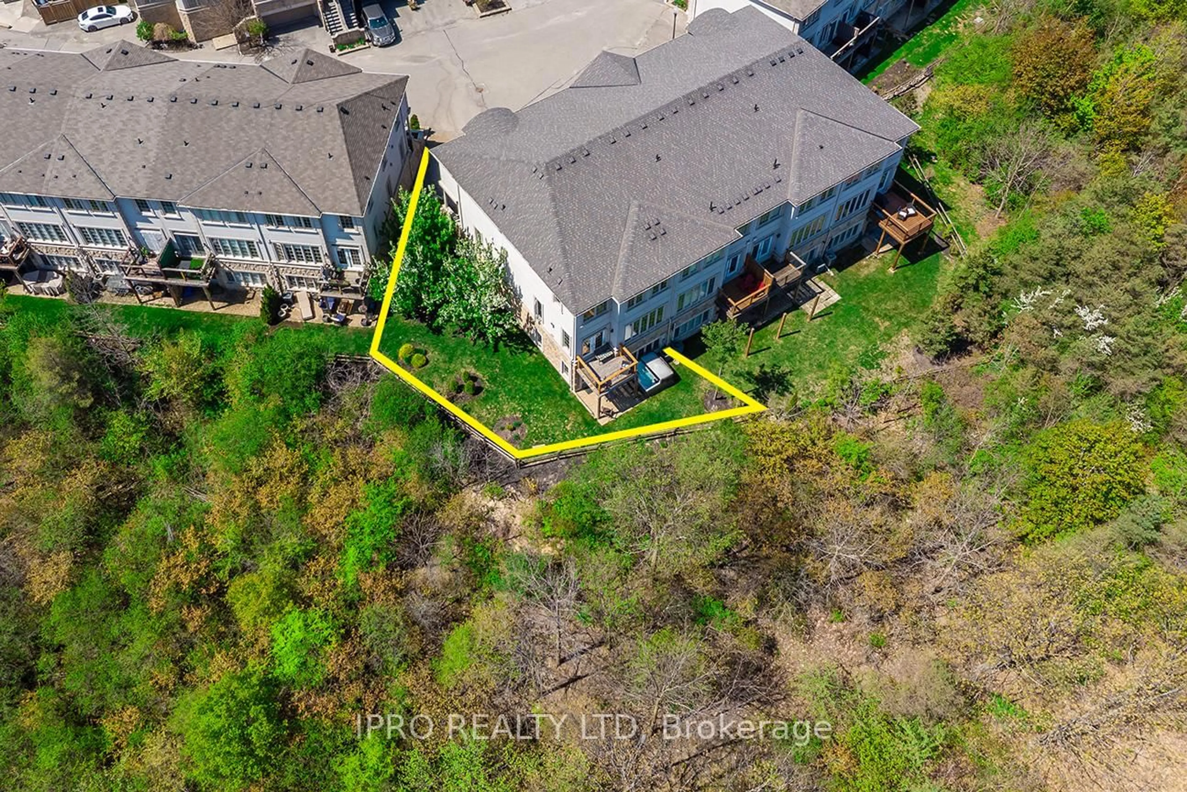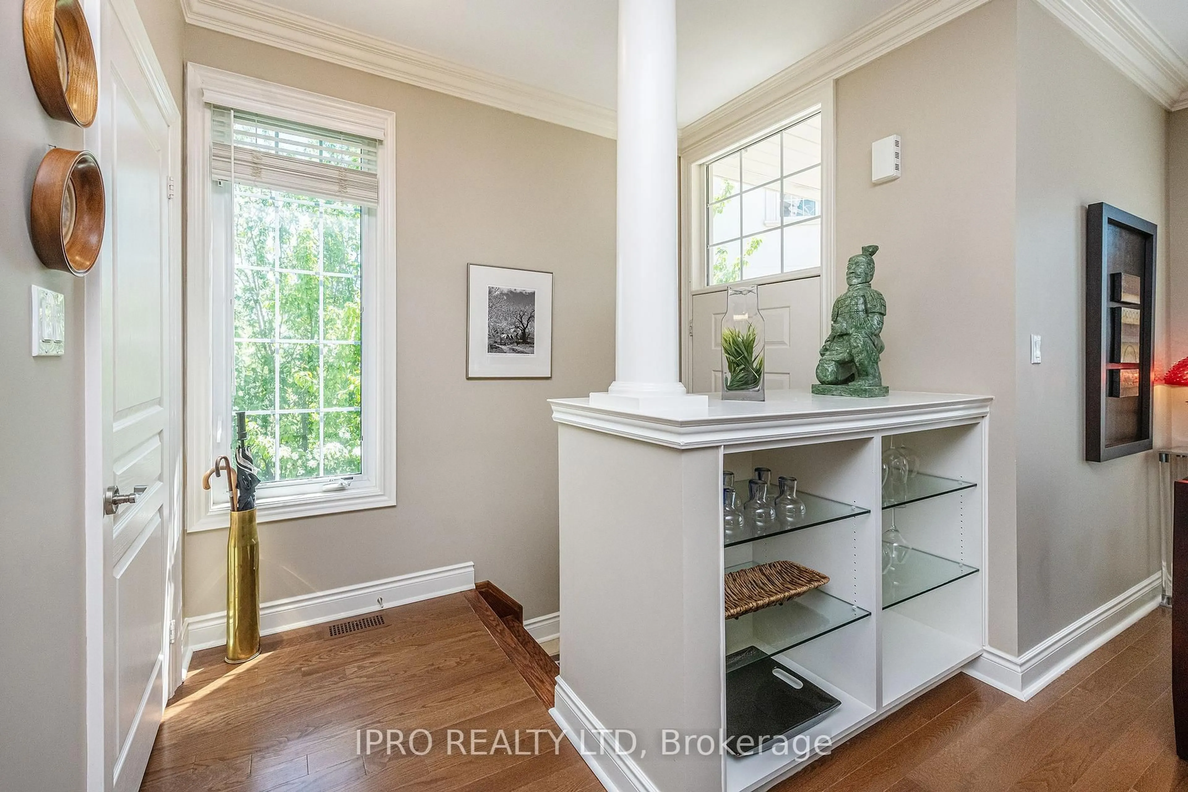110 Rolling Hills Lane, Caledon, Ontario L7E 4E1
Contact us about this property
Highlights
Estimated ValueThis is the price Wahi expects this property to sell for.
The calculation is powered by our Instant Home Value Estimate, which uses current market and property price trends to estimate your home’s value with a 90% accuracy rate.Not available
Price/Sqft$439/sqft
Est. Mortgage$5,153/mo
Tax Amount (2024)$4,879/yr
Days On Market15 hours
Description
Just WOW! This stunning executive end unit ravine townhome with breathtaking extensive views is absolutely phenomenal. The complex is called "Stoneridge" because it's at the top of a ridge overlooking the town and valley of Bolton. Shows exquisitely. And priced to sell! Go ahead and compare with other "high end" nearby townhomes that have substantially less square footage, with only single car garages and single car parking spaces, and certainly not offering the spectacular views and rear ravine that we do. As well as being an end unit, we offer a huge "pie" type lot. This is the largest model in the complex and was the model home. 9' ceilings on the main level, along with extra high baseboards and beautiful crown molding. All the rooms in the home are extremely spacious and make for the perfect home for entertaining and large family gatherings. It's in a beautiful enclave of 31 high end townhomes on a dead end street. Marble flooring, granite counters, under mounted sinks, lots of storage space. A serenely peaceful neighbourhood and the neighbours are terrific! This is an absolute MUST to see!
Property Details
Interior
Features
Main Floor
Great Rm
6.41 x 6.08Gas Fireplace / hardwood floor / W/O To Balcony
Kitchen
3.78 x 3.173Stainless Steel Appl / hardwood floor / Breakfast Bar
Living
6.0 x 4.75hardwood floor / Combined W/Dining / B/I Bookcase
Dining
6.0 x 4.75hardwood floor / Combined W/Living
Exterior
Features
Parking
Garage spaces 2
Garage type Built-In
Other parking spaces 4
Total parking spaces 6
Property History
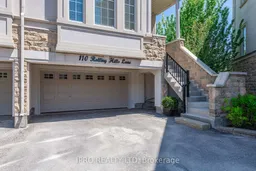 40
40
