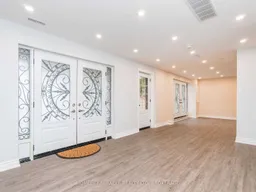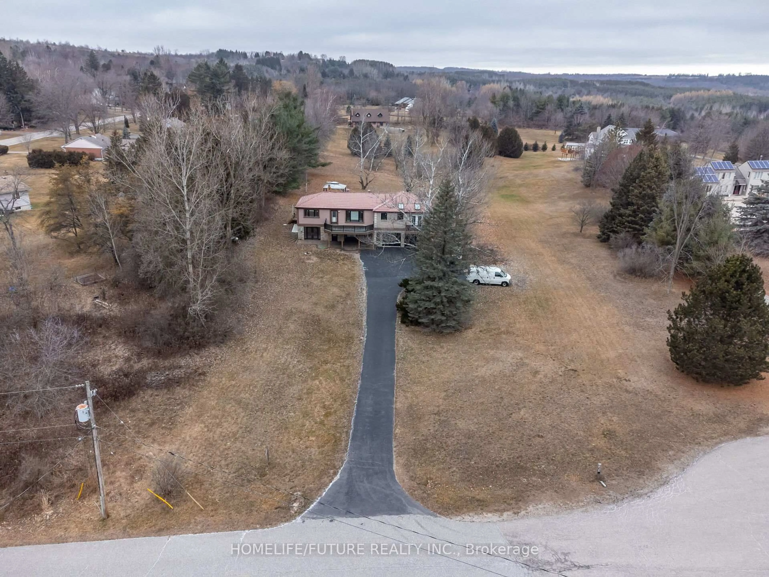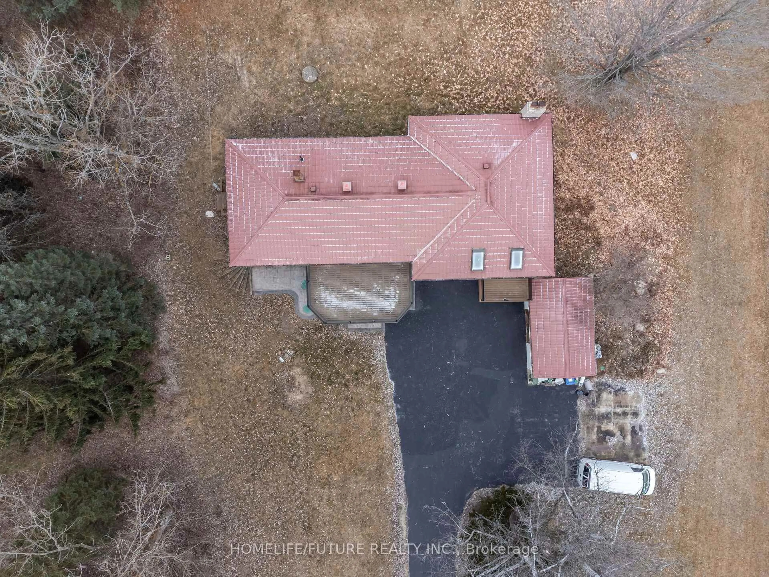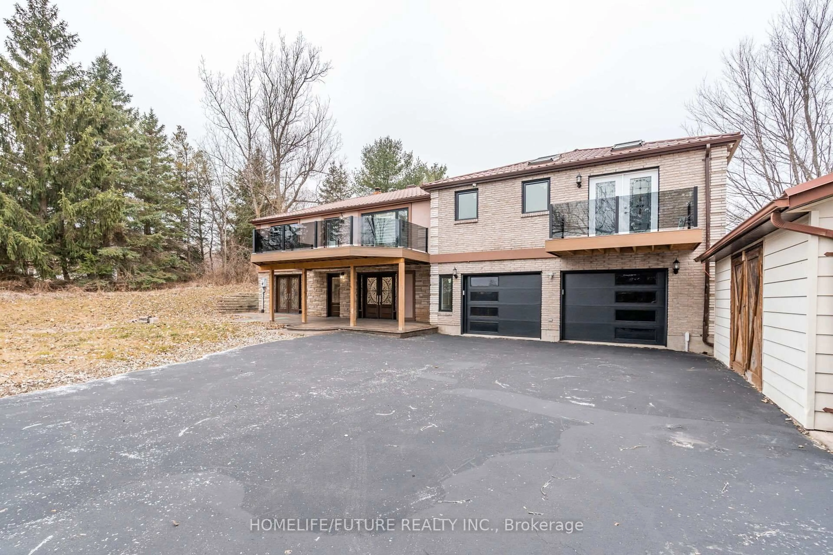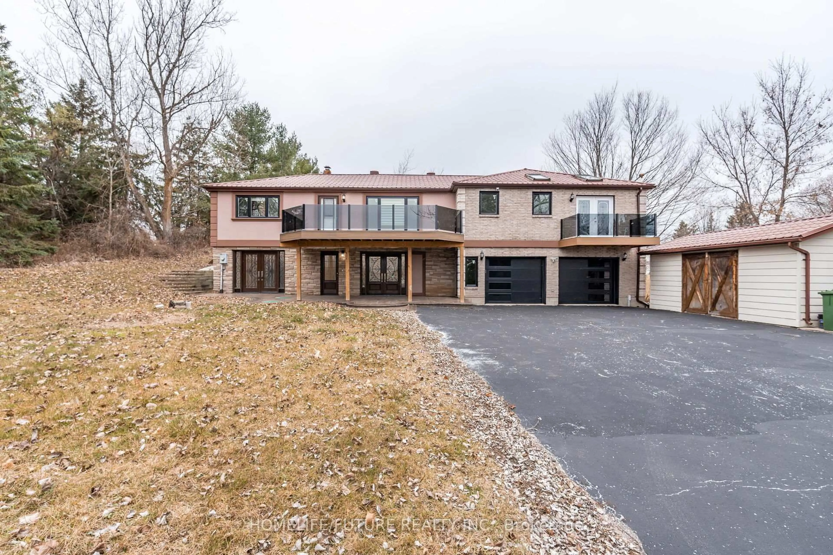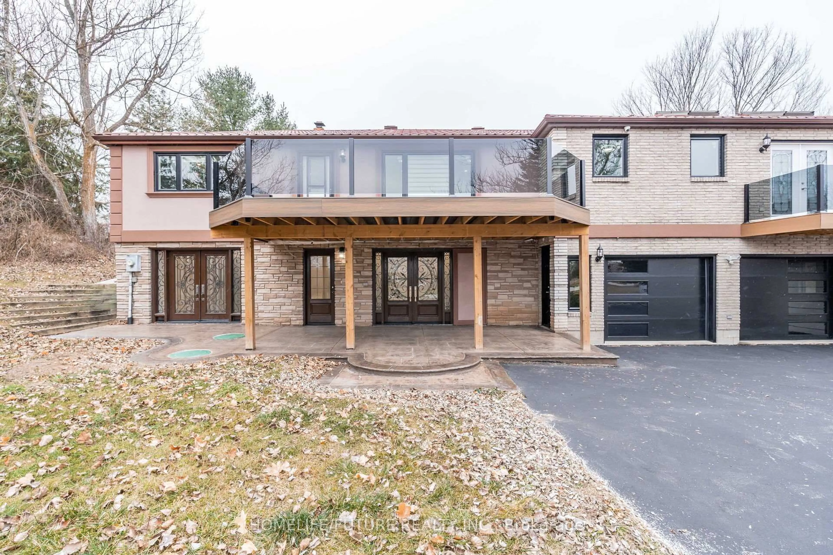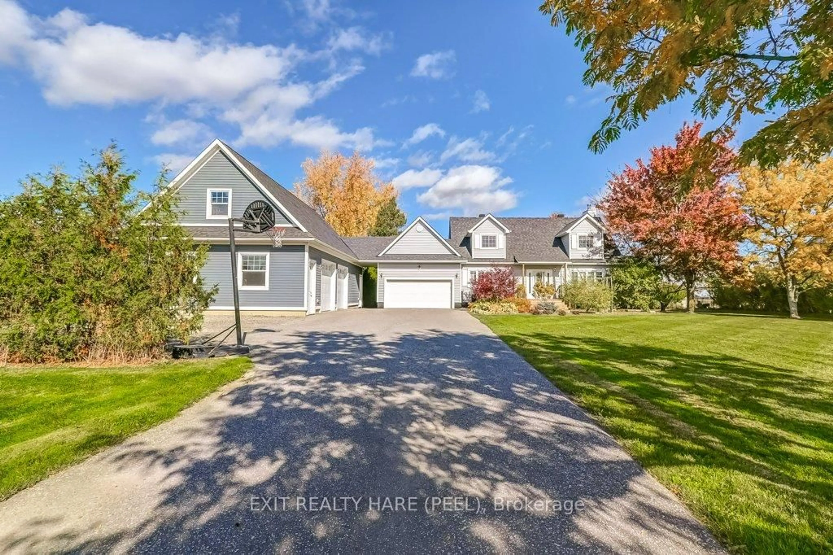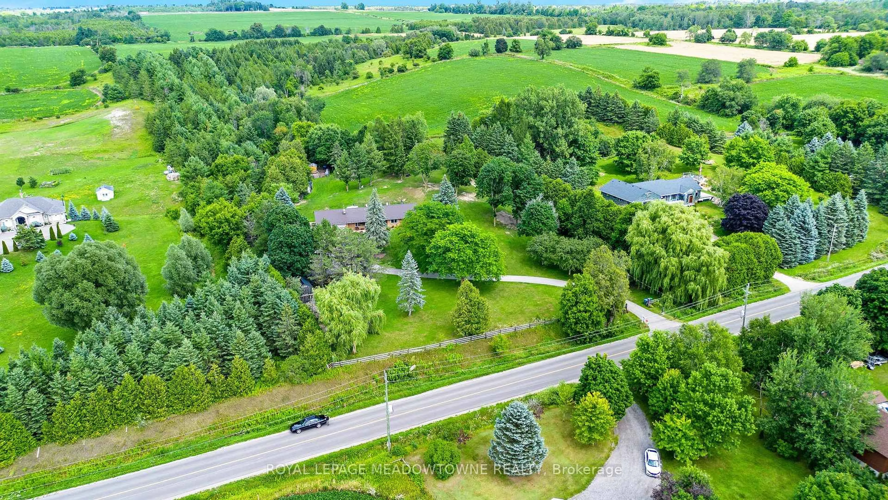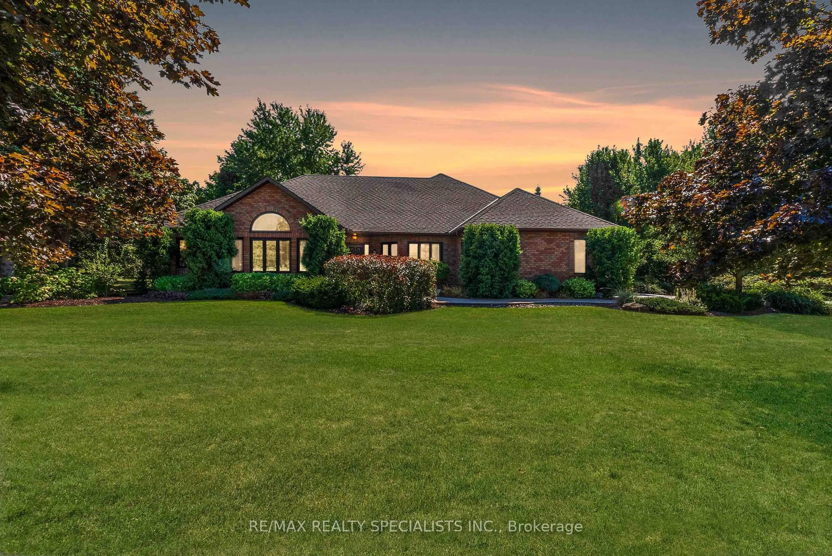Contact us about this property
Highlights
Estimated ValueThis is the price Wahi expects this property to sell for.
The calculation is powered by our Instant Home Value Estimate, which uses current market and property price trends to estimate your home’s value with a 90% accuracy rate.Not available
Price/Sqft$476/sqft
Est. Mortgage$5,583/mo
Tax Amount (2024)$5,280/yr
Days On Market1 day
Description
Welcome To This Beautiful -Bedroom Detached Home With A 1.Y3 Acre Land, Nestled In The Desirable Rural Caledon Community. From The Moment You Step Into The Grand Foyer, You'll Be Captivated By The Elegance And Charm Of This Home. A BONUS Main-Floor Office Or Converted To Bedroom Offers The Ideal Space For Working From Home, The Formal Dining Room And Kitchen, The Family Room Boasts Open Concept, And A Large Window That Fills The Space With Natural Light. Creating The Perfect Setting For Entertaining. Relax In The Spacious Family Room With Overlooking The Backyard. In The 2nd Floor The Eat-In Kitchen Is A Chef's Delight With Stainless Steel Appliances, Centre Island, And A Walkout To An Extended Custom-Built Deck With Steps Leading To The Backyard Perfect For Outdoor Gatherings Both Intimate And Large. Upstairs, You'll Find Generously Sized Bedrooms, Including The Primary Bedroom With Custom Door Entry, A Spa-Like 5-Piece Ensuite Featuring A Tub And Shower, A Large Walk-In Closets, The Second Bedroom Includes Its Own 4-Piece Semi - Ensuite, The 3rd Bedroom Includes Its Own And A Private Balcony With Larger Closet With Semi - Ensuite, The 4th Bedroom Includes Walk In Closet With Semi - Ensuite And The Convenience Of Second-Floor Laundry Adds To The Practicality Of This Home. The Backyard Features A Garden Deck, Planters For Your Gardening Aspirations, And Plenty Of Space For Outdoor Activities. The Ground Floor With Separate Entrance With Larger Window And Easy To Convert To Separate Unit For Potential Rental Income With Kitchen! 40 Mary St Is In A Feels Like Rural & City Location Offering A Perfect Balance Of Suburban Charm And Urban Convenience. With Easy Access To Major Highways, Shopping, Schools, Parks, And, Its Ideal For Families And Professionals. The Area Is Known For Its Vibrant Community, Recreational Opportunities, And Proximity To Employment Hubs, Making It A Fantastic Place To Live Or Invest.
Property Details
Interior
Features
2nd Floor
Kitchen
5.06 x 3.66Laminate / Quartz Counter / Pot Lights
3rd Br
4.57 x 4.27Laminate / Semi Ensuite / Large Closet
Primary
5.06 x 3.66Laminate / 5 Pc Ensuite / W/I Closet
Living
3.54 x 3.05Vinyl Floor / W/O To Balcony / Open Concept
Exterior
Features
Parking
Garage spaces 3
Garage type Attached
Other parking spaces 10
Total parking spaces 13
Property History
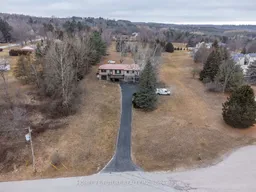 45
45