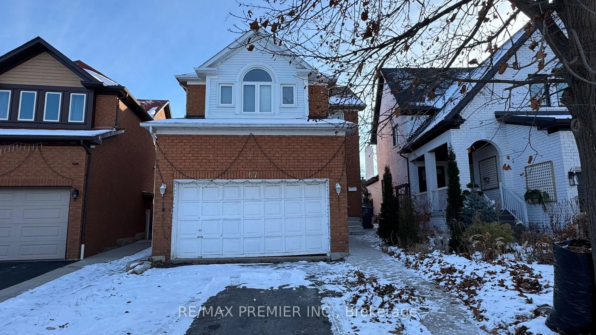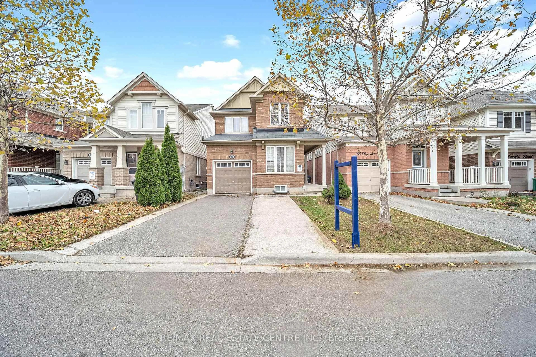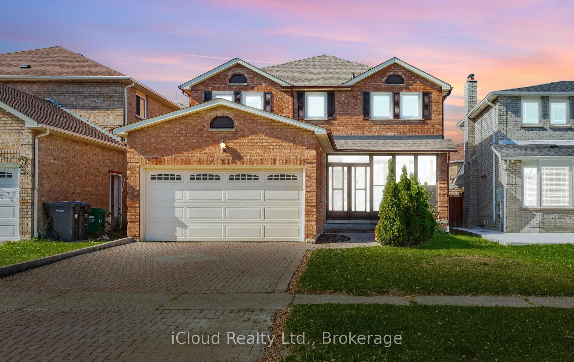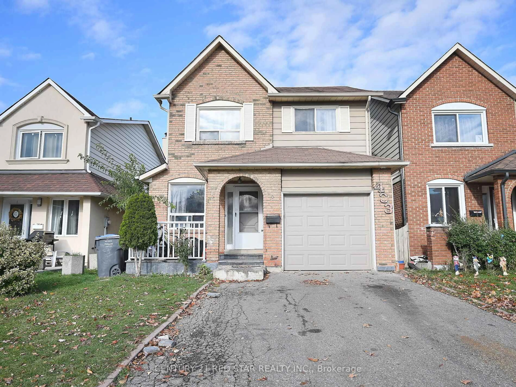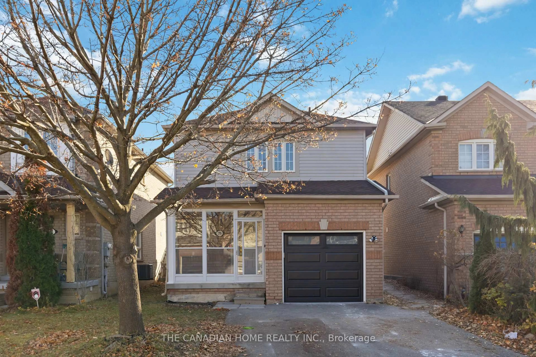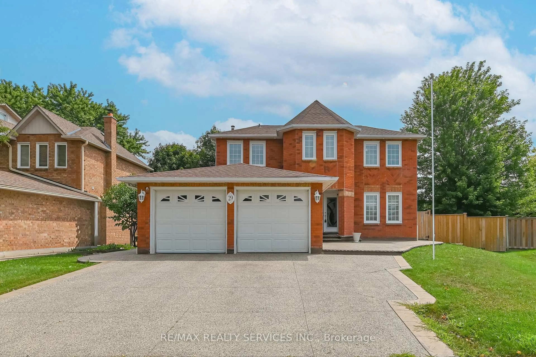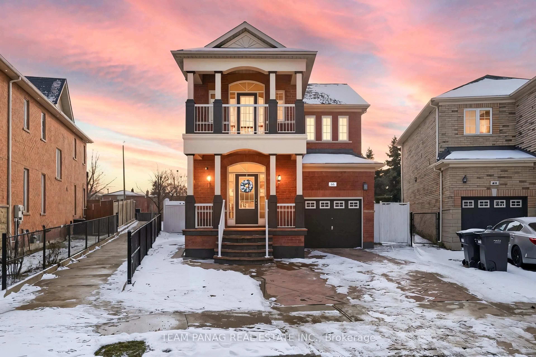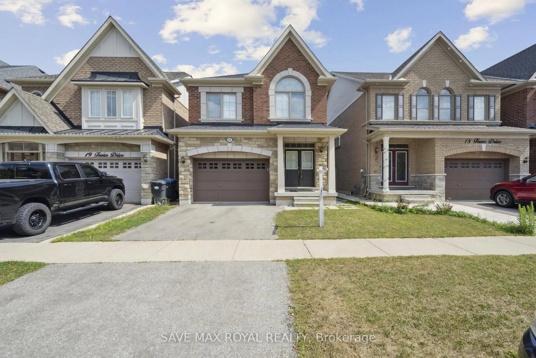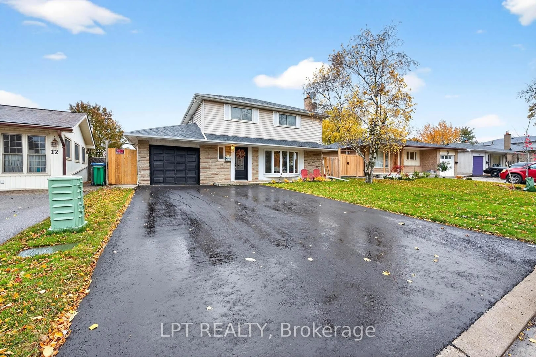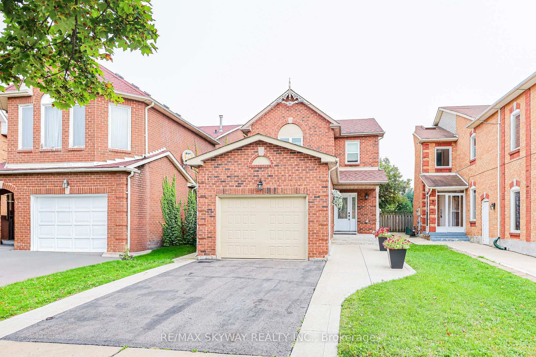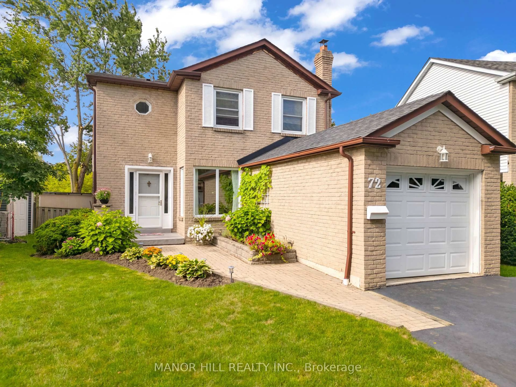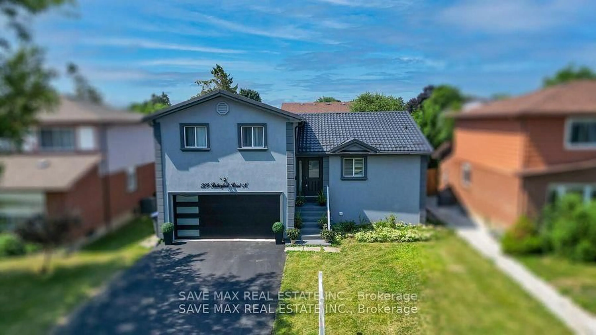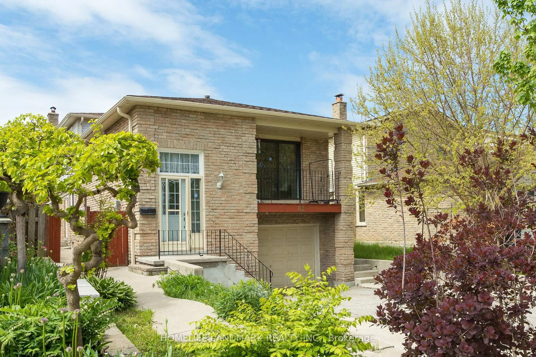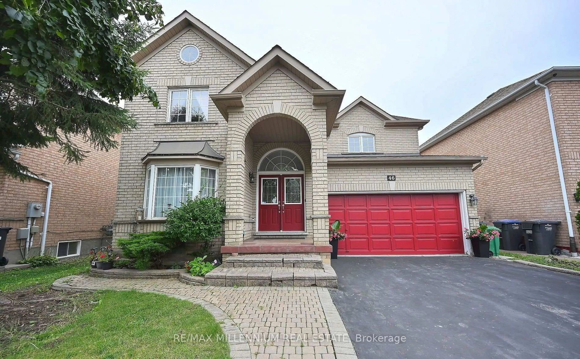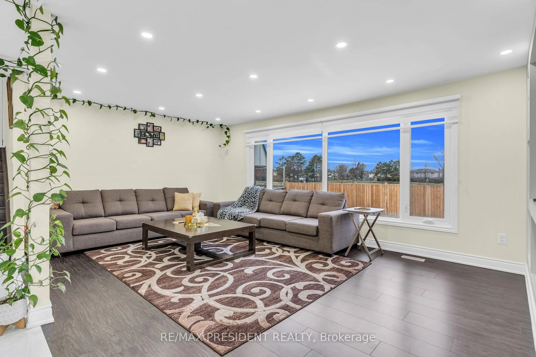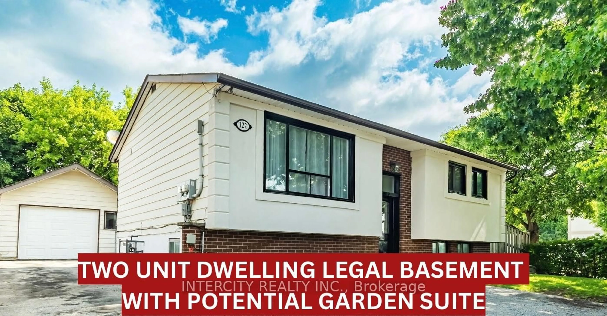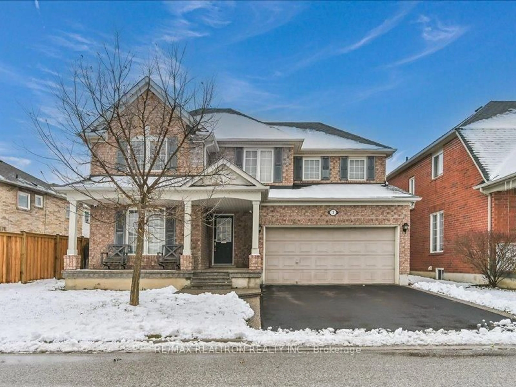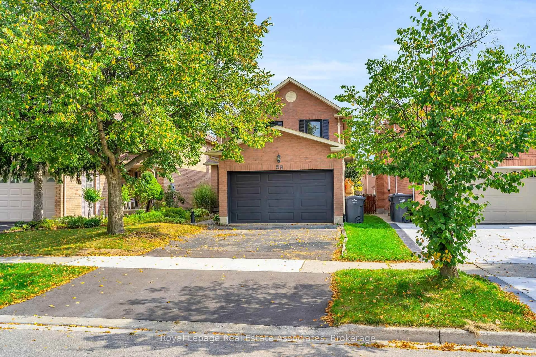If you're looking for a detached home in the desirable 'N' section there is no need to look any further! This home has been meticulously maintained with countless quality upgrades throughout the years. Sitting on an impressive lot with plenty of space for entertaining, gardening, or just relaxing in your own private oasis. Main floor features living room open to the dining room, eat-in kitchen with large windows and walk-out to generous size concrete patio, main floor laundry with walk-out, separate family room with gas fireplace & entrance to home from garage. Primary bedroom has a renovated bath, walk-in closet with organizer & pot lights. Main bathroom has been renovated, good size bedrooms with upgraded closet doors and closet organizers.Finished basement with plenty of storage and lots of space. Book your showing today.
Inclusions: Steel roof (2016), Exterior front & back doors, Windows & Blinds (2020), High-efficiency furnace, A/C (2021), Closet organizers in all bedrooms, interior entry doors/closet doors all upgraded, Gas BBQ hookup, Hot tub hook up.
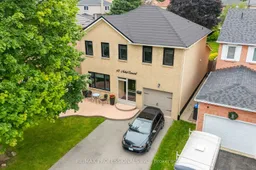 36
36

