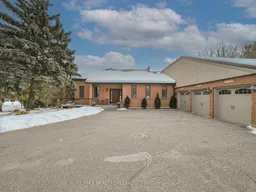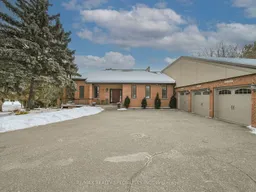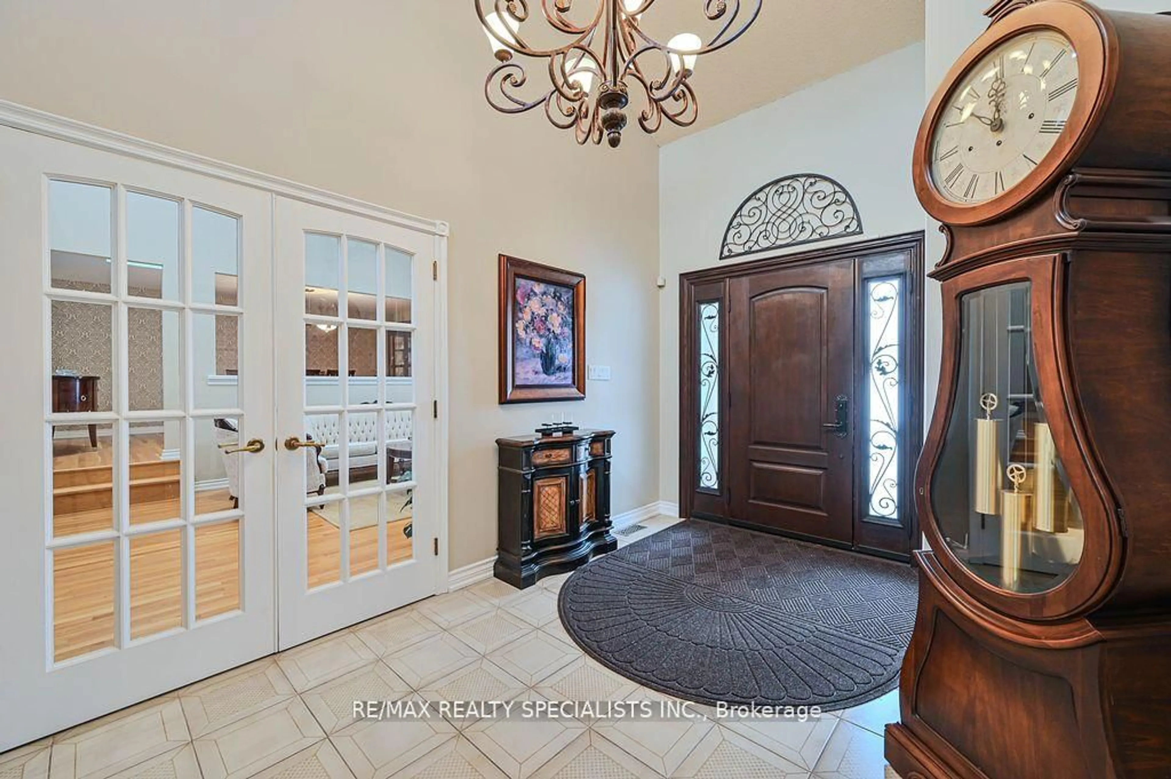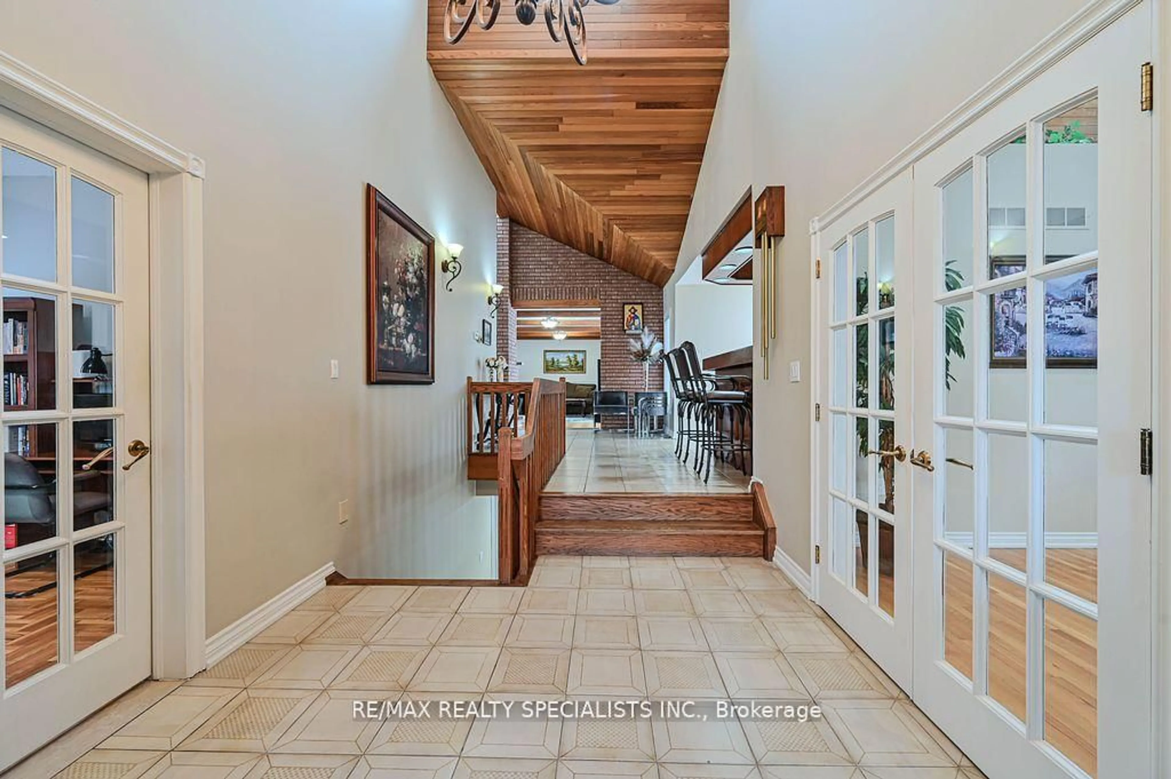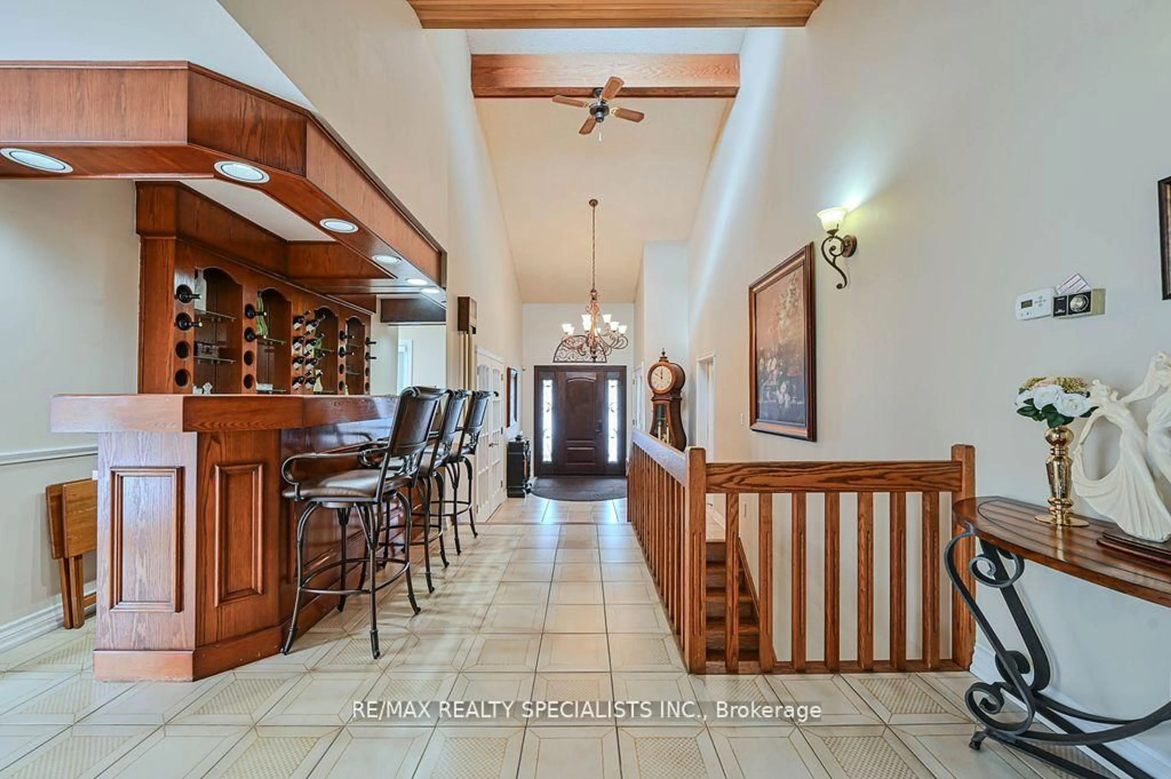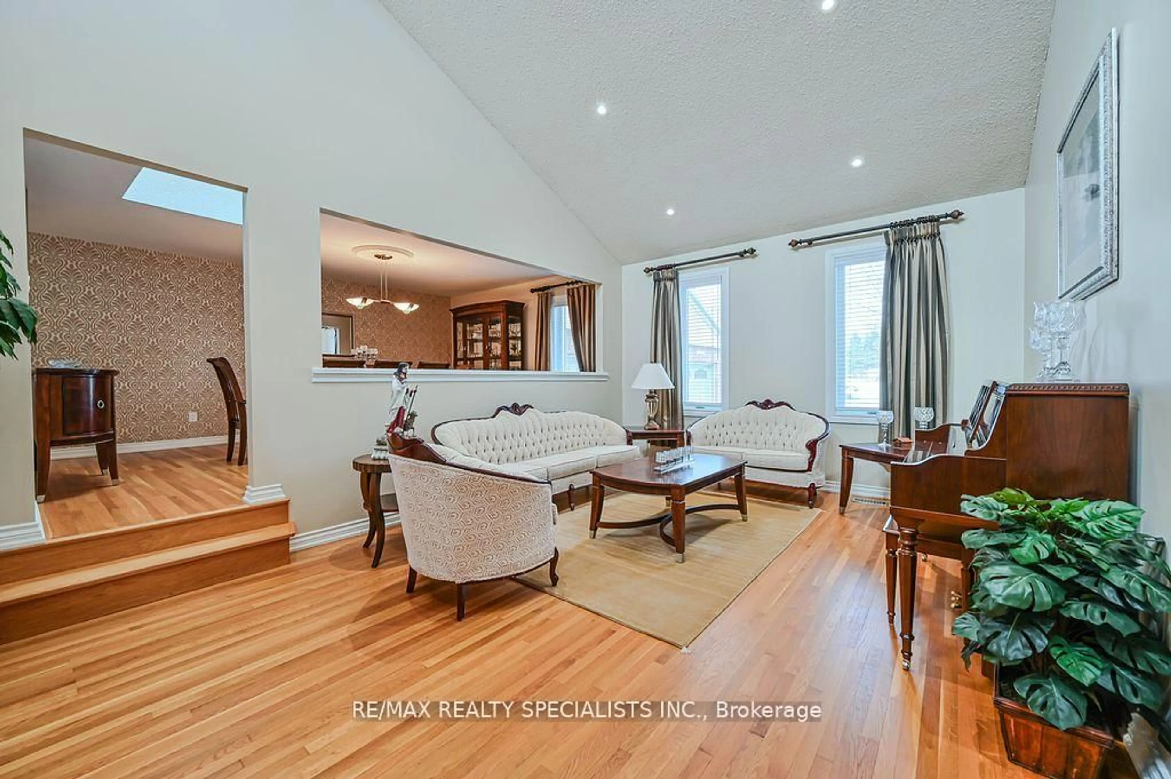6 Leone Lane, Brampton, Ontario L6P 0K9
Contact us about this property
Highlights
Estimated valueThis is the price Wahi expects this property to sell for.
The calculation is powered by our Instant Home Value Estimate, which uses current market and property price trends to estimate your home’s value with a 90% accuracy rate.Not available
Price/Sqft$726/sqft
Monthly cost
Open Calculator

Curious about what homes are selling for in this area?
Get a report on comparable homes with helpful insights and trends.
*Based on last 30 days
Description
PRIDE OF THE ESTATE OF CASTLEMORE !! Nestled on one of the most coveted streets in the prestigious Goreway and Castlemore neighbourhood, this exceptional 2.3+ acre property offers an unparalleled investment. Surrounded by stunning multi-million-dollar homes in a rapidly growing area, this expansive features 7000 sq. ft. of fully finished living space with 4 bedrooms and 5 bathrooms. The home boasts soaring ceilings, a 3-car garage, a heated 20x25 outdoor shed/workspace, and recent upgrades including a new metal roof (2021), windows, doors, and gutters (2022). Outdoor enthusiasts will love the 28x44 professional basketball court, expansive garden, stone fire pit, and ample space for entertaining. Indoors, the fully finished basement features two kitchens, a music room, a small gym, cold cellar, a sauna, and two bars perfect for both relaxation and entertaining. An office with a side door allows for easy in-home business access. Don't miss your chance to own this rare gem
Property Details
Interior
Features
Exterior
Features
Parking
Garage spaces 3
Garage type Detached
Other parking spaces 15
Total parking spaces 18
Property History
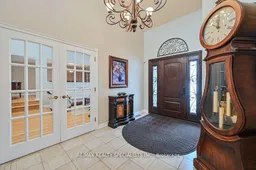 49
49