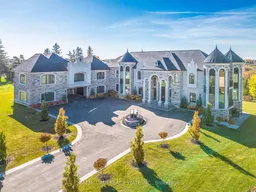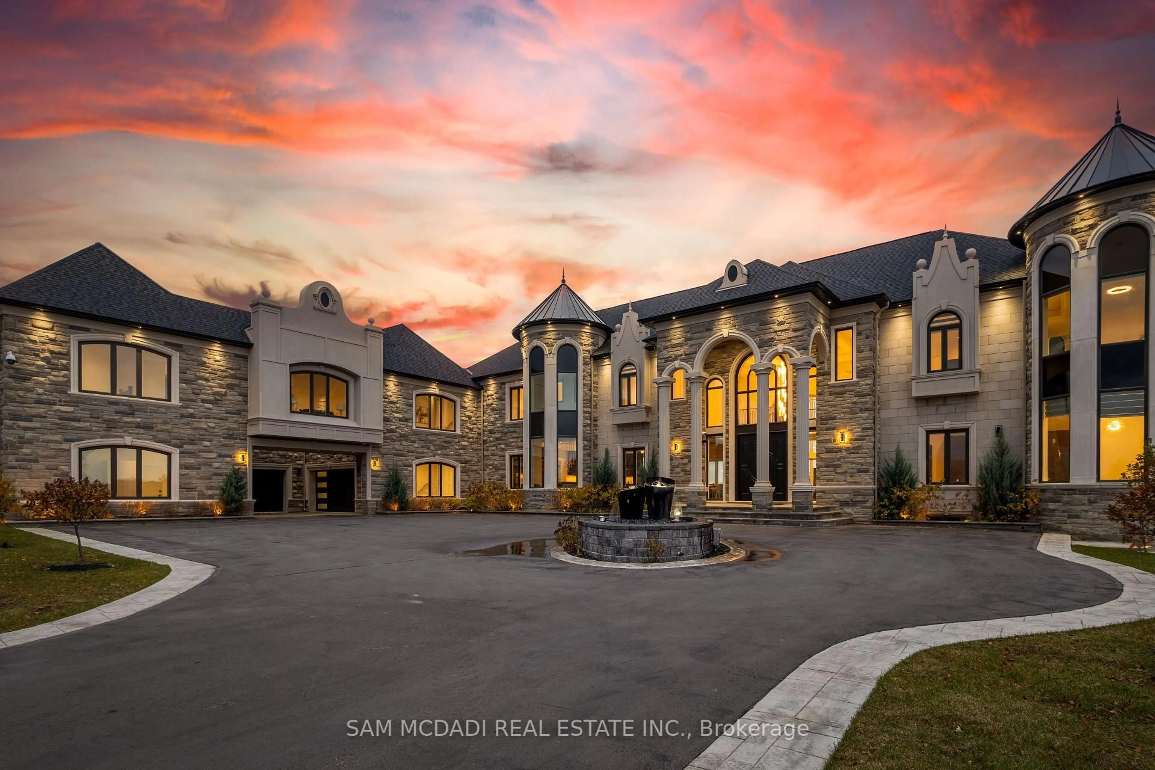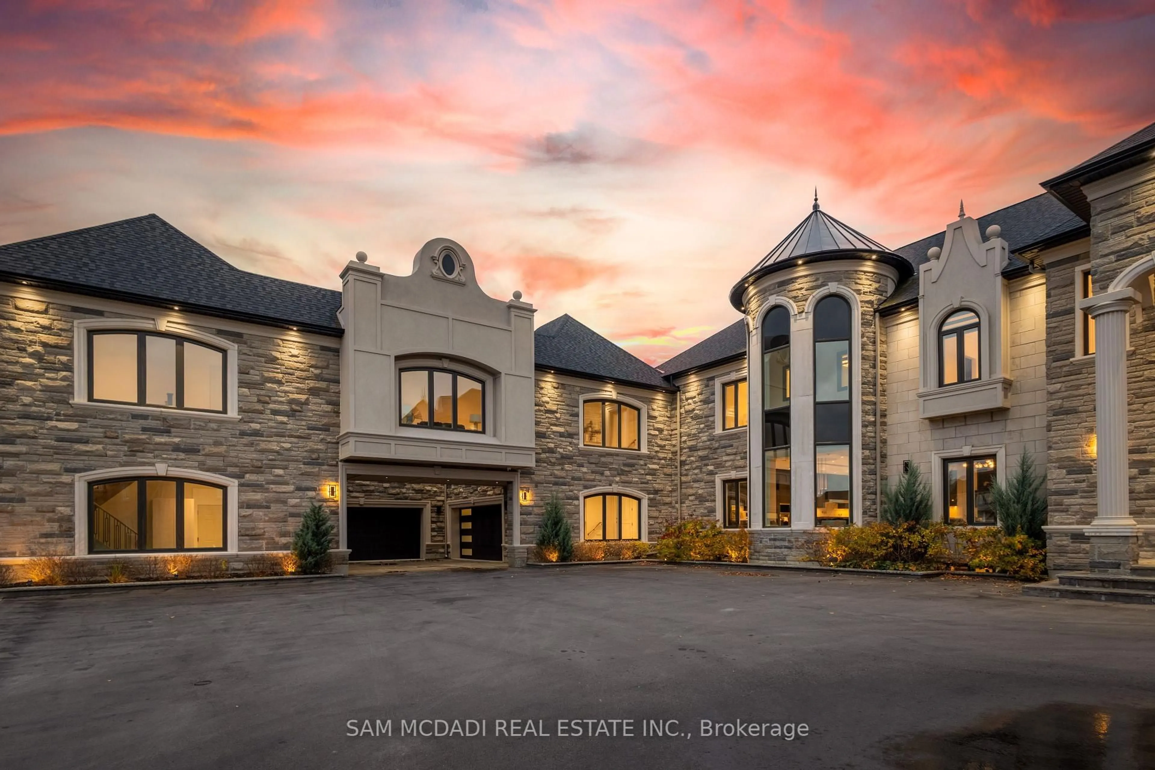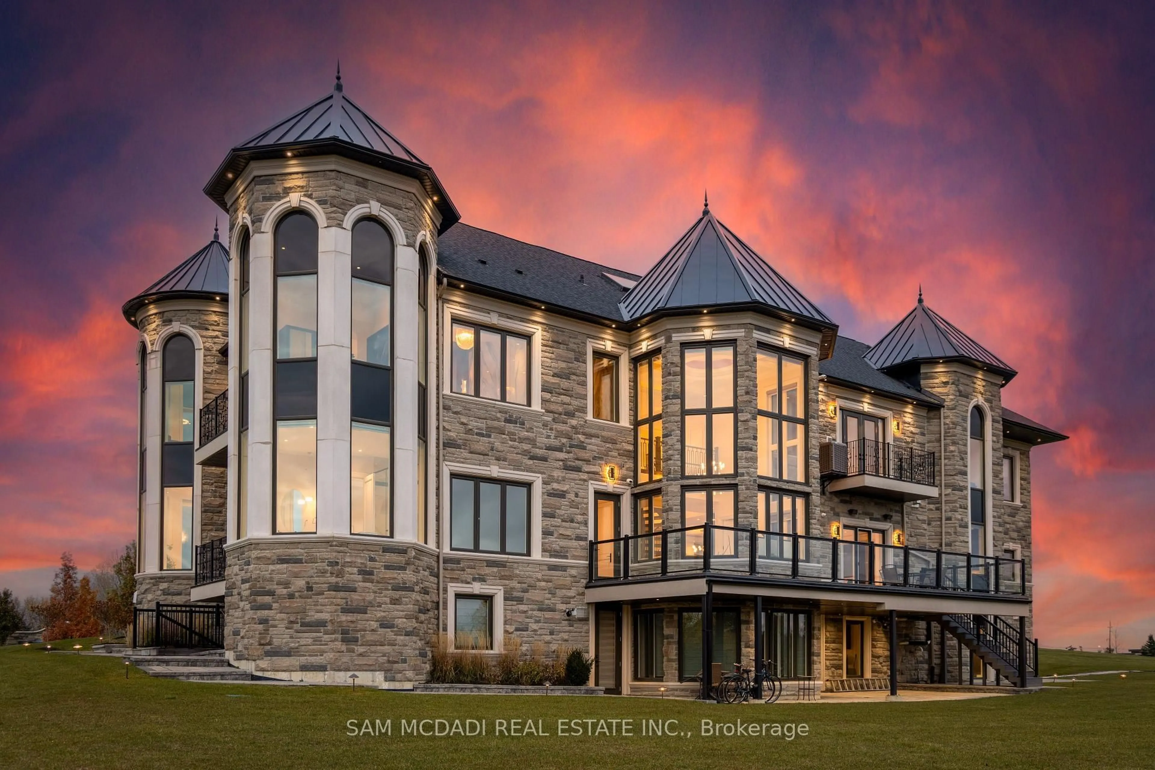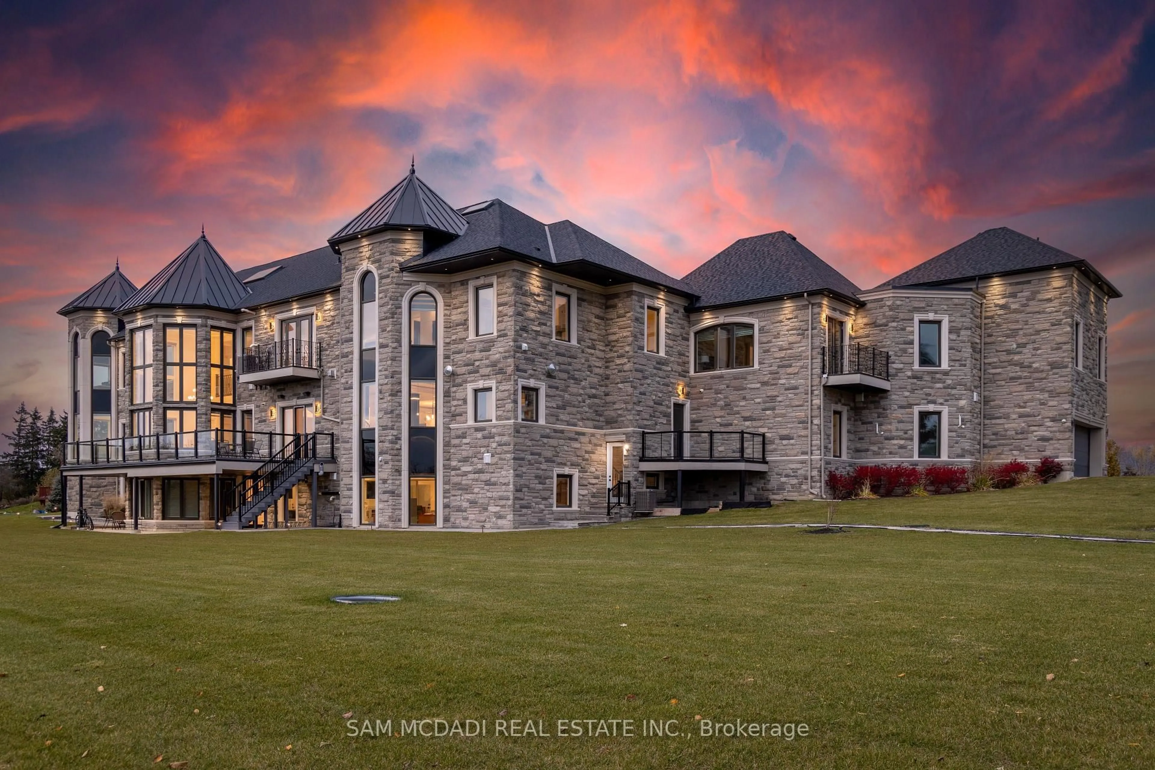4 Saint Lukes Crt, Brampton, Ontario L6P 1K9
Contact us about this property
Highlights
Estimated valueThis is the price Wahi expects this property to sell for.
The calculation is powered by our Instant Home Value Estimate, which uses current market and property price trends to estimate your home’s value with a 90% accuracy rate.Not available
Price/Sqft$1,050/sqft
Monthly cost
Open Calculator

Curious about what homes are selling for in this area?
Get a report on comparable homes with helpful insights and trends.
+6
Properties sold*
$2.2M
Median sold price*
*Based on last 30 days
Description
Welcome To 4 St. Lukes Court, A Breathtaking 13,000+ Sq. Ft. Estate Set On Two Pristine Acres With Scenic Ravine Views, Nestled In The Prestigious Castlemore Estates Neighbourhood. This Modern Victorian-Inspired Masterpiece Combines Timeless Architecture With State-Of-The-Art Luxury, Showcasing A Grand Stone Exterior, Soaring Turret Towers And A Dramatic Double Staircase Beneath 22 ft. Ceilings. At The Heart Of The Home Lies A Stunning Chefs Kitchen, Featuring Dual Waterfall Islands, Top-Tier Wolf And Miele Appliances, And A Separate Spice Kitchen Offering Both Beauty And Functionality For Everyday Living And Exceptional Entertaining. The Upper Level Boasts Five Spacious Bedrooms, Including Three Stunning Primary Suites With Spa-Like Ensuites, Private Balconies, And A Turreted Lounge. The Above-Ground Lower Level Offers A Legal Two-Bedroom In-Law Suite, Home Theatre, Gym, Sauna, And Entertainment Lounges With Full Kitchen And Bar. Complemented By Sun-Filled Spaces Enhanced With Opulent Finishes Throughout, Each Level Seamlessly Accessible By A Custom Elevator For Seamless Accessibility. Featuring A Five-Car Garage, Grand Fountain Courtyard, Expansive Deck, And Meticulously Landscaped Grounds, This One-Of-A-Kind Estate Is A Must See!
Property Details
Interior
Features
Main Floor
Kitchen
6.35 x 12.43B/I Appliances / Modern Kitchen / O/Looks Ravine
Dining
4.74 x 4.9O/Looks Ravine / Glass Doors / 2 Way Fireplace
Foyer
8.03 x 8.29Circular Stairs / Moulded Ceiling / Open Concept
Great Rm
4.91 x 4.8Window Flr to Ceil / Coffered Ceiling / Fireplace
Exterior
Features
Parking
Garage spaces 5
Garage type Attached
Other parking spaces 18
Total parking spaces 23
Property History
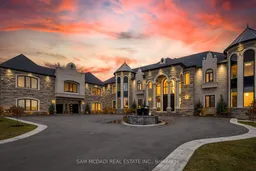 48
48