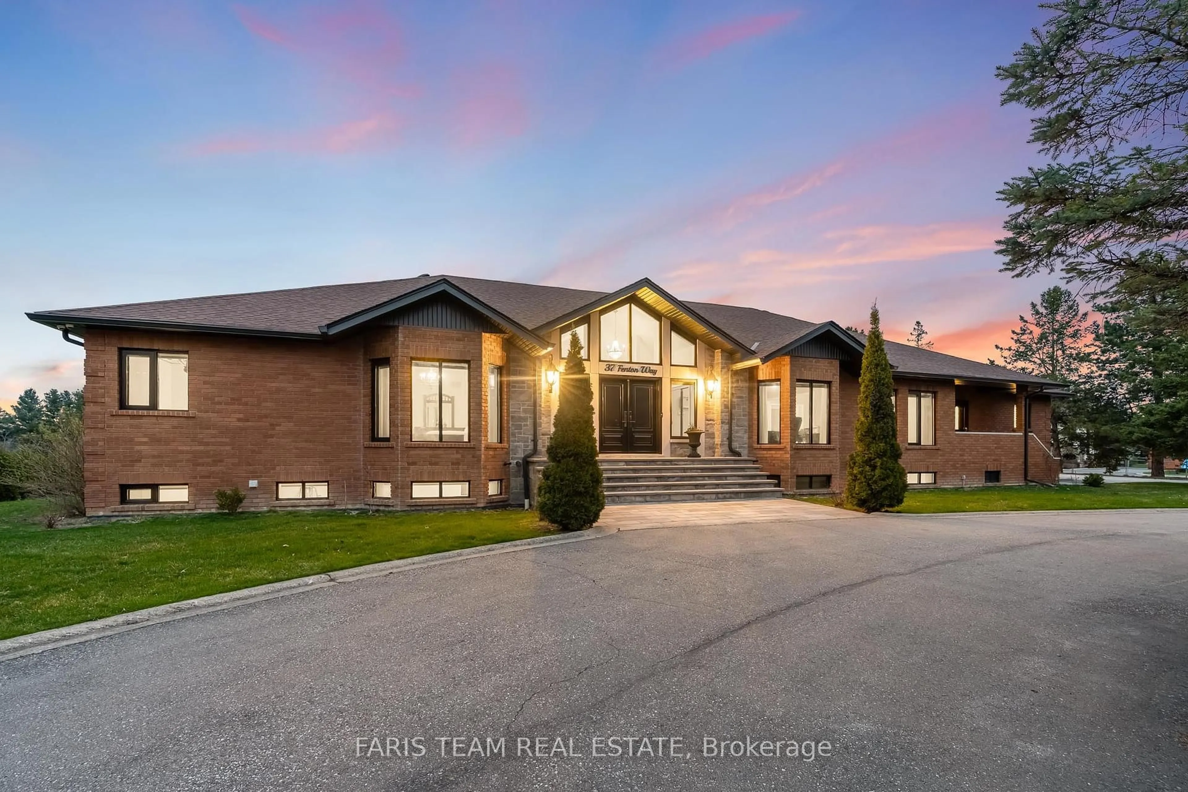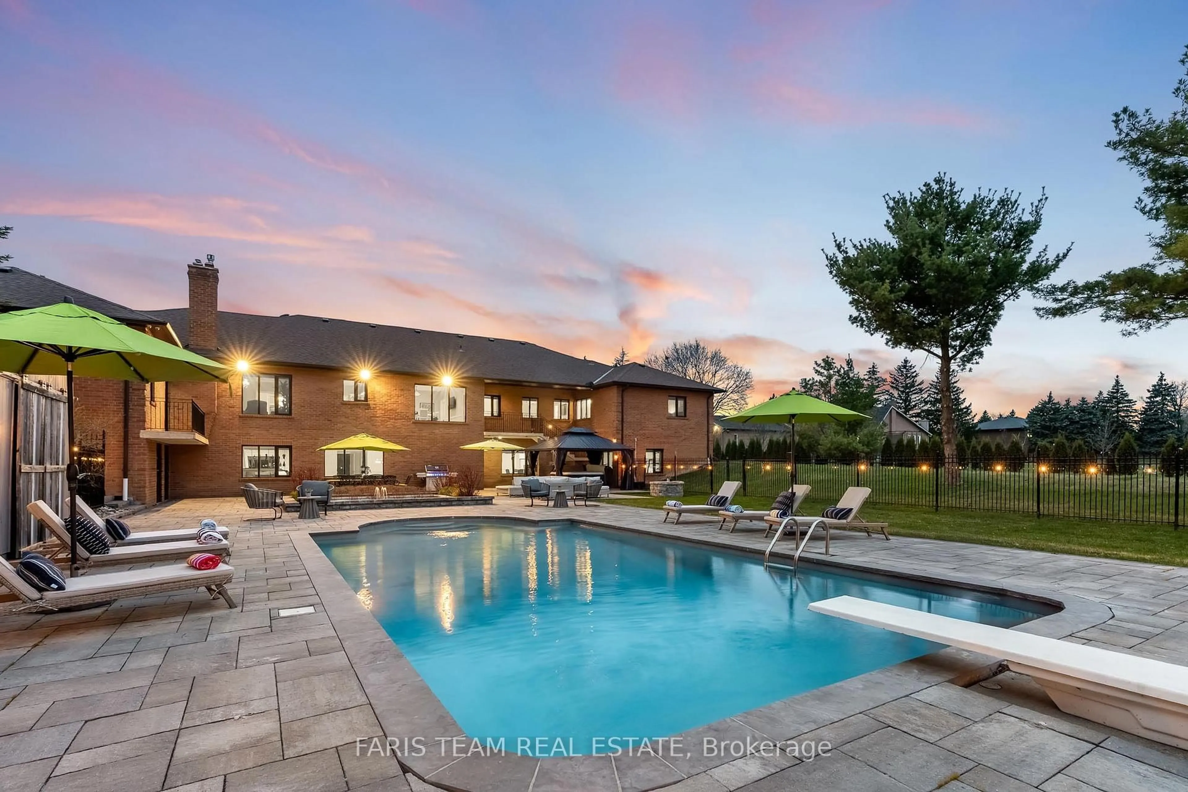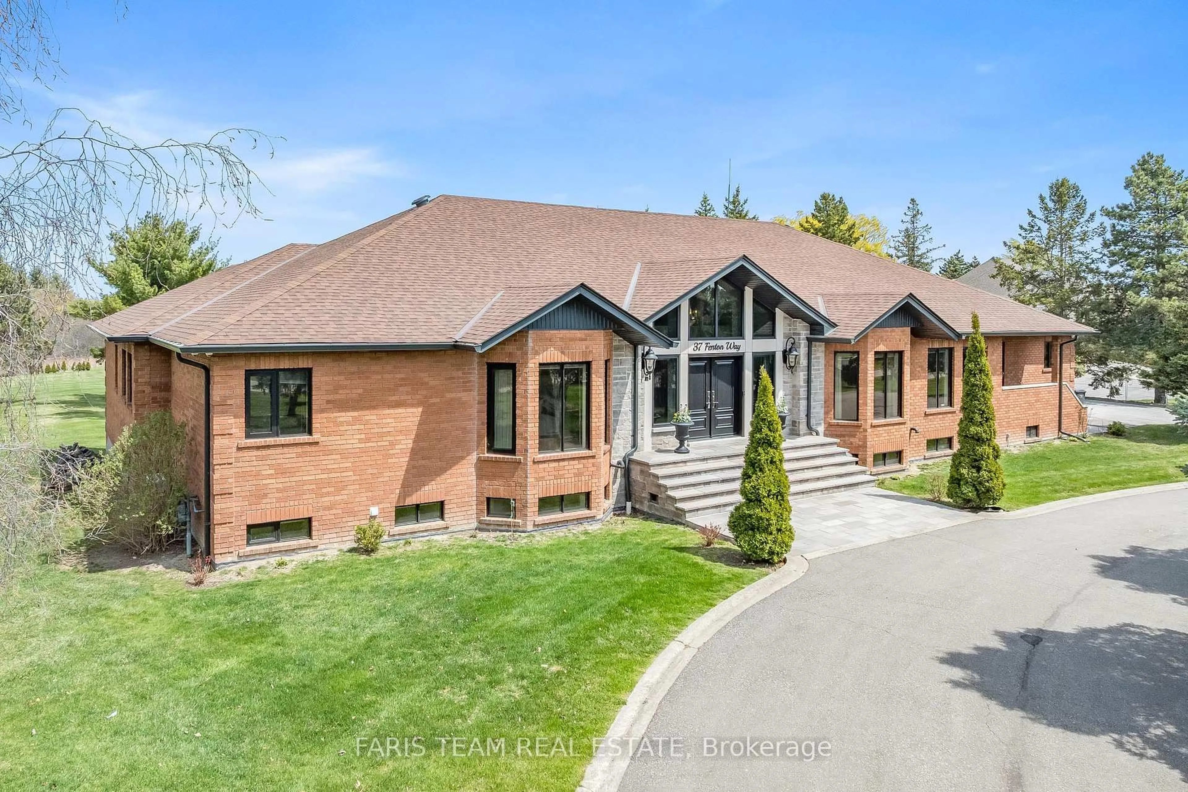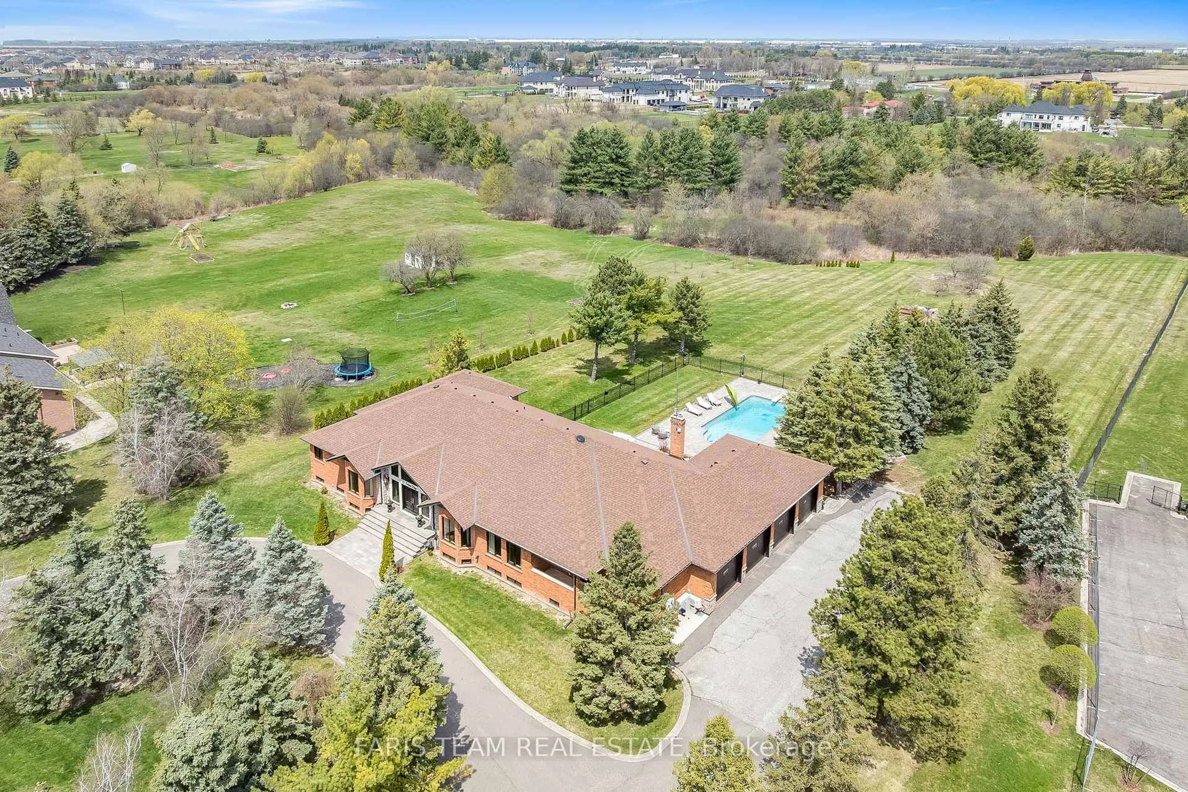37 Fenton Way, Brampton, Ontario L6P 0P4
Contact us about this property
Highlights
Estimated ValueThis is the price Wahi expects this property to sell for.
The calculation is powered by our Instant Home Value Estimate, which uses current market and property price trends to estimate your home’s value with a 90% accuracy rate.Not available
Price/Sqft$922/sqft
Est. Mortgage$16,311/mo
Tax Amount (2024)$17,577/yr
Days On Market24 days
Description
Top 5 Reasons You Will Love This Home: 1) Situated on 2.2-acres in prestigious Castlemore Estates, presenting a backyard oasis with absolute privacy, with no rear neighbours, mature trees, a 20'x40' saltwater pool with all new equipment, a hot tub, stamped concrete patio, fruit trees, and raised gardens, this outdoor living space is truly exceptional 2) Located in one of Brampton's most desirable neighbourhoods and surrounded by multi-million dollar homes, this all-brick custom bungalow offers endless potential, alongside timeless 9' ceilings, large principal rooms, and solid construction, making it the perfect blank canvas for a future luxury renovation 3) The property has incredible curb appeal, enhanced by a front entrance update completed in 2021, a four-car attached garage with space underneath and a 15-car driveway presenting impressive convenience and function, with drawings available for an additional detached garage 4) Stunning walkout basement flooded with natural light and includes a second kitchen, multiple bedrooms and bathrooms, a custom wet bar, and versatile living space, ideal for extended or multi-generational families 5) Built by the current owners father in 1989 and lovingly maintained by the original family ever since, this home is a true legacy property, with recent updates to major systems including two new furnaces and two new central air units in 2024, along with a newer roof and upgraded pool, ensure peace of mind for years to come. 4,166 above grade fin.sq.ft plus a finished basement. Visit our website for more detailed information.
Property Details
Interior
Features
Bsmt Floor
Kitchen
8.76 x 6.39Marble Floor / Breakfast Bar / Double Sink
Family
19.3 x 9.22Marble Floor / Gas Fireplace / W/O To Yard
Exercise
10.19 x 5.91Marble Floor / Window
Laundry
5.42 x 2.83Exterior
Features
Parking
Garage spaces 3
Garage type Attached
Other parking spaces 15
Total parking spaces 18
Property History
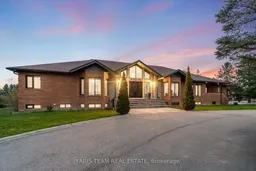 40
40Get up to 1% cashback when you buy your dream home with Wahi Cashback

A new way to buy a home that puts cash back in your pocket.
- Our in-house Realtors do more deals and bring that negotiating power into your corner
- We leverage technology to get you more insights, move faster and simplify the process
- Our digital business model means we pass the savings onto you, with up to 1% cashback on the purchase of your home
