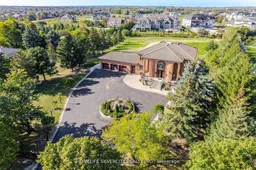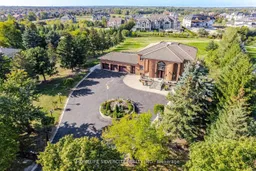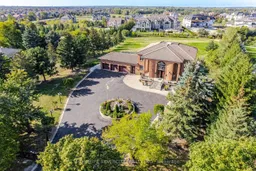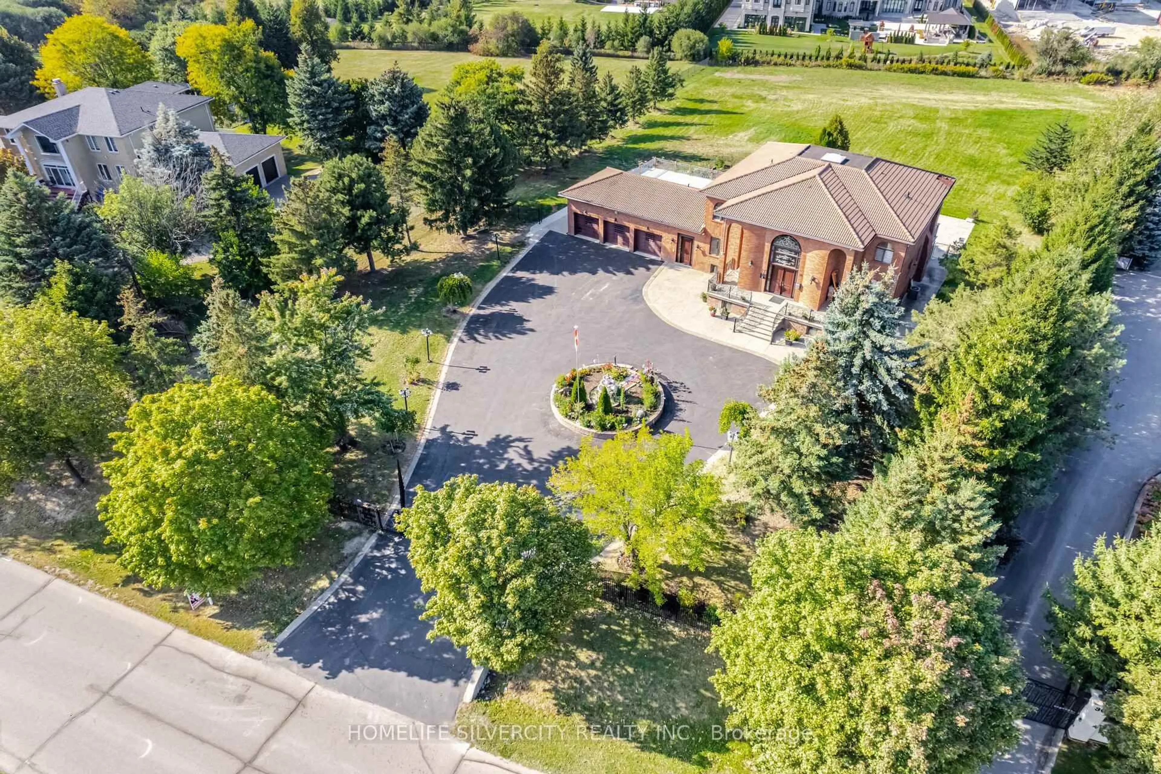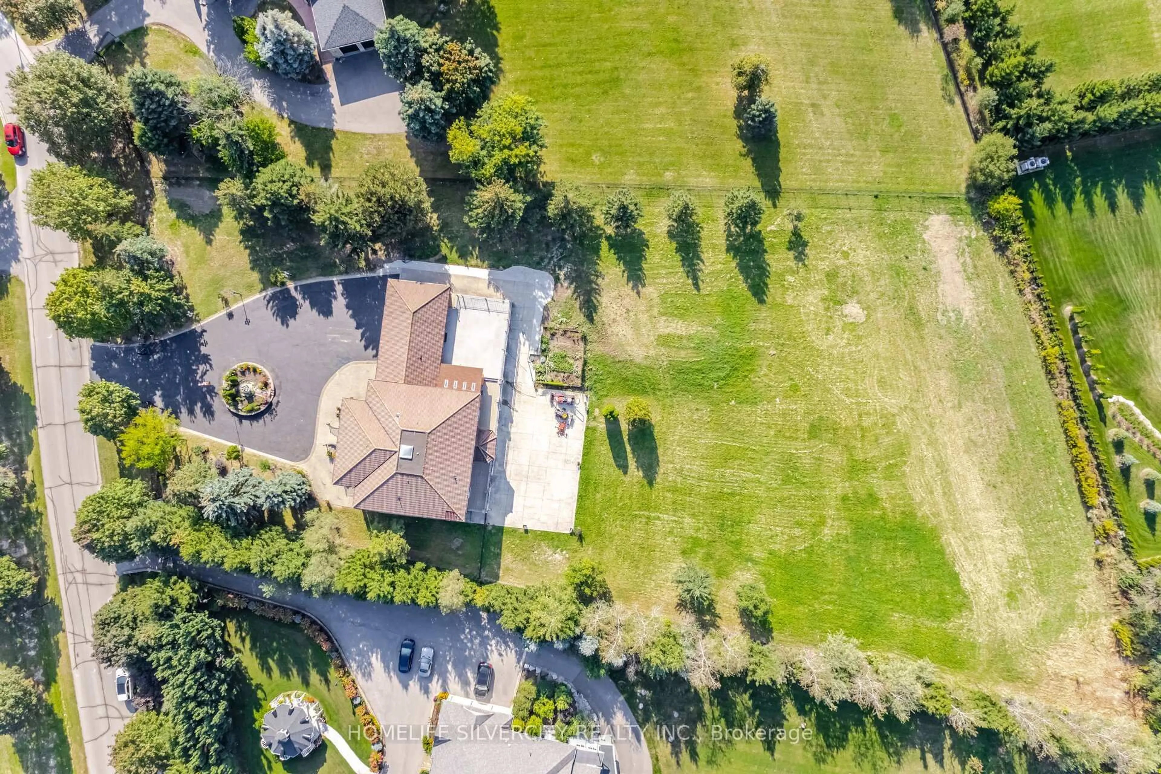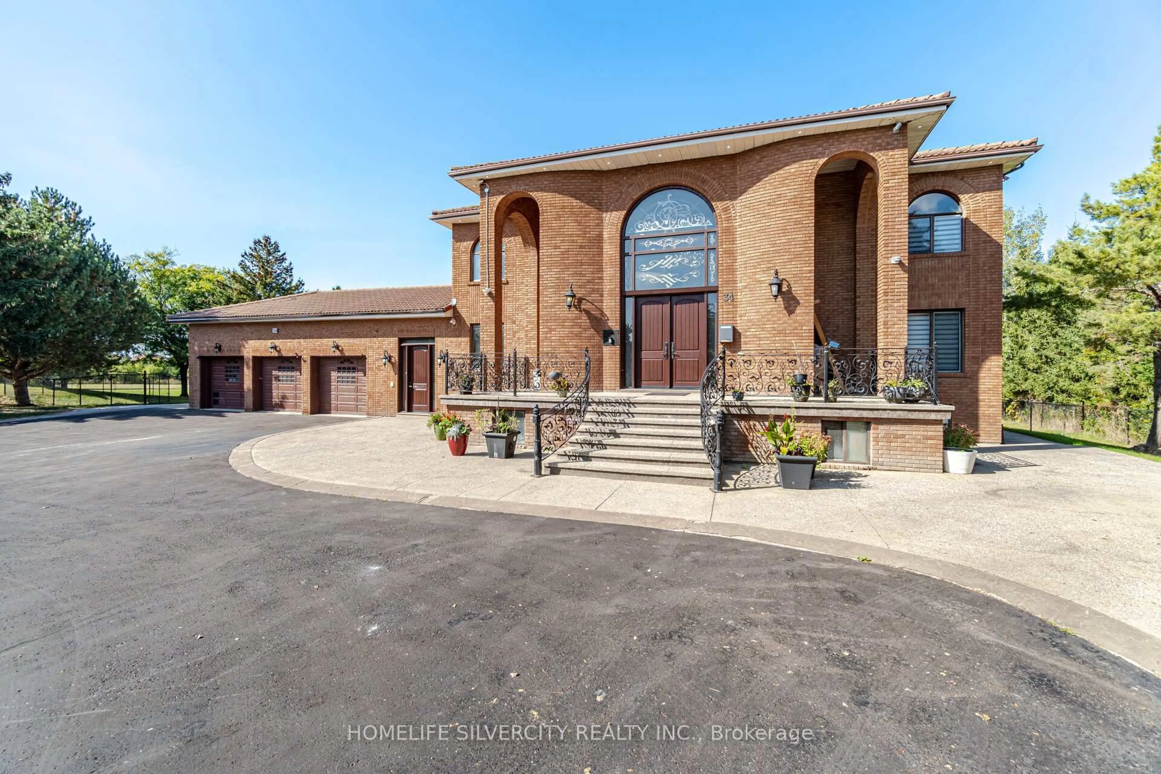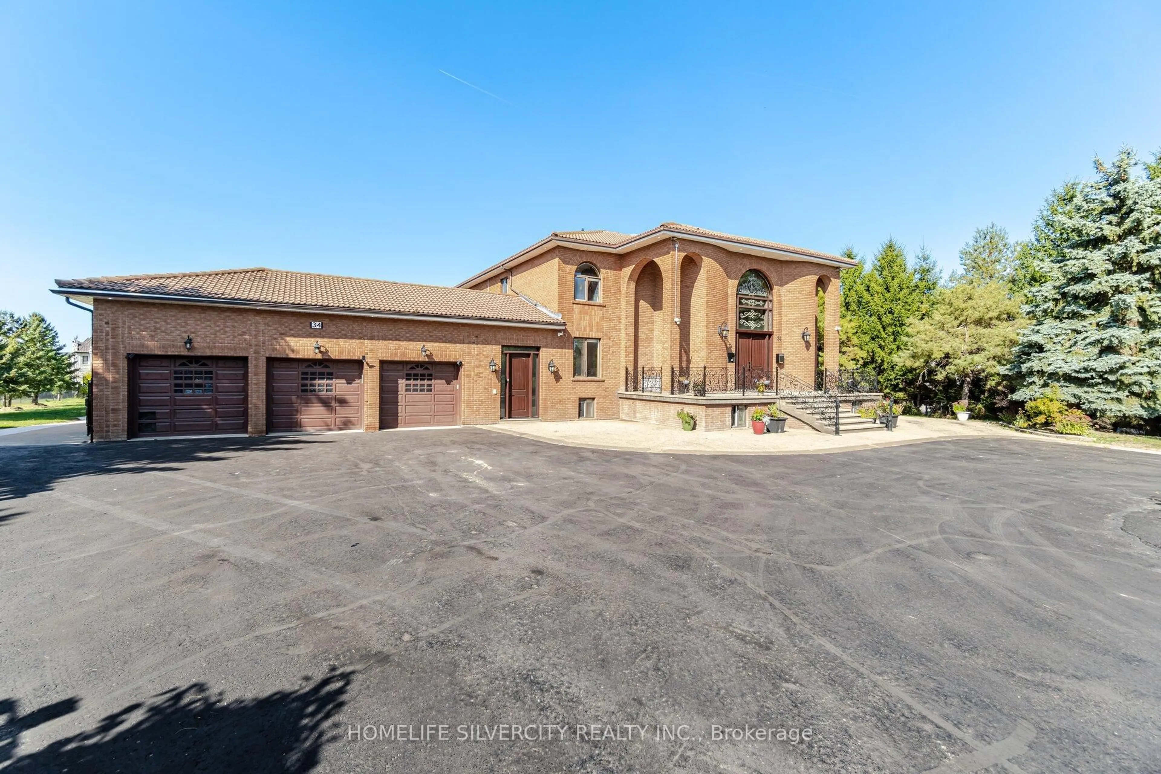34 Estateview Circ, Brampton, Ontario L6P 0R6
Contact us about this property
Highlights
Estimated valueThis is the price Wahi expects this property to sell for.
The calculation is powered by our Instant Home Value Estimate, which uses current market and property price trends to estimate your home’s value with a 90% accuracy rate.Not available
Price/Sqft$340/sqft
Monthly cost
Open Calculator

Curious about what homes are selling for in this area?
Get a report on comparable homes with helpful insights and trends.
+3
Properties sold*
$1.8M
Median sold price*
*Based on last 30 days
Description
Custom Built Estate Home Located On 2 Acres Lot With 3 Car Garages. Finished Basement With 2 Walk-out porches &2 bed" in -Law Suites" with separate entrance with large kitchen area, living area with brick Fireplace. Granite Counters, Solid Wood Doors, Baseboard & Trims, Built-In Stove&Oven,Large Balcony, Roman Tub, Marley Roof,9'Ceiling, Cornice Molding, Ceramic Floors In Bsmt& Main Floor, Skylight, Pot Lights, Service Stairs, Solid Oak Doors, DD Entrance Etc. Glass sun room 9**20 & 45*55, Deck floor with rain proof shed area.
Property Details
Interior
Features
Main Floor
Family
7.3 x 4.6hardwood floor / Stone Fireplace / Crown Moulding
Den
4.5 x 2.52hardwood floor / French Doors
Br
5.5 x 5.5Scarlet Ohara Stairs / Double Closet / Ceramic Floor
Dining
5.57 x 4.55Pot Lights / French Doors / Tile Floor
Exterior
Features
Parking
Garage spaces 3
Garage type Attached
Other parking spaces 22
Total parking spaces 25
Property History
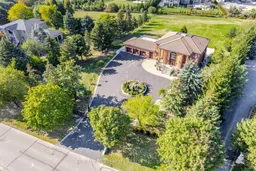 44
44