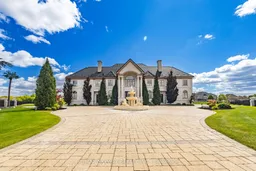Welcome to Prestigious Castlemore Estates! Your search ends here with this one-of-a-kind luxury residence, offered for the very first time. Built in 2013 on a fully fenced and gated 2-acre estate lot, this limestone masterpiece offers approx. 12,000 sq. ft. of refined luxury living space. Step inside through the grand double-door entrance into a breathtaking foyer with double spiral staircases. The main level showcases a formal living room with soaring windows and fireplace, an elegant dining room, a spacious office with built-in shelving (with full bath, ideal for a main floor bedroom), and a gourmet chefs kitchen with marble floors, marble countertops, Sub-Zero & Wolf appliances, wine cellar, plus a spice kitchen with premium appliances and pantry.Upstairs, the primary bedroom retreat boasts fireplaces, two walk-in closets, a 5-piece spa ensuite with Jacuzzi, and a Juliet balcony. A 2nd master suite with ensuite and walk-in, plus four additional bedrooms each with ensuites and closets, provide comfort for the entire family.The finished basement is designed for entertainment with a theatre, gym, wet bar, recreation room, walk-up access to the backyard, full bath, and an additional bedroom with ensuite.Beyond the interiors, the estate offers a 5-car garage with epoxy flooring, built-in cabinetry, and high ceilings designed to accommodate hoists. An interlocking driveway rests on 8-inch concrete, combining strength with elegance. The expansive backyard is ready for your vision, whether a swimming pool, basketball or tennis court, or additional garage space. !!!25 Everglade Drive is more than just a home, its a statement of success, prestige, and lifestyle. Built to the highest standards, this residence is truly one of Castlemore's most remarkable estate properties!!!
Inclusions: Existing Cooktop Stove, Built In Microwave & Oven, Stainless Steel Fridge, Dishwasher, Built In Wine Cooler (Main Kitchen), Stainless Steel Gas Stove, Stainless Stove Fridge, B/I Microwave, Dishwasher (Spice Kitchen), Washer & Dryer (Second Level), All Existing Lighting Fixtures, All Existing Window Covering & Blinds, Washer & Dryer (Basement), Central Vacuum & Related Equipments, Ground Sprinklers & Fountain.
 50
50


