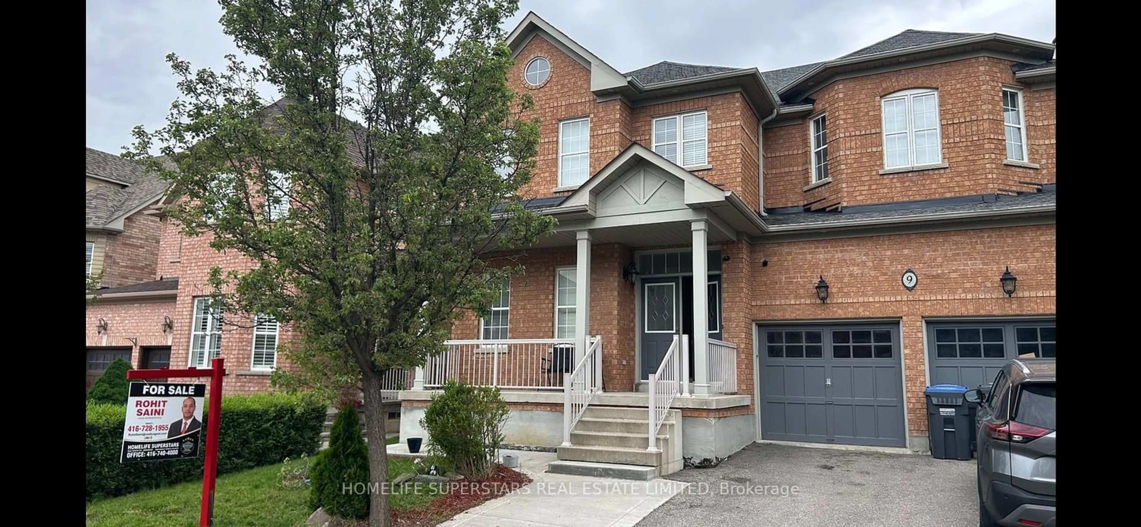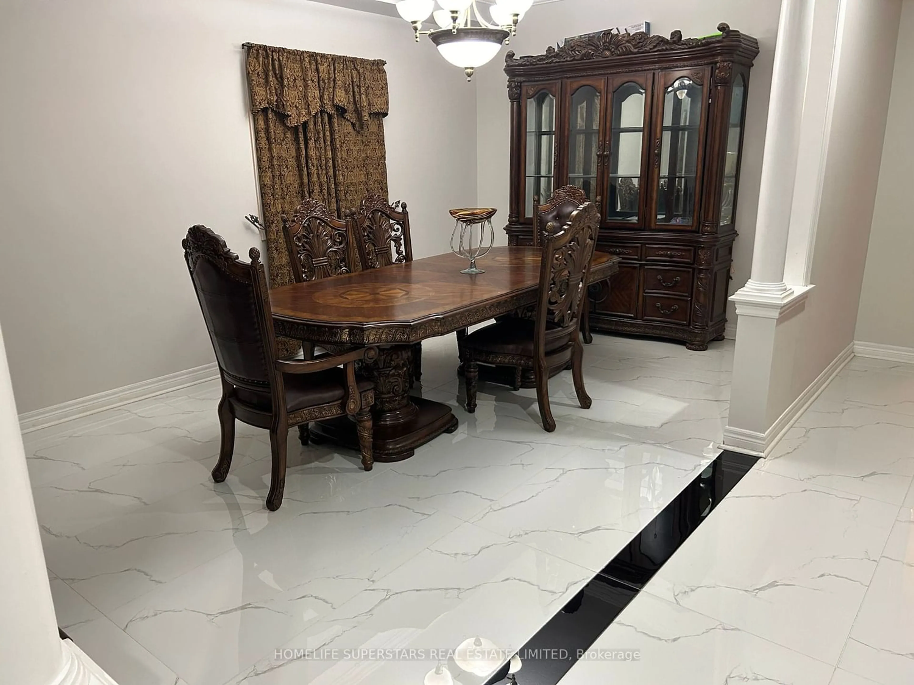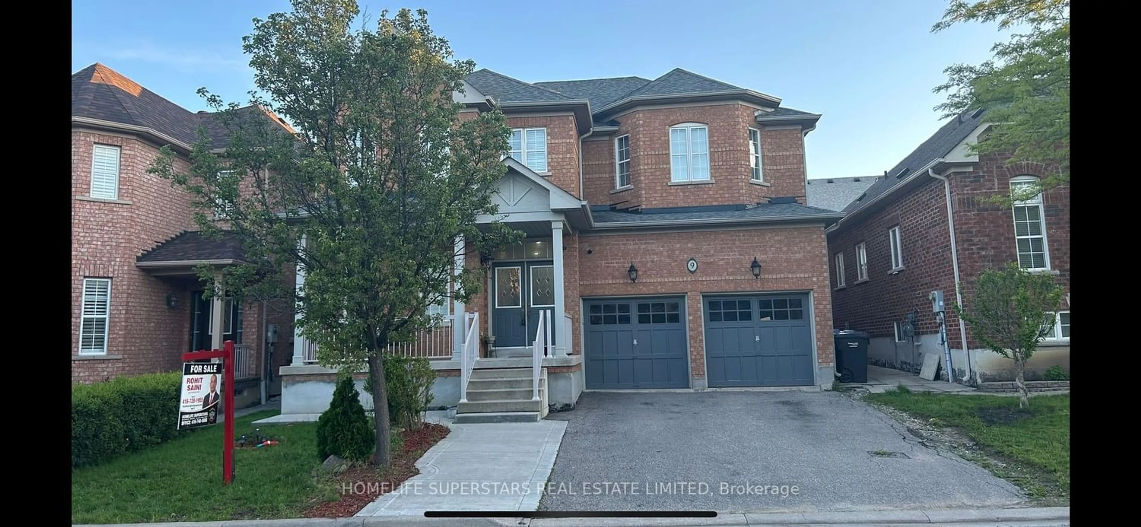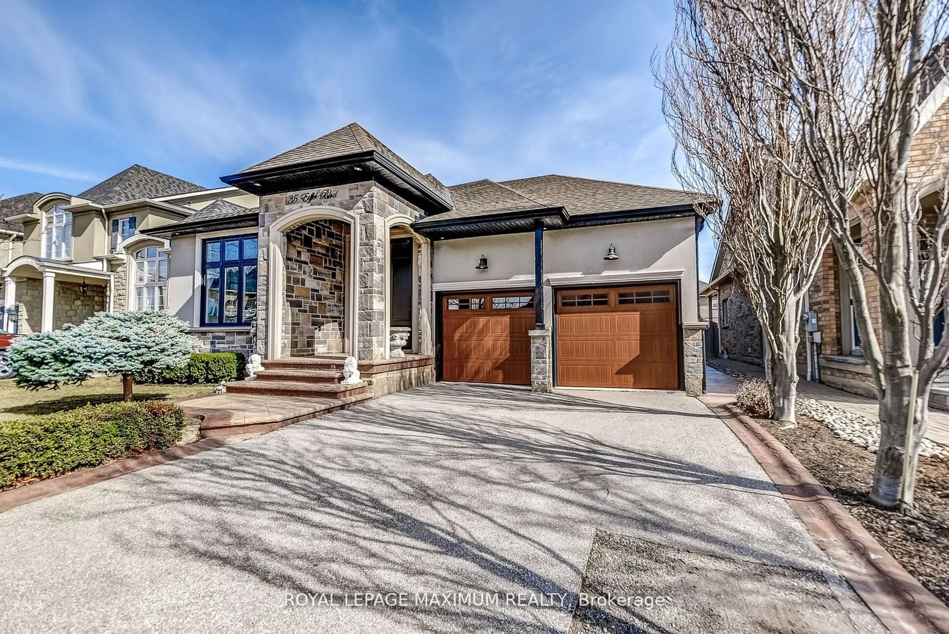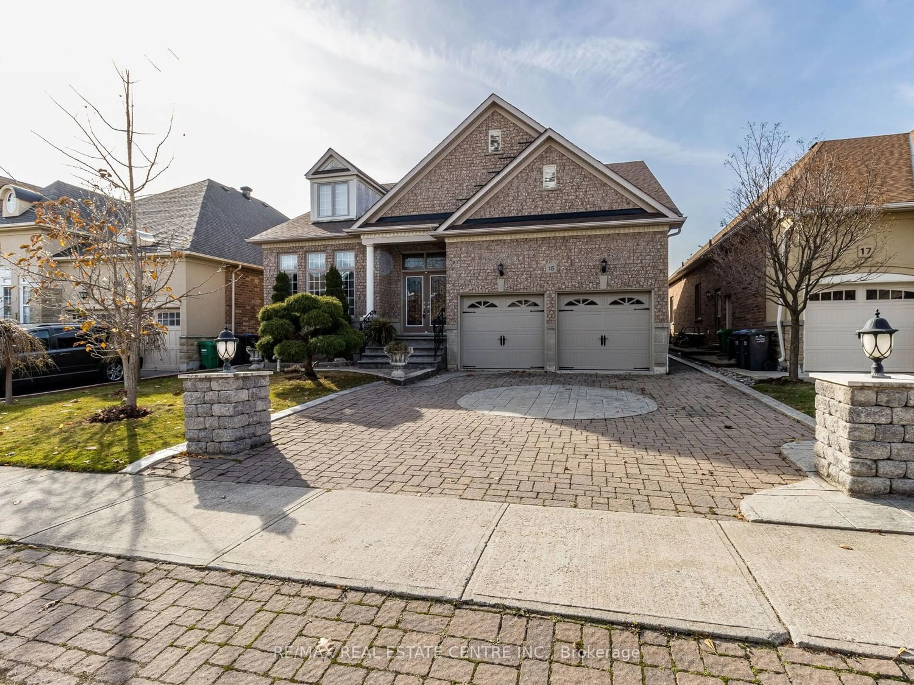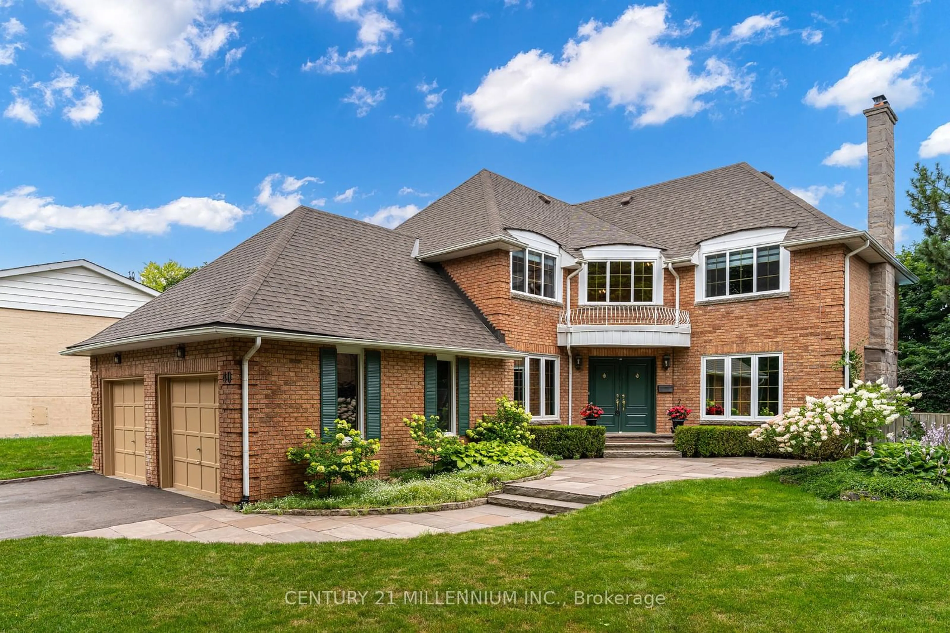9 Citadel Cres, Brampton, Ontario L6P 1X9
Contact us about this property
Highlights
Estimated ValueThis is the price Wahi expects this property to sell for.
The calculation is powered by our Instant Home Value Estimate, which uses current market and property price trends to estimate your home’s value with a 90% accuracy rate.$1,650,000*
Price/Sqft$510/sqft
Days On Market63 days
Est. Mortgage$7,086/mth
Tax Amount (2024)$8,314/yr
Description
Executive 3200 Sq Ft - 4+3 Bedroom house Home In Brampton North Castlemore; Located On A Quite Crescent; Features 2 Master Bedrooms; Beautiful Kitchen With High End Appliances; Breakfast Bar; Granite Countertops, Backsplash; 24 Inch Deep Pantry, 45 Degree Laid Tiles, Hardwood Floors Throughout The House; No Sidewalk, Walking Distance To Mount Royal Public School And Parks. Upgraded Light Fixture; California Shutters; Cornice Molding; Interior/Exterior Pot Lights; C/Ac; C/V; Spiral Oak Staircase Open To Basement; Big Basement Windows; Garden Shed, Separate Entrance to basement, The basement has 3 bedrooms. Brand New flooring throughout the main floor, over 20K in upgrades. Lots More....
Property Details
Interior
Features
2nd Floor
4th Br
5.02 x 4.09Hardwood Floor / Semi Ensuite
Prim Bdrm
6.09 x 3.65Hardwood Floor / 5 Pc Ensuite / Double Doors
2nd Br
5.03 x 3.46Hardwood Floor / 4 Pc Ensuite / Double Doors
3rd Br
5.59 x 4.57Hardwood Floor / Semi Ensuite
Exterior
Features
Parking
Garage spaces 2
Garage type Attached
Other parking spaces 4
Total parking spaces 6
Property History
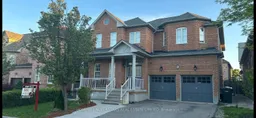 26
26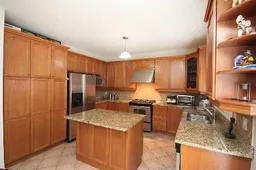 9
9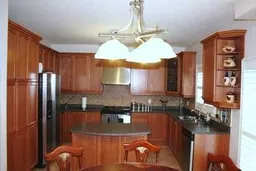 9
9Get up to 1% cashback when you buy your dream home with Wahi Cashback

A new way to buy a home that puts cash back in your pocket.
- Our in-house Realtors do more deals and bring that negotiating power into your corner
- We leverage technology to get you more insights, move faster and simplify the process
- Our digital business model means we pass the savings onto you, with up to 1% cashback on the purchase of your home
