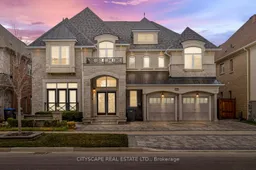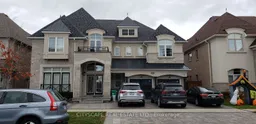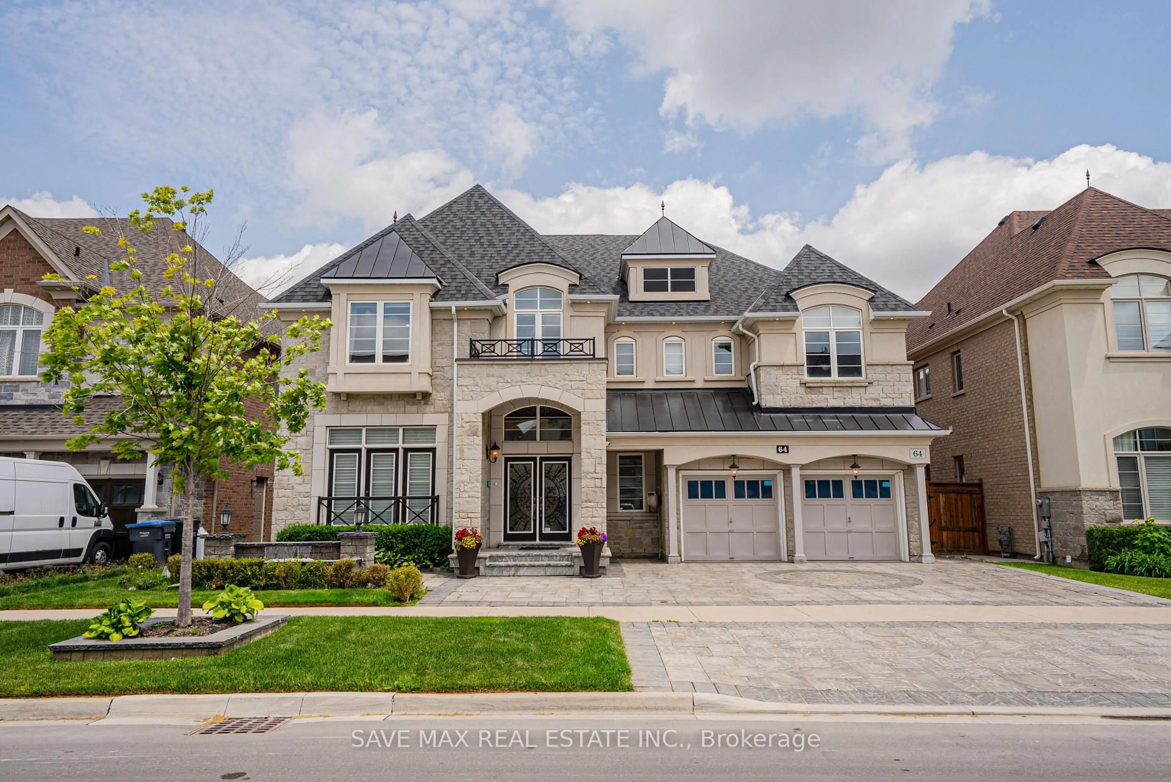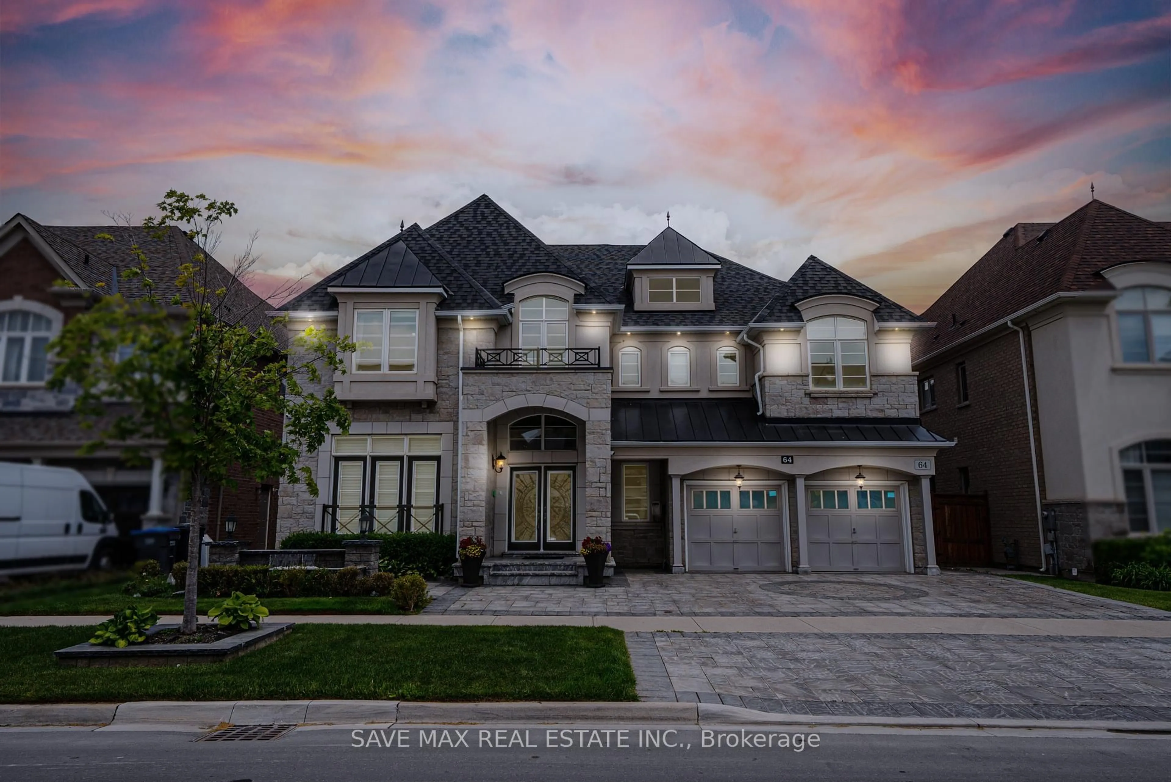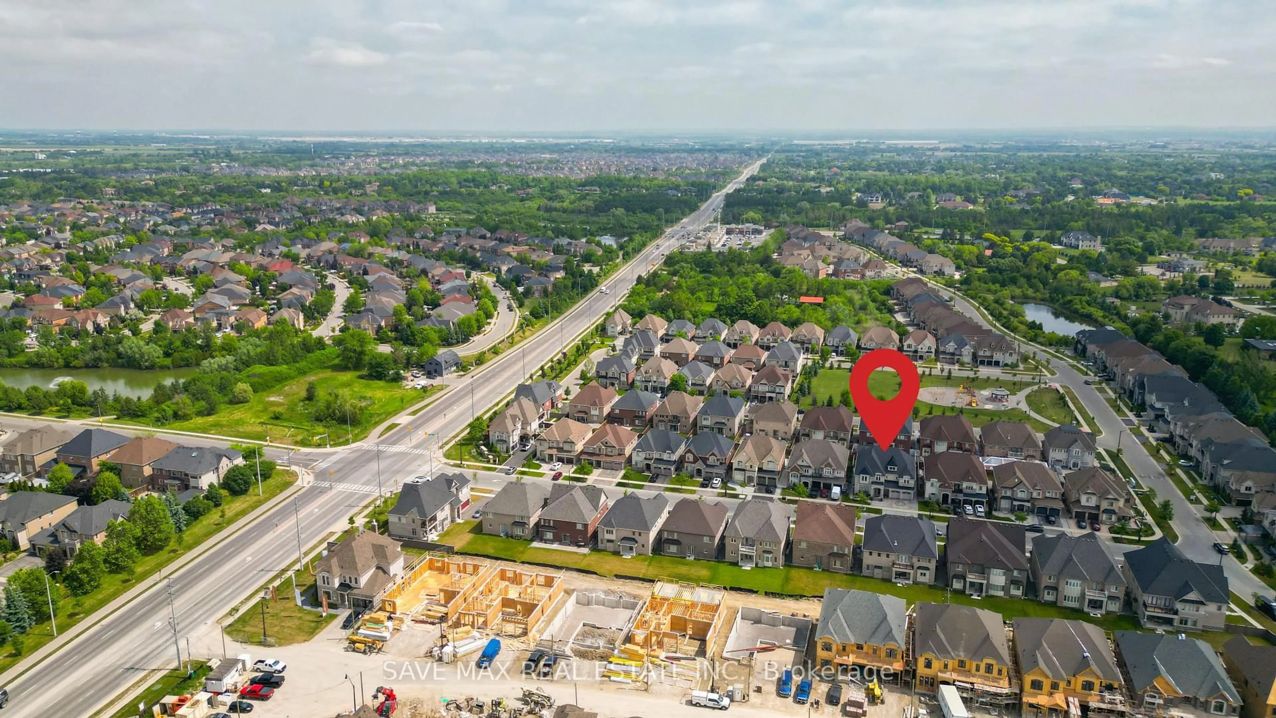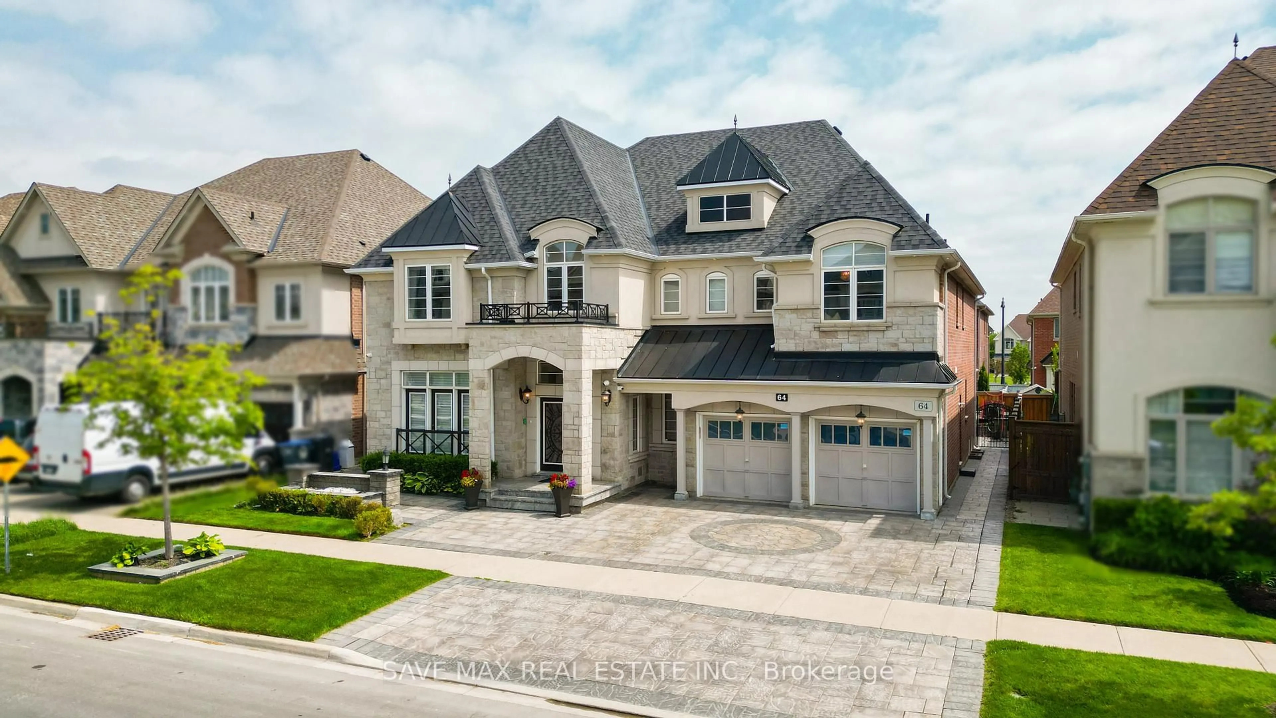64 Burlwood Rd, Brampton, Ontario L6P 4E7
Contact us about this property
Highlights
Estimated valueThis is the price Wahi expects this property to sell for.
The calculation is powered by our Instant Home Value Estimate, which uses current market and property price trends to estimate your home’s value with a 90% accuracy rate.Not available
Price/Sqft$290/sqft
Monthly cost
Open Calculator

Curious about what homes are selling for in this area?
Get a report on comparable homes with helpful insights and trends.
+6
Properties sold*
$1.4M
Median sold price*
*Based on last 30 days
Description
Welcome to a meticulously upgraded executive home with high-end finishes in one of the Prestigious Pavilion Estates! This exceptional, custom-built detached home offers over 7,000 square feet of total living space. Located on a premium 60-ft lot in one of Brampton's most sought-after communities at Goreway & Countryside. Highlights include a chef's kitchen with custom cabinetry, hardwood and ceramic flooring, central A/C, central vacuum, premium security system with cameras, custom blinds, designer chandeliers, and 2 gas fireplaces on the main level. The fully finished basement offers 2 bedrooms with closets, a full-size kitchen, an open living/dining area, an electric fireplace, and a separate entrance, perfect for in-laws or rental potential. The professionally landscaped backyard creates a resort-like setting with heavy stonework, fountains, sprinkler system, and a lighted waterfall. Additional features include a 3-car garage (Tandem) with an electric garage opener, parking for 5 more vehicles on the driveway ( Total Up to 8 Car Parking ). This rare luxury home in Pavilion Estates blends elegance, space, and functionality ... Truly a one-of-a-kind opportunity! Do Not Miss !!
Property Details
Interior
Features
Ground Floor
Living
4.3 x 3.65hardwood floor / Window
Great Rm
4.6 x 6.1hardwood floor / Window
Library
3.05 x 4.3Fireplace / Window
Dining
5.06 x 3.65hardwood floor / Window
Exterior
Features
Parking
Garage spaces 3
Garage type Attached
Other parking spaces 5
Total parking spaces 8
Property History
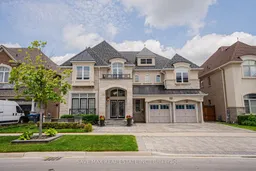 50
50