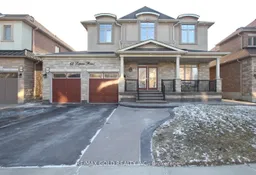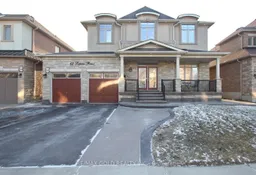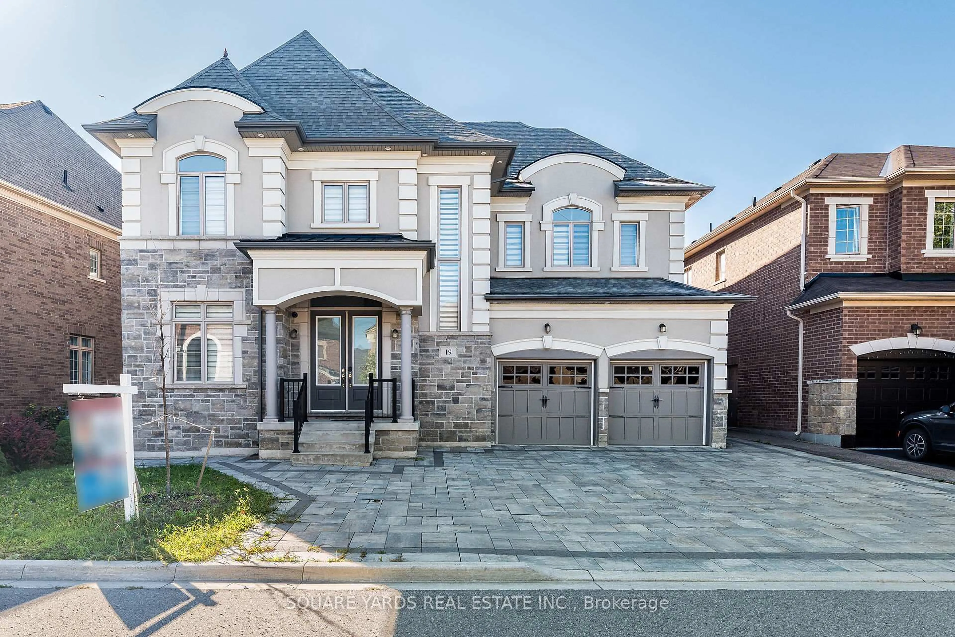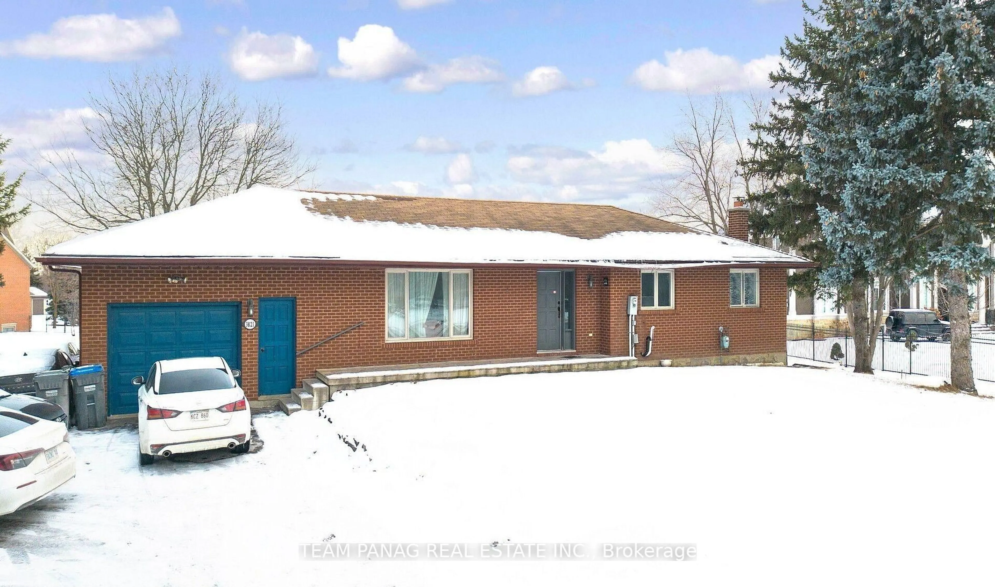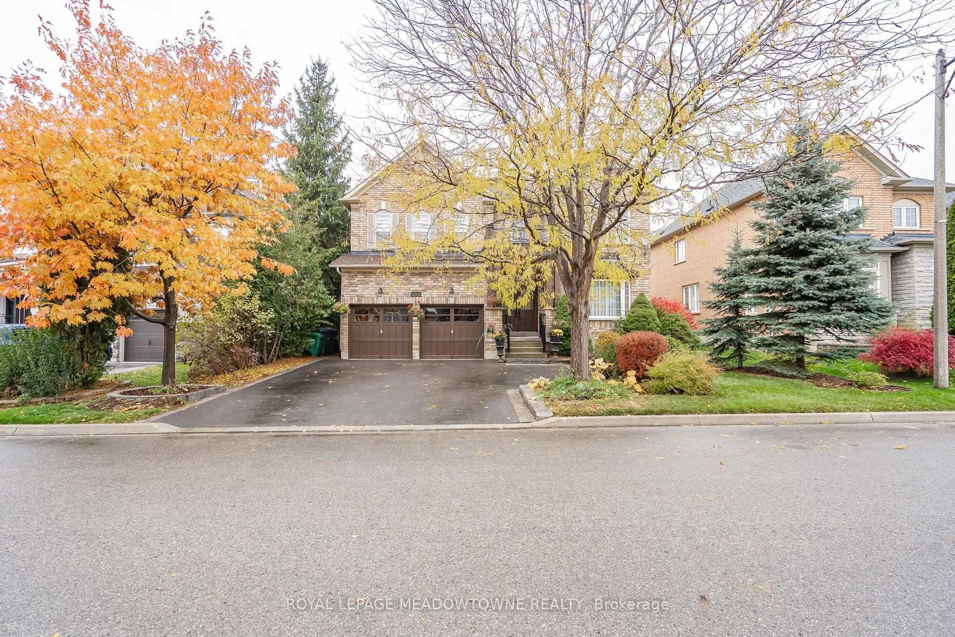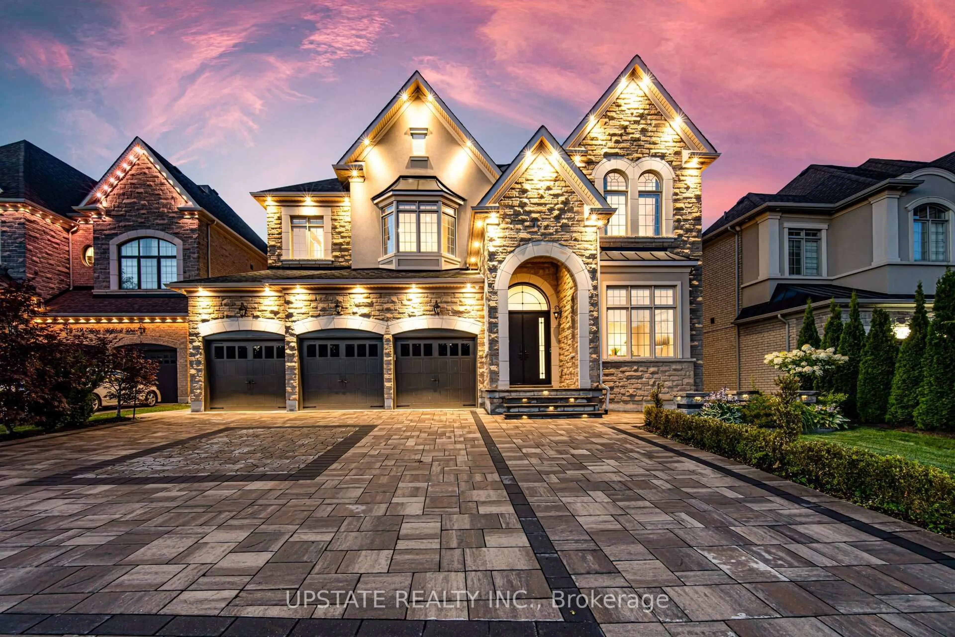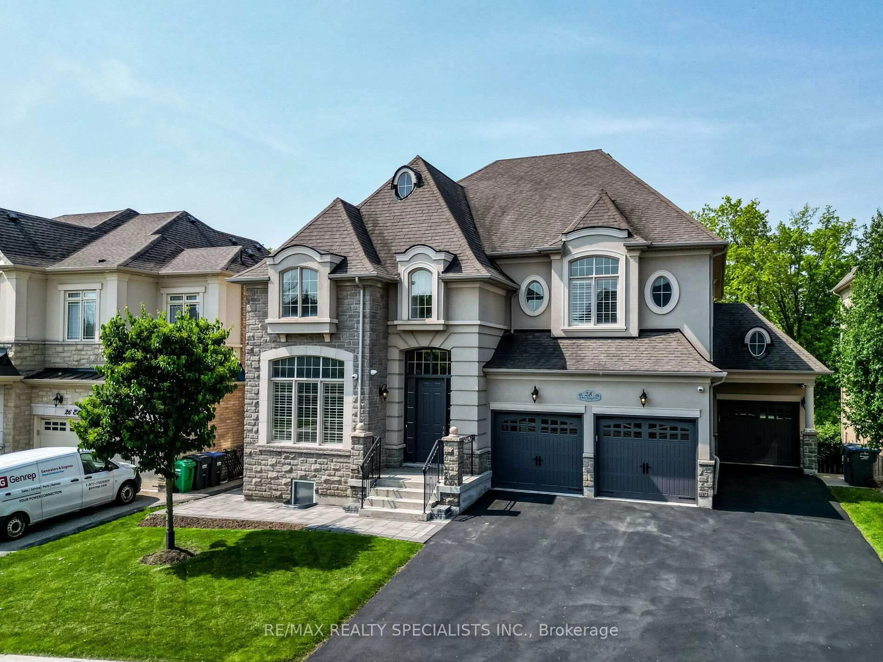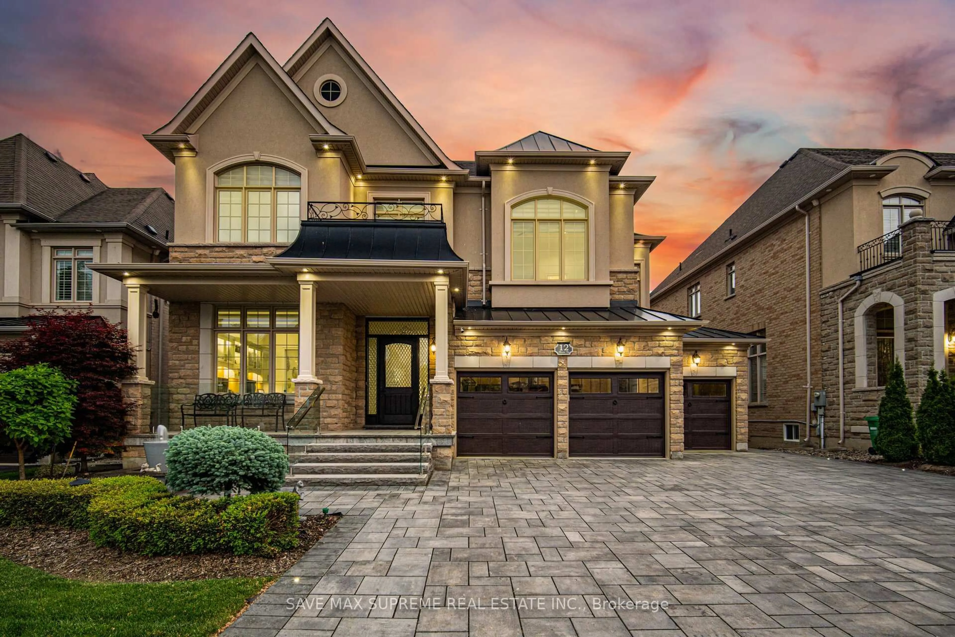This beautiful model home with stone and stucco detached home in the desirable Vales of castlemore north offers 5700+sqft of living space (3926sqft+ 1869 sqft approx )with premium upgrades and a LEGAL basement apartment. This property features 5 bedrooms with 4 full bathrooms on the 2nd floor. Each bedroom also comes with a walk-in closet. The primary bedroom includes a 5 piece ensuite + 9 ft ceiling, bedrooms 2 and 3 include 3 piece bathrooms and bedrooms 4 and 5 include a jack and Jill bathroom. The main floor has a dedicated den/office with French doors a living room, dining room and family room. The family room features a fireplace and coffered ceilings. The kitchen and breakfast area include a pantry + center island + under cabinet lighting + new flooring. The property also features a tandem garage. The separate entrance leads to a legal basement apartment that includes 2 3-piece bathrooms with a potential to rent as 2 units and a separate laundry. Additionally, the backyard features a huge built-in gazebo. Tenant currently living in basement.
