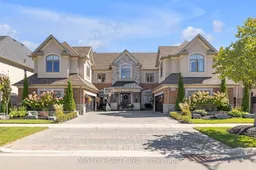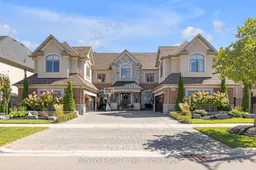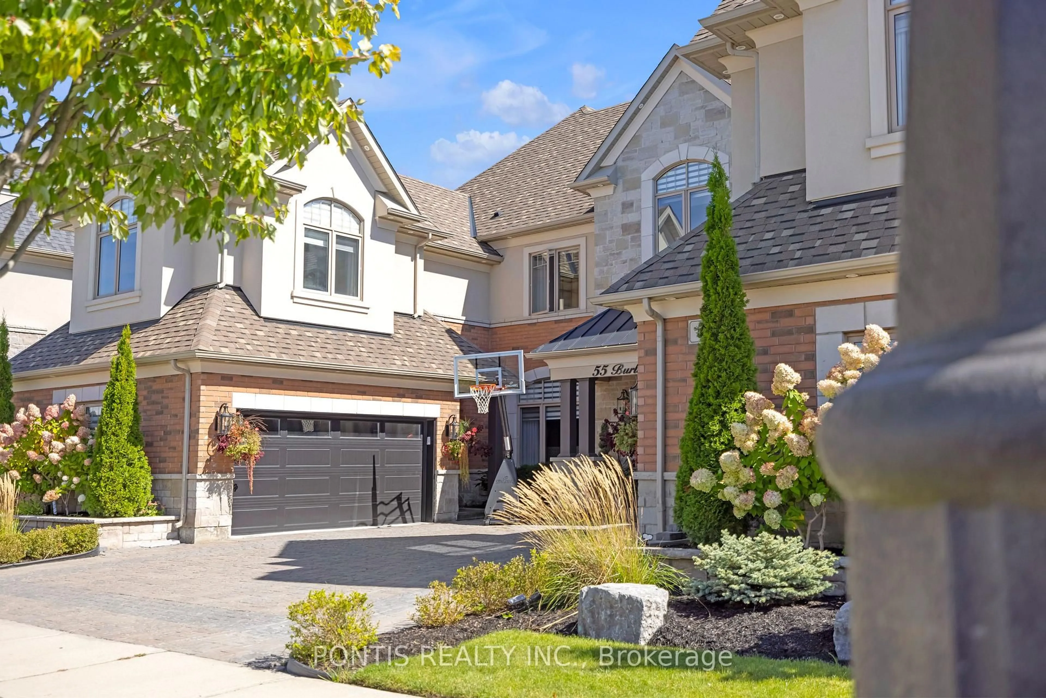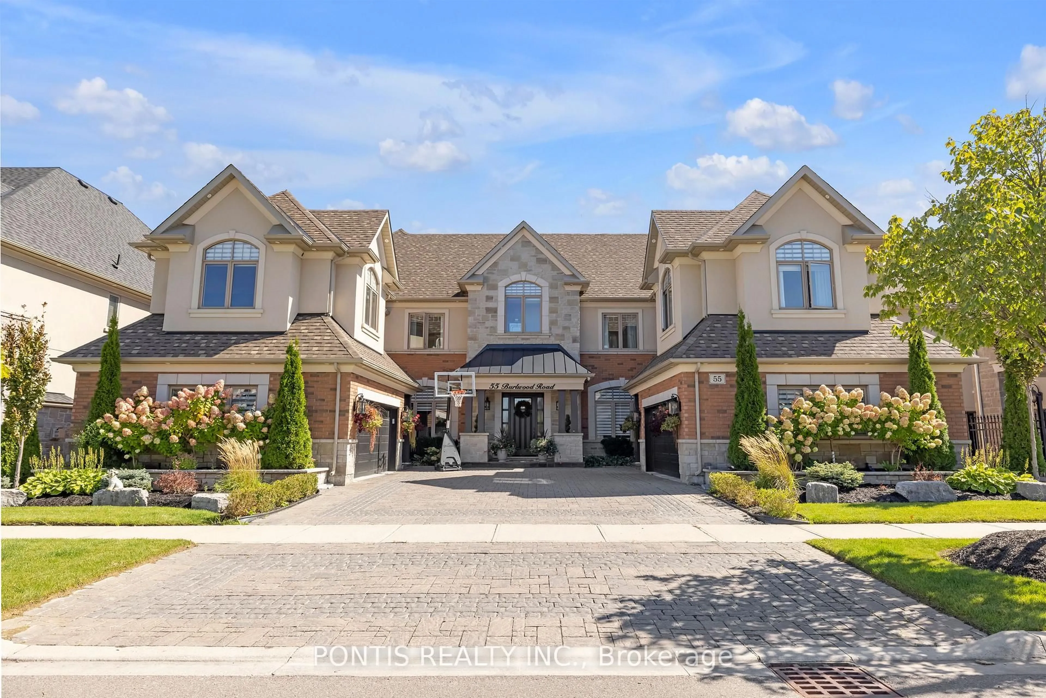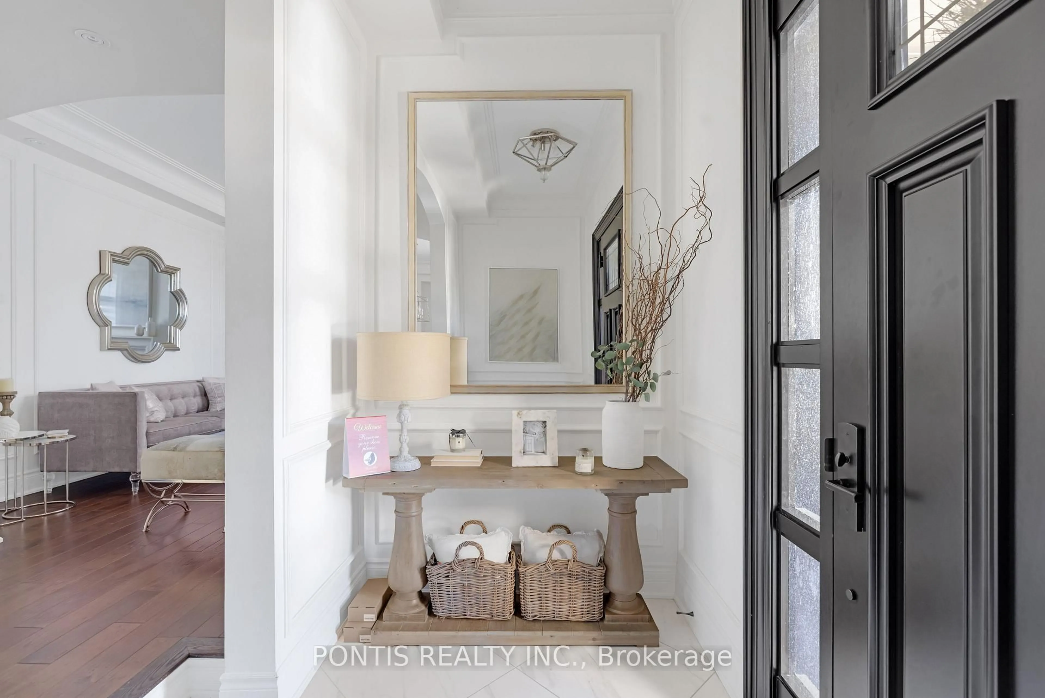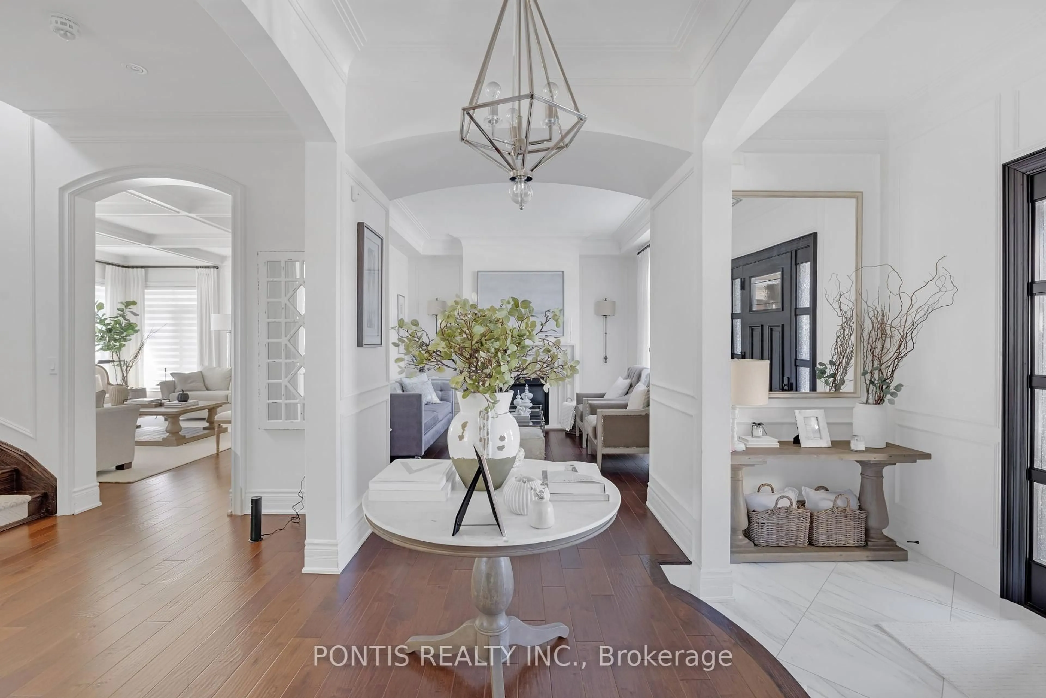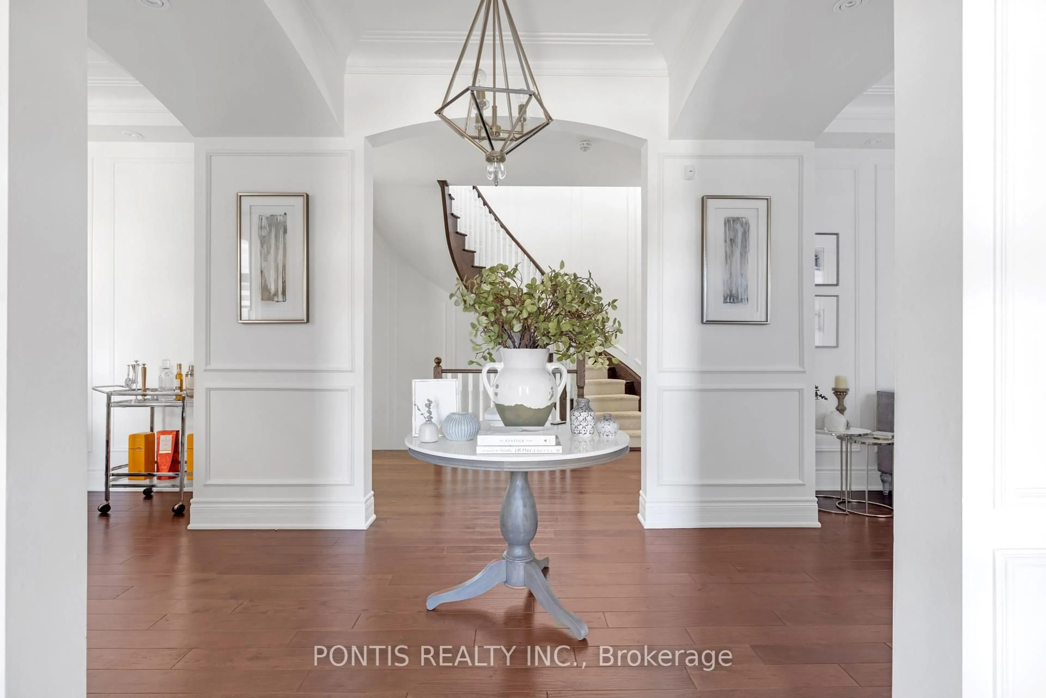55 Burlwood Rd, Brampton, Ontario L6P 4E7
Contact us about this property
Highlights
Estimated valueThis is the price Wahi expects this property to sell for.
The calculation is powered by our Instant Home Value Estimate, which uses current market and property price trends to estimate your home’s value with a 90% accuracy rate.Not available
Price/Sqft$320/sqft
Monthly cost
Open Calculator

Curious about what homes are selling for in this area?
Get a report on comparable homes with helpful insights and trends.
+12
Properties sold*
$1.4M
Median sold price*
*Based on last 30 days
Description
~ WELCOME TO 55 BURLWOOD DR. ~<> A true masterpiece in the prestigious Estates of Pavillon <>~ Nearly 6,000 SQ FT of exquisitely finished living space on an 85 FT FRONTAGE LOT ~Step through the <> MAIN DOOR <> into a GRAND FOYER with soaring 10-FT CEILINGS, oversized windows & detailed crown moulding ~ every corner radiates elegance & scale.<> Designed for ENTERTAINERS & FAMILIES <> 6 Spacious Bedrooms & 6 Baths Dual Staircases leading to the Upper Level 9-FT Ceilings & convenient 2nd-Floor Laundry~ The Heart of the Home ~<> CHEFS KITCHEN with BUILT-IN PREMIUM APPLIANCES <>a fully equipped <> SPICE KITCHEN <> ~ Perfect for gourmet meals & large gatherings! 2 cozy GAS FIREPLACES warm the formal living & dining spaces, blending sophistication with comfort.<> Endless Lower Level Potential <>A MASSIVE 2,500 SQ FT BASEMENT awaits your vision ~ theatre, gym, games lounge, or private in-law suite.~ Over $500K IN LUXURY RENOVATIONS ~Hardwood floors, custom lighting, premium fixtures & top-tier craftsmanship throughout.<> BACKS ONTO TRANQUIL RURAL PROPERTY <>Enjoy private treed views ~ your personal outdoor oasis ~ ideal for BBQs, entertaining, or peaceful escapes. BONUS: 4-CAR GARAGE ~ a rare find, perfect for car enthusiasts!~ Every detail curated for a lifestyle of Luxury, Comfort & Distinction ~
Property Details
Interior
Features
Main Floor
Foyer
3.66 x 1.68Led Lighting / Sunken Room / Porcelain Floor
Living
3.96 x 4.2B/I Shelves / Gas Fireplace / hardwood floor
Dining
3.96 x 5.48Large Window / Coffered Ceiling / hardwood floor
Great Rm
5.79 x 5.48Gas Fireplace / Open Concept / hardwood floor
Exterior
Features
Parking
Garage spaces 4
Garage type Attached
Other parking spaces 4
Total parking spaces 8
Property History
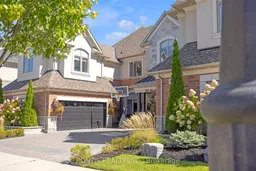 49
49