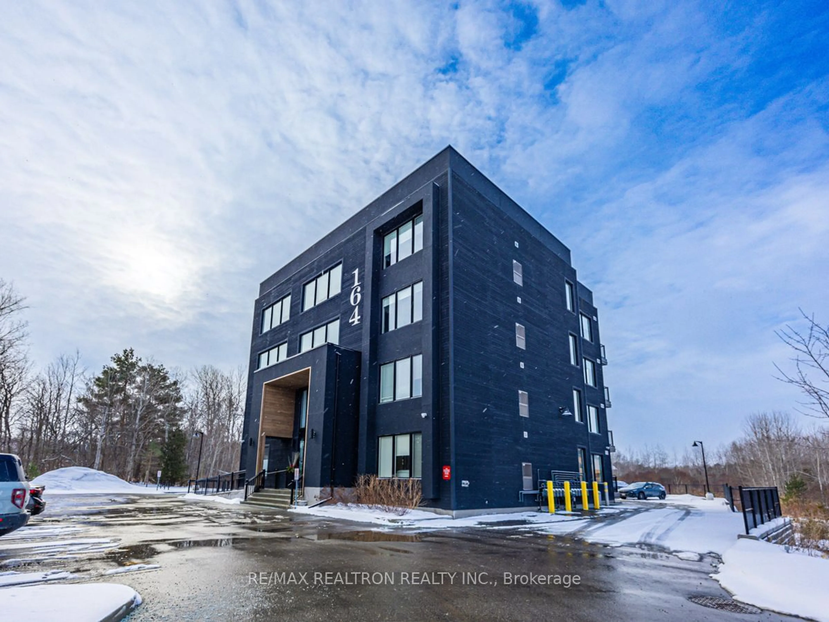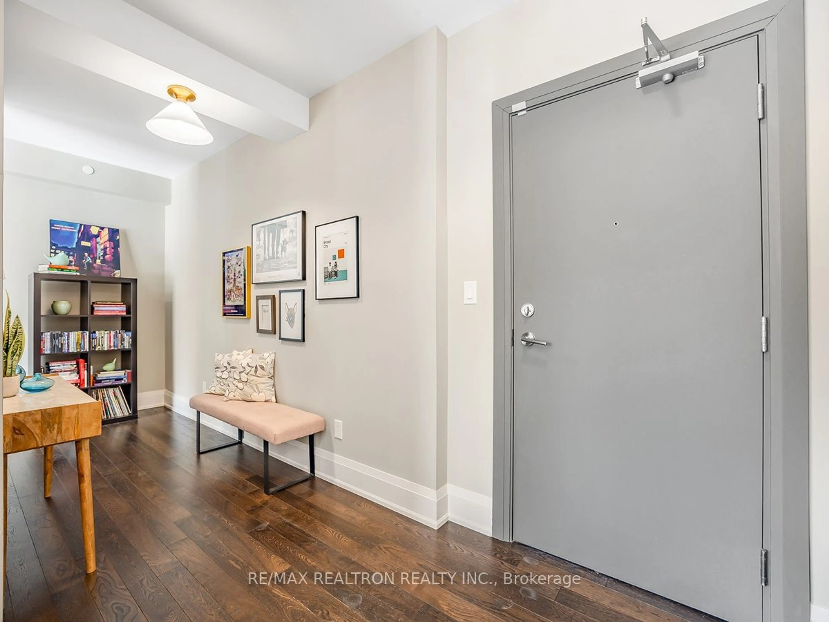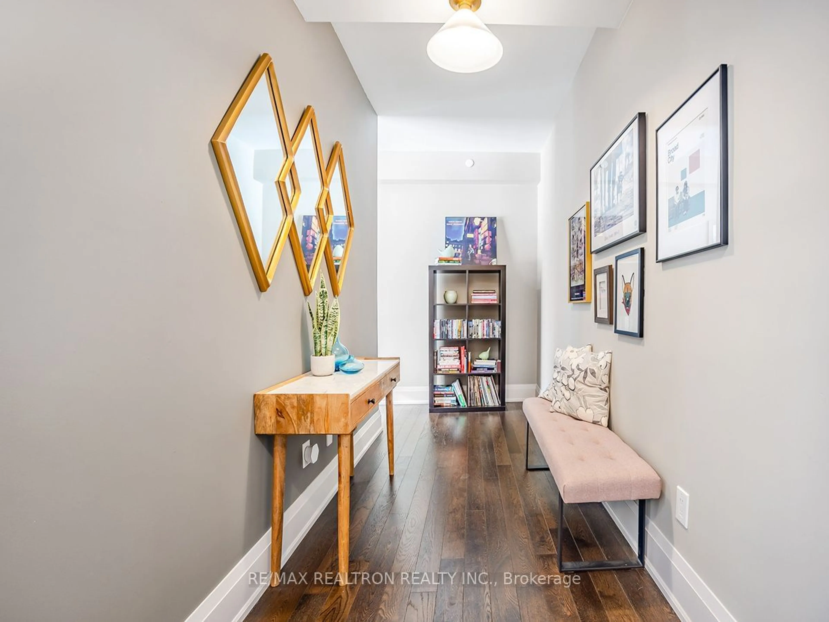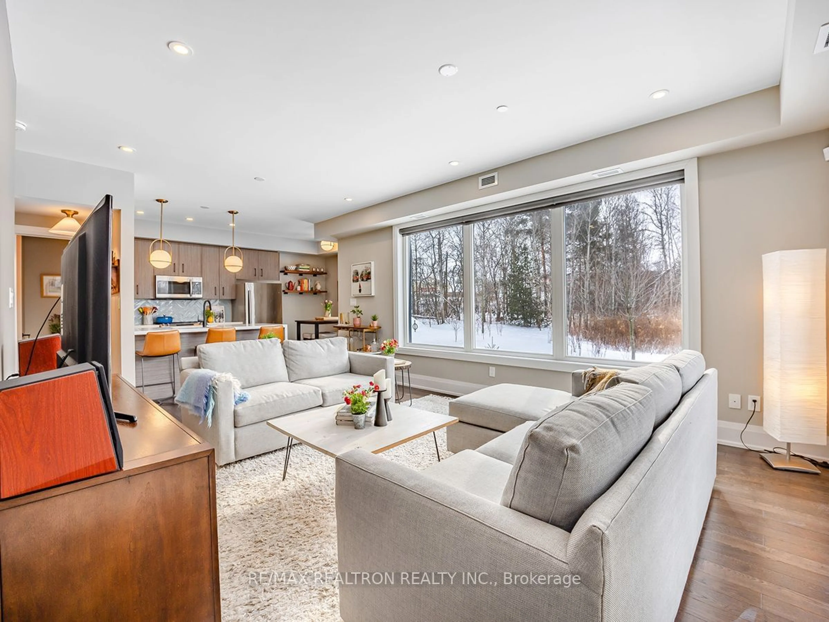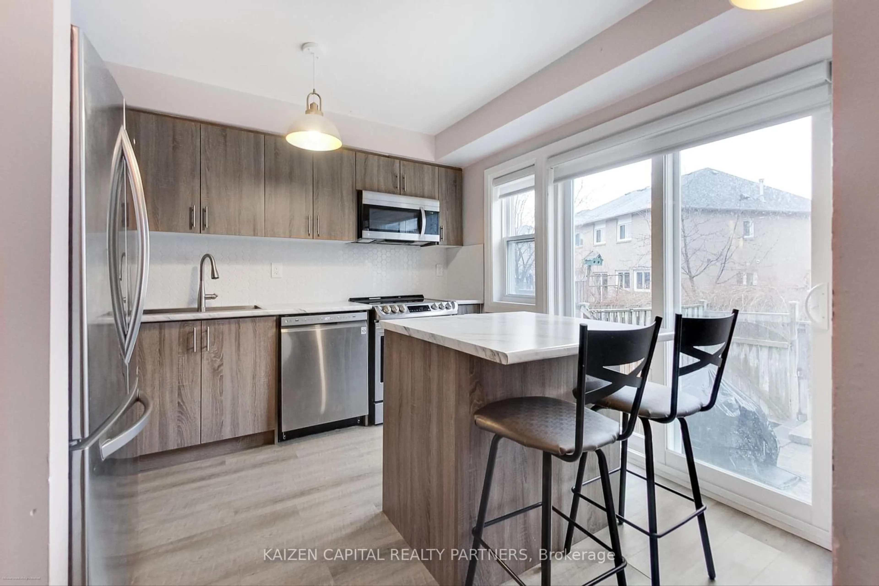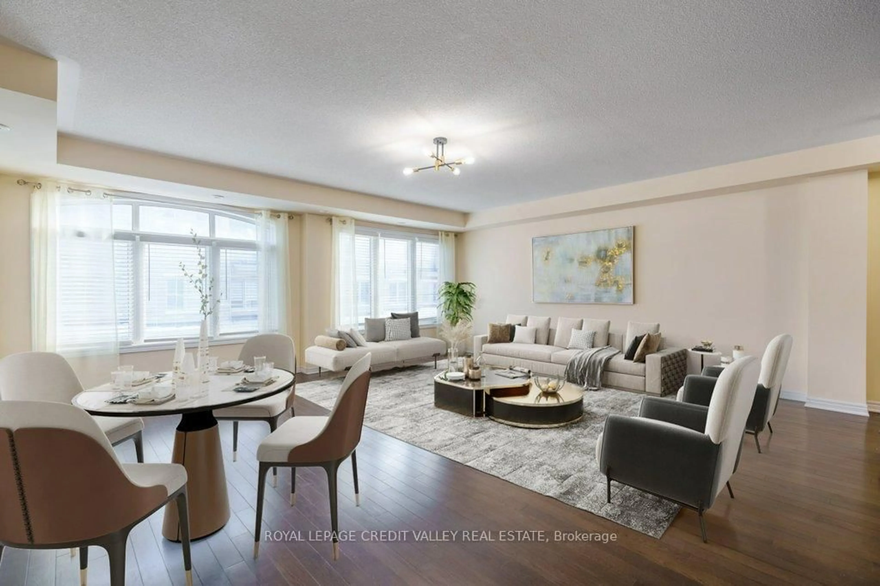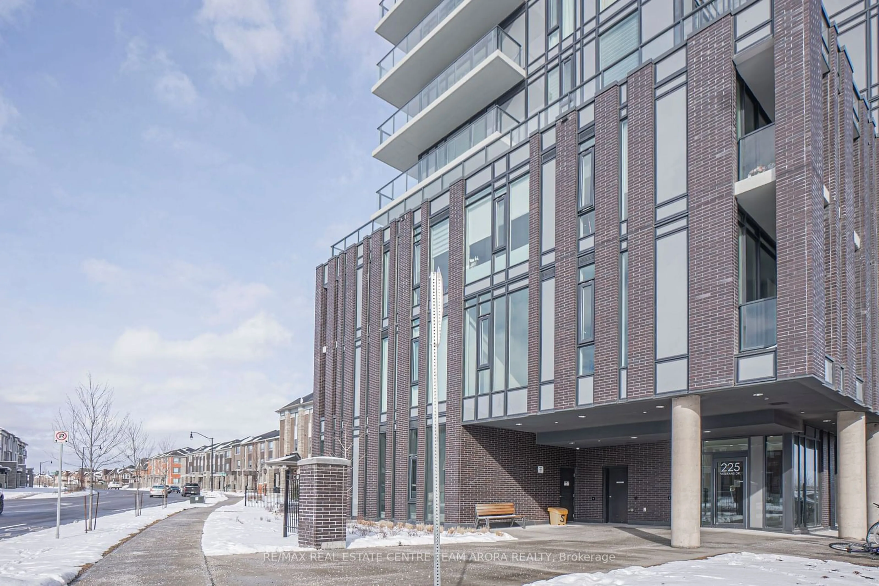164 Cemetery Rd #103, Uxbridge, Ontario L6P 1R1
Contact us about this property
Highlights
Estimated ValueThis is the price Wahi expects this property to sell for.
The calculation is powered by our Instant Home Value Estimate, which uses current market and property price trends to estimate your home’s value with a 90% accuracy rate.Not available
Price/Sqft$525/sqft
Est. Mortgage$2,916/mo
Maintenance fees$890/mo
Tax Amount (2024)$5,038/yr
Days On Market81 days
Description
Discover the perfect blend of modern elegance and boutique charm in this rare two-level, two-bedroom corner condo, nestled in the heart of Uxbridge. Spanning over 1,200 square feet of impeccably designed living space, this home offers everything you need for stylish, comfortable living. The main floor welcomes you with a bright, open-concept layout. The spacious eat-in kitchen, complete with a breakfast bar and pantry, flows seamlessly into a sunlit living room. Step out onto your private balcony, ideal for sipping your morning coffee or unwinding with evening views. Downstairs, you'll find two generously sized bedrooms, bathed in natural light from large windows and featuring rich hardwood floors that exude warmth and sophistication. The recently upgraded four-piece bathroom boasts heated floors for a spa-like experience, while a convenient two-piece bathroom on the main floor adds extra functionality. Additional perks include a dedicated parking space, a secure locker for extra storage, and exclusive access to one of Uxbridge's most desirable boutique condo buildings, with only 12 units for an intimate community feel. Located steps from Uxbridge's charming shops, delightful dining, and scenic walking trails, this condo is perfectly positioned for an active yet peaceful lifestyle. This is a rare opportunity to own a truly unique home in one of Uxbridge's newest and most sought-after buildings. Don't wait schedule your tour today! Floors plans and virtual tour in link. **EXTRAS** One parking and One Locker
Property Details
Interior
Features
Main Floor
Living
4.06 x 5.99hardwood floor / Large Window / Open Concept
Study
1.52 x 5.51Hardwood Floor
Kitchen
4.37 x 2.49hardwood floor / Breakfast Bar / Eat-In Kitchen
Exterior
Features
Parking
Garage spaces -
Garage type -
Total parking spaces 1
Condo Details
Inclusions
Property History
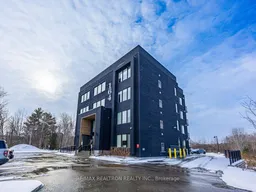 32
32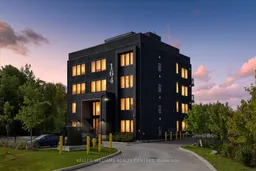
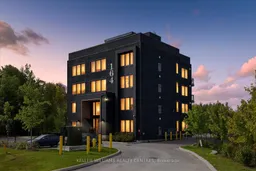
Get up to 1% cashback when you buy your dream home with Wahi Cashback

A new way to buy a home that puts cash back in your pocket.
- Our in-house Realtors do more deals and bring that negotiating power into your corner
- We leverage technology to get you more insights, move faster and simplify the process
- Our digital business model means we pass the savings onto you, with up to 1% cashback on the purchase of your home
