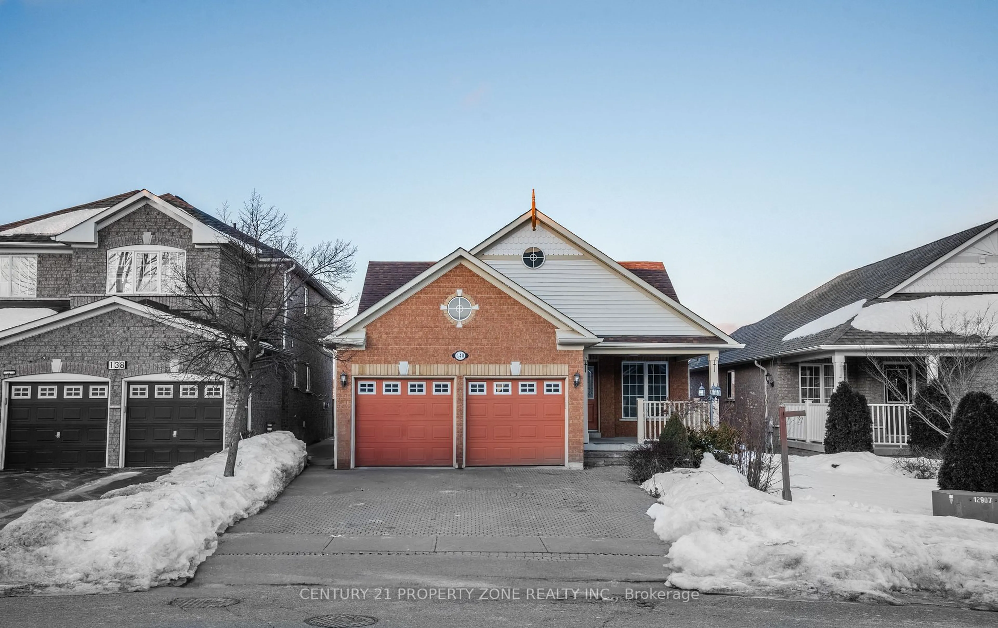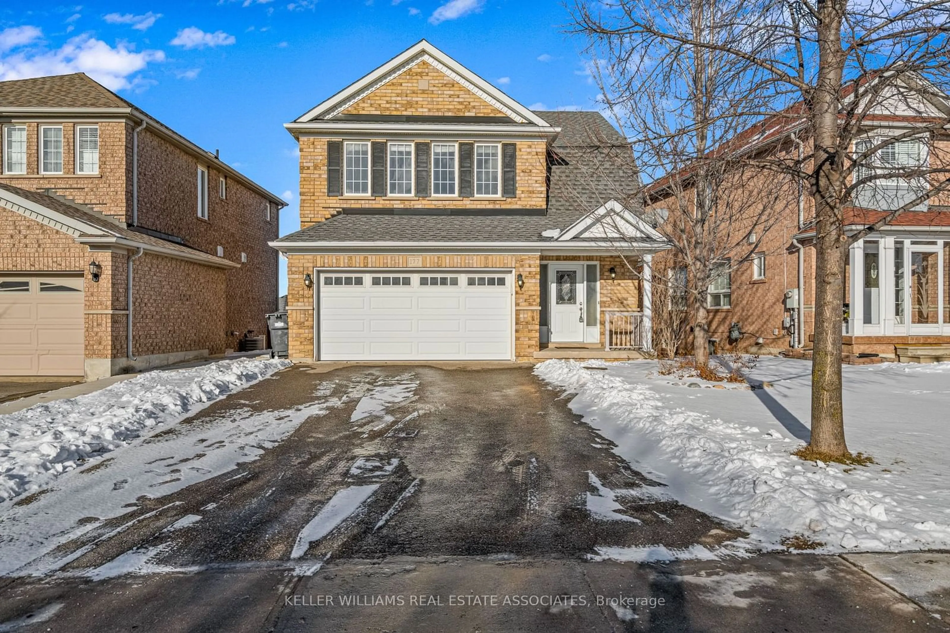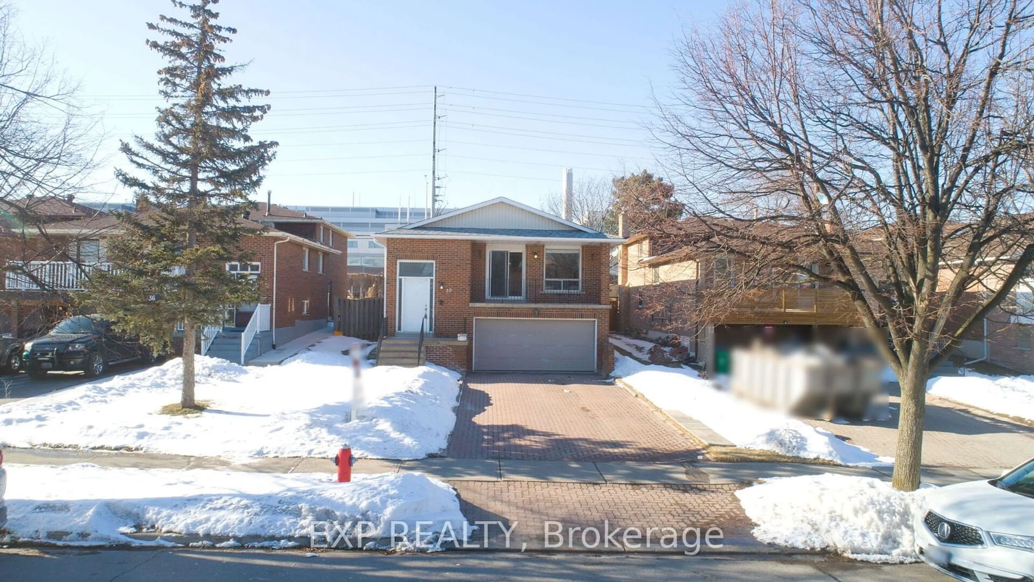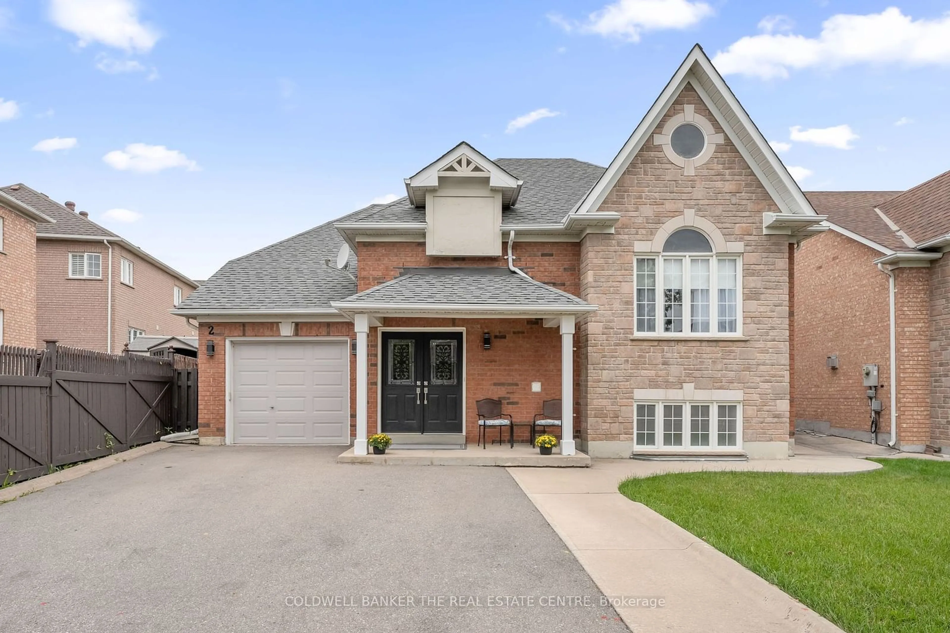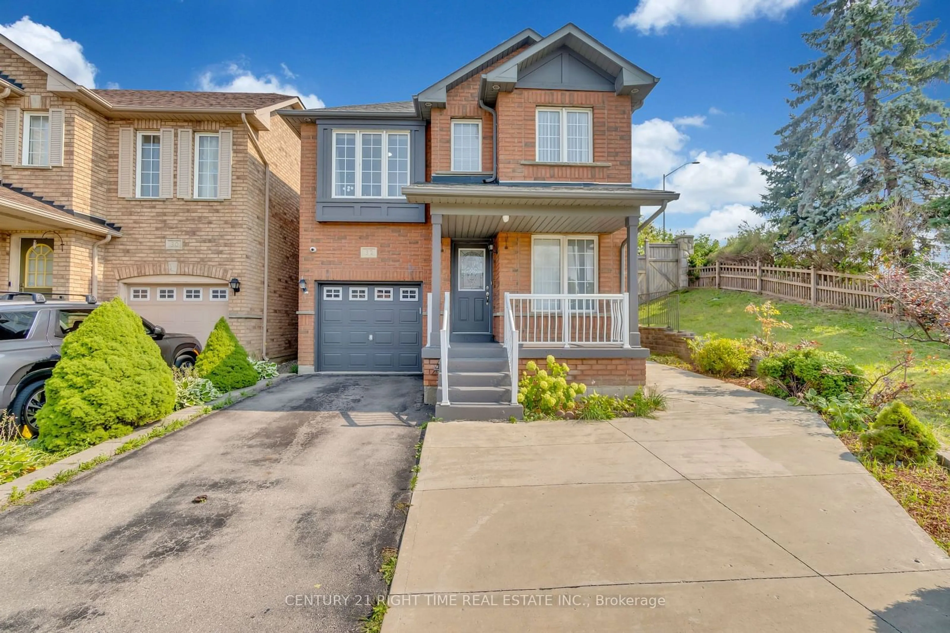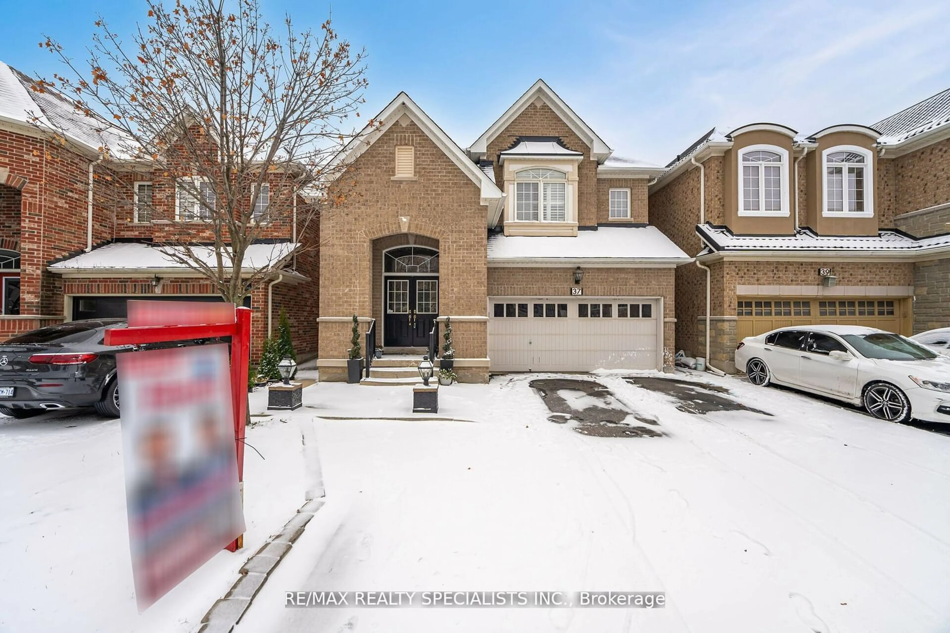Cute as a Button! Prepare to be amazed by this stunning 45-Feet Front East-Facing, fully upgraded Castlemore home a masterpiece of modern design where no expense has been spared. Thousands spent on upgrades!! Every detail of this property showcases refined elegance and style, making it the perfect retreat for those who demand the very best. You'll fall in love at first sight with the elegant, modern kitchen, featuring beautifully colored tall Maple Wood cabinets with crown molding, quartz countertops, quartz backsplash, valance lighting, an undermount sink, stainless steel appliances, porcelain tiles, and stylish pot lights. The open-concept layout enhances the spacious feel of the home, making it perfect for hosting gatherings and entertaining guests. The entire house is filled with large windows, ensuring that every room is sun-filled, bright, and full of positive energy. Fresh, neutral Benjamin Moore paint on the walls, Freshly stained fence enhances its look and durability, New pot lights on main floor, durable asphalt coating on driveway. Other recent upgrades include fully upgraded Maple kitchen, three upgraded bathrooms, all-new light fixtures, 24x24 porcelain tiles, and an upgraded high-efficiency furnace, Upgraded A/C. The basement offers large windows, two well-sized bedrooms, one washroom, a kitchen, and a living area ideal for family gatherings or as a potential rental income opportunity. The concrete wrap around the house and backyard adds to the outdoor appeal. Located near excellent Public and Catholic schools, both elementary and secondary, this home is ready for you to move in and start living. A top-class, family-friendly neighborhood surrounded by large estate homes. Mins to Highways, Schools, Grocery, Banks, Gas stations, Restaurants, Gore Meadows Centre, Parks, Public Transit, Places of Worship, Walking Trails, Costco, Airport & all other Major Amenities. CLICK ON THE LINK TO WATCH THE VIRTUAL TOUR AND SEE THE LIST OF FEATURES AND HIGHLIGHTS.
Inclusions: Dishwasher,Dryer,Garage Door Opener,Gas Oven/Range,Range Hood,Refrigerator,Stove,Washer,Window Coverings,All Electrical Light Fixtures, All Window Coverings, Stainless Steel Appl, Washer & Dryer, One Garage Door Opener, Furnace/Air Conditioner(2018), Basement Bedroom And 3rdbedroom Furniture Will Be Incl. If Buyer Wants (Excellent Condition).
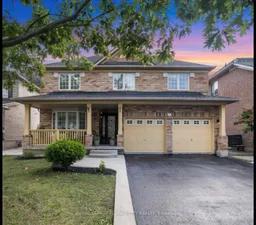
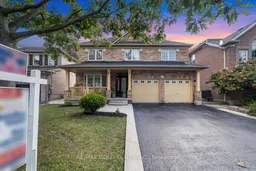
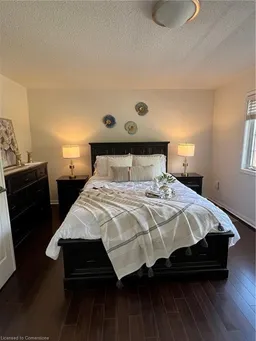 45
45

