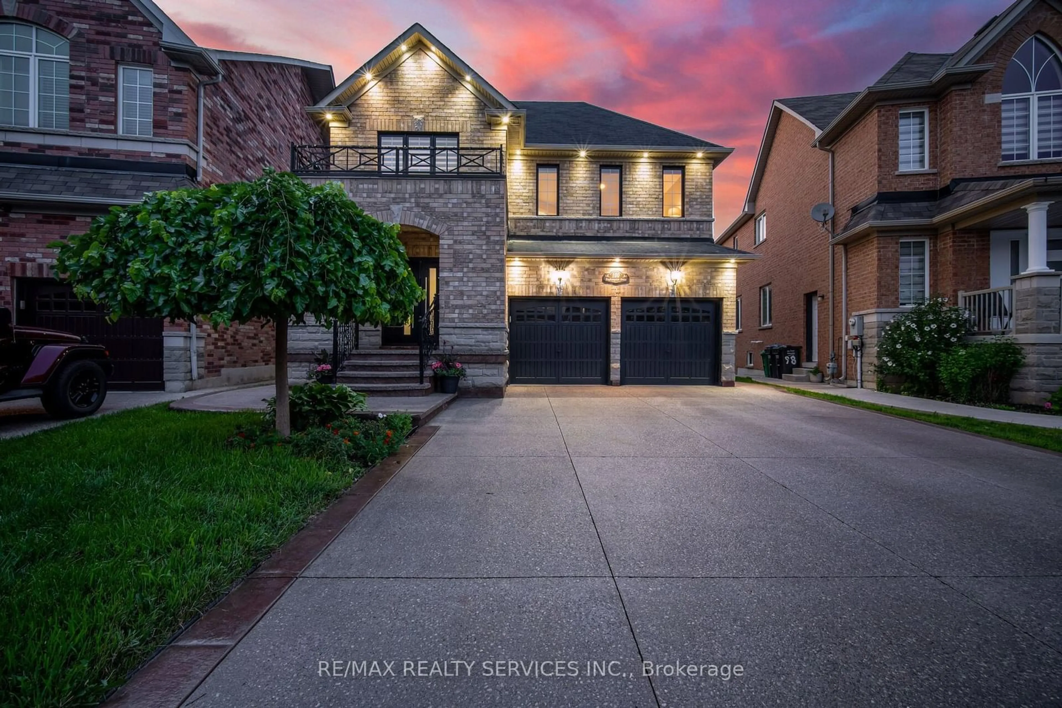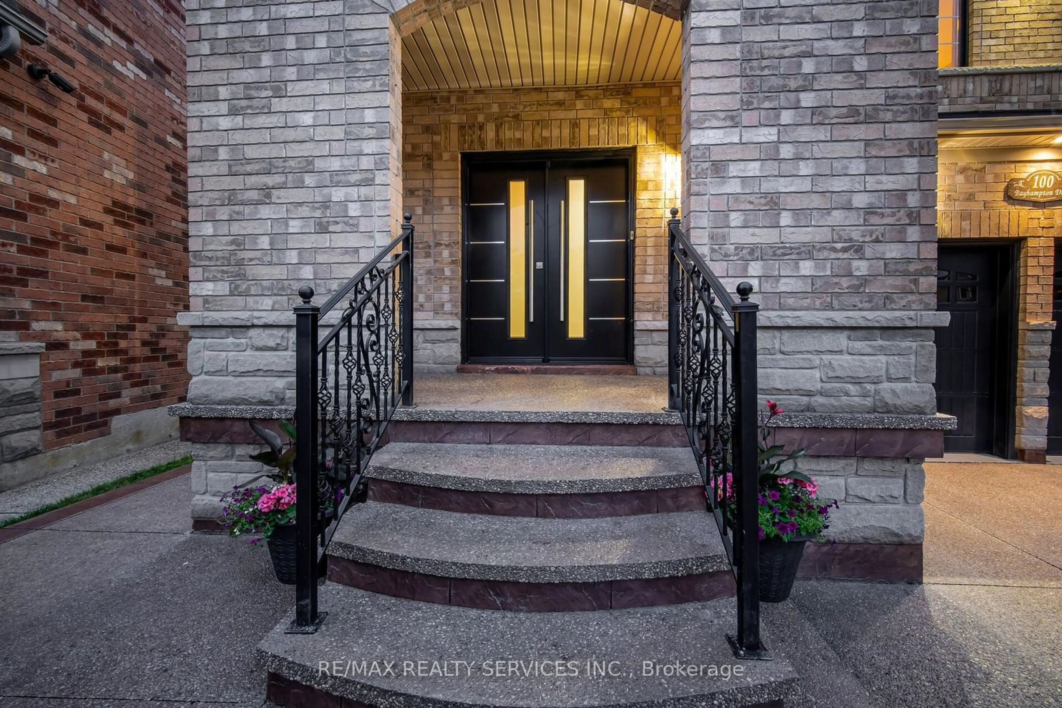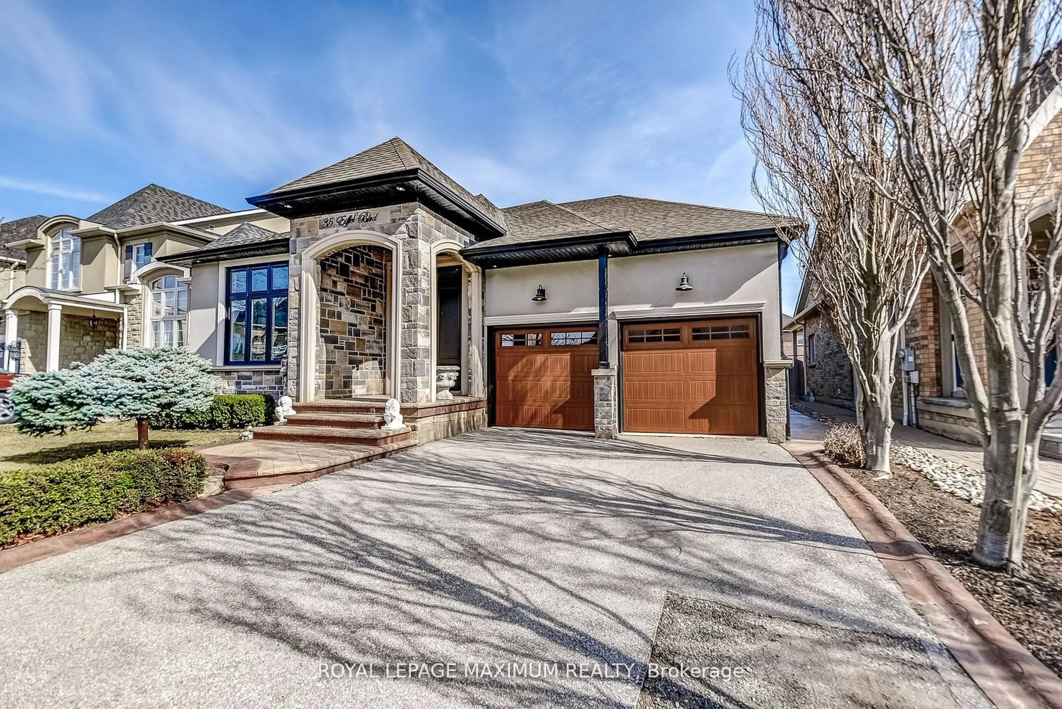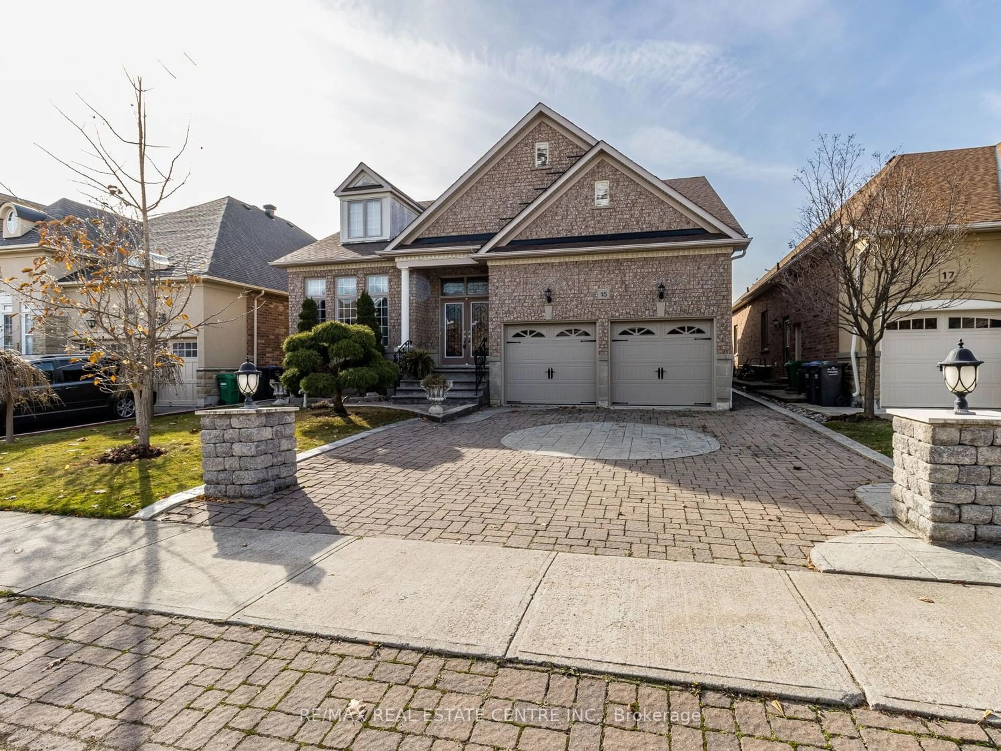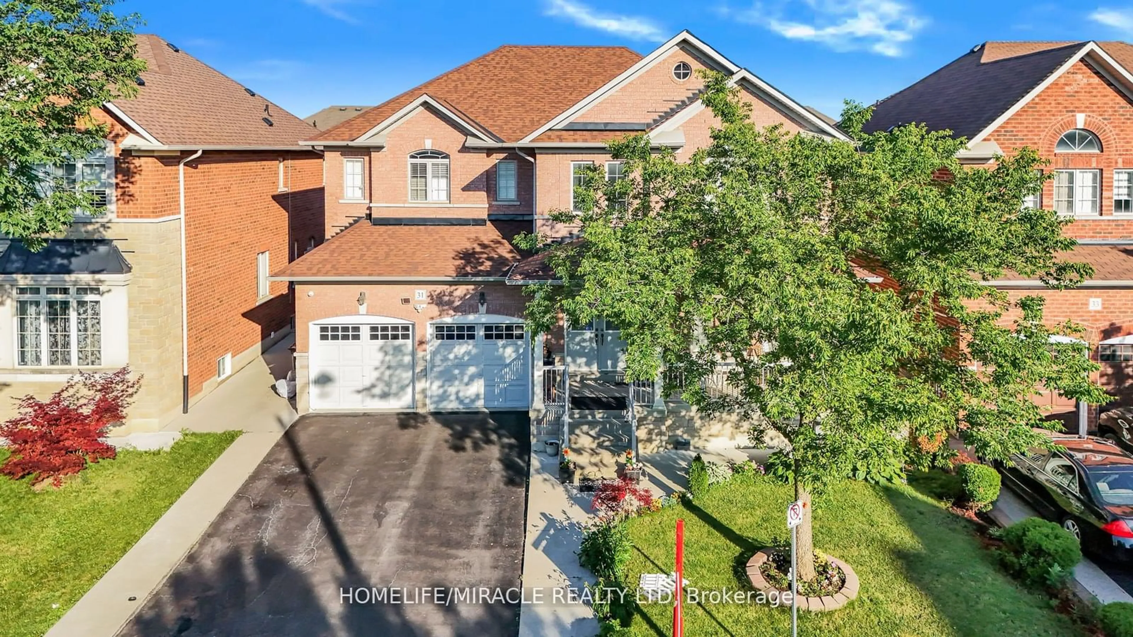100 Bayhampton Dr, Brampton, Ontario L6P 3A9
Contact us about this property
Highlights
Estimated ValueThis is the price Wahi expects this property to sell for.
The calculation is powered by our Instant Home Value Estimate, which uses current market and property price trends to estimate your home’s value with a 90% accuracy rate.$1,836,000*
Price/Sqft$649/sqft
Days On Market10 days
Est. Mortgage$9,010/mth
Tax Amount (2023)$9,508/yr
Description
Welcome to 100 Bayhampton Dr Located In The Prestigious Vales of Castlemore! This Home Exudes Luxury Living With Thousands $$$$ Spent On Upgrades Throughout The Home + The Exterior. Brand New Hardwood Flooring on Main & Second Floor, Freshly Painted, Smooth Ceilings Throughout The Entire Home! Main Floor Features 9 Ft Ceilings, Combo Living + Dining Room, Open Concept Family Room W/Gas Fireplace, Large Eat-in Kitchen With Built-in Appliances, Quartz Countertops With Matching Backsplash, Pantry, Centre Island With Breakfast Bar And Walk-out To Professionally Finished Large Sun Deck and Backyard Backing On To The Ravine!! Brand New Bosch Cooktop Stove And Fridge Included In the Main Floor Kitchen Along With Quartz Countertops! Main Floor Also Has It's Own Den Set-up Perfectly for A Home Office With Built In Desks and Shelves Included. Second Floor Features 4 Generous Sized Bedrooms Along With 3 Full Bathrooms. Primary Bedroom Includes 6pc Ensuite (Oval Tub+Standaing Shower) + Walk-in His & Her Closets. This Home Also Features A WALKOUT Legal Basement Apartment (2nd dwelling Unit) With 2 Large Bedrooms, A Large Kitchen With Stainless Steel Appliances & Huge Family Room Walkout To Backyard + A Huge Room For Own Use. A Separate Side Entrance To Basement. The Basement Apartment Has Been Recently Updated With New Wide Plank Luxury Vinyl Flooring, Fresh Paint, and Quartz Countertops! Professionally Upgraded Exposed Aggregate Concrete Driveway! Exterior Pot Lights Installed Around the Entire Home! This Home Truly Is The Definition Of Turn-key. A Must See Home!! ****PLEASE SEE VIRTUAL TOUR****
Upcoming Open House
Property Details
Interior
Features
Main Floor
Dining
6.10 x 3.97Hardwood Floor / Combined W/Living / Open Concept
Kitchen
5.24 x 3.97Ceramic Floor / B/I Appliances / Pantry
Breakfast
5.24 x 3.97Ceramic Floor / Combined W/Kitchen / W/O To Deck
Family
5.49 x 3.97Hardwood Floor / Gas Fireplace / Pot Lights
Exterior
Features
Parking
Garage spaces 2
Garage type Built-In
Other parking spaces 4
Total parking spaces 6
Property History
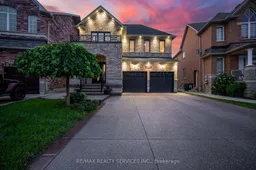 40
40Get up to 1% cashback when you buy your dream home with Wahi Cashback

A new way to buy a home that puts cash back in your pocket.
- Our in-house Realtors do more deals and bring that negotiating power into your corner
- We leverage technology to get you more insights, move faster and simplify the process
- Our digital business model means we pass the savings onto you, with up to 1% cashback on the purchase of your home
