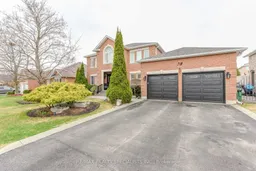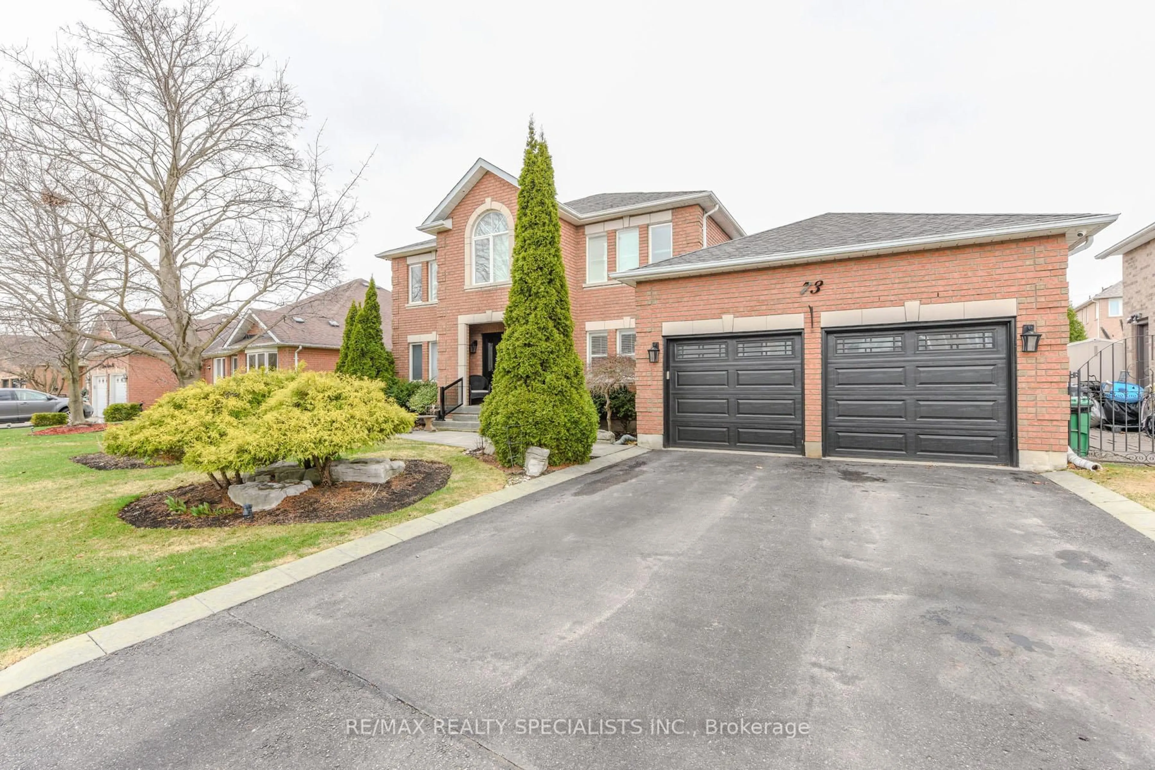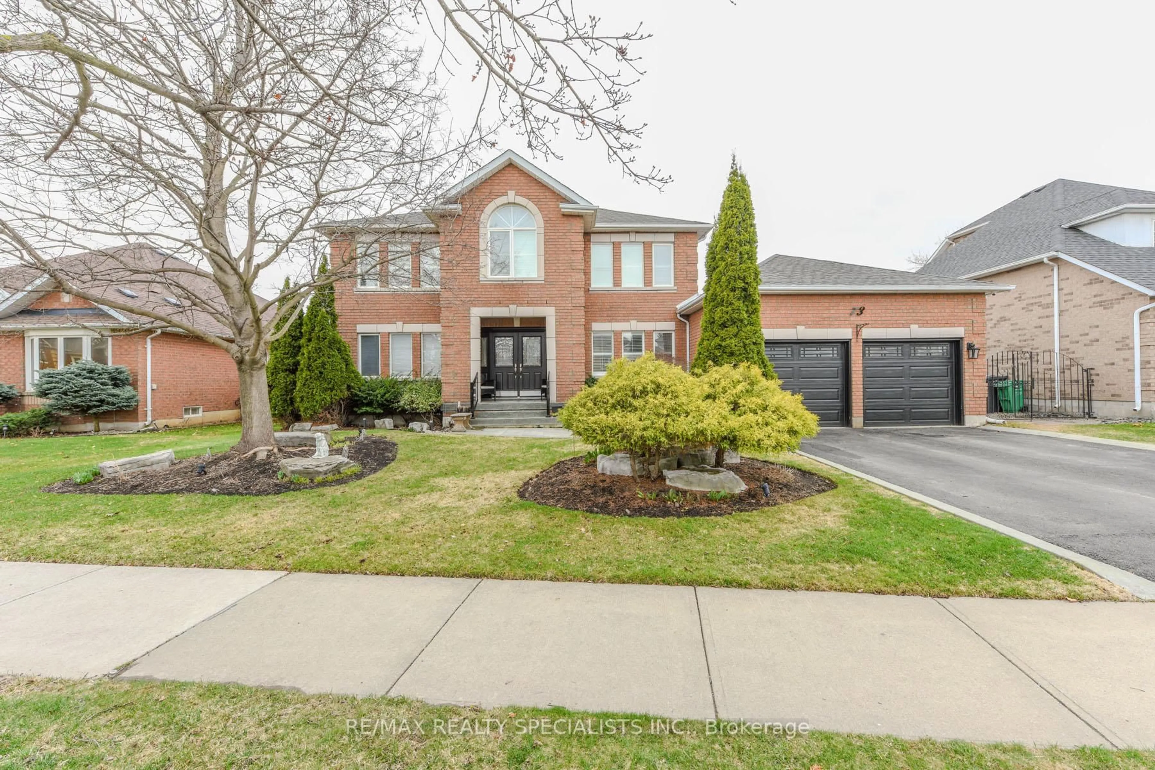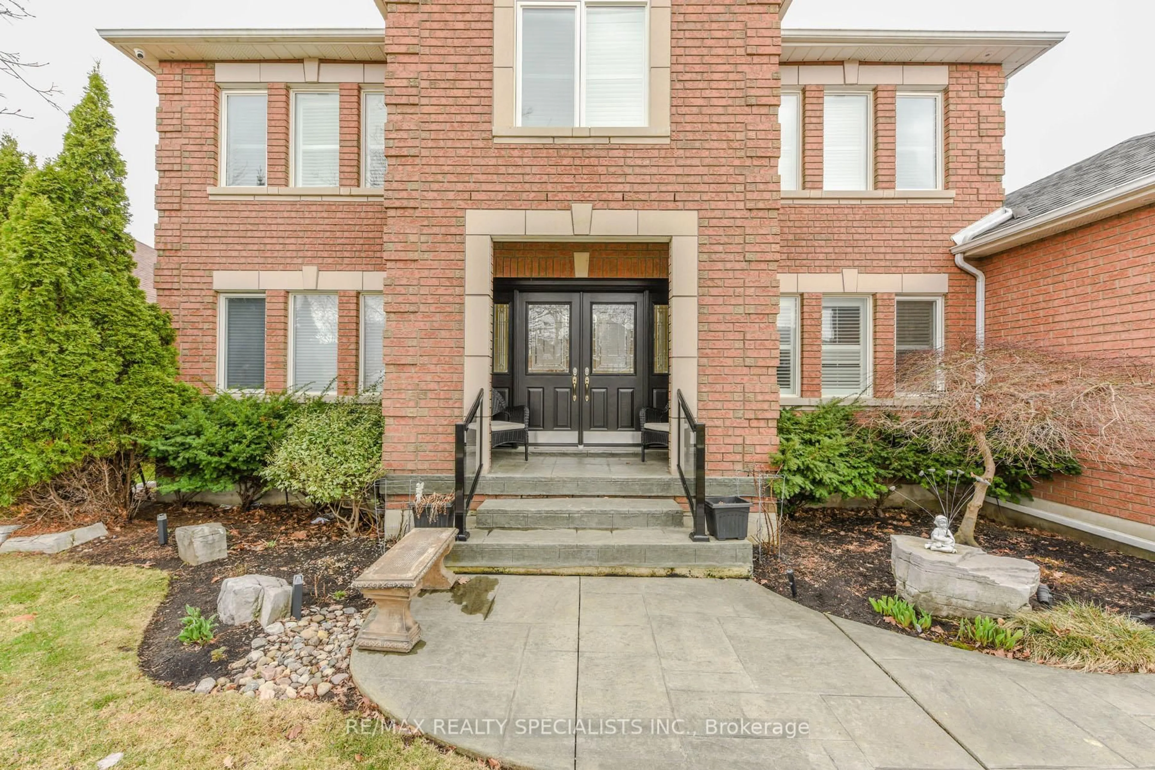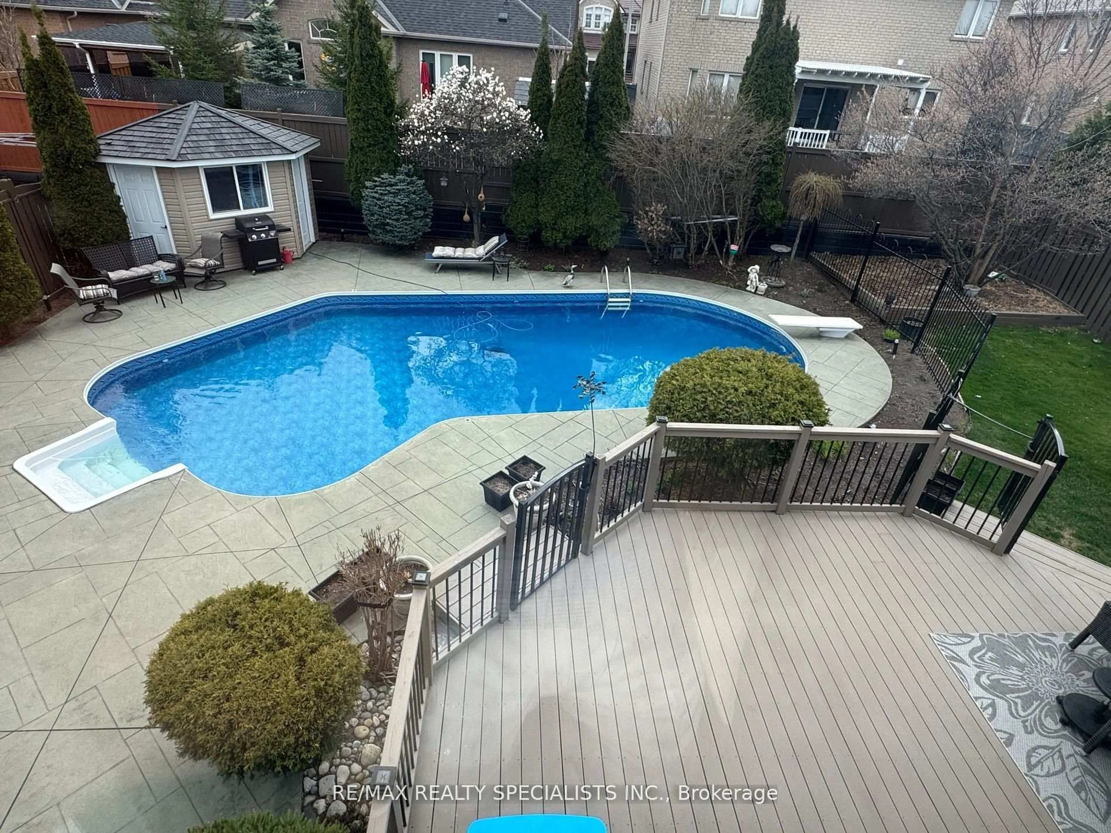73 Colonel Bertram Rd, Brampton, Ontario L6Z 4T6
Contact us about this property
Highlights
Estimated valueThis is the price Wahi expects this property to sell for.
The calculation is powered by our Instant Home Value Estimate, which uses current market and property price trends to estimate your home’s value with a 90% accuracy rate.Not available
Price/Sqft$461/sqft
Monthly cost
Open Calculator

Curious about what homes are selling for in this area?
Get a report on comparable homes with helpful insights and trends.
+10
Properties sold*
$1.2M
Median sold price*
*Based on last 30 days
Description
Absolutely MUST SEE !! Welcome to Your Dream Home in Prestigious Snelgrove! Beautiful 3714sqft plus 3 Bsmt units including 2 Sep legal basement apts ($3000/monthly +/_) and a great Entertainment Room, impressive premium lot offers a true backyard oasis complete with a sparkling pool, luxurious cabanas (with a bath!), and a professionally landscaped yard with an in-ground sprinkler system. Step inside to 9ft ceilings on the main floor, large principal rooms filled with natural light from upgraded vinyl windows, and a chefs kitchen with built-in appliances. The separate entrance leads to a spacious basement featuring two full apartments, 9' ceilings, and even a dedicated entertainment or gym room perfect for multi-generational living or rental income. Upstairs, the primary suite is a retreat in itself with a large custom walk-in closet and a spa-like 5-piece ensuite with a separate shower. Two additional full bathrooms on the second floor offer comfort and convenience for the whole family. Located in a sought-after, family-friendly community surrounded by conservation trails and top amenities this home truly has it all. Don't miss your chance to own this rare gem in Snelgrove! near Highway 410, stores, good schools and all family needs. Long list of features and basement upgrades without any compromise,(recently spent $200,000 plus) !
Property Details
Interior
Features
Main Floor
Living
6.43 x 3.512 Pc Bath / Circular Oak Stairs
Dining
4.55 x 4.01Kitchen
2.82 x 5.89Family
5.72 x 5.36Fireplace / Coffered Ceiling / Large Window
Exterior
Features
Parking
Garage spaces 2
Garage type Attached
Other parking spaces 4
Total parking spaces 6
Property History
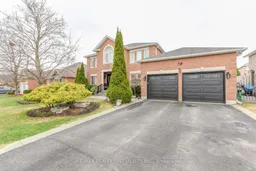 49
49