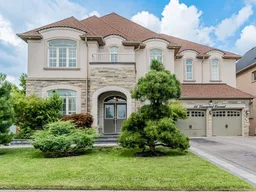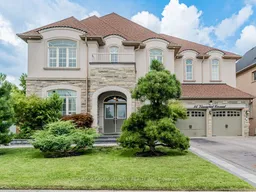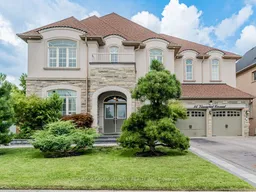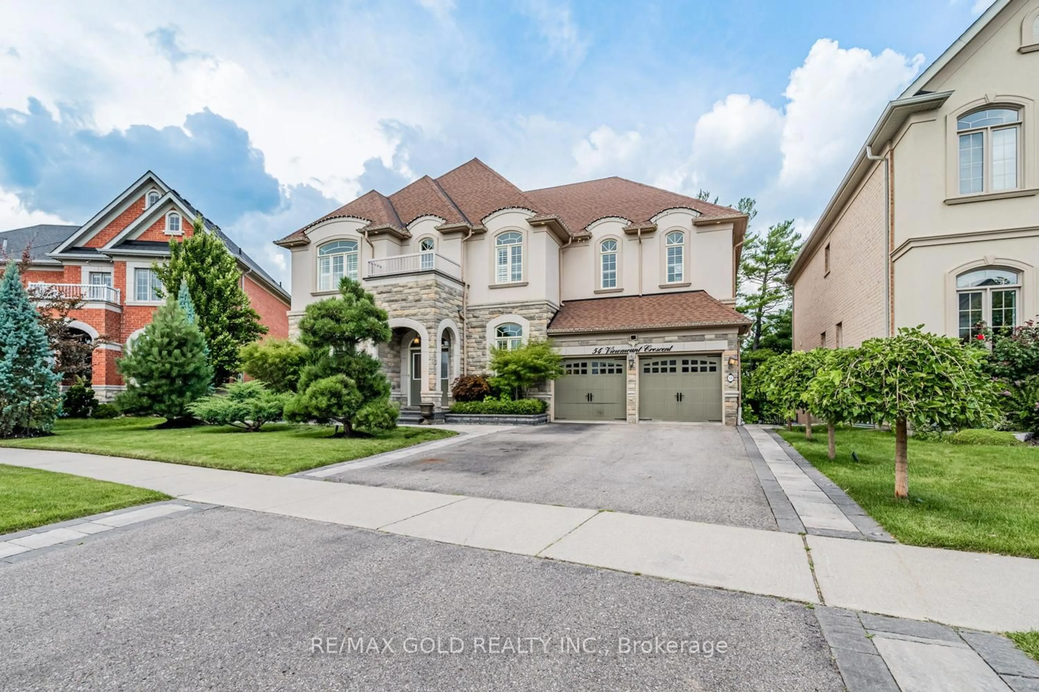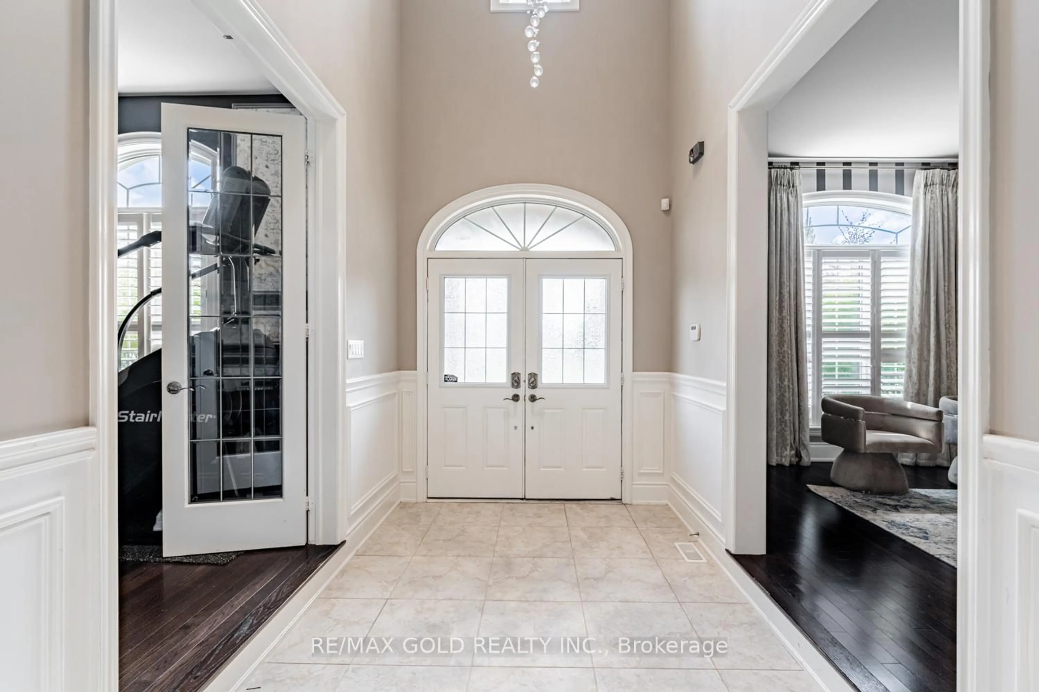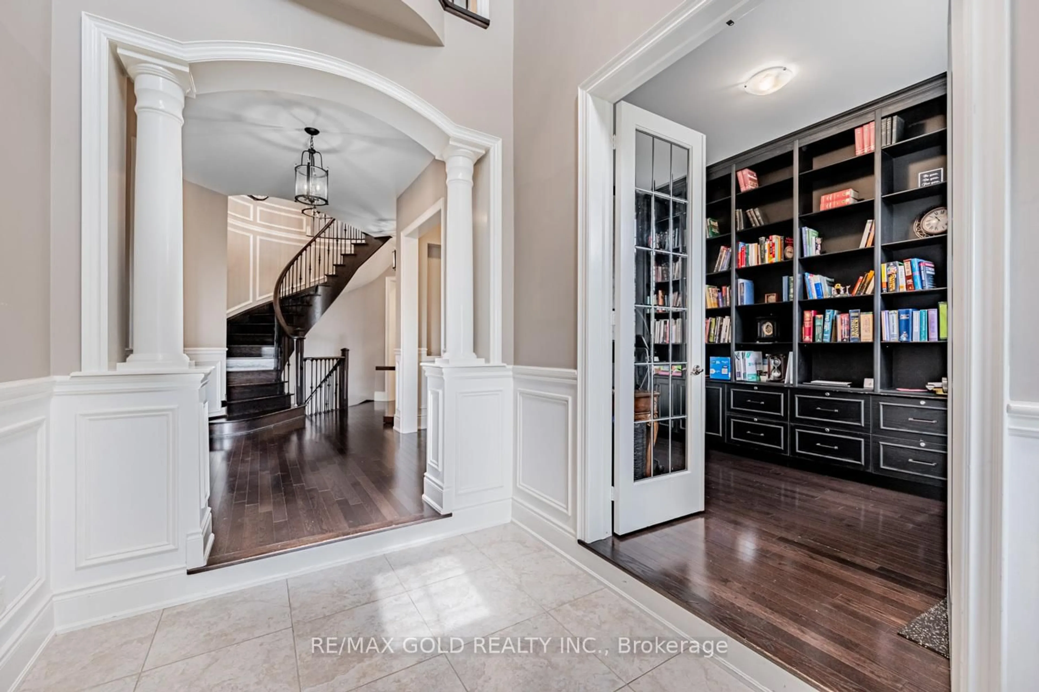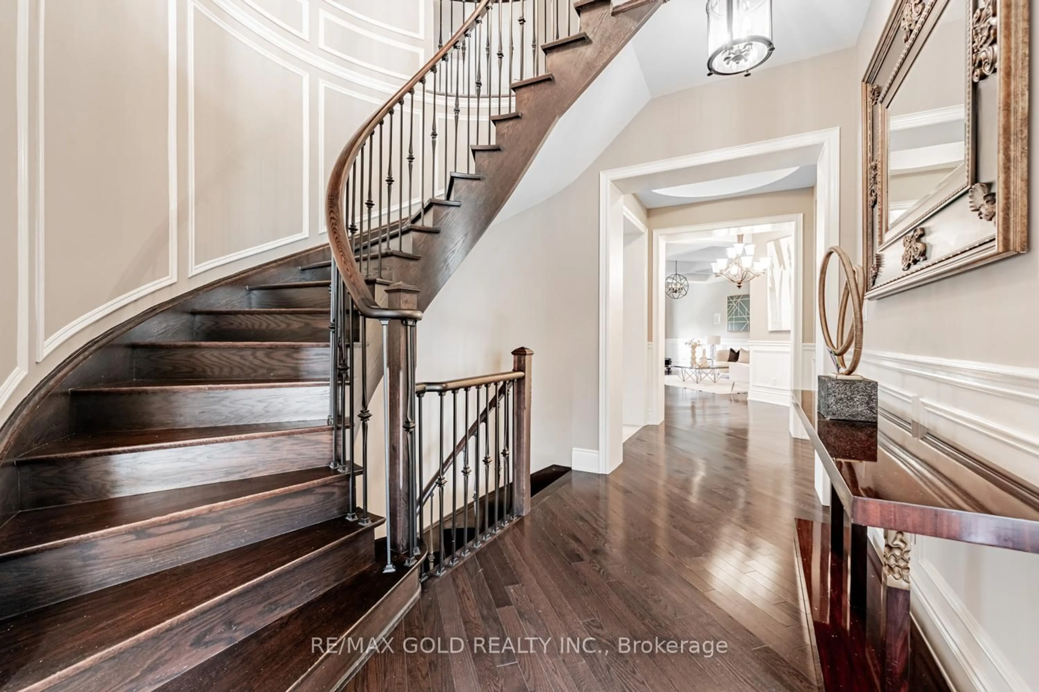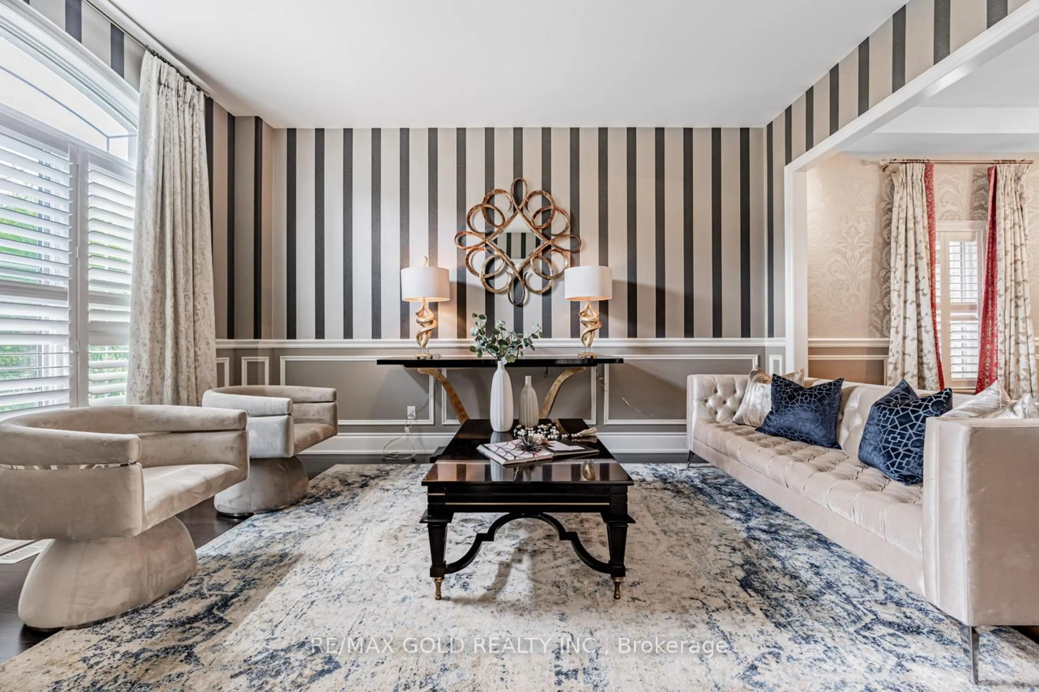54 Viewmount Cres, Brampton, Ontario L6Z 4R5
Contact us about this property
Highlights
Estimated valueThis is the price Wahi expects this property to sell for.
The calculation is powered by our Instant Home Value Estimate, which uses current market and property price trends to estimate your home’s value with a 90% accuracy rate.Not available
Price/Sqft$260/sqft
Monthly cost
Open Calculator

Curious about what homes are selling for in this area?
Get a report on comparable homes with helpful insights and trends.
+18
Properties sold*
$1.3M
Median sold price*
*Based on last 30 days
Description
Welcome to this exquisite 5300 sq ft masterpiece, nestled on a60.34 Ft Wide & 160 ft deep ravine lot in the coveted neighbourhood of Snelgrove. With over $300,000 in upgrades, this home offers a perfect blend of luxury and comfort. The main floor boasts soaring 10-foot ceilings, elegant waffle ceilings, intricate wainscoting, and custom pot lights, creating an inviting atmosphere throughout. Step into the grand living and dining areas, complemented by a spacious family room and a well-appointed library featuring floor-to-ceiling bookshelves. The chef's kitchen is a true showstopper, equipped with top-tier Wolfe, Miele, and Sub-Zero appliances, a servery, and a walk-in pantryideal for both casual meals and gourmet entertaining.Enjoy your favorite music with built-in speakers throughout the home, and step out onto the expansive vinyl floor deck with glass railings and a gazebo, perfect for al fresco dining or relaxing. The finished walk-out basement is an entertainer's dream, complete with a gym, kids' play area, learning corner, wet bar, and an entertainment space.The beautifully landscaped backyard, with its interlocked stone patio and access from both the main floor and basement, creates a private oasis perfect for family gatherings and outdoor activities. With a tandem 3-car garage and so many thoughtfully designed spaces, this home is truly a one-of-a-kind gem. Don't miss your chance to make it yours!
Property Details
Interior
Features
Main Floor
Family
7.32 x 6.6hardwood floor / Wet Bar / California Shutters
Office
3.96 x 2.8hardwood floor / B/I Bookcase / California Shutters
Living
4.88 x 3.84hardwood floor / Large Window / California Shutters
Dining
5.49 x 3.84hardwood floor / Wainscoting / California Shutters
Exterior
Features
Parking
Garage spaces 3
Garage type Attached
Other parking spaces 4
Total parking spaces 7
Property History
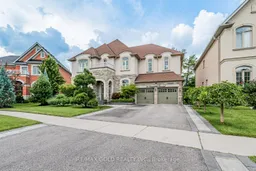 47
47