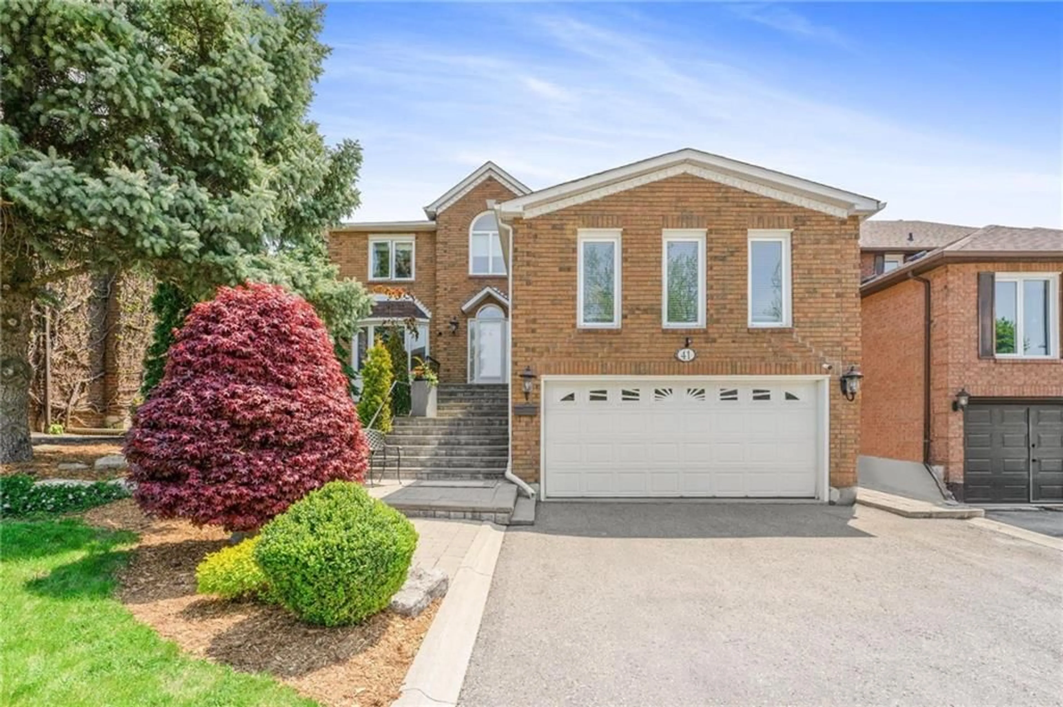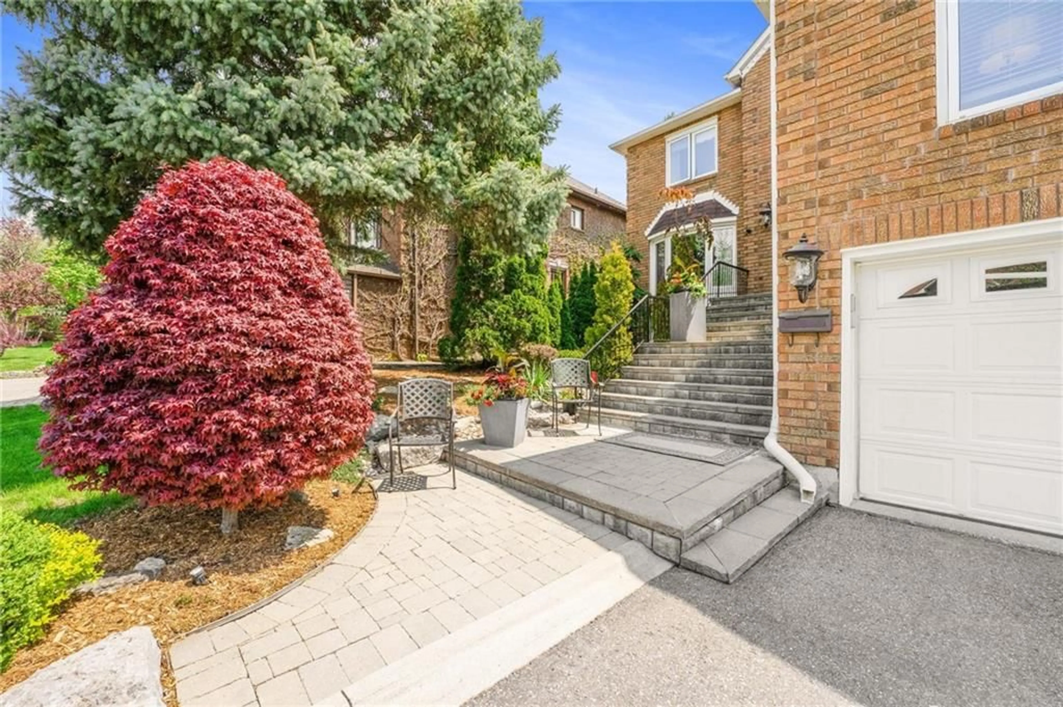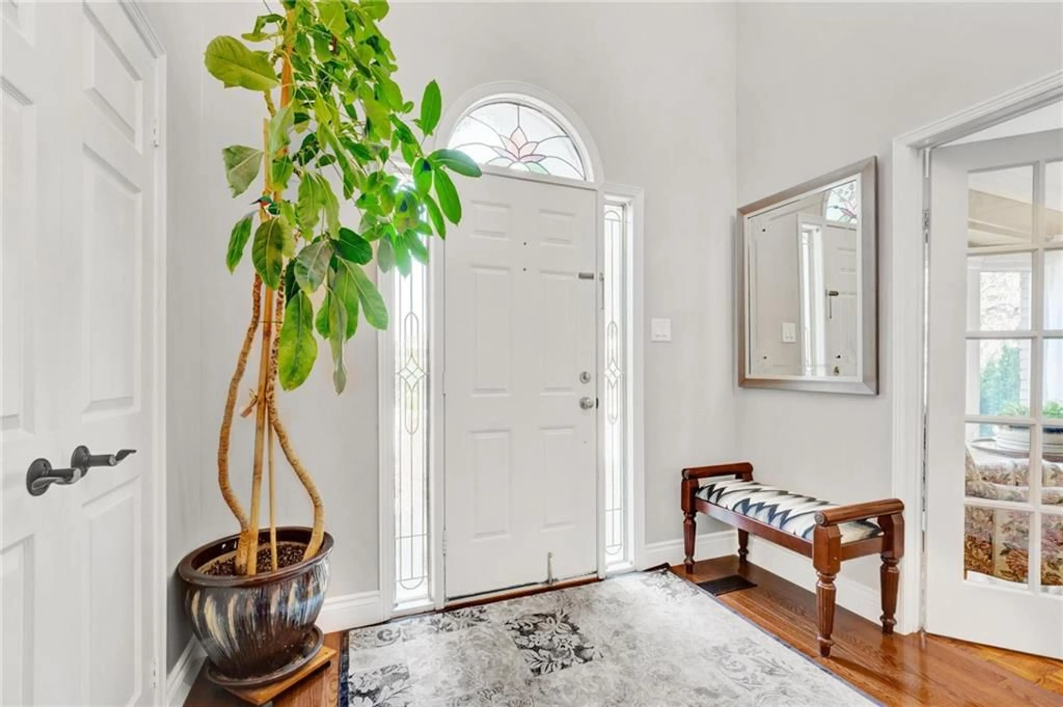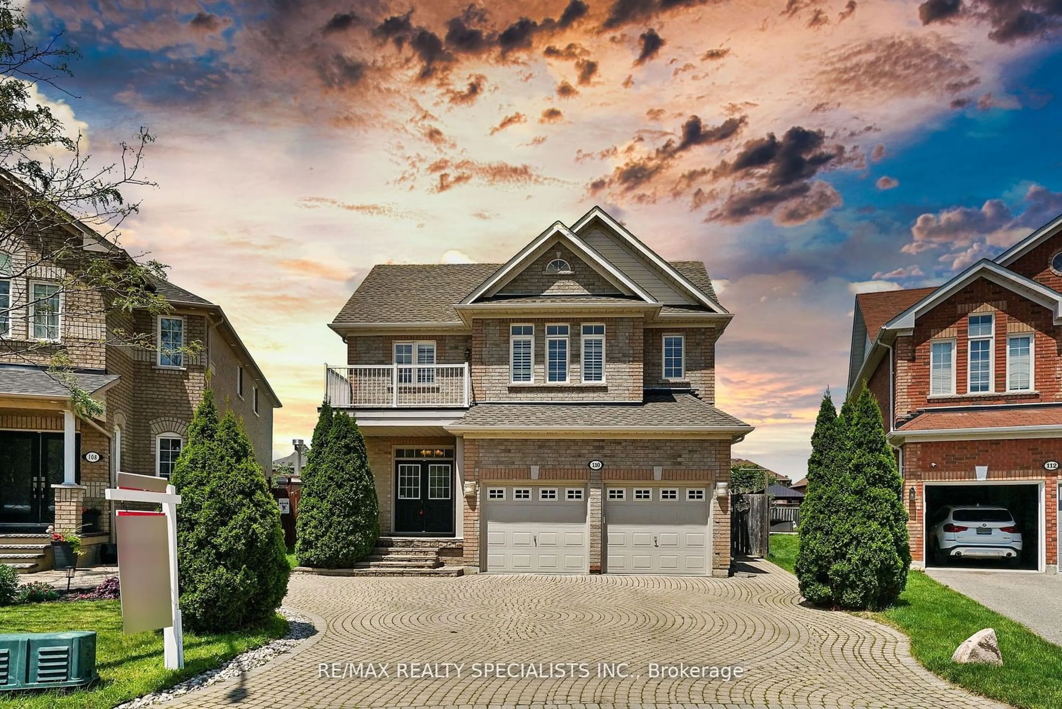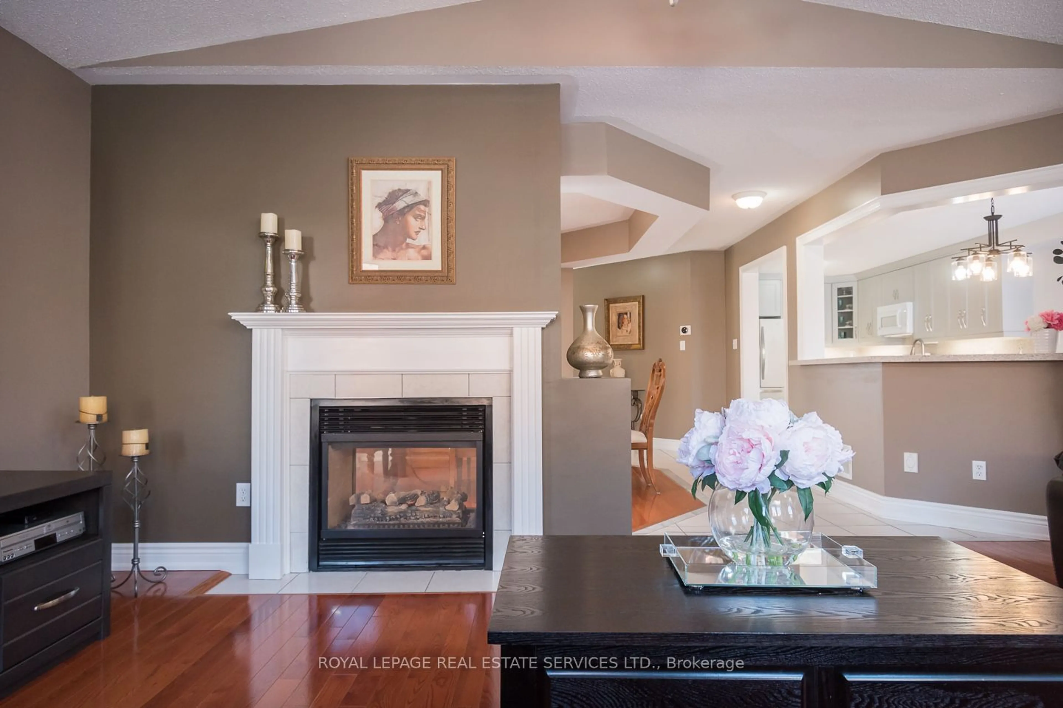41 CHRISTIE Dr, Brampton, Ontario L6Z 3J6
Contact us about this property
Highlights
Estimated ValueThis is the price Wahi expects this property to sell for.
The calculation is powered by our Instant Home Value Estimate, which uses current market and property price trends to estimate your home’s value with a 90% accuracy rate.$1,397,000*
Price/Sqft$550/sqft
Days On Market143 days
Est. Mortgage$5,797/mth
Tax Amount (2023)$7,078/yr
Description
Welcome Home! This 2,450 sq-, 4+1 beds, 4 bath ,2 storey home is located in one of Brampton’s most desired neighbourhoods, Stonegate. Walking distance to Heart Lake Conservation Park. This home offers an Entertainer’s paradise with professionally landscaped fully fenced yard boasting beautiful gardens, salt water pool and hot tub which are separately fenced. Main floor features a large Eat-in-Kitchen w/granite kitchen counters, SS KitchenAid appliances incl induction stove, open concept to Family Room with cozy fireplace and sliding patio doors to backyard oasis. French Doors lead to the bright Living Room & Formal Dining Room. Oversized bedroom, Powder Room and Laundry Room also all on main floor. Second level has large Principal Bedroom with 4 pce ensuite bathroom incl double sinks and W/I Shower. This bedroom also has a W/I Closet. 2 additional good sized Bedrooms and another 4 pce bath. The lower level offers the perfect opportunity to create an in-law suite, with a 5th Bedroom and a 4 piece bath, large Rec room with wet bar, plenty of storage and inside access to double car garage. Do not miss your opportunity, book your private viewing today!
Property Details
Interior
Features
2 Floor
Primary Bedroom
16 x 11Walk-in Closet
Primary Bedroom
16 x 11Walk-in Closet
Ensuite
0 x 04-Piece
Ensuite
0 x 04-Piece
Exterior
Features
Parking
Garage spaces 2
Garage type Attached, Asphalt
Other parking spaces 3
Total parking spaces 5
Property History
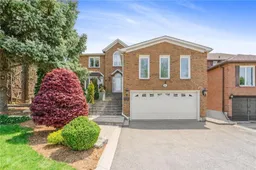 42
42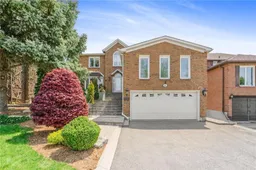 42
42Get up to 1% cashback when you buy your dream home with Wahi Cashback

A new way to buy a home that puts cash back in your pocket.
- Our in-house Realtors do more deals and bring that negotiating power into your corner
- We leverage technology to get you more insights, move faster and simplify the process
- Our digital business model means we pass the savings onto you, with up to 1% cashback on the purchase of your home
