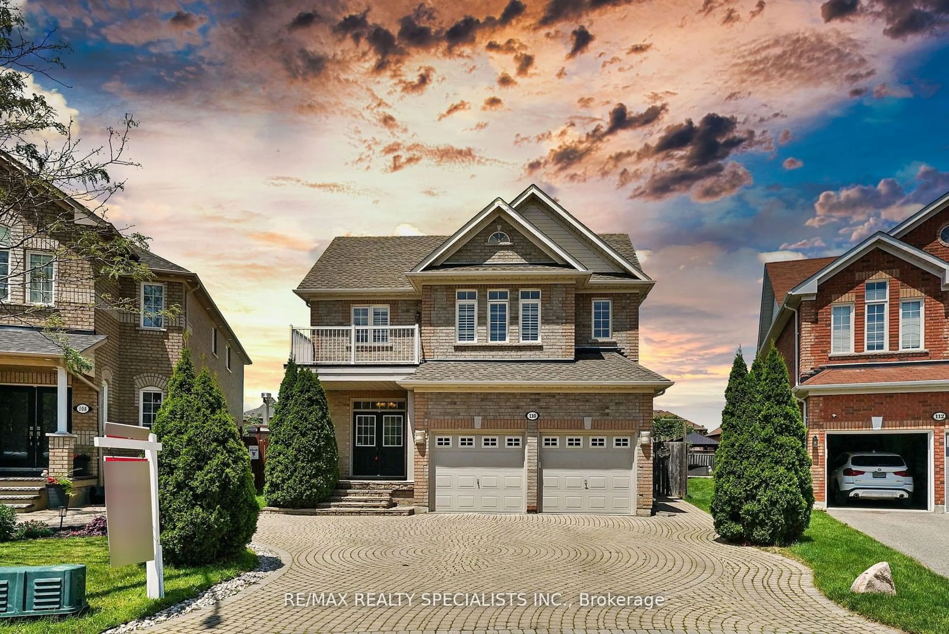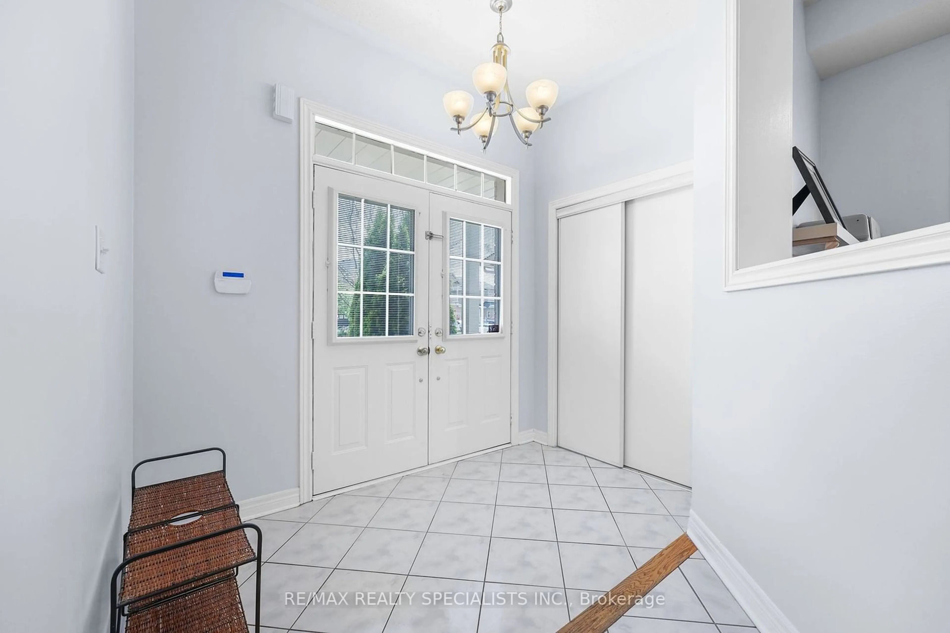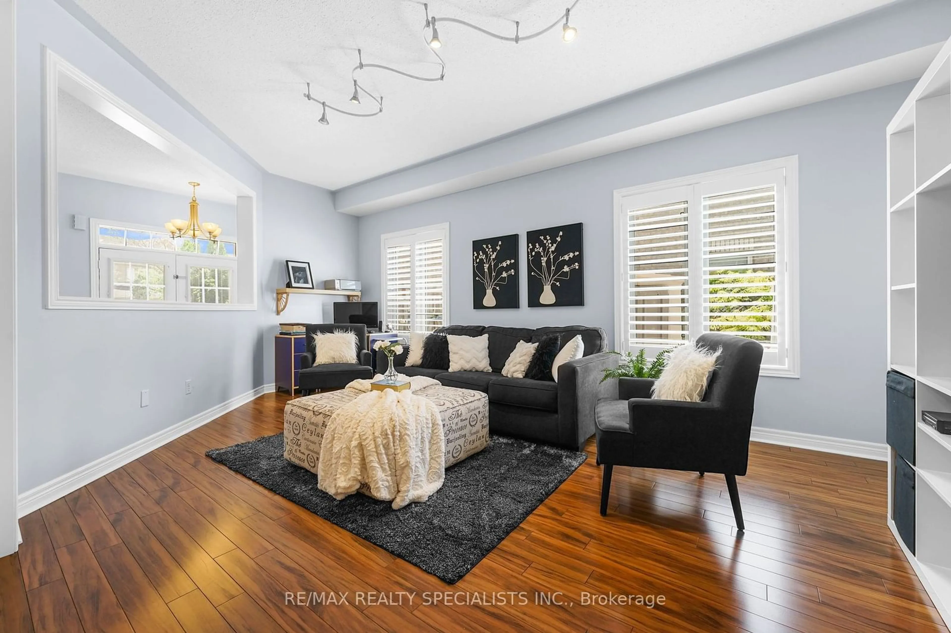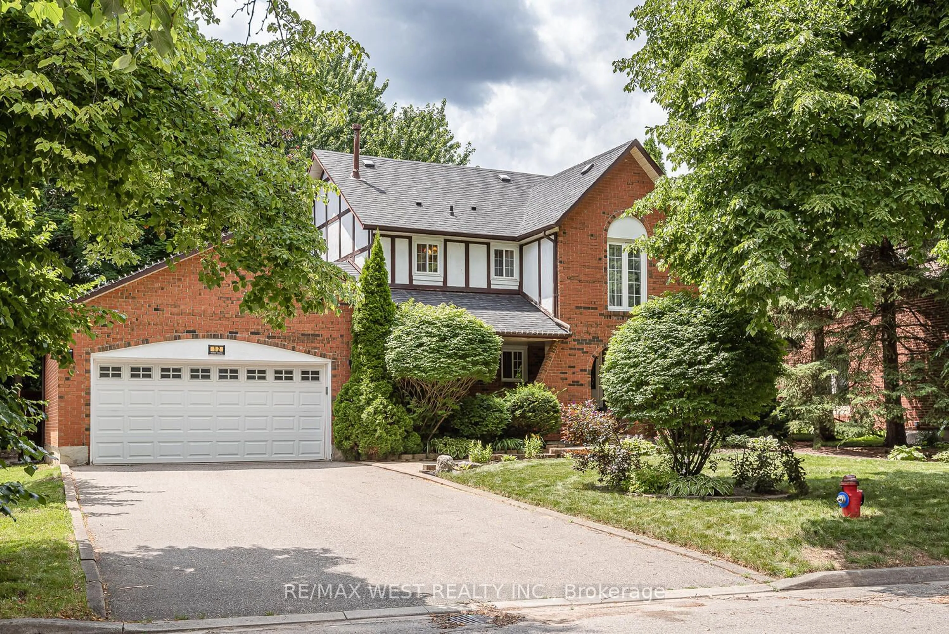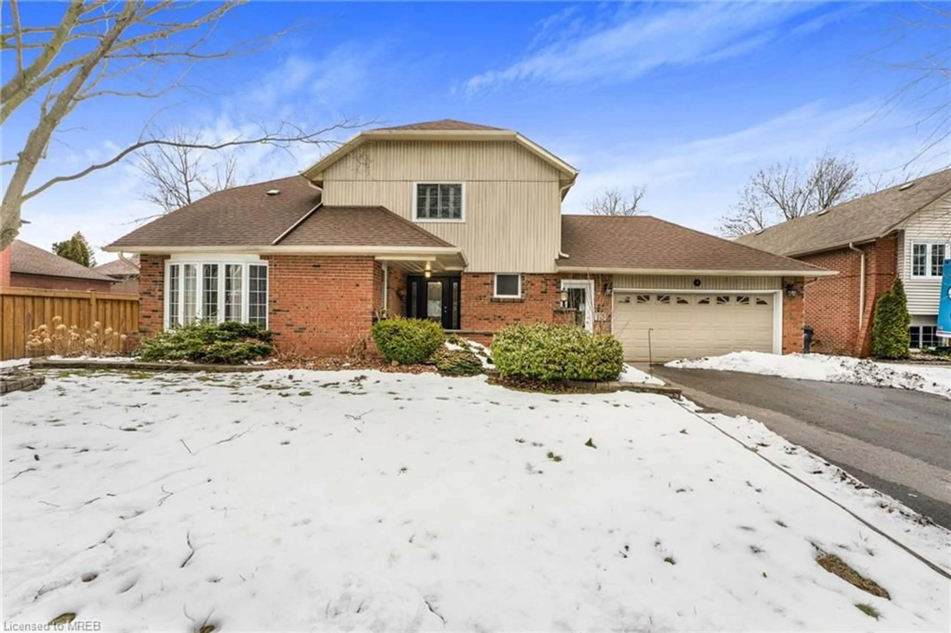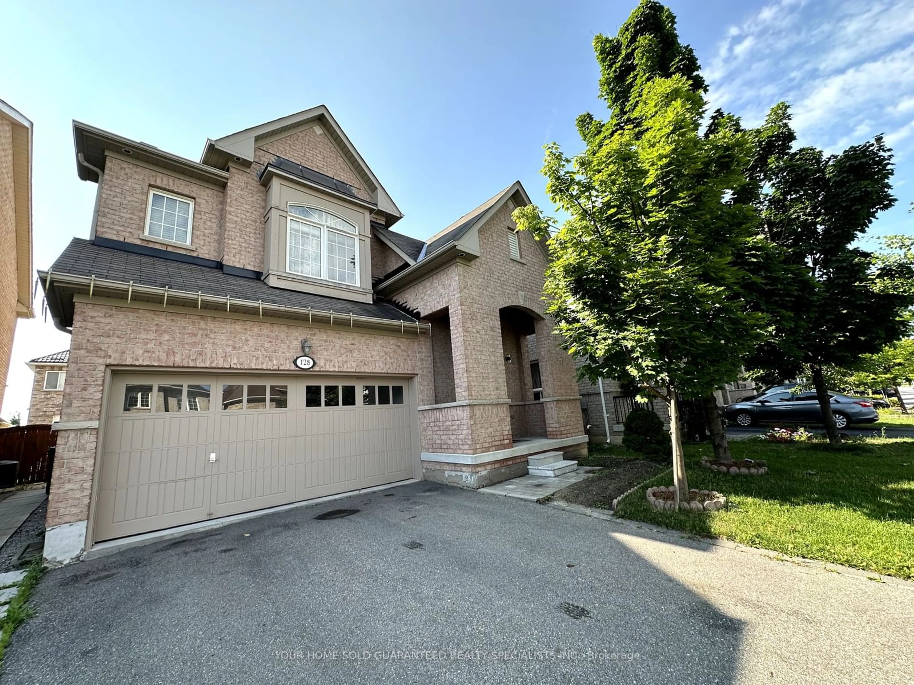110 Pappain Cres, Brampton, Ontario L7A 3J7
Contact us about this property
Highlights
Estimated ValueThis is the price Wahi expects this property to sell for.
The calculation is powered by our Instant Home Value Estimate, which uses current market and property price trends to estimate your home’s value with a 90% accuracy rate.$1,433,000*
Price/Sqft$505/sqft
Days On Market31 days
Est. Mortgage$5,922/mth
Tax Amount (2023)$6,672/yr
Description
Nestled in Brampton's sought-after Snelgrove community, this charming two-story brick residence exudes comfort and style. Boasting a solid concrete foundation and an asphalt shingle roof, this meticulously maintained home offers a generous lot size of approximately providing ample space across 2469 square feet above grade & a beautiful balcony. Externally, convenience meets luxury with a built-in garage for two cars and a private double driveway accommodating four additional vehicles. Relaxation awaits in the backyard oasis featuring an inviting inground pool. Municipal water and sewer services ensure seamless living. Step inside to discover a thoughtfully designed interior, comprising nine rooms and a bonus space. Four bedrooms offer ample accommodation, complemented by three bathrooms on the second floor, each featuring modern fixtures. The main floor showcases premium finishes such as bamboo flooring and maple kitchen cabinets with granite countertops. Recent upgrades include a new dishwasher, a roof replacement two years ago, and a one-year-old hot water tank. The finished basement adds versatility to the property, featuring spray foam insulation and soundproofing for enhanced comfort. Stay cozy year-round with gas-forced air heating and central air conditioning. Noteworthy amenities include a pool heating system and soft water setup, ensuring your relaxation is never compromised. This home is truly a sanctuary of modern living, blending convenience with luxury seamlessly.
Property Details
Interior
Features
Main Floor
Living
3.58 x 5.94Bamboo Floor / Picture Window / California Shutters
Great Rm
4.84 x 4.48Pot Lights / Bamboo Floor / Fireplace
Breakfast
3.33 x 2.91Combined W/Kitchen / W/O To Patio
Kitchen
3.33 x 1.00Stainless Steel Appl / Open Concept / Ceramic Floor
Exterior
Features
Parking
Garage spaces 2
Garage type Built-In
Other parking spaces 4
Total parking spaces 6
Property History
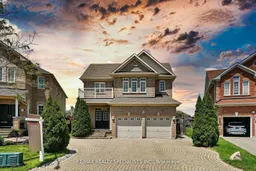 40
40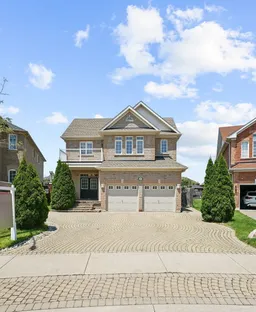 40
40Get up to 1% cashback when you buy your dream home with Wahi Cashback

A new way to buy a home that puts cash back in your pocket.
- Our in-house Realtors do more deals and bring that negotiating power into your corner
- We leverage technology to get you more insights, move faster and simplify the process
- Our digital business model means we pass the savings onto you, with up to 1% cashback on the purchase of your home
