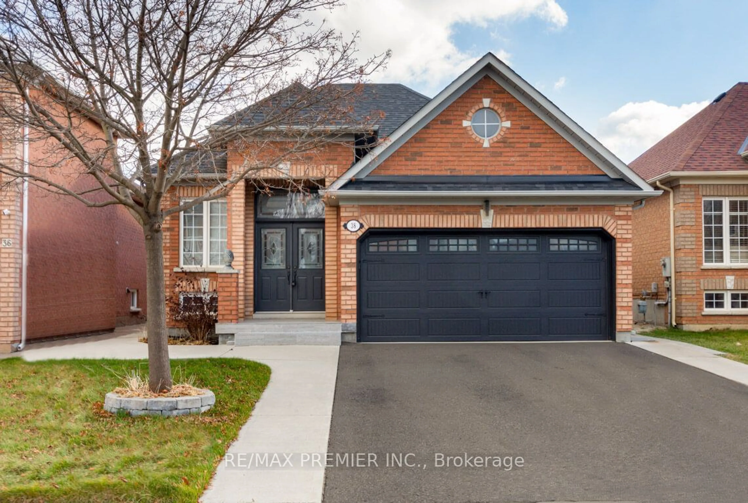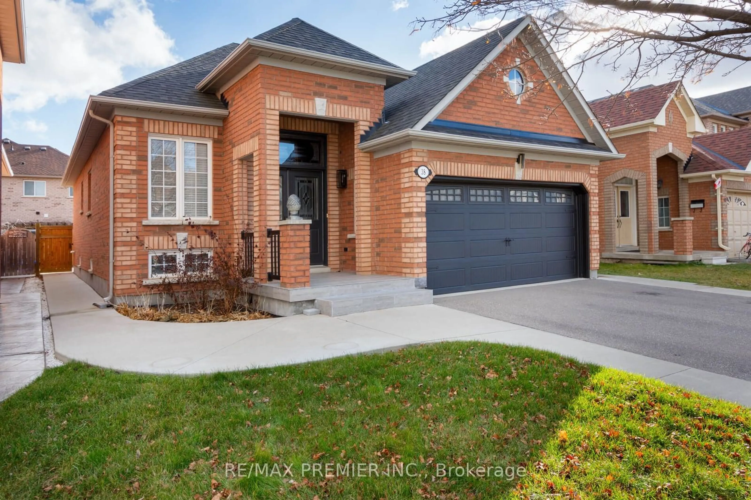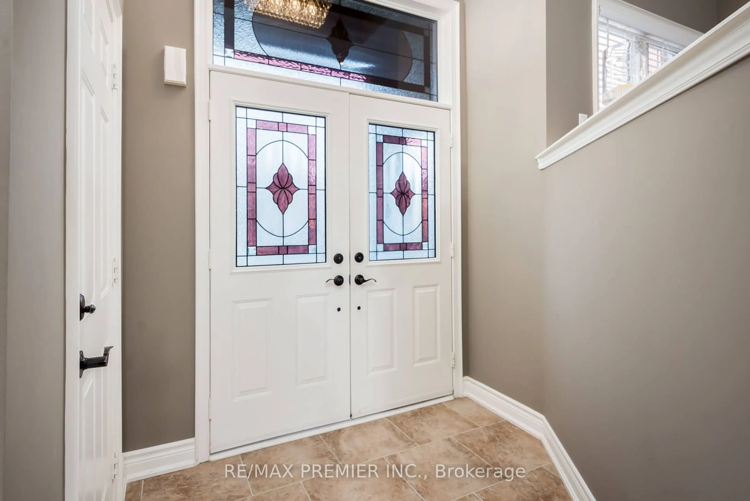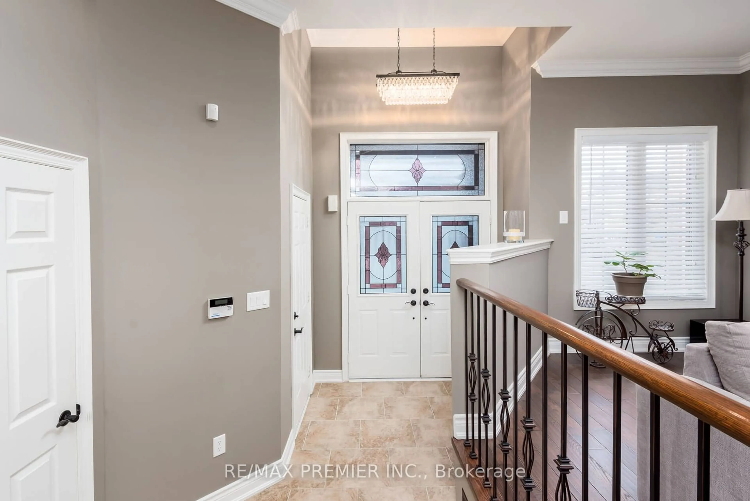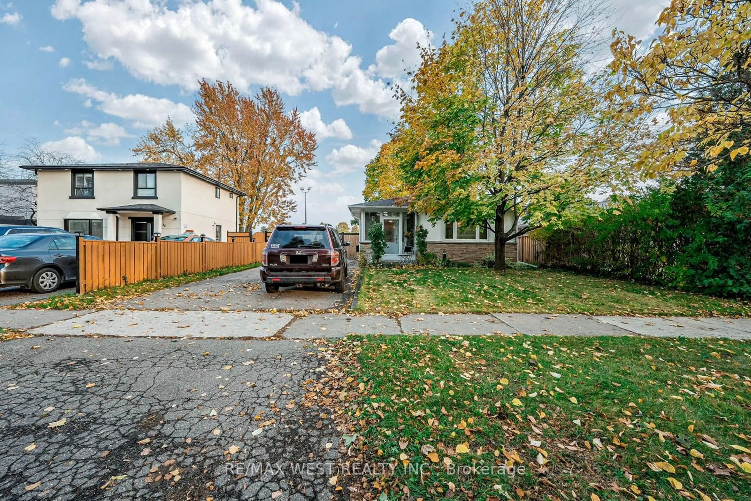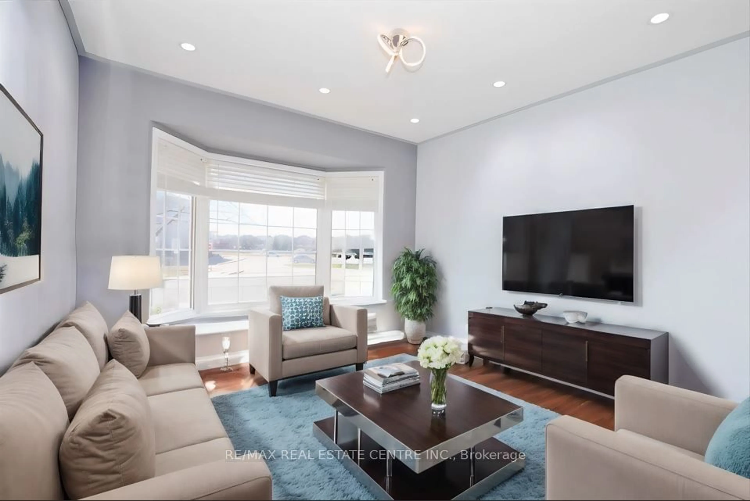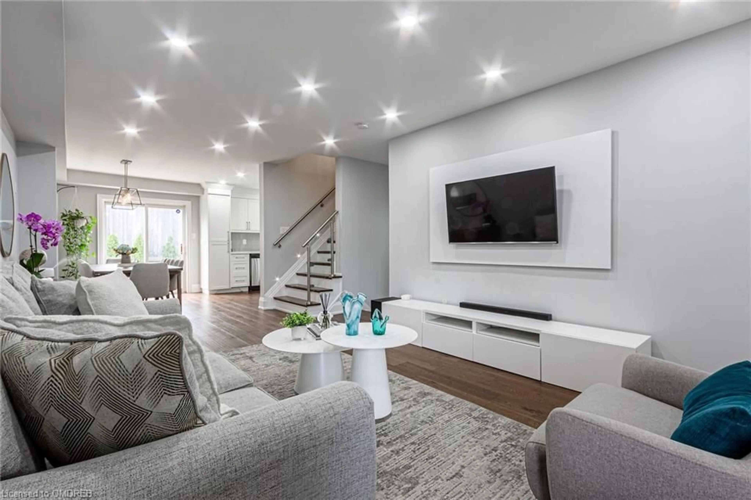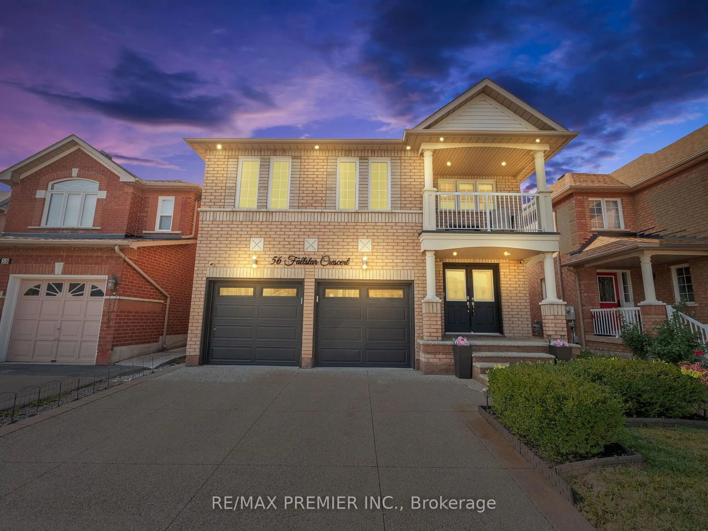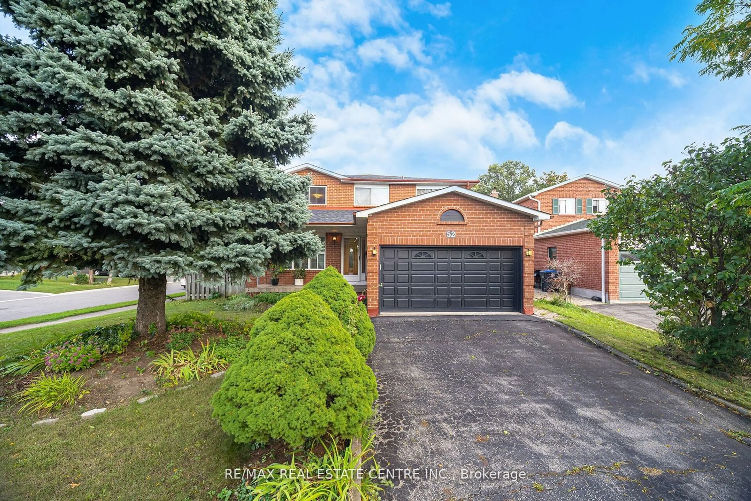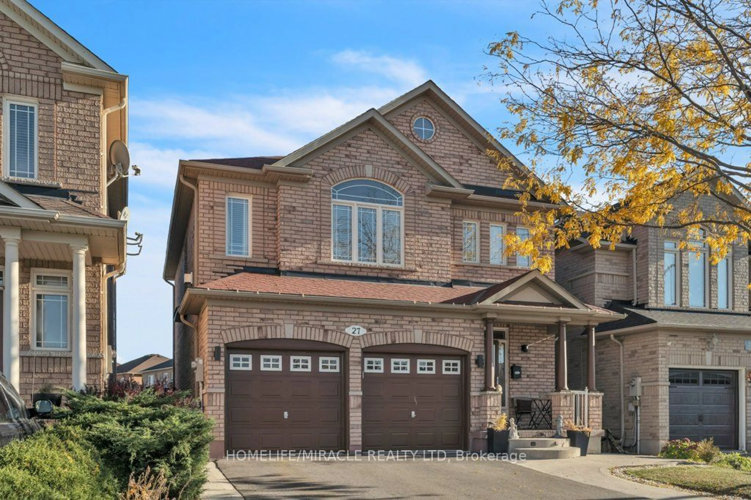38 Pappain Cres, Brampton, Ontario L7A 3J8
Contact us about this property
Highlights
Estimated ValueThis is the price Wahi expects this property to sell for.
The calculation is powered by our Instant Home Value Estimate, which uses current market and property price trends to estimate your home’s value with a 90% accuracy rate.Not available
Price/Sqft$827/sqft
Est. Mortgage$4,509/mo
Tax Amount (2023)$5,352/yr
Days On Market17 days
Description
From The Moment You Step Inside, This Home Impresses With Its Stunning Design! Expertly Renovated With Top-Quality Materials, It's Completely Move-In Ready And Located In The Highly Sought-After Snelgrove Neighborhood. Features Include 9-Foot Ceilings, Crown Molding, Pot Lights, And Professionally Installed Hand-Scraped Hardwood Floors Throughout. The Home Also Showcases New Large-Format Ceramic Tiles And A Custom-Built, Spa-Like Primary Bathroom With Genuine Swarovski Tiles, A Spacious Freestanding Soaker Tub, And A Rainfall Showerhead With Body Jets. Meticulously Maintained, This Home Is A Must-See And Is Sure To Exceed Expectations. Conveniently Located Near Highway 410, Schools, Parks, And Other Amenities. Extras: Professionally Renovated Within The Last Six Years Using All High-End Materials. The Maintenance-Free Lot Includes Concrete Walkways And A Large Backyard Pad. New Roof Installed In 2016.
Property Details
Interior
Features
Main Floor
Living
6.86 x 4.94Hardwood Floor / Crown Moulding / Pot Lights
Dining
3.22 x 3.29Ceramic Floor / Crown Moulding / Pot Lights
Kitchen
3.01 x 3.29Ceramic Floor / Quartz Counter / Backsplash
Prim Bdrm
4.42 x 4.21Hardwood Floor / His/Hers Closets / 5 Pc Ensuite
Exterior
Features
Parking
Garage spaces 2
Garage type Attached
Other parking spaces 2
Total parking spaces 4
Get up to 1% cashback when you buy your dream home with Wahi Cashback

A new way to buy a home that puts cash back in your pocket.
- Our in-house Realtors do more deals and bring that negotiating power into your corner
- We leverage technology to get you more insights, move faster and simplify the process
- Our digital business model means we pass the savings onto you, with up to 1% cashback on the purchase of your home
