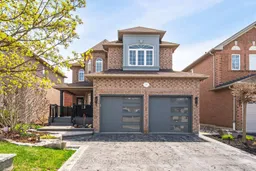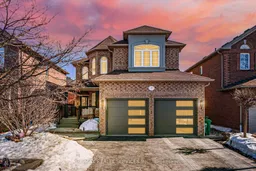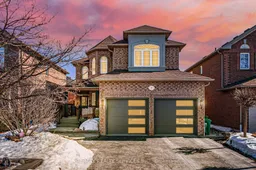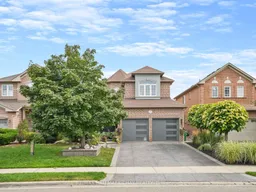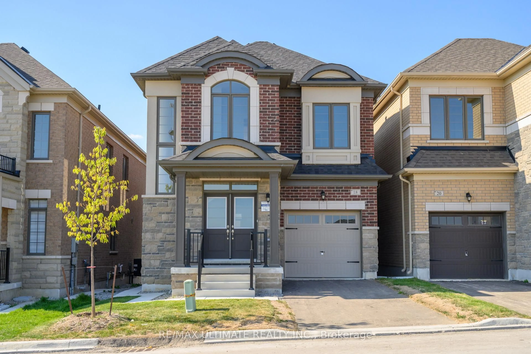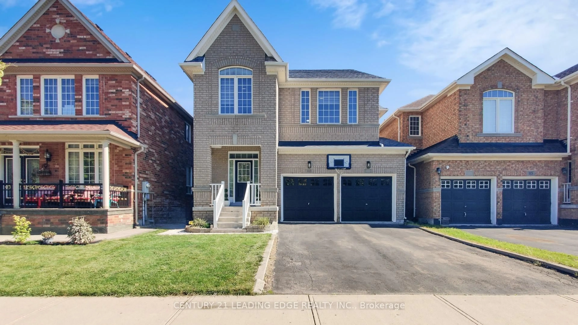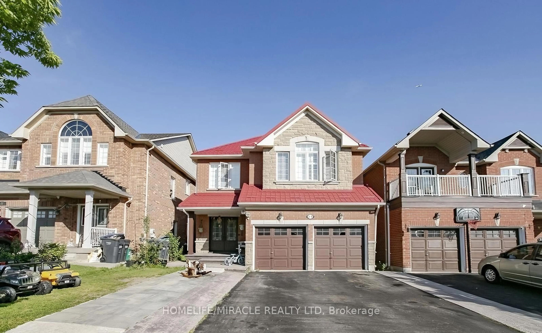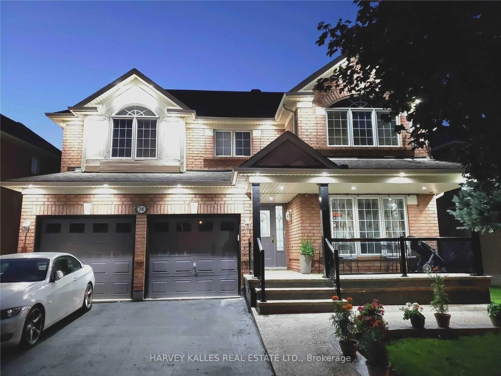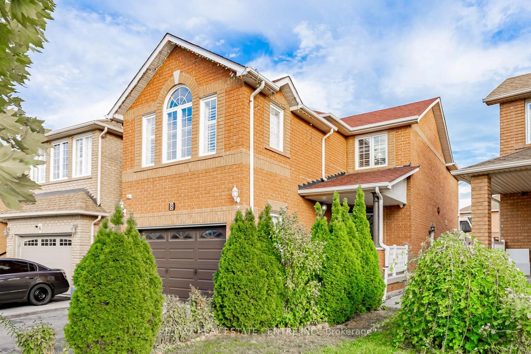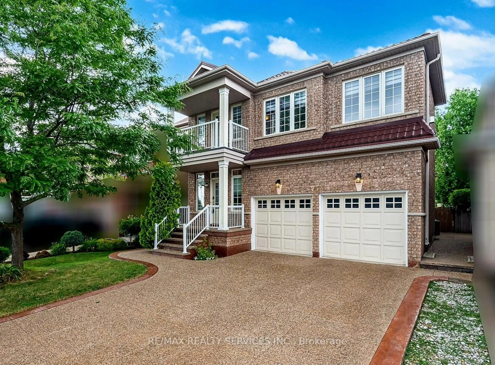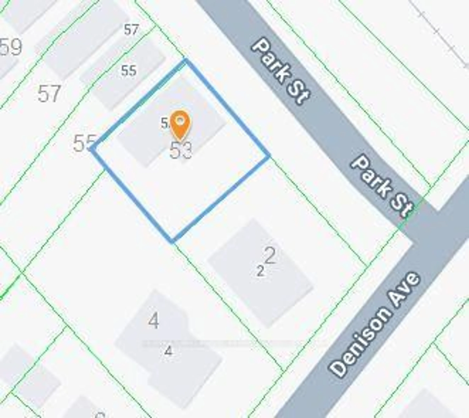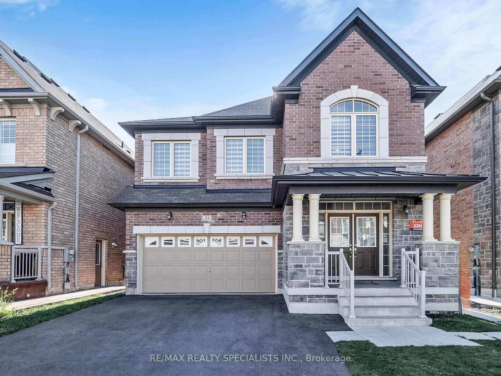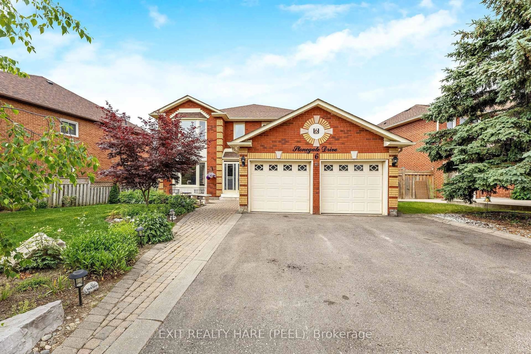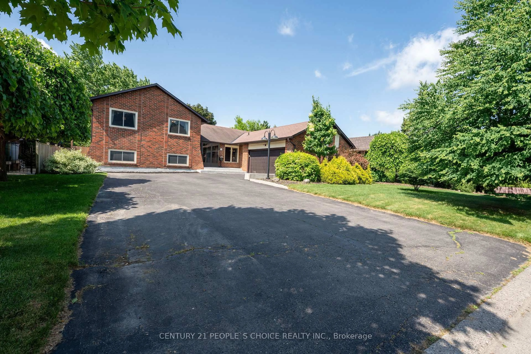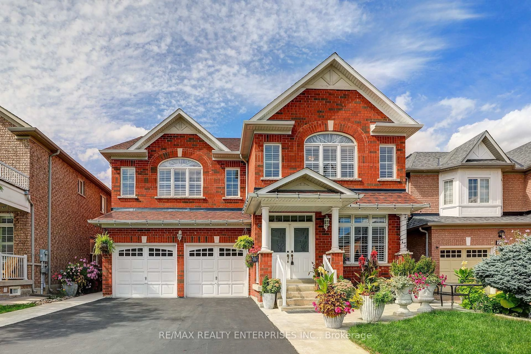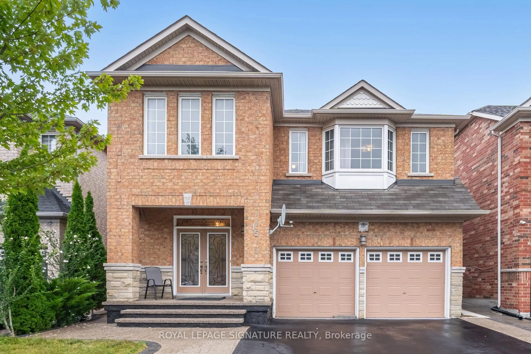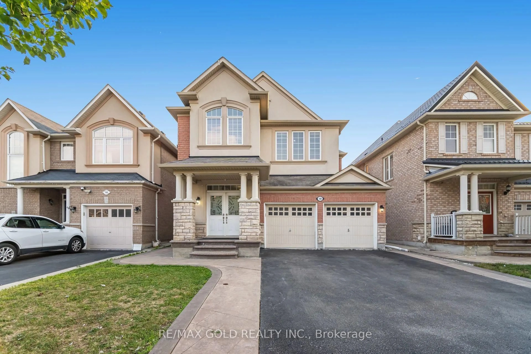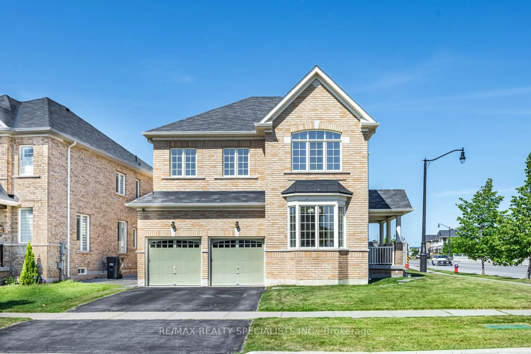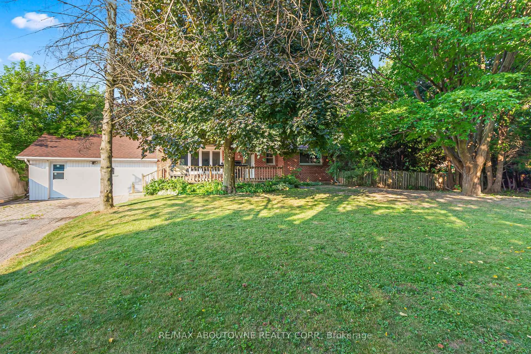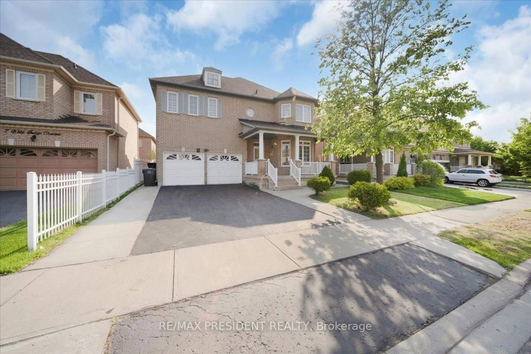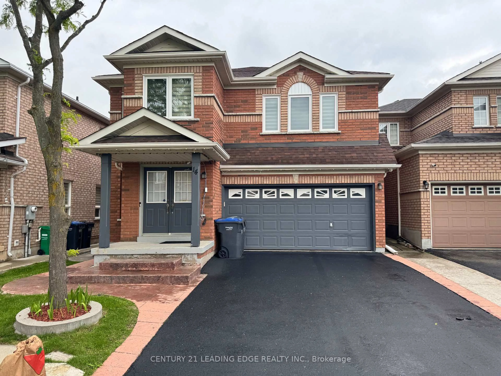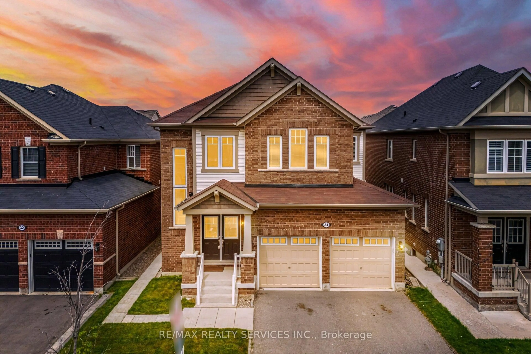Welcome to 37 Baybrook Rd . fully detached solid brick home situated in high demand area of Mayfield park. Loaded with high-end upgrades. over 3,300 sq ft of finished living space, one of the largest homes in the Country Homes development, located within minutes to Hwy 410. This stunning home is an entertainer's dream with Home Theatre, Wet Bar, Hot Tub with covered privacy enclosure. A Built-in BBQ Gazebo, Patio Bar, and massive English Cobblestone patio in backyard. The main floor kitchen features a massive 8 x 5 island with quartz countertops throughout. There's 4+2 bedrooms, 4 bathrooms . There's a huge walk-in closet in primary bedroom and on the main floor, and a natural gas fireplace. With French door ground level walk-out to covered back yard deck. Premium Lot in quiet neighborhood with Unobstructed back yard views; no houses directly behind, a 4 Room modern finished basement, with stone tile floor, kitchen, 3pc bath, walk in closet and tons of storage space; Hundreds of thousands of dollars spent over past 5 years in Professional Upgrades throughout; turn-key, move-in ready. Composite front deck, one-of-a-kind in the neighborhood. Stamped Patterned Concrete Driveway with Front Walkway and Front Tree Garden Enclosure. Professionally landscaped yards and gardens; no/low maintenance. Generous Amount of Overhead & Wall Storage Shelving units in Garage. Extra-large cold cellar with 2nd refrigerator and freezer chest, smart Home System enabled. Security System with Monitoring (month-to-month rental). Custom Window Curtains & Stained-Glass Window Insert. Antique Kitchen Cabinet & Buffet Included Living Room Coffered Ceiling. Italian porcelain tile throughout main level. Central vac. to much to explain here , must be seen. steps away from schools, parks, hwy 410, trails, public transit grocery/shopping and a place of
Inclusions: 2024 Stamped Patterned Concrete Resealed, 2023 New Exterior Lighting Installed, 2023 New Central Vac Cannister Installed, 2022 Front Bedroom Exterior and Dining Room Exterior Stucco Installation, 2022 Freshly Painted Interior, 2022 Finished Legal Basement with Home Theatre, Office, Gym, Wet Bar, Rec Room, Walk-in Closet, 3 pc Bathroom, 2 Storage Closets, Cat6 Ethernet Wiring Throughout, 2021 Stamped Patterned Concrete Driveway, Front Walkway, Front Tree Garden Enclosure, 2021 Professionally Fully Landscaped Front Yard, 2021 Front Porch Deck Addition, 2021 Candor Garage Doors Installed with Smart Garage Door Openers, 2021 River Rock / Crushed Red Stone Installed throughout property, 2021 Professionally Landscaped Gardens Installed in Back Yard, 2021 Built-in BBQ, Bar Fridge & Gazebo Installed, 2021 Kitchen Island, 2021 Interior Lighting Upgraded Throughout, 2020 Fence Replaced, 2020 , New Washer & Dryer, 2018 New Furnace & and AC@@ For complete upgrades list please check Attachment
