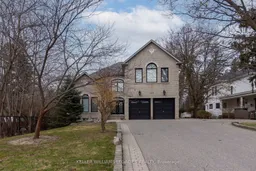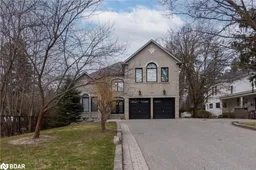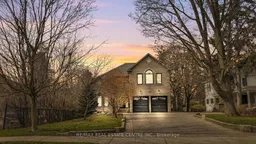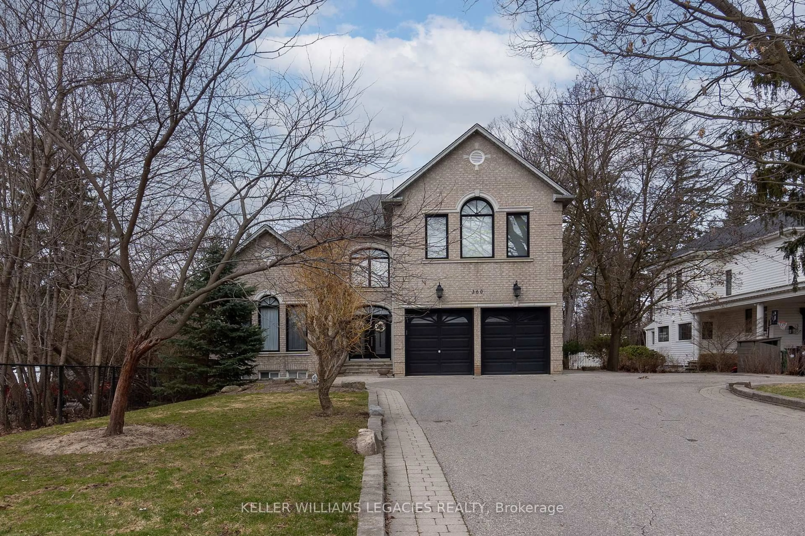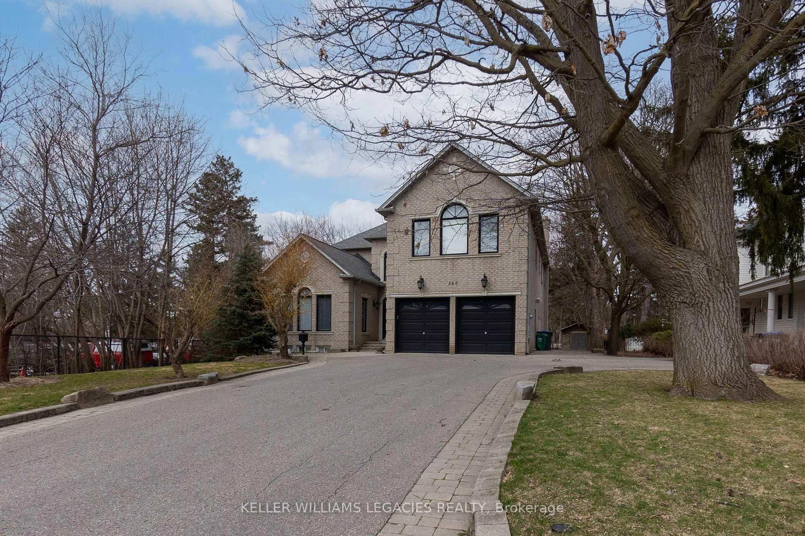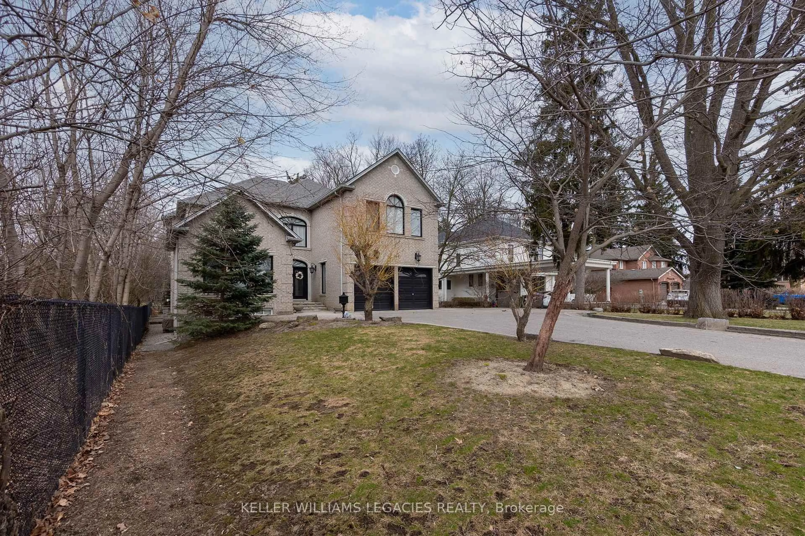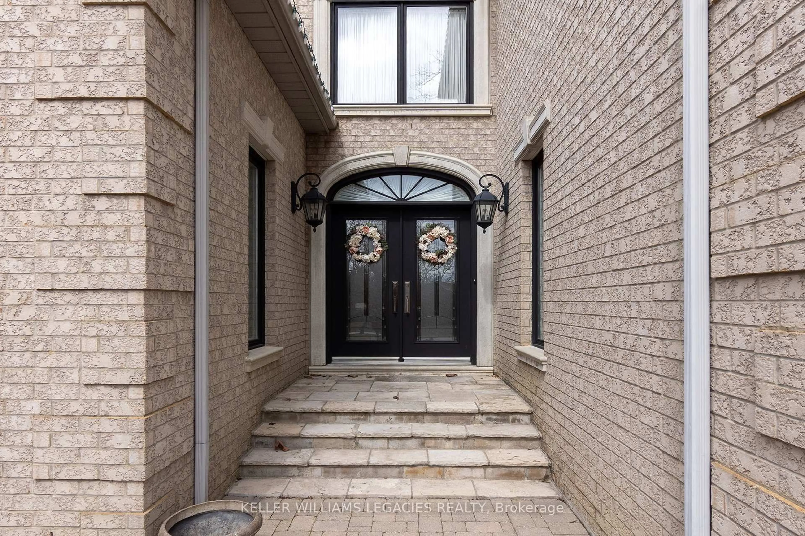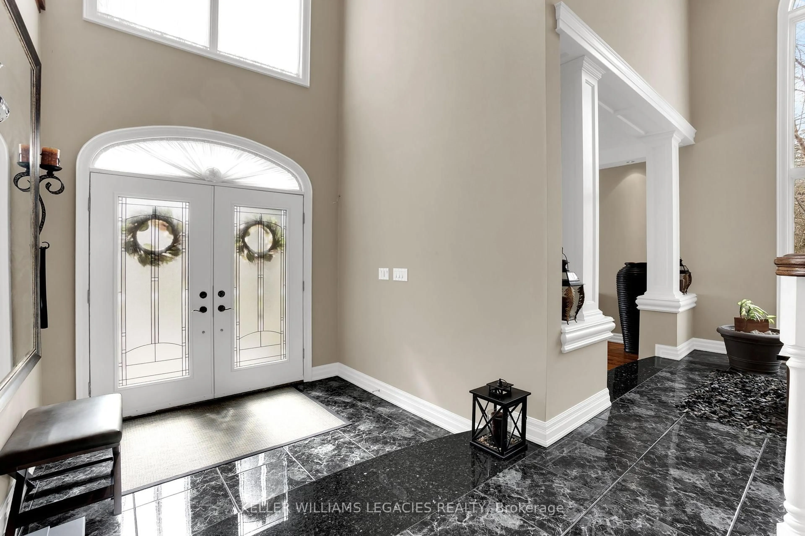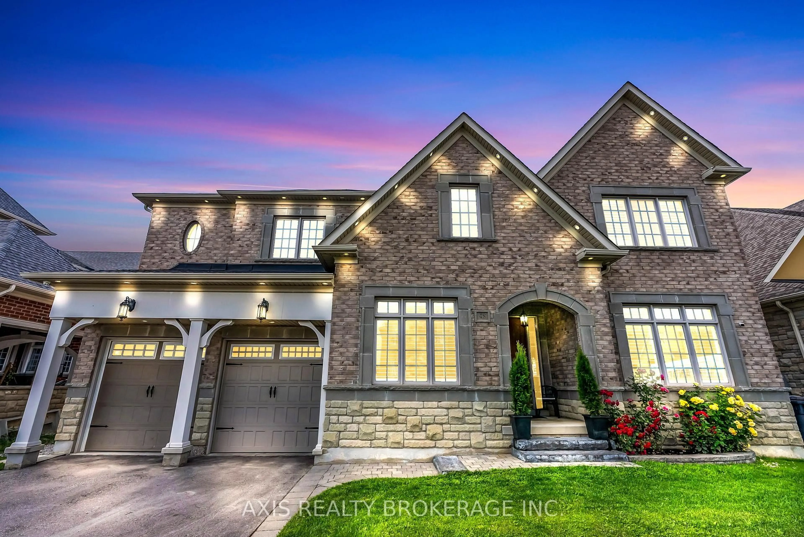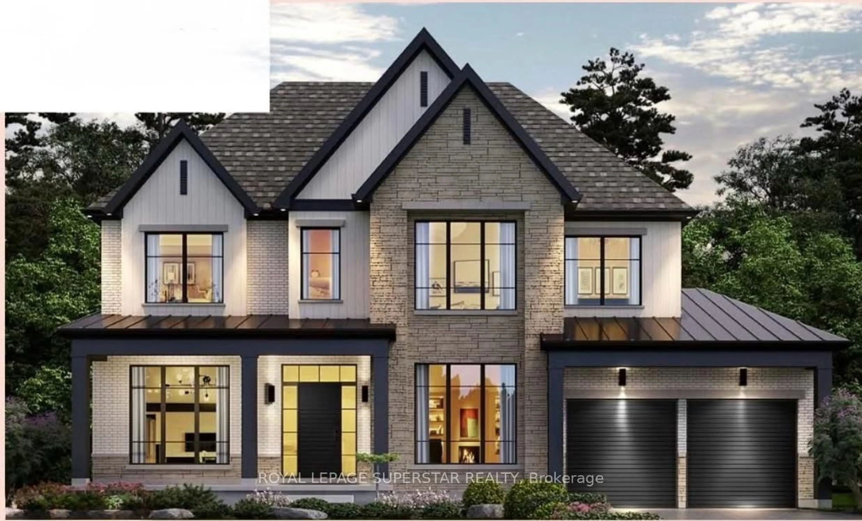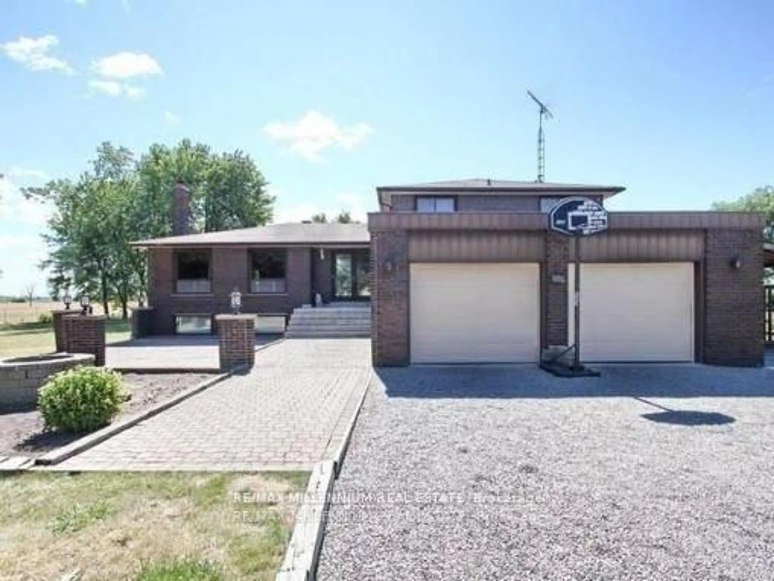360 Conservation Dr, Brampton, Ontario L6Z 0B9
Contact us about this property
Highlights
Estimated valueThis is the price Wahi expects this property to sell for.
The calculation is powered by our Instant Home Value Estimate, which uses current market and property price trends to estimate your home’s value with a 90% accuracy rate.Not available
Price/Sqft$644/sqft
Monthly cost
Open Calculator

Curious about what homes are selling for in this area?
Get a report on comparable homes with helpful insights and trends.
+5
Properties sold*
$1.2M
Median sold price*
*Based on last 30 days
Description
Welcome to 360 Conservation Drive, a beautifully maintained 5-bedroom detached home in Bramptons sought-after Snelgrove community. Backing onto serene green space, this spacious 2-storey home features a walk-out basement with separate entrance, perfect for in-law or rental potential. With over 4,000 sq ft of finished living space, the home includes a chefs kitchen, formal dining area, multiple family rooms, and 5 well-appointed bathrooms. Enjoy a large private lot, attached 2-car garage, and driveway parking for 8. Located near schools, parks, shopping, and easy highway access, this home is ideal for families seeking comfort, space, and a peaceful setting. Dont miss this rare opportunity!
Property Details
Interior
Features
Bsmt Floor
Media/Ent
8.23 x 5.18Rec
6.06 x 8.44Exterior
Features
Parking
Garage spaces 2
Garage type Attached
Other parking spaces 8
Total parking spaces 10
Property History
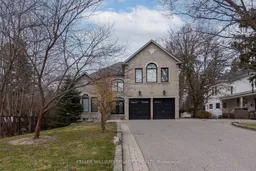 50
50