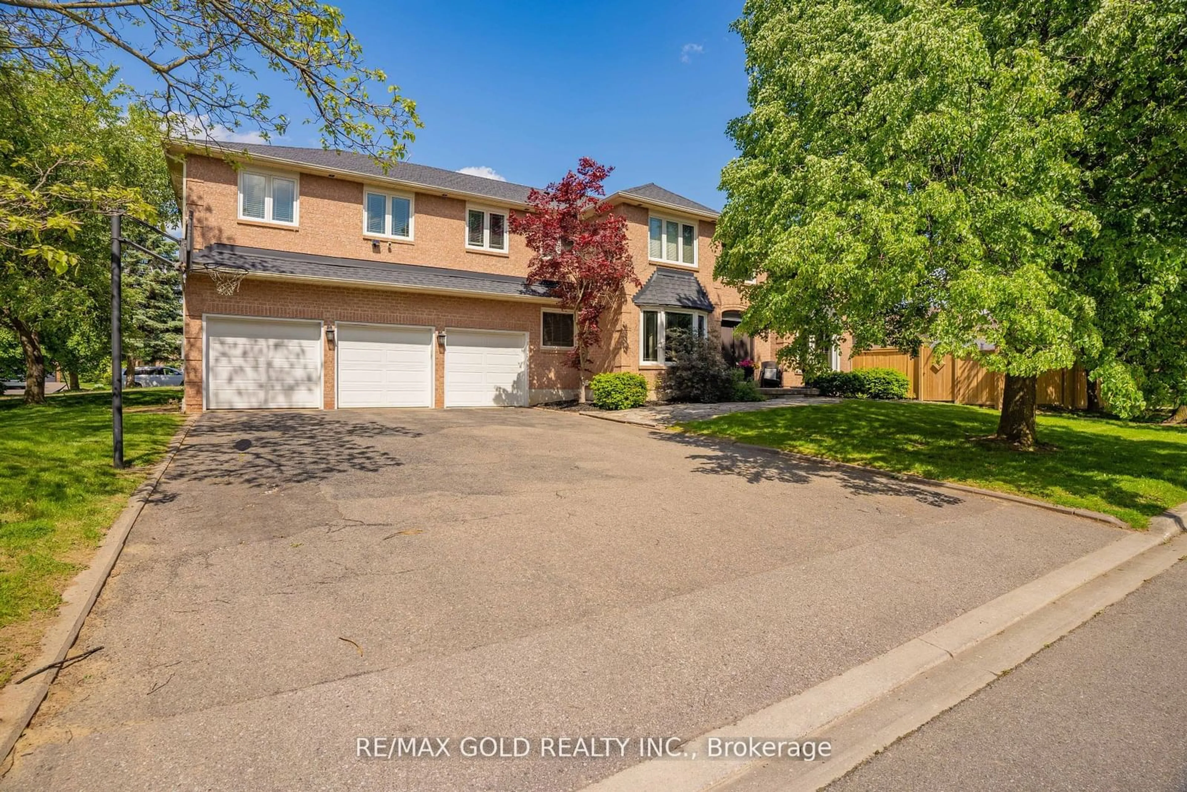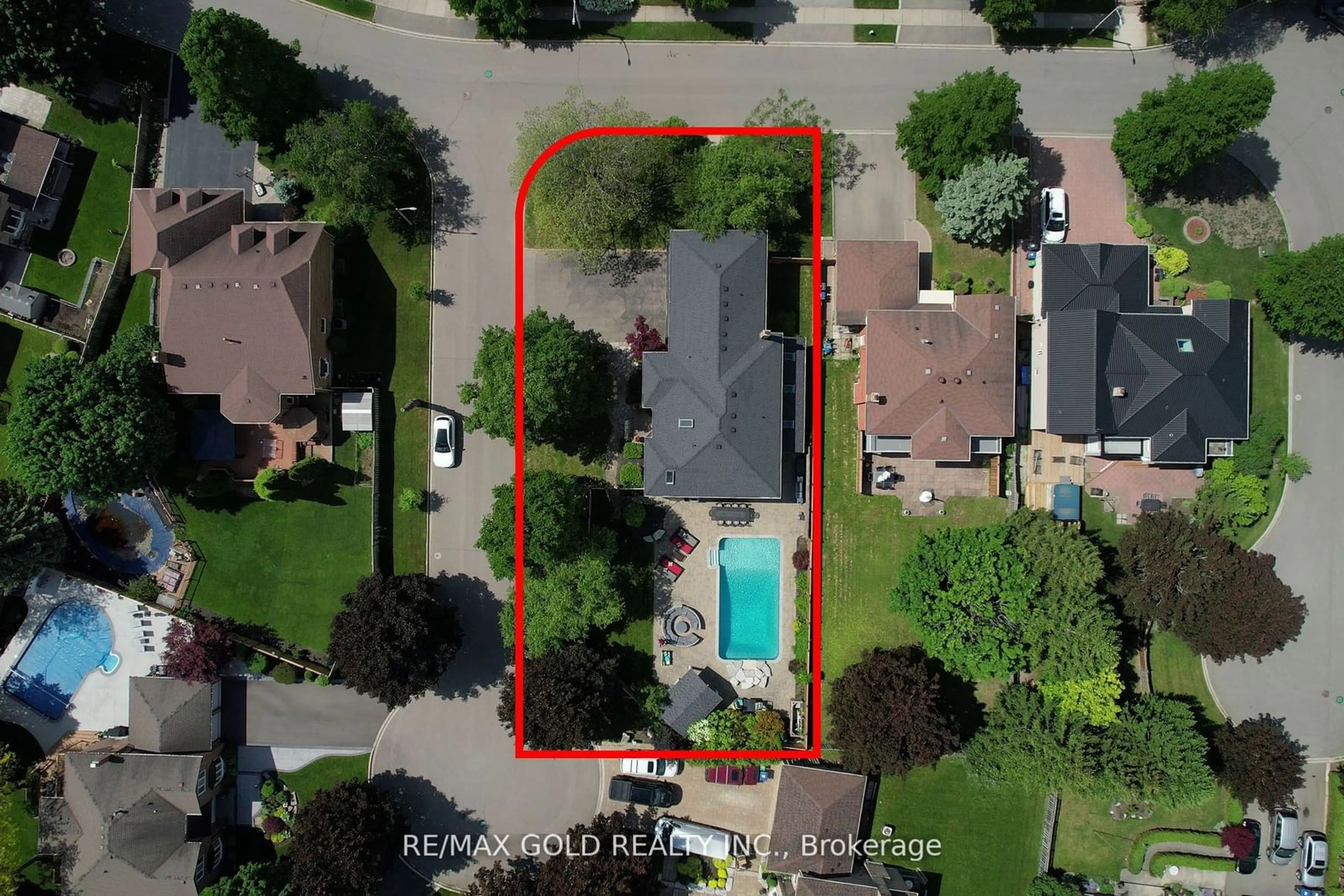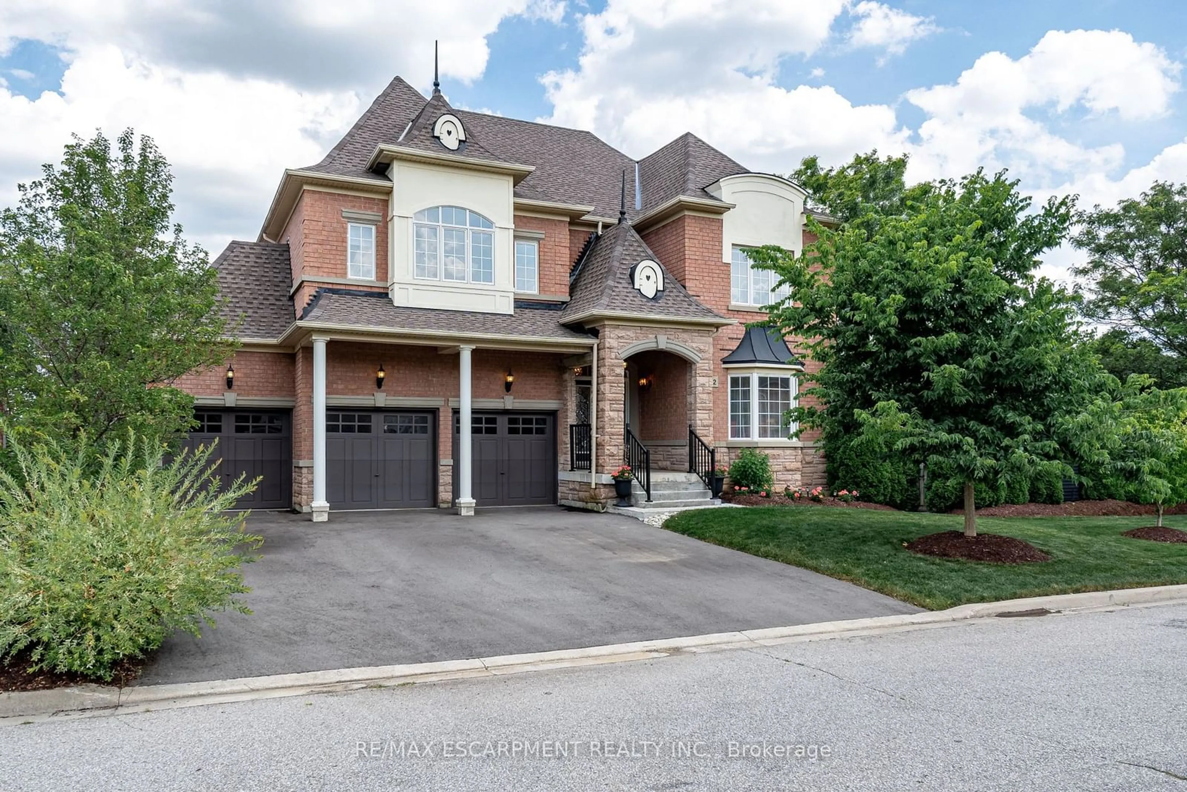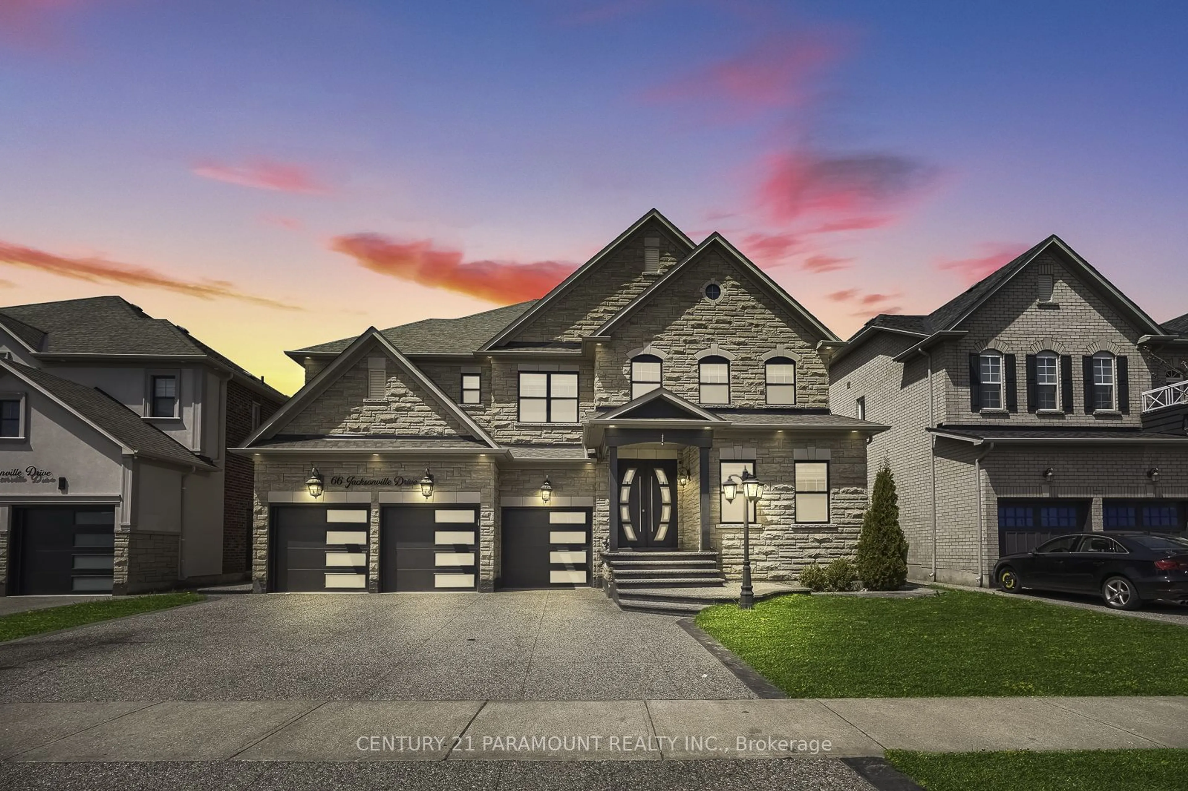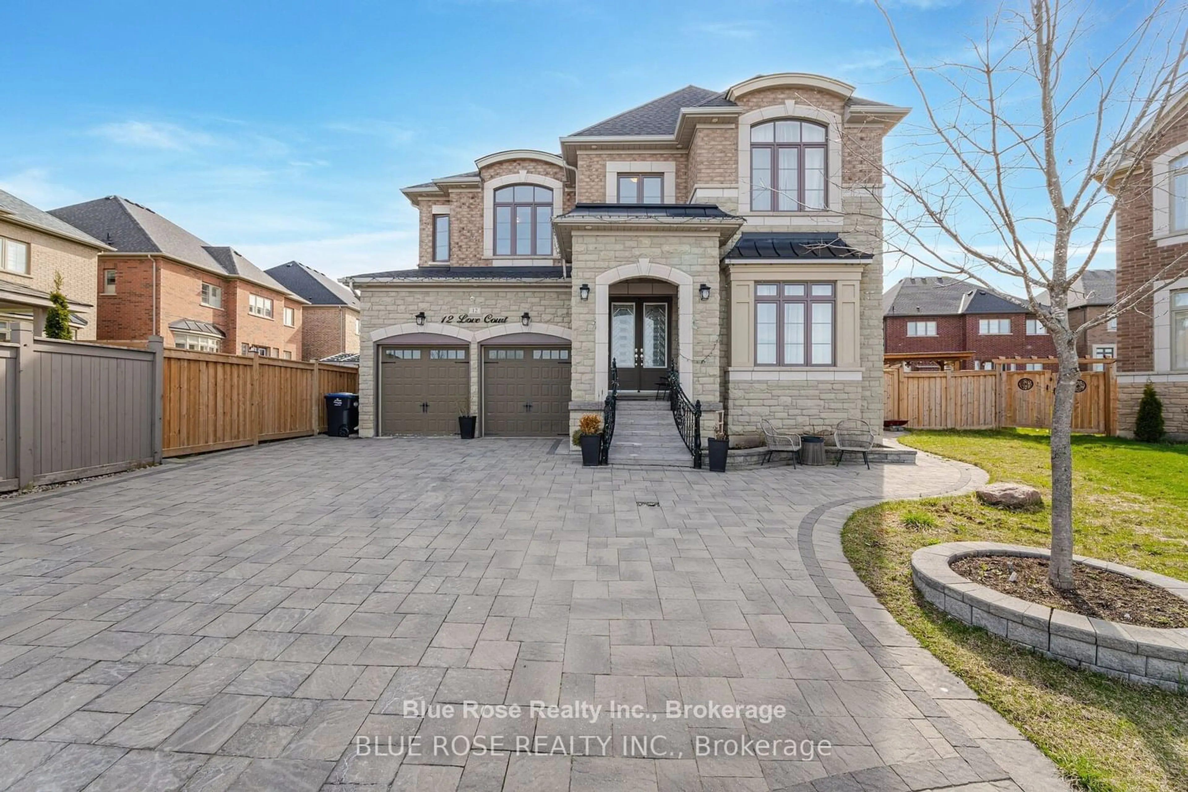2 Enchanted Crt, Brampton, Ontario L6Z 3M9
Contact us about this property
Highlights
Estimated ValueThis is the price Wahi expects this property to sell for.
The calculation is powered by our Instant Home Value Estimate, which uses current market and property price trends to estimate your home’s value with a 90% accuracy rate.$2,260,000*
Price/Sqft$558/sqft
Days On Market17 days
Est. Mortgage$9,873/mth
Tax Amount (2023)$10,684/yr
Description
Absolute Showstopper W/Loads of Upgrades - Welcome To Fully Renovated True Masterpiece of Luxury Country Style Living right in the City W/Beautiful Manicured/Interlocked Sideyard(~6YEARS) W/In Ground pool/Cabana W/Quartz Counter Top & Electric Fireplace Perfect for Staycation...Located on Corner Lot W/3 Car Garage W/Ample Space for 6 Parking; Landscaped Front yard Leads to Grand Entry Way W/Skylight...Engaging Floor Plan Full of Natural Light Features Formal Living Room Leads to Formal Dining Room; Extra Spacious Family Room W/Open Concept Modern State of Art Custom Kitchen W/Breakfast Area & In Built Appliances; Den/Office on Main Floor; 5+1 Bedrooms; 5 Washrooms; Primary Bedroom W/Sitting Area; Professionally Finished Basement(~8 Years) W/Ambiance of Luxury W/Living or Entertaining options for simply enjoying Lifestyle...Huge Rec Room W/Entertainment Area/ Billiards Area/Dry Bar...Bedroom/Full Washroom...POTENTIAL FOR SEPARATE ENTRANCE...One of a Kind...A Must See Luxury Home!!!
Property Details
Interior
Features
Main Floor
Living
5.71 x 3.61Hardwood Floor / Pot Lights / Crown Moulding
Dining
4.26 x 3.61Hardwood Floor / Crown Moulding / O/Looks Backyard
Den
4.28 x 3.34Bow Window / Hardwood Floor / Crown Moulding
Family
6.29 x 4.76Hardwood Floor / Fireplace / Crown Moulding
Exterior
Features
Parking
Garage spaces 3
Garage type Built-In
Other parking spaces 6
Total parking spaces 9
Property History
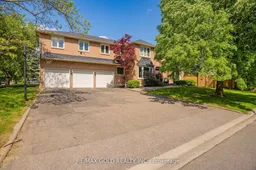 40
40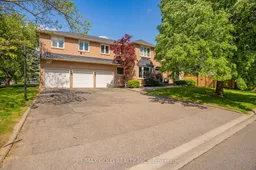 40
40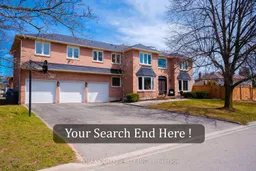 39
39Get up to 1% cashback when you buy your dream home with Wahi Cashback

A new way to buy a home that puts cash back in your pocket.
- Our in-house Realtors do more deals and bring that negotiating power into your corner
- We leverage technology to get you more insights, move faster and simplify the process
- Our digital business model means we pass the savings onto you, with up to 1% cashback on the purchase of your home
