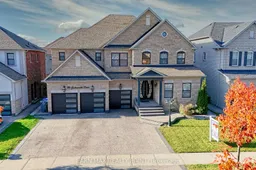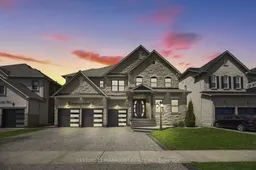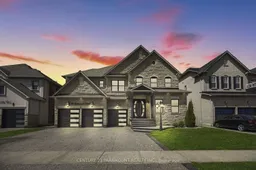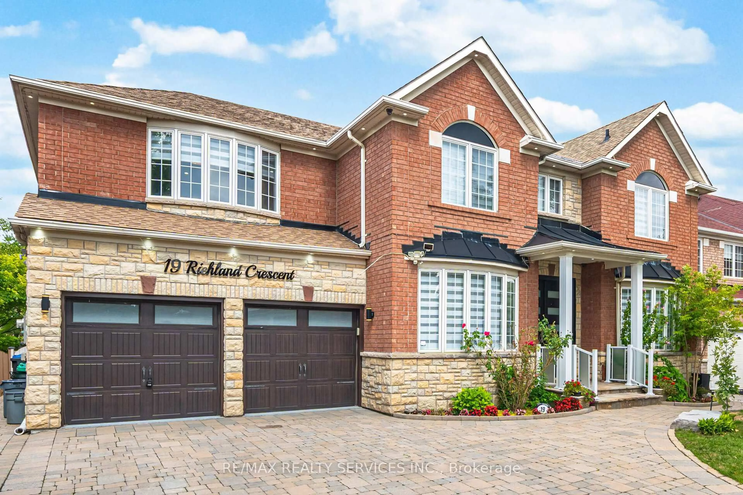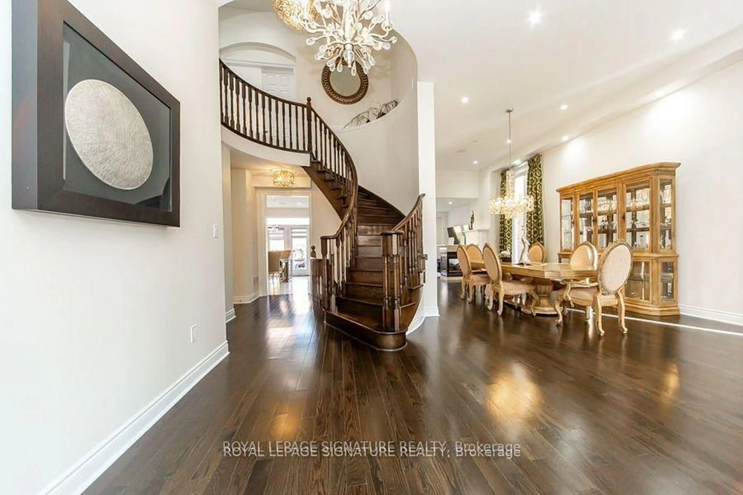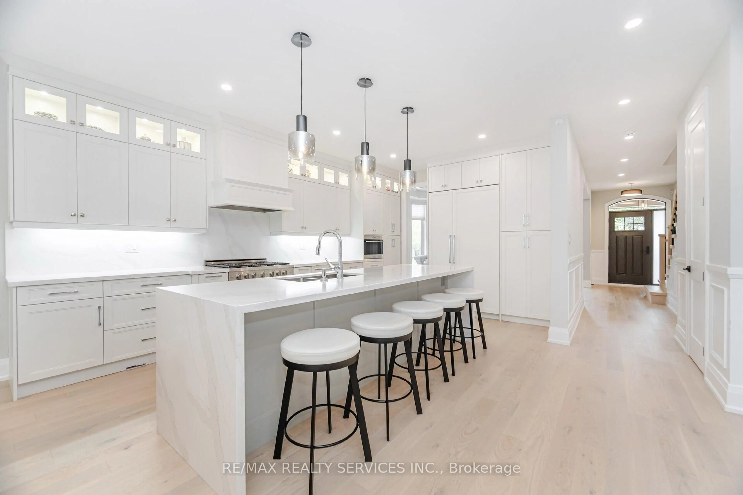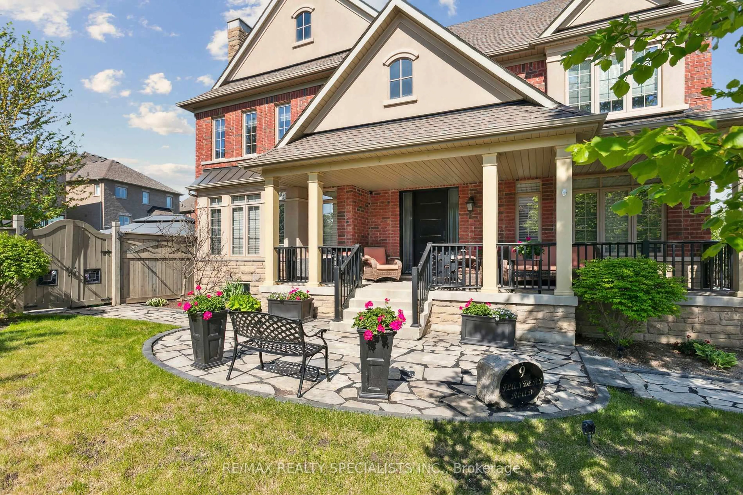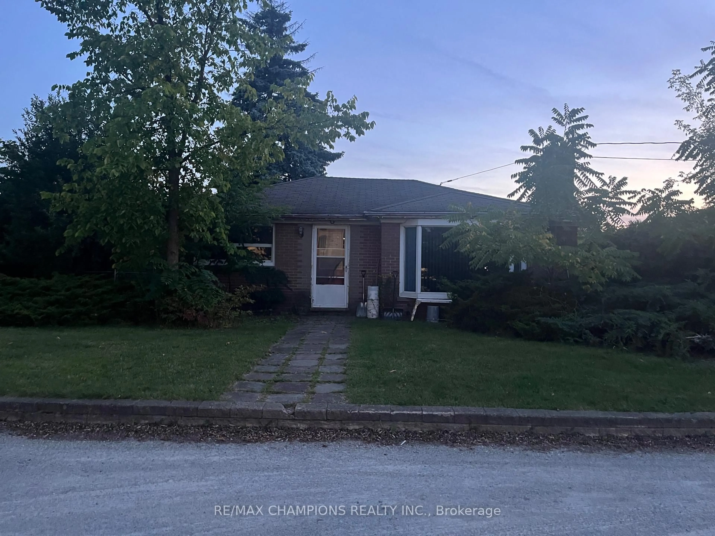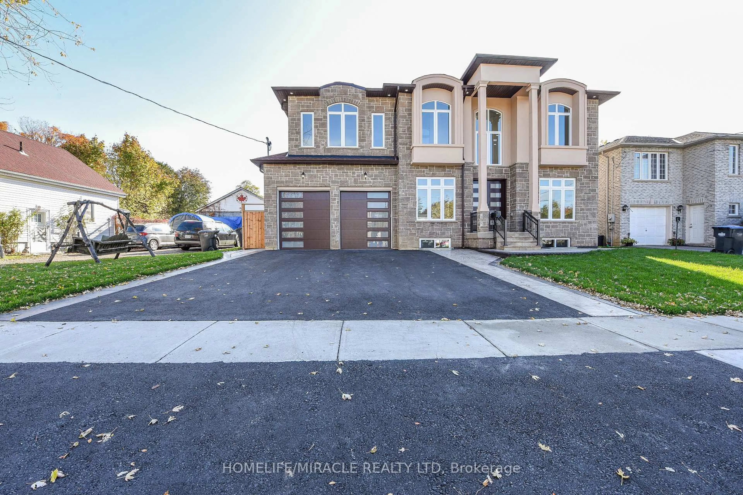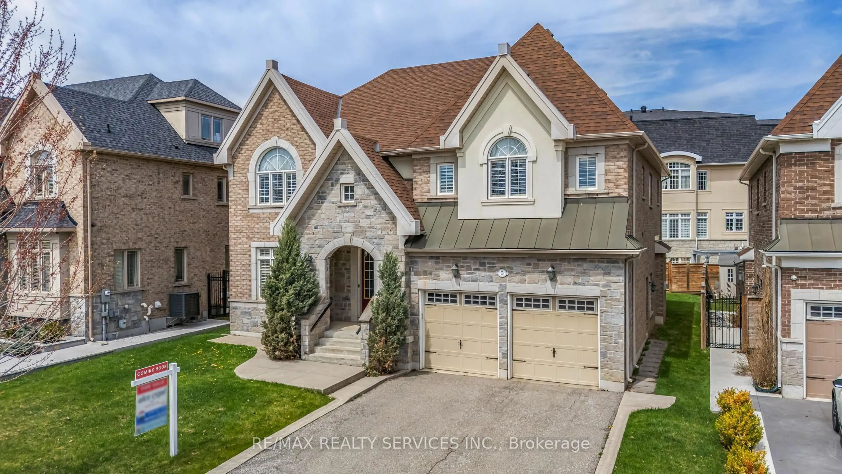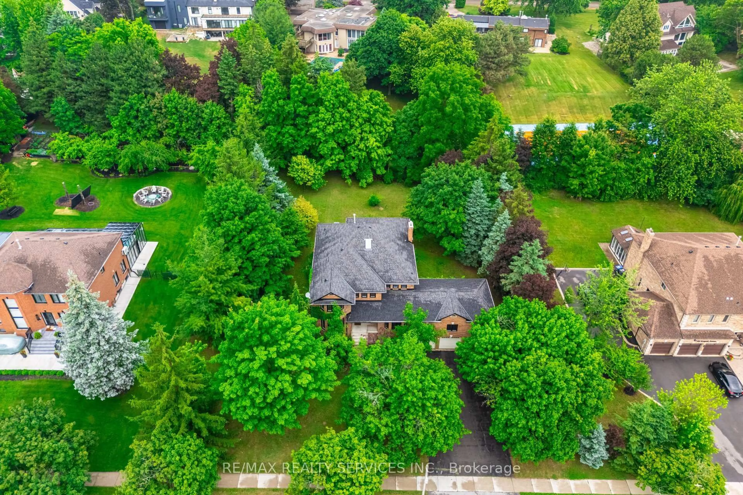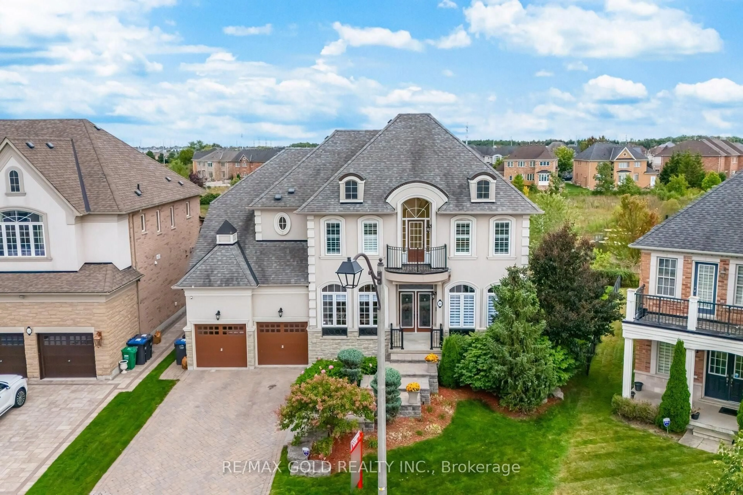Experience luxury living in this exquisite 5-bedroom (2 master Bedroom), 5-bathroom with 3 Bedroom finished basement home nestled in the prestigious Castlemore neighbourhood of Brampton. Situated on a rare 60-foot frontage lot, this magnificent residence offers over 4,300 square feet of living space above grade, plus an additional 2,300 square feet in the fully finished basement with a private separate entrance.Upon entering, you're welcomed by a stunning open-to-above foyer, complemented by custom wall paneling that adorns the living, dining, and foyer areas, creating a sophisticated atmosphere throughout. The home office/den is a bright, separate space, perfect for working from home or as a quiet retreat.Meticulously upgraded with over $300,000 in premium finishes, this home is truly one-of-a-kind. New flooring and a stylish, modern staircase add to the inviting ambiance. The chefs kitchen is a culinary dream, featuring extended cabinetry, built-in appliances, and ample counter space, making it perfect for both family meals and entertaining.Additional conveniences include a central vacuum system and a built-in sprinkler system for easy maintenance. The exterior is just as impressive, with stamped concrete and a three-car garage providing plenty of space for parking and storage.With its prime location in one of Bramptons most sought-after communities, luxury upgrades, and exceptional design, this home is a must-see for discerning buyers seeking an unparalleled living experience.
Inclusions: All Existing all ELFs, All Built-in High-End Appliances, Blinds, Chandeliers, Ceiling Fan, Thermostat and Air Conditioner.
