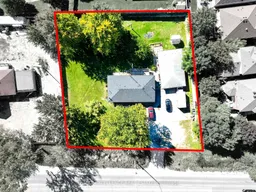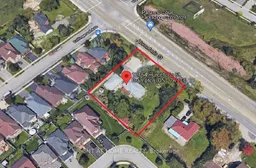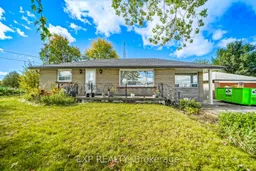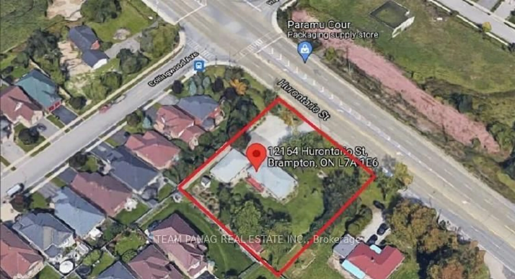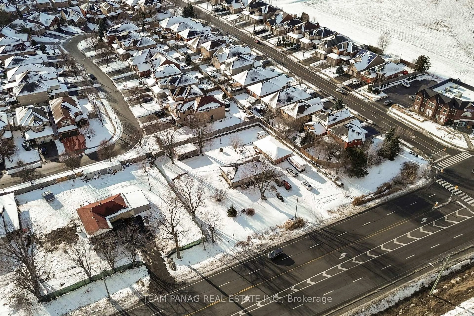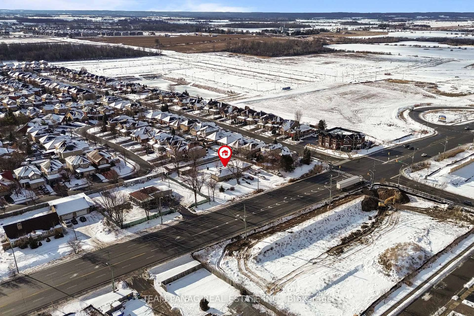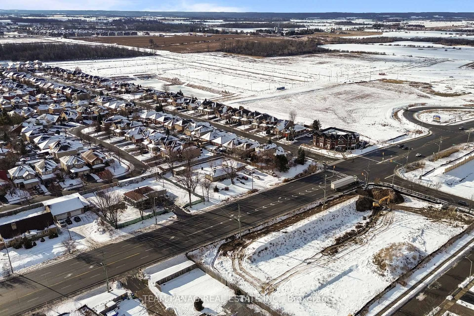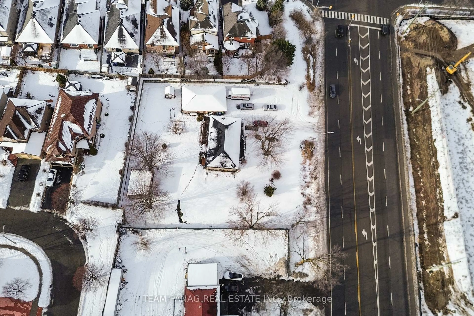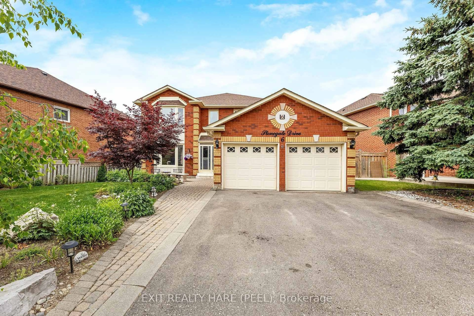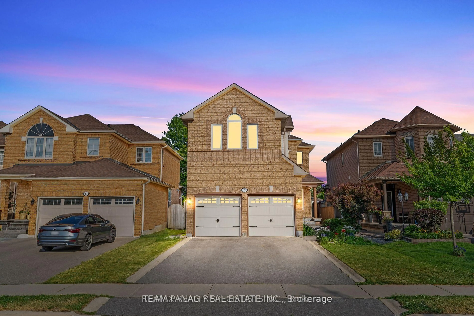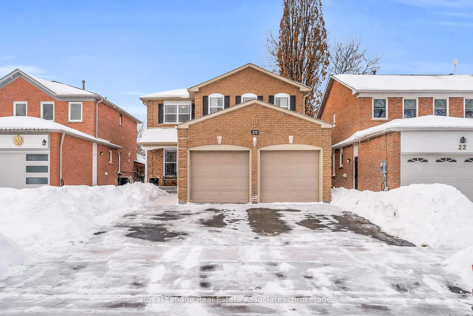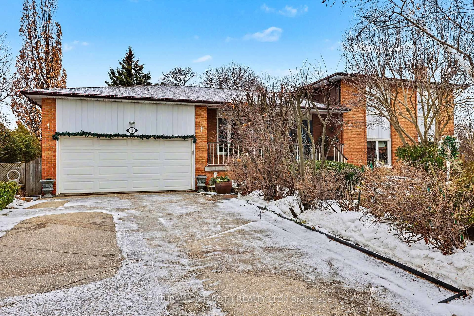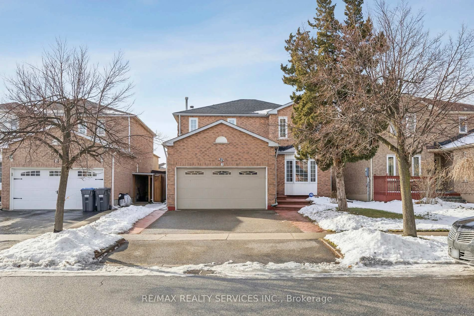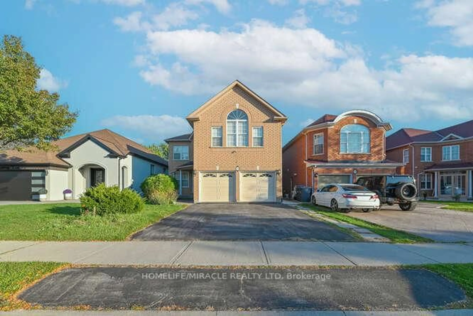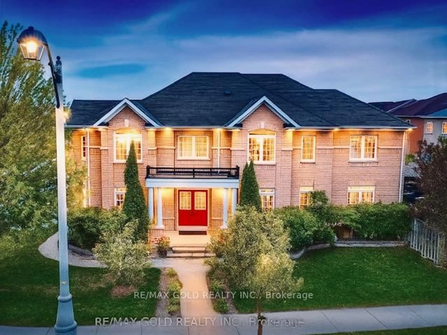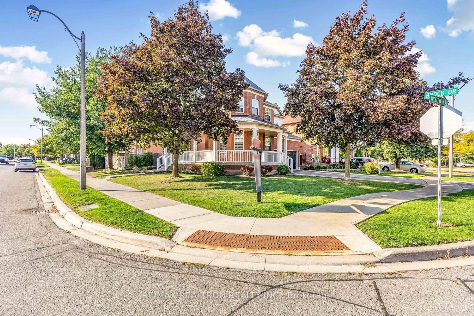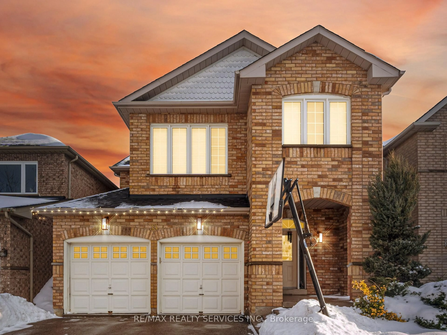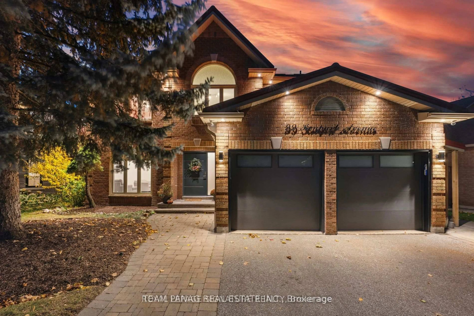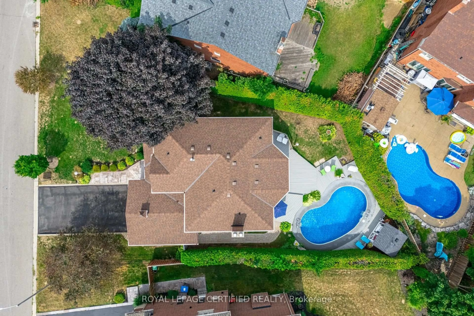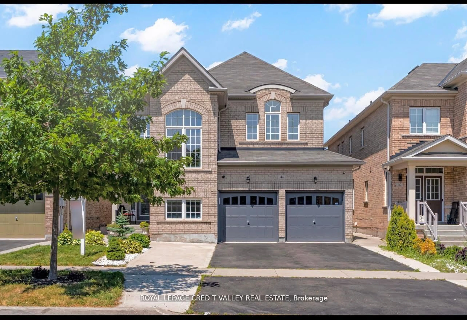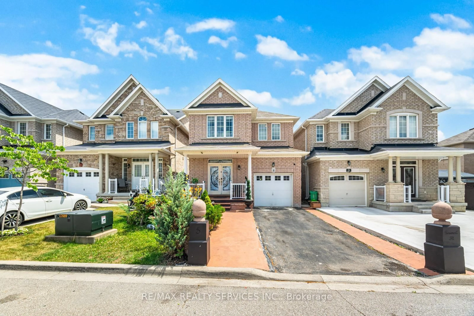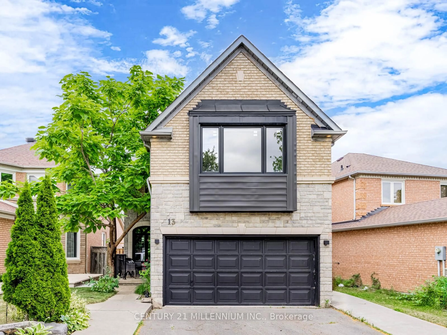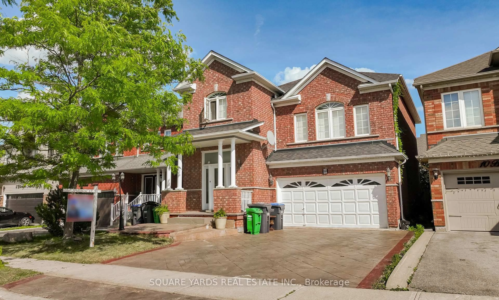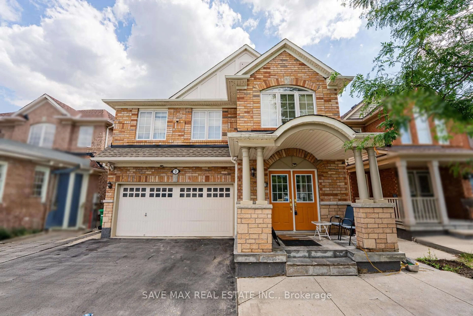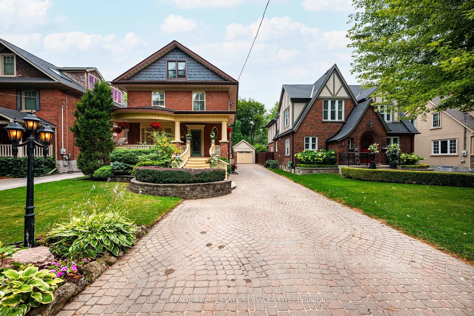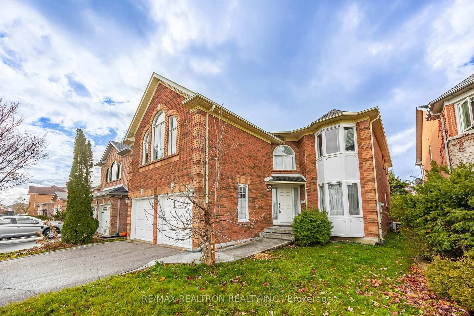12164 Hurontario St, Brampton, Ontario L7A 1E6
Contact us about this property
Highlights
Estimated valueThis is the price Wahi expects this property to sell for.
The calculation is powered by our Instant Home Value Estimate, which uses current market and property price trends to estimate your home’s value with a 90% accuracy rate.Not available
Price/Sqft$2,630/sqft
Monthly cost
Open Calculator
Description
ATTENTION Investors & Developers! Fantastic opportunity in the HEART of BRAMPTON! LOCATED Beside HWY 410 ON THE HURONTARIO MAIN STREET. This well-maintained detached corner bungalow sits on a GENEROUS 150x165 ft (over 0.5-acre) lot, offering incredible potential for builders, investors, or developers. The property features a separate basement entrance with it's very own 2-bedroom unit and kitchen, providing rental income to help cover the mortgage while planning future development. Possible rezoning for detached homes, townhouses, or a commercial building-check with the City of Brampton! Recent updates include a full basement renovation (2024), interior and exterior basement waterproofing (2024), roof replacement (2023), new furnace (2021), tankless water heater (2024 rental), new electrical panel, and a gas hookup added to the main floor kitchen (2024). Conveniently located near Hwy 410 and Hwy 10, transit, Tim Hortons, Sobeys, and Shopper's Drug Mart. Rarely available, this property combines size, location, and flexibility-an exceptional investment with massive upside.
Property Details
Interior
Features
Bsmt Floor
Br
0.0 x 0.0Br
0.0 x 0.0Exterior
Features
Parking
Garage spaces 2
Garage type Detached
Other parking spaces 6
Total parking spaces 8
Property History
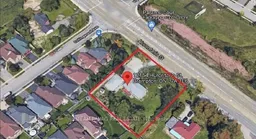 38
38