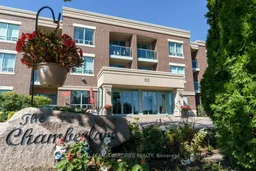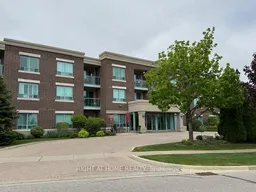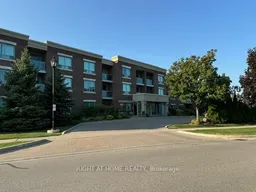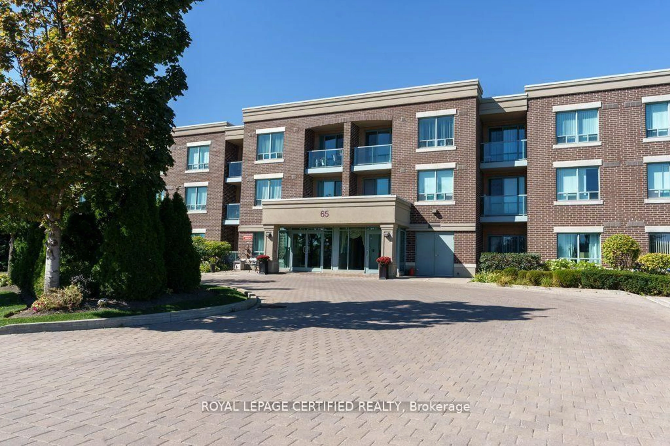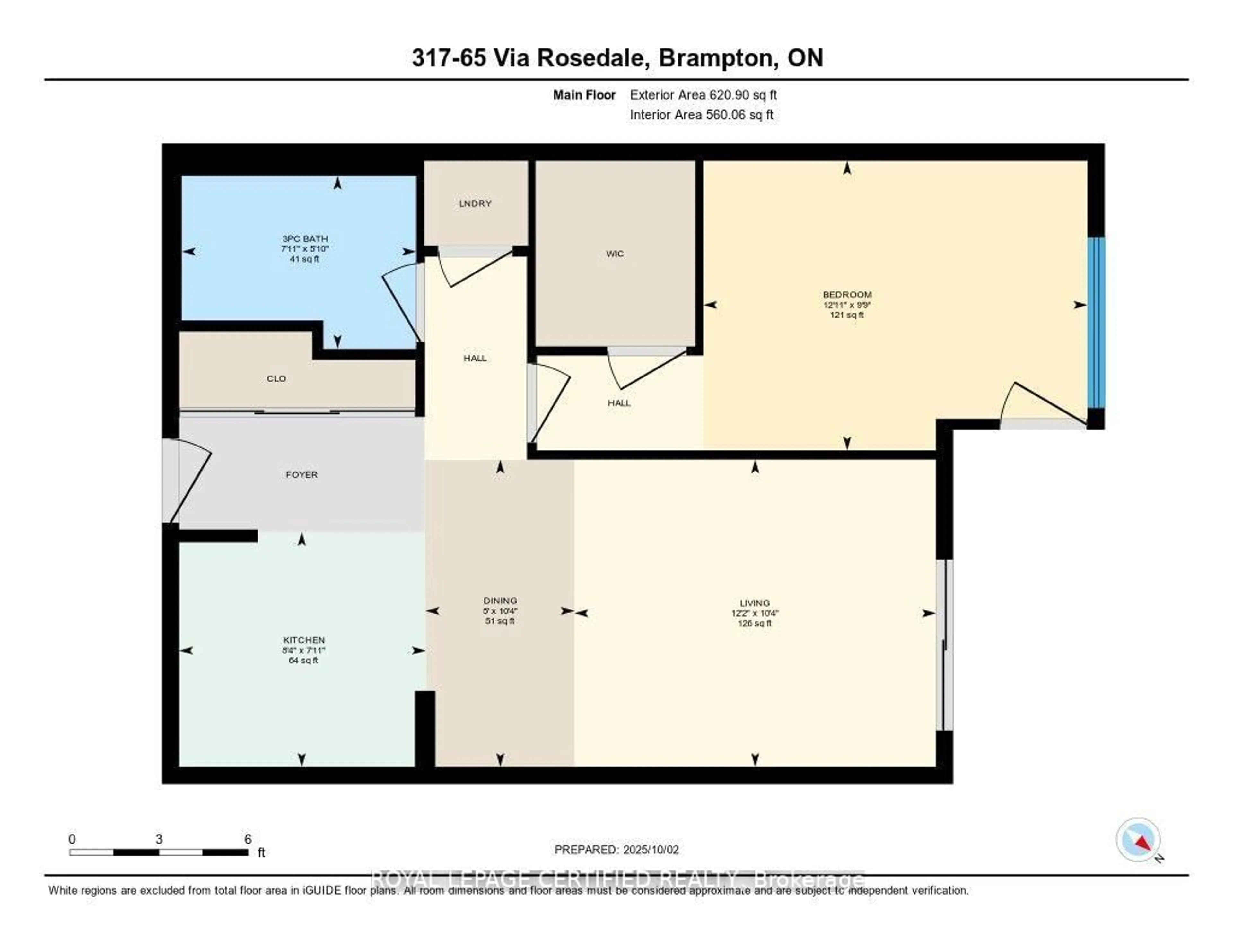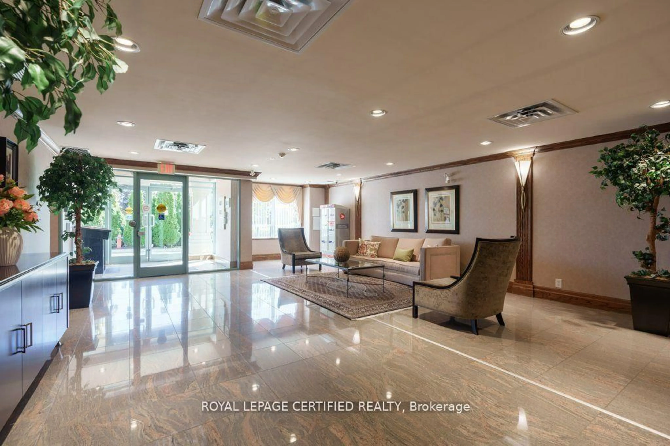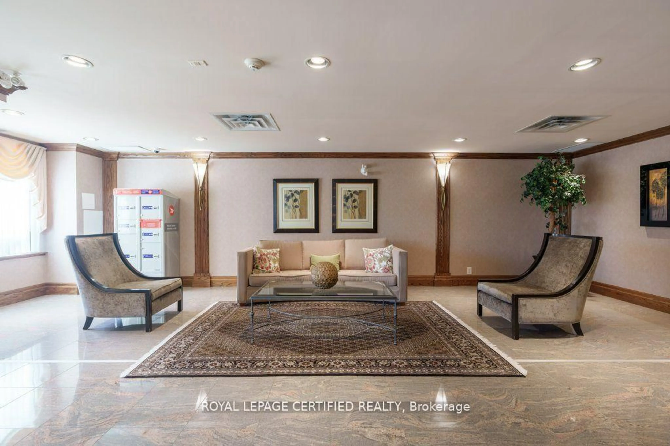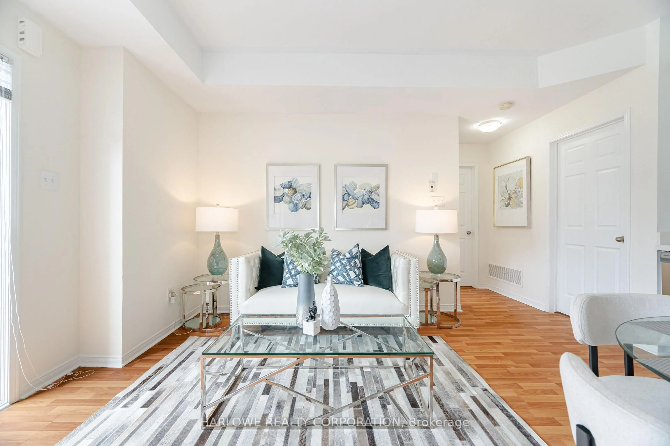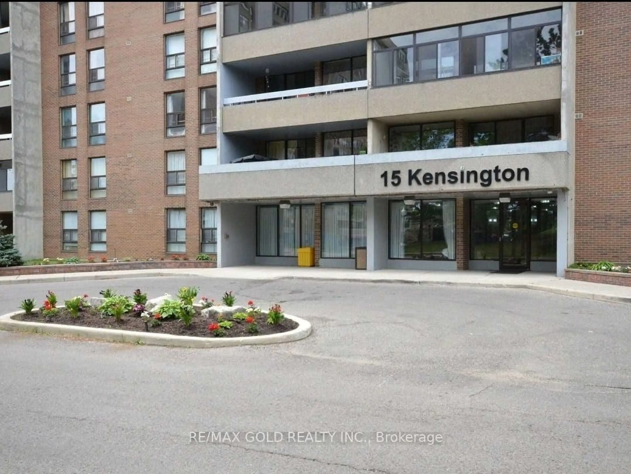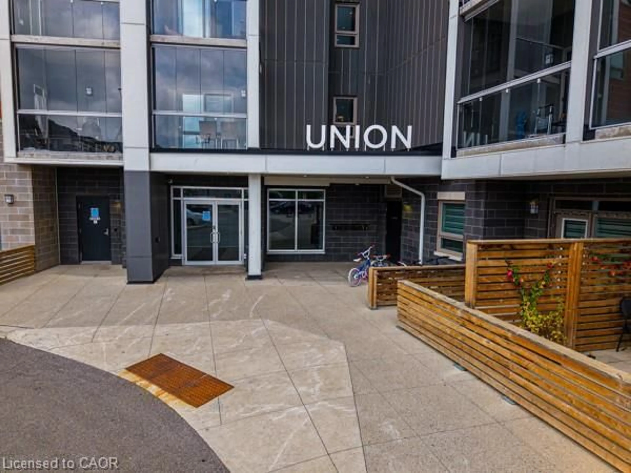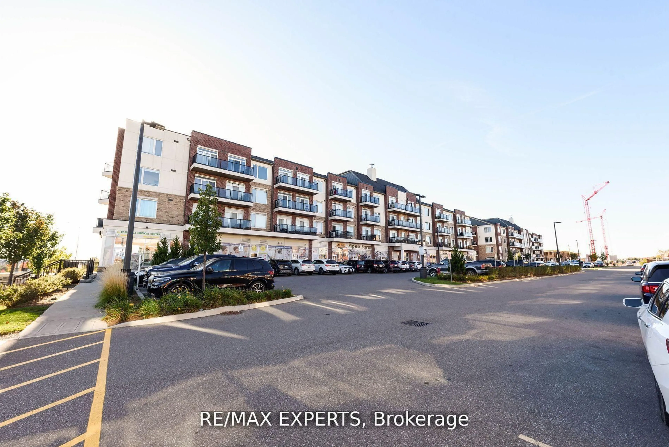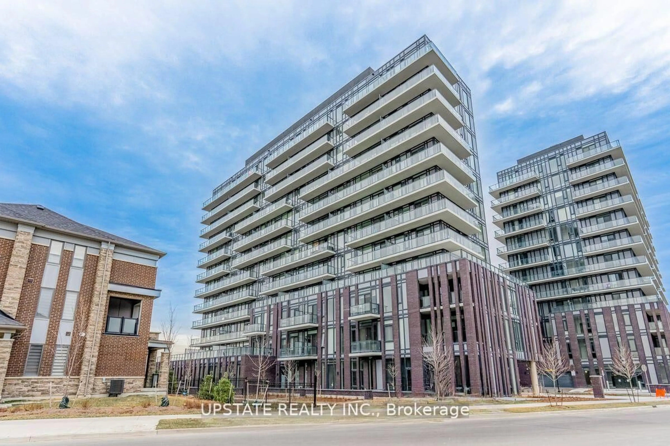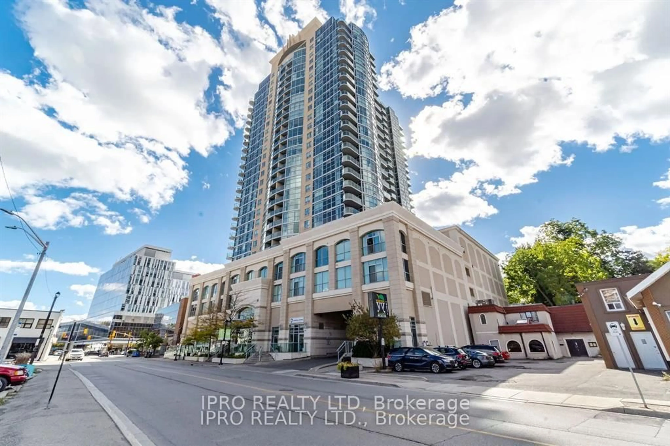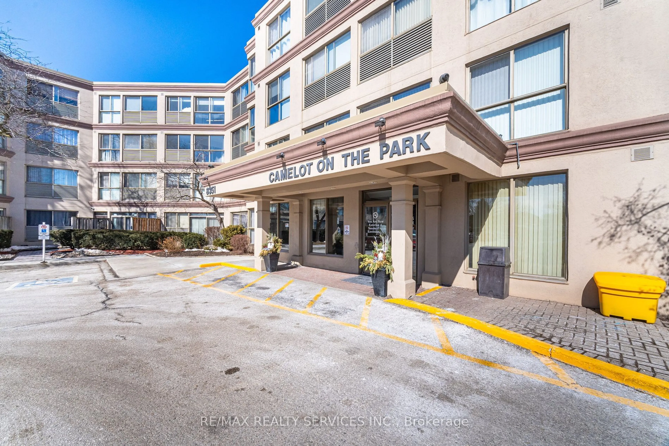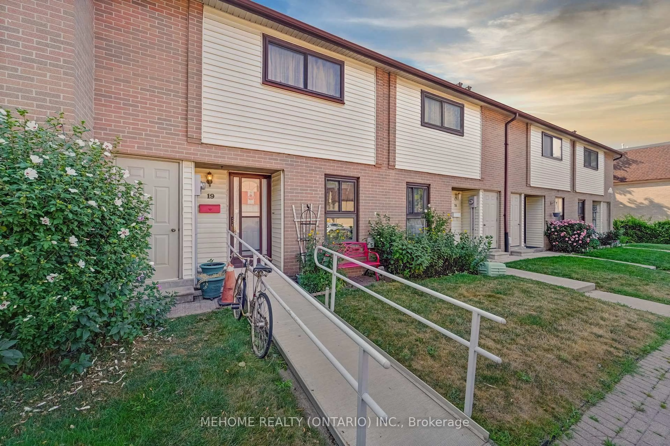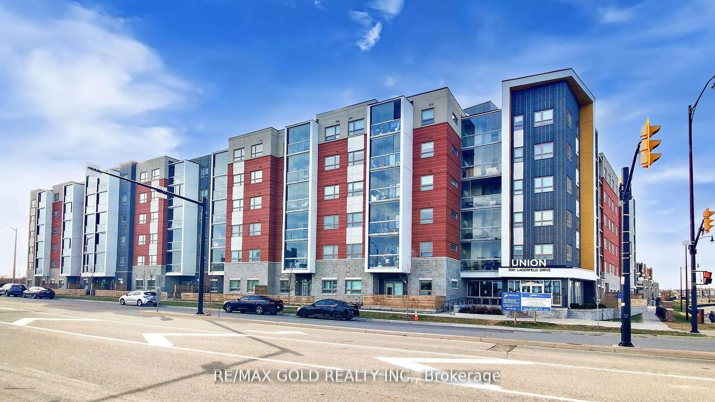65 Via Rosedale #317, Brampton, Ontario L6R 3N8
Contact us about this property
Highlights
Estimated valueThis is the price Wahi expects this property to sell for.
The calculation is powered by our Instant Home Value Estimate, which uses current market and property price trends to estimate your home’s value with a 90% accuracy rate.Not available
Price/Sqft$541/sqft
Monthly cost
Open Calculator

Curious about what homes are selling for in this area?
Get a report on comparable homes with helpful insights and trends.
+11
Properties sold*
$850K
Median sold price*
*Based on last 30 days
Description
Beautiful One-Bedroom CondoPerfect for a single professional or a couple ready to embrace condo living. This bright unit offers a north/west exposure with an open-concept living and kitchen area, plus a walkout to the balcony where you can enjoy stunning sunset views. The complex features access to a golf course, a vibrant community centre, and is conveniently located near all other amenities. At Rosedale Village, you're not just buying a condo you're embracing a lifestyle.
Property Details
Interior
Features
Flat Floor
Living
3.16 x 3.71Kitchen
2.41 x 2.53Dining
3.16 x 1.53Br
2.97 x 3.94Exterior
Features
Parking
Garage spaces 1
Garage type Underground
Other parking spaces 0
Total parking spaces 1
Condo Details
Amenities
Exercise Room, Gym, Indoor Pool, Tennis Court, Visitor Parking, Party/Meeting Room
Inclusions
Property History
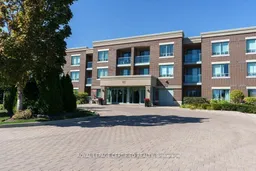 21
21