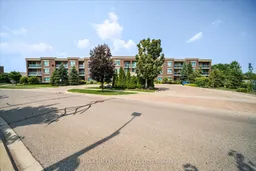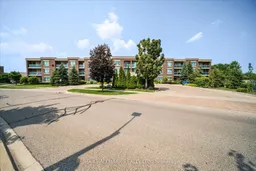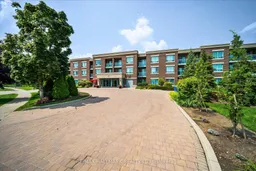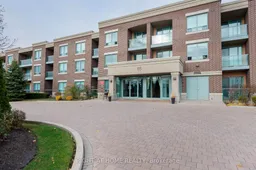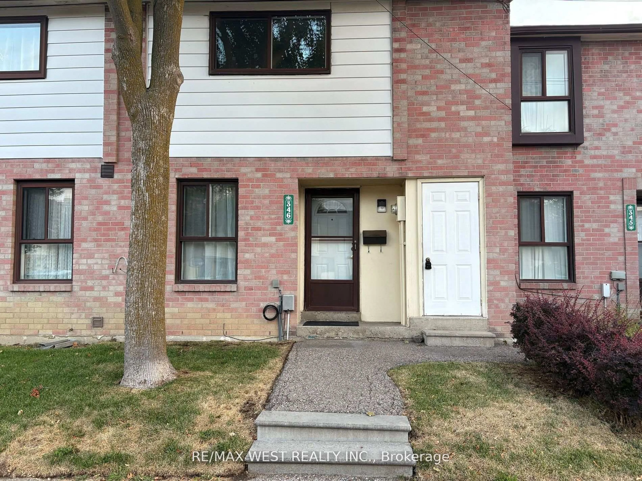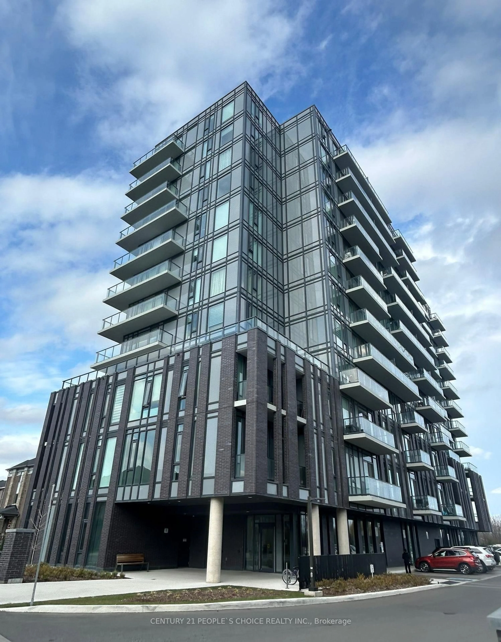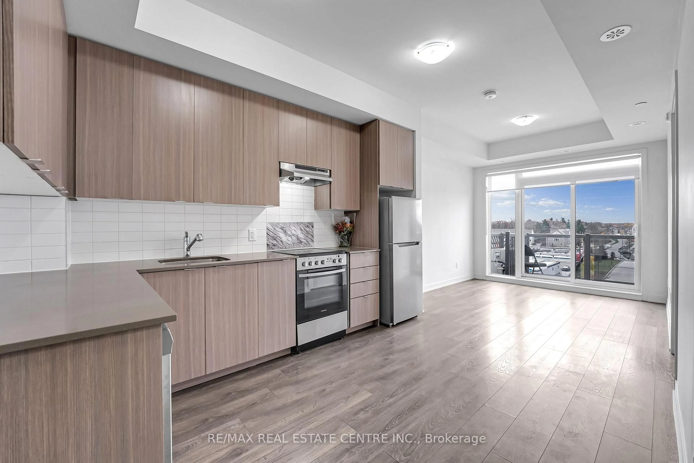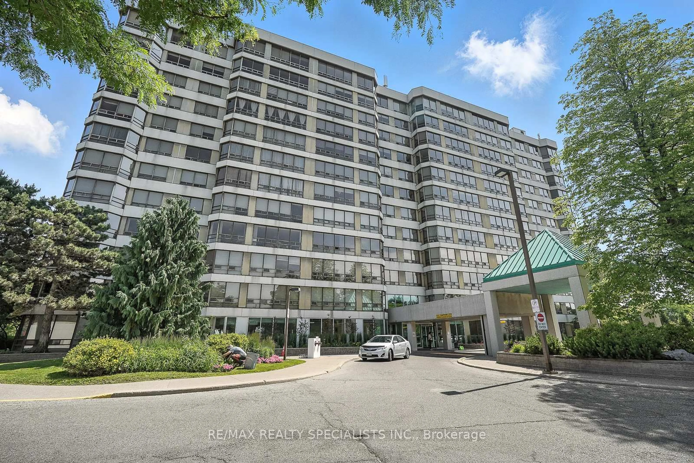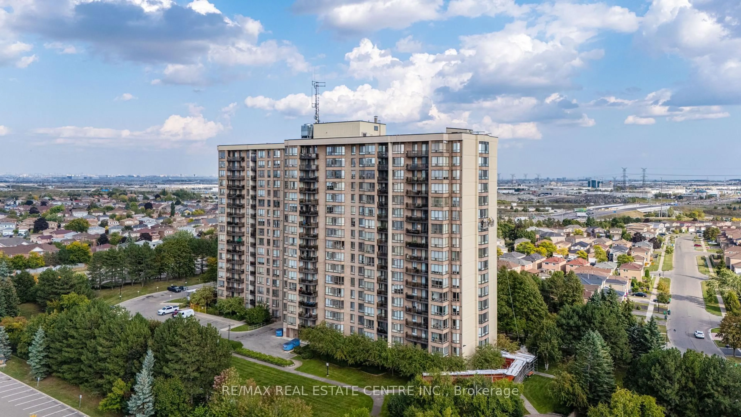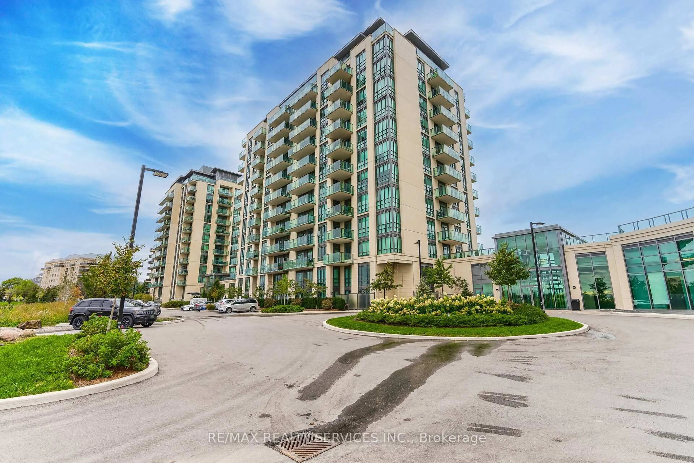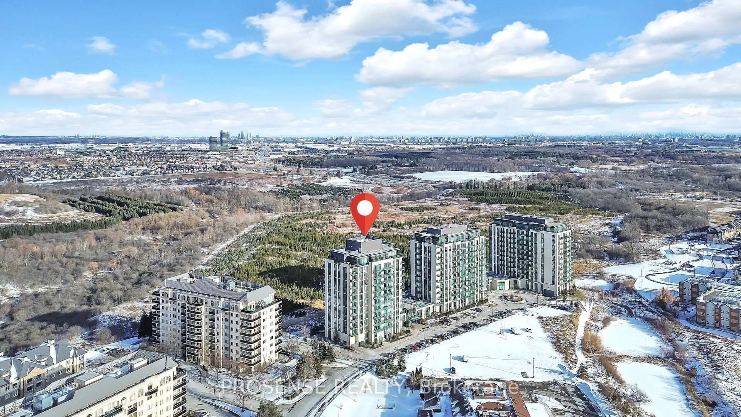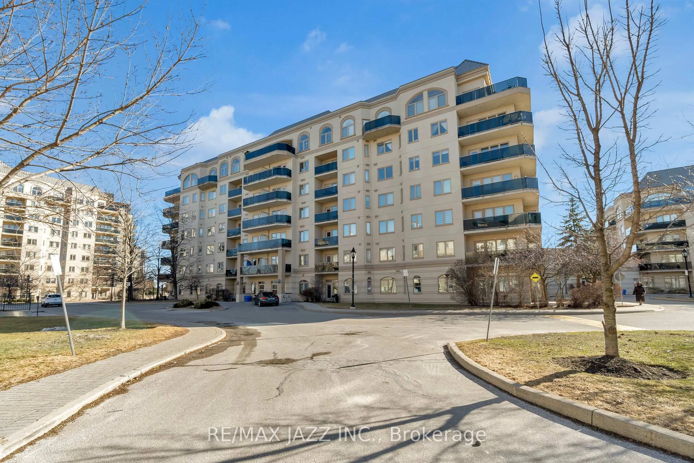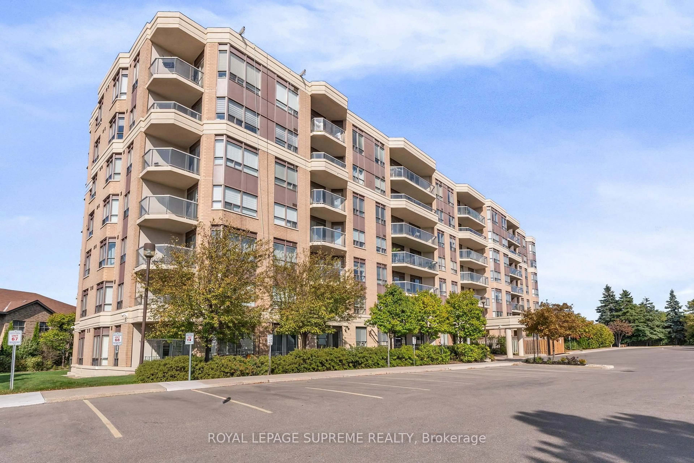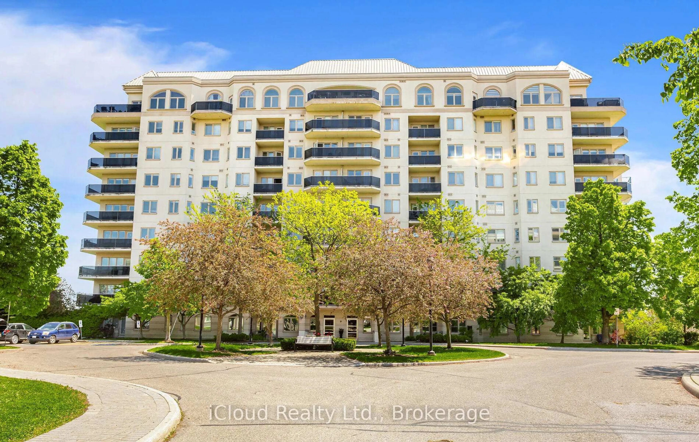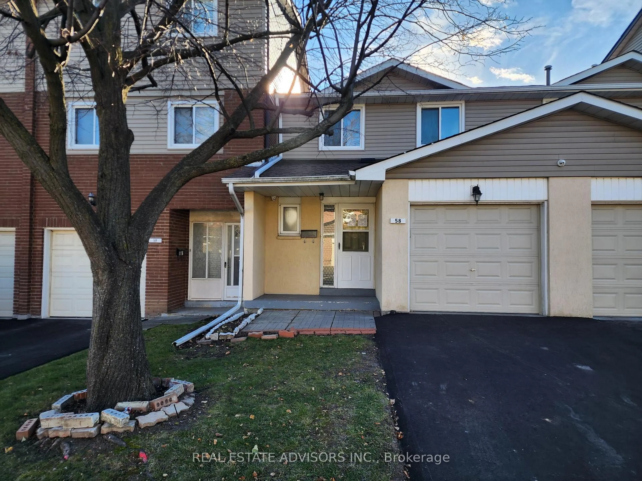Welcome to an exceptional opportunity in the coveted Rosedale Village a private, gated, adult-living community designed for those seeking an active, carefree lifestyle. This beautifully laid-out 1bed +1 bath unit offers the perfect blend of comfort and convenience, complete with a designated parking space. Enjoy a bright, open-concept layout that walks out to a quiet balcony an ideal spot to savour your morning coffee, unwind in the evenings, or get lost in a good book. The king-sized bedroom includes a generous walk-in closet, while the modern kitchen features granite countertops, stainless steel appliances, a stylish backsplash, and a breakfast bar. Life in Rosedale Village is about more than just a home its about community and connection. Residents enjoy exclusive access to a vibrant array of amenities including a nine-hole golf course, tennis courts, lawn bowling, shuffleboard, and beautifully maintained outdoor recreation spaces. The state-of-the-art clubhouse offers an indoor saltwater pool, sauna, fireside lounge, fitness centre, and an auditorium that hosts regular concerts, parties, games, and social gatherings. Whether you're looking to downsize or simply embrace a lifestyle filled with leisure and like-minded neighbours, this is the place to be. Welcome home to Rosedale Village where every day feels like a vacation.
Inclusions: All electrical light fixtures, window coverings, S/s appliances: Fridge, Stove, Dishwasher, Microwave, Washer/Dryer
