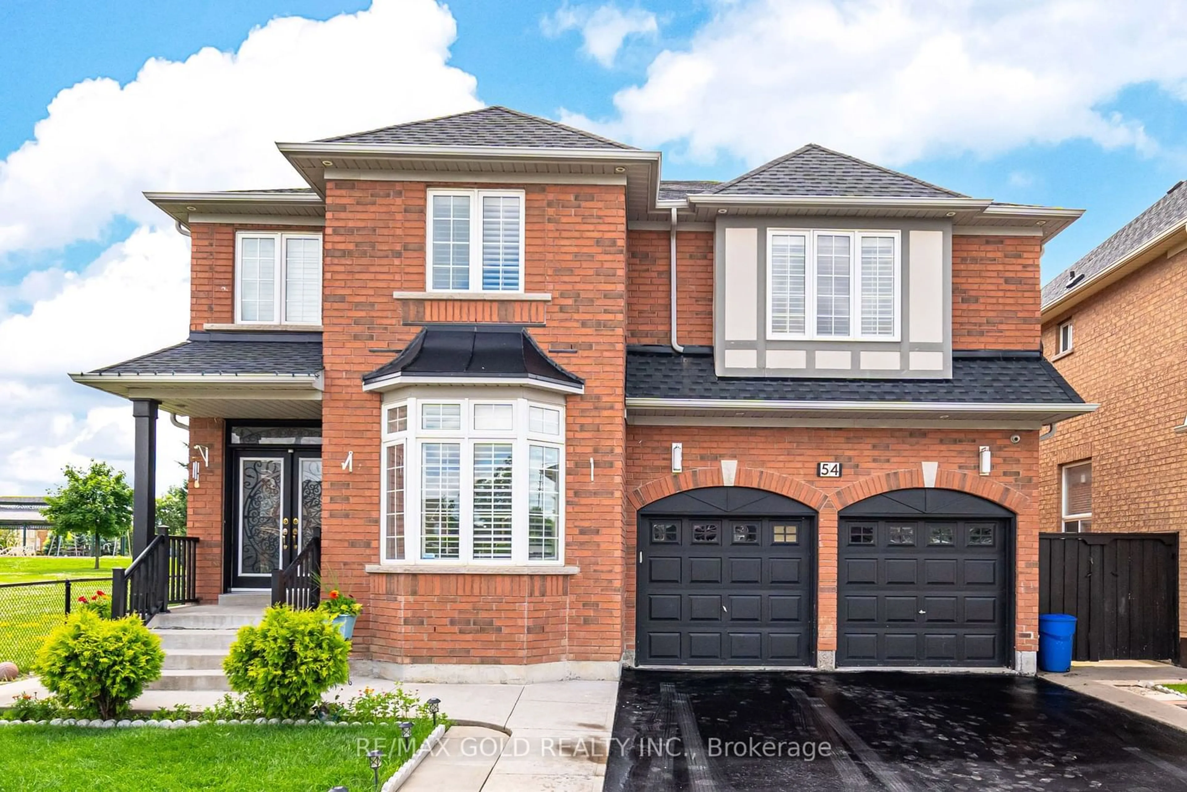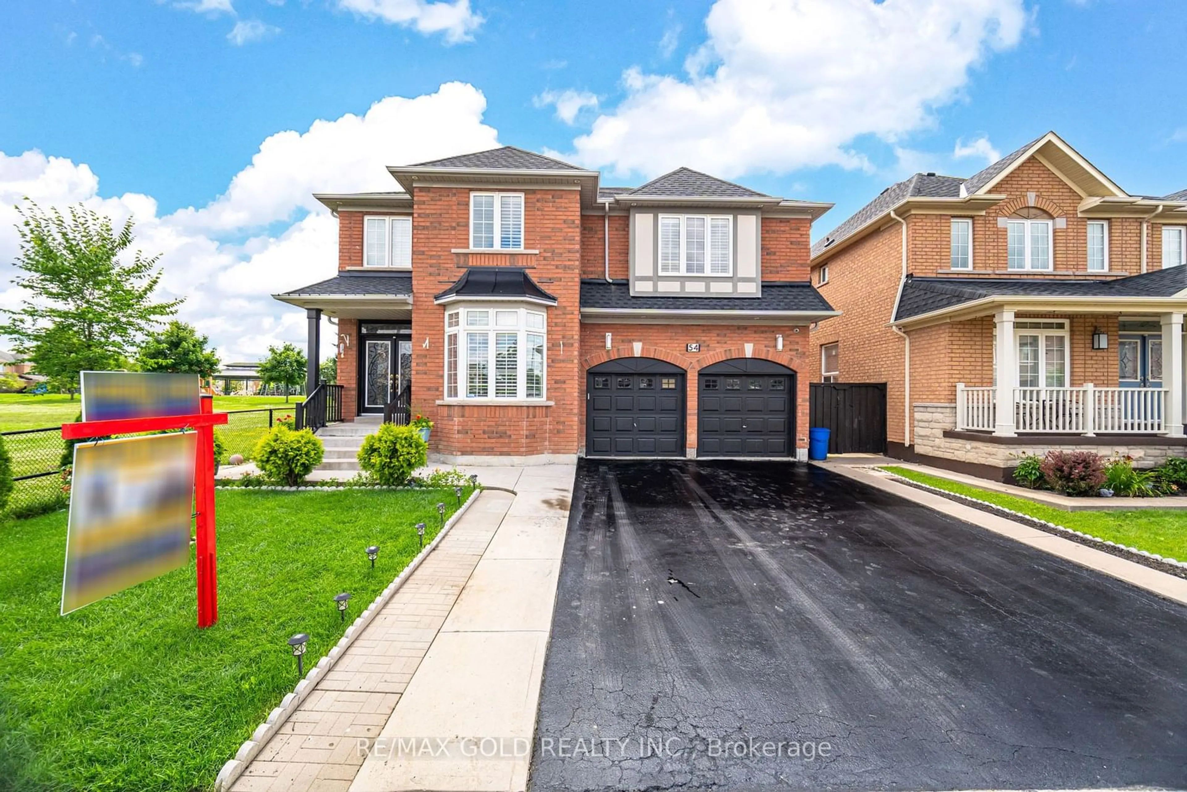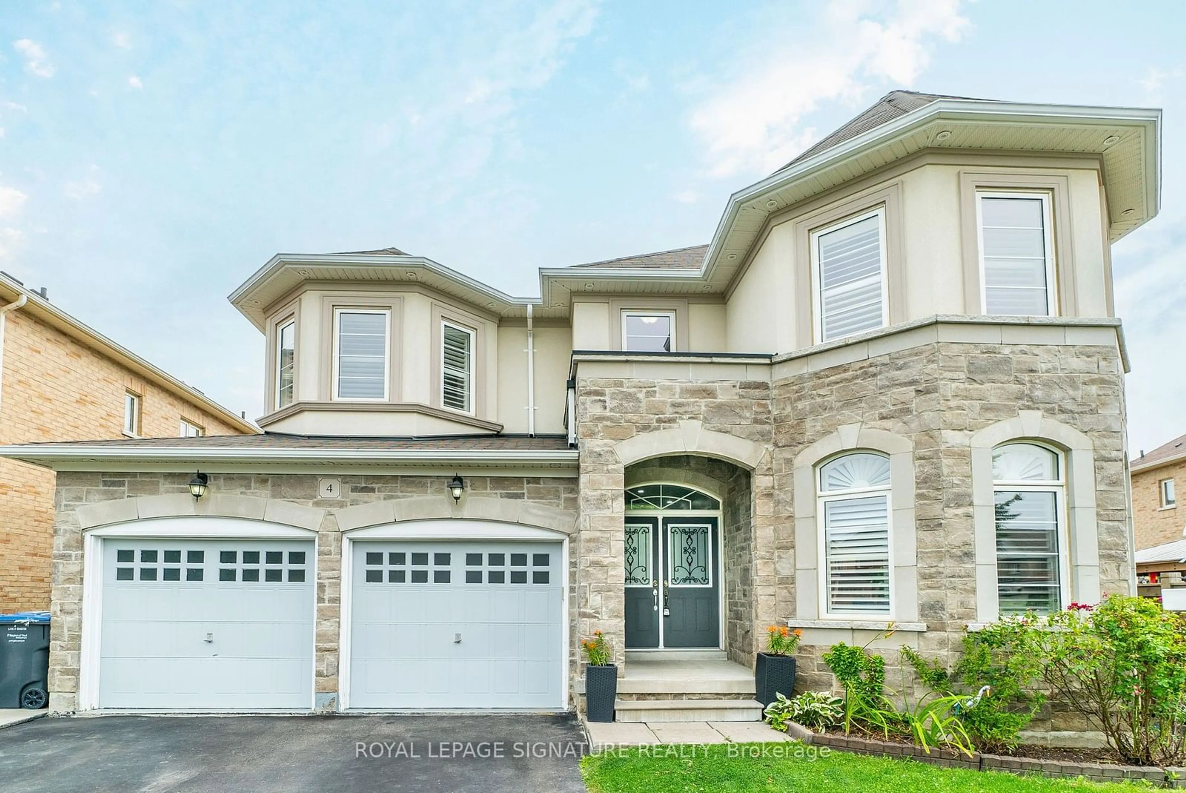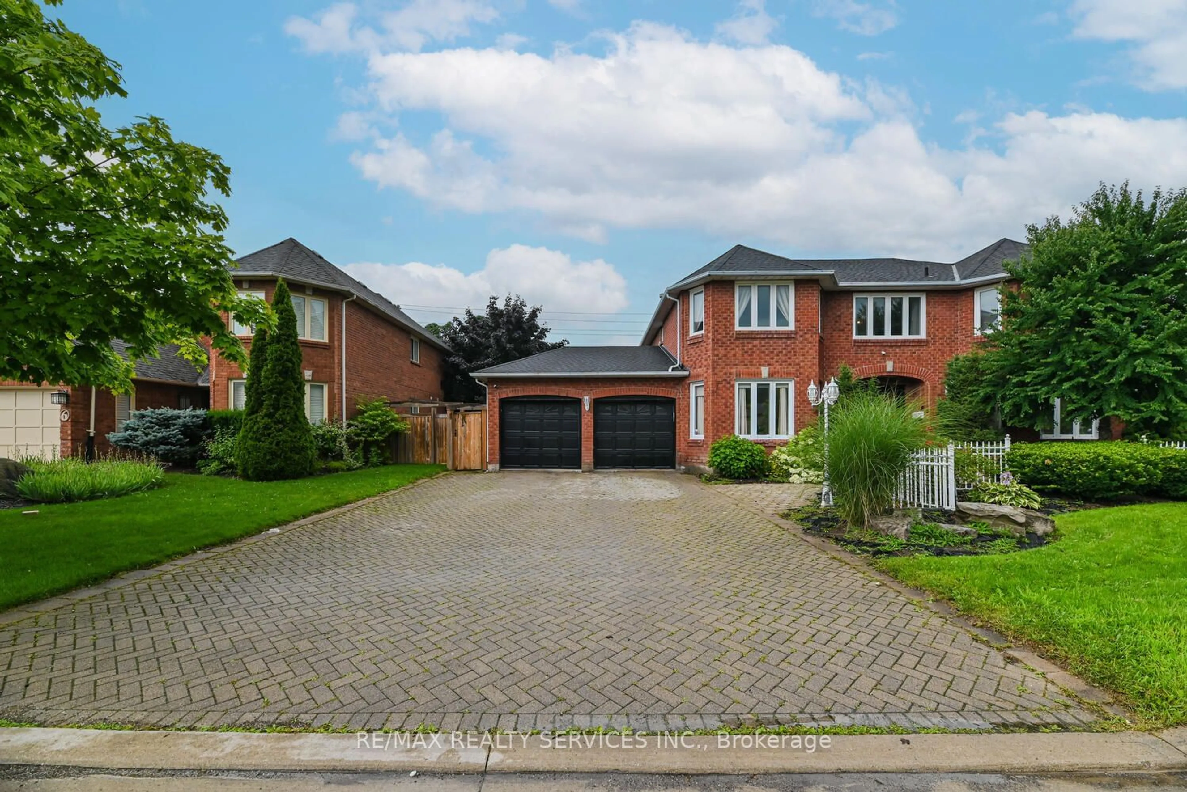54 Quailvalley Dr, Brampton, Ontario L6R 0N4
Contact us about this property
Highlights
Estimated ValueThis is the price Wahi expects this property to sell for.
The calculation is powered by our Instant Home Value Estimate, which uses current market and property price trends to estimate your home’s value with a 90% accuracy rate.$1,662,000*
Price/Sqft$489/sqft
Days On Market8 days
Est. Mortgage$6,781/mth
Tax Amount (2024)$8,224/yr
Description
Built in 2008! Approx. 3200 Sqft! Don't let this incredible opportunity slip through your fingers. This meticulously maintained home is a must-see. Set on a premium lot in a coveted location, it's a true showstopper perfect for families. Boasting 5 bright and spacious bedrooms, plus a finished basement featuring an additional 3 bedrooms and a separate entrance by the builder, this home offers unparalleled flexibility and comfort. The open concept family room, adorned with a cozy gas fireplace, seamlessly flows into a modern kitchen complete with extended cabinets, a center island, and sleek quartz countertops.3 full washrooms on second floor provide convenience and luxury, while a main floor den offers an ideal space for remote work or relaxation. This home epitomizes both elegance and functionality, promising a lifestyle of comfort and sophistication that you won't want to miss out on.
Property Details
Interior
Features
Main Floor
Dining
6.42 x 3.35Hardwood Floor / Combined W/Living / Open Concept
Family
5.21 x 3.84Hardwood Floor / Gas Fireplace / Pot Lights
Breakfast
4.23 x 3.05Porcelain Floor / W/O To Patio / Centre Island
Laundry
2.00 x 1.50Porcelain Floor / Access To Garage
Exterior
Features
Parking
Garage spaces 2
Garage type Built-In
Other parking spaces 4
Total parking spaces 6
Property History
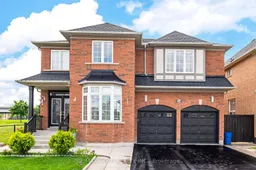 40
40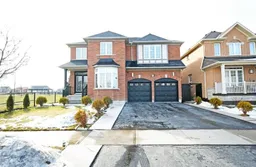 35
35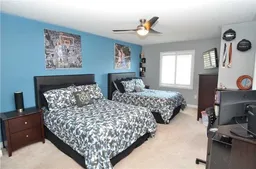 20
20Get up to 1% cashback when you buy your dream home with Wahi Cashback

A new way to buy a home that puts cash back in your pocket.
- Our in-house Realtors do more deals and bring that negotiating power into your corner
- We leverage technology to get you more insights, move faster and simplify the process
- Our digital business model means we pass the savings onto you, with up to 1% cashback on the purchase of your home
