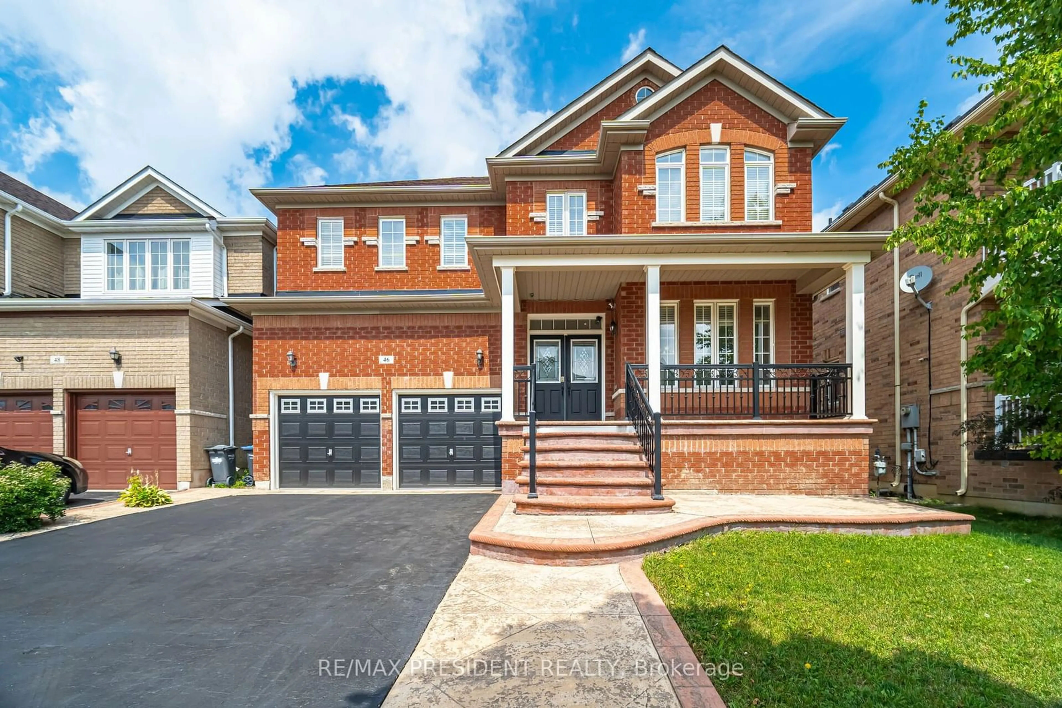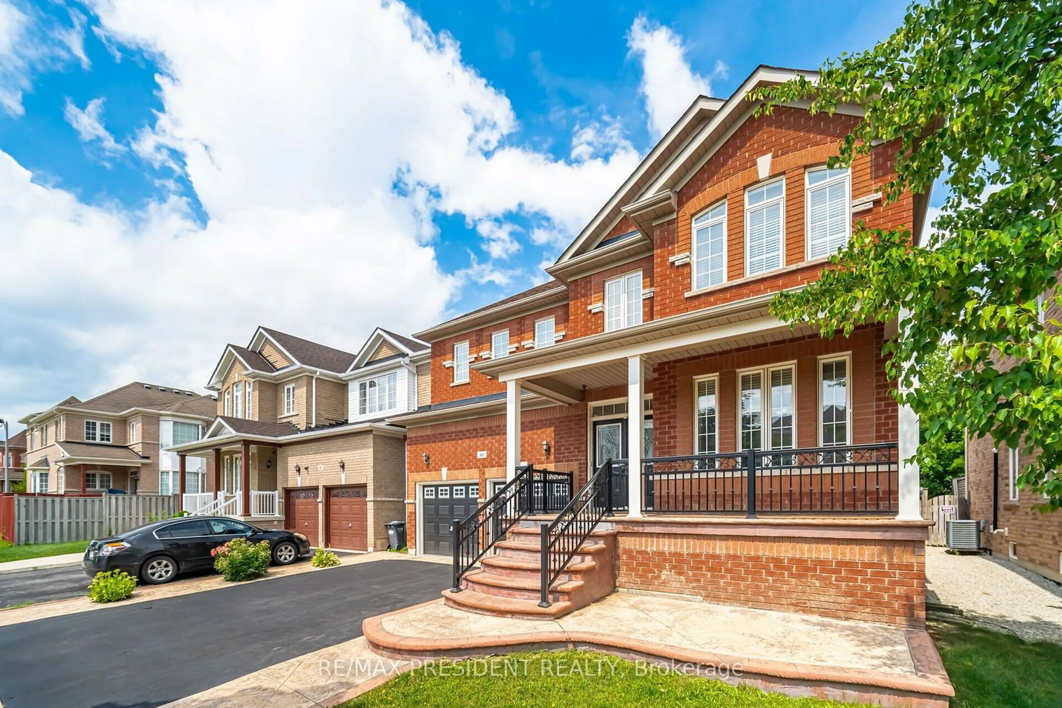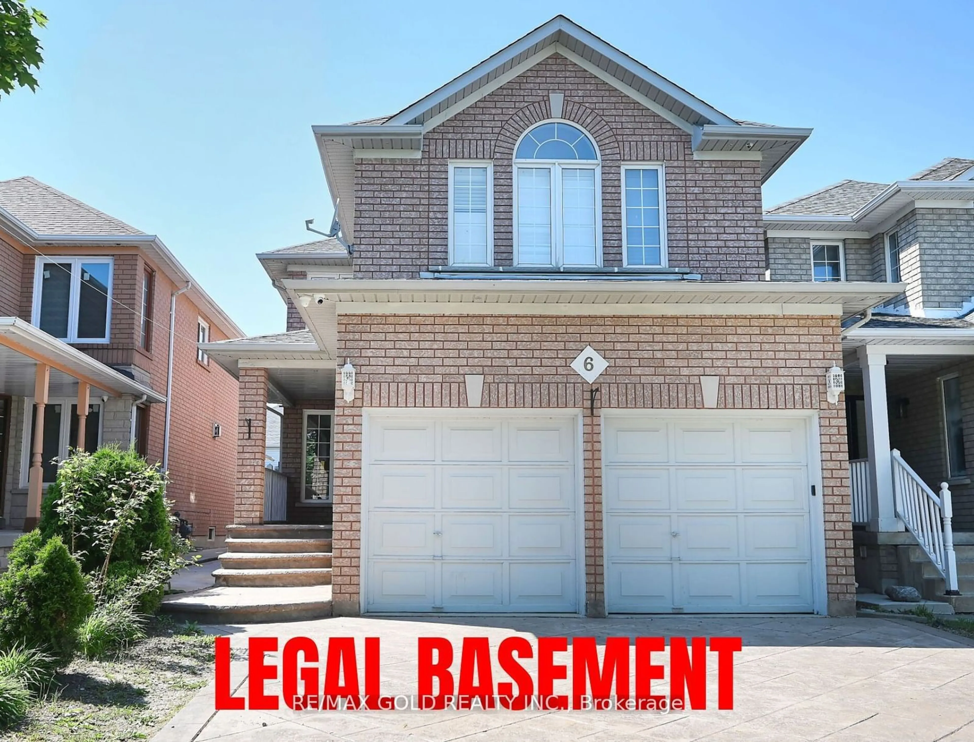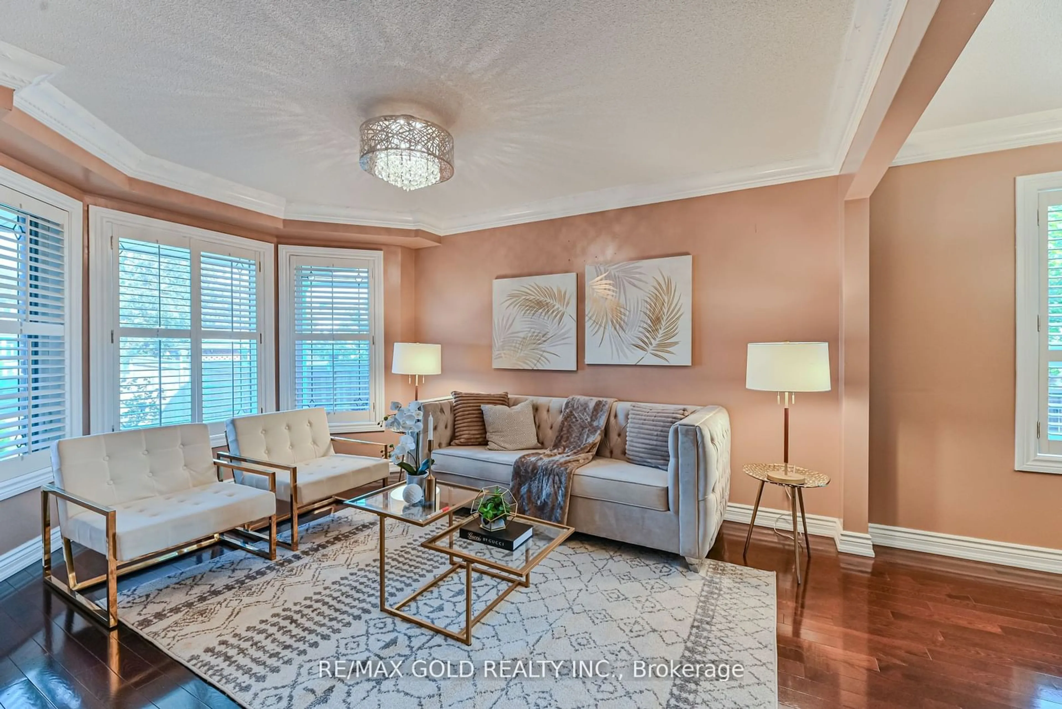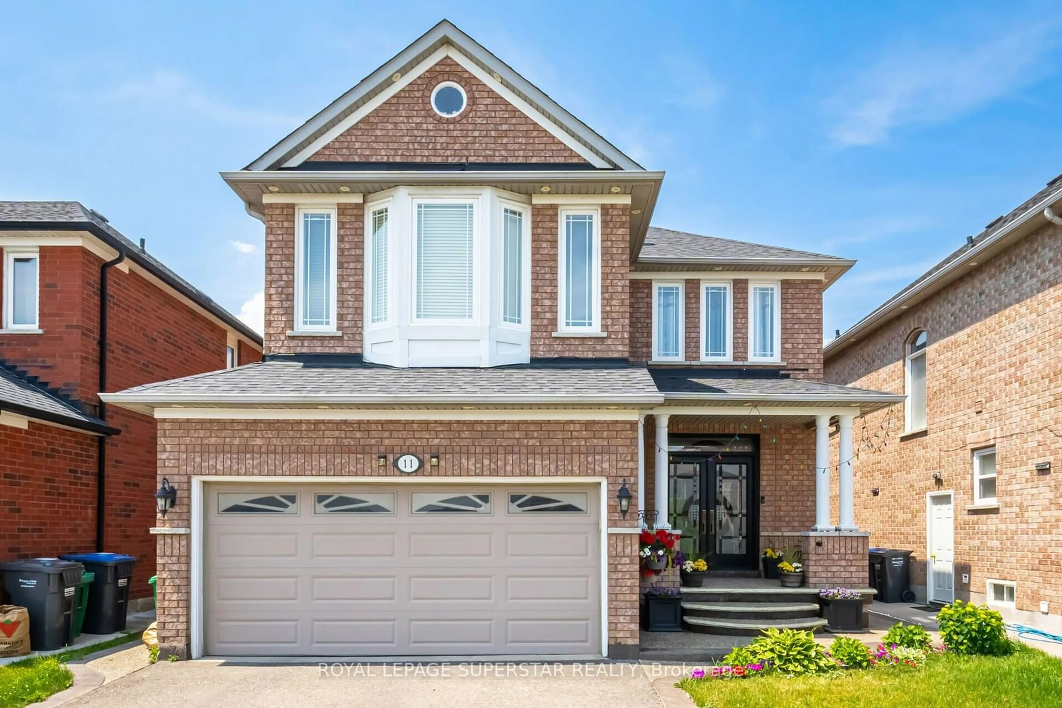46 Maverick Cres, Brampton, Ontario L6R 3E6
Contact us about this property
Highlights
Estimated ValueThis is the price Wahi expects this property to sell for.
The calculation is powered by our Instant Home Value Estimate, which uses current market and property price trends to estimate your home’s value with a 90% accuracy rate.$1,429,000*
Price/Sqft-
Days On Market1 day
Est. Mortgage$6,438/mth
Tax Amount (2024)$7,892/yr
Description
This absolutely stunning Arista-built home sits on the largest premium lot on the street, backing onto a peaceful ravine. The main floor features 3/4" oak hardwood flooring in the living and dining rooms, a grand double door entry, and 9-foot ceilings enhanced by Roman columns. The open-concept kitchen includes a large breakfast area with a bay window and a walkout to a porch overlooking the serene ravine. The family room is cozy with a gas fireplace. Additional highlights include an oak staircase, pot lights, and convenient access to the garage from inside the home. The main and upper levels feature newly installed hardwood flooring, with no carpet throughout the entire house. The master suite is a private retreat, complete with a 5-piece ensuite, two walk-in closets, and a sitting area with a bay window, providing a relaxing haven. The home is freshly painted and offers the convenience of a second-floor laundry room. The backyard has been beautifully finished with concrete. Located in an excellent area, this home is a true gem that exceeds expectations!
Upcoming Open Houses
Property Details
Interior
Features
Main Floor
Living
6.35 x 3.20Hardwood Floor / Combined W/Dining / O/Looks Frontyard
Dining
6.35 x 3.20Hardwood Floor / Combined W/Living / Open Concept
Kitchen
3.36 x 3.15Ceramic Floor / Stainless Steel Appl / O/Looks Ravine
Breakfast
4.90 x 3.33Ceramic Floor / Bay Window / Combined W/Kitchen
Exterior
Features
Parking
Garage spaces 2
Garage type Built-In
Other parking spaces 2
Total parking spaces 4
Property History
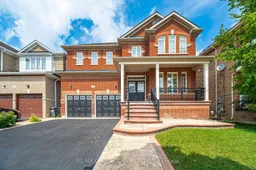 40
40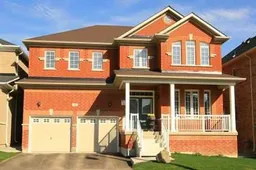 9
9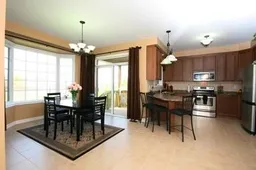 1
1Get up to 1% cashback when you buy your dream home with Wahi Cashback

A new way to buy a home that puts cash back in your pocket.
- Our in-house Realtors do more deals and bring that negotiating power into your corner
- We leverage technology to get you more insights, move faster and simplify the process
- Our digital business model means we pass the savings onto you, with up to 1% cashback on the purchase of your home
