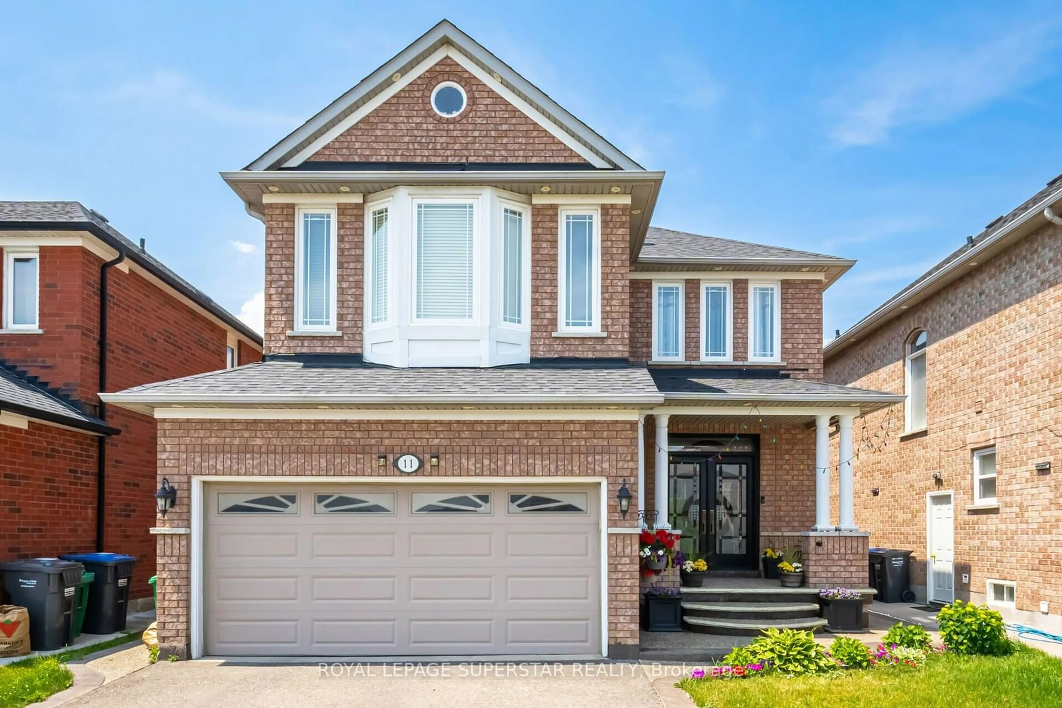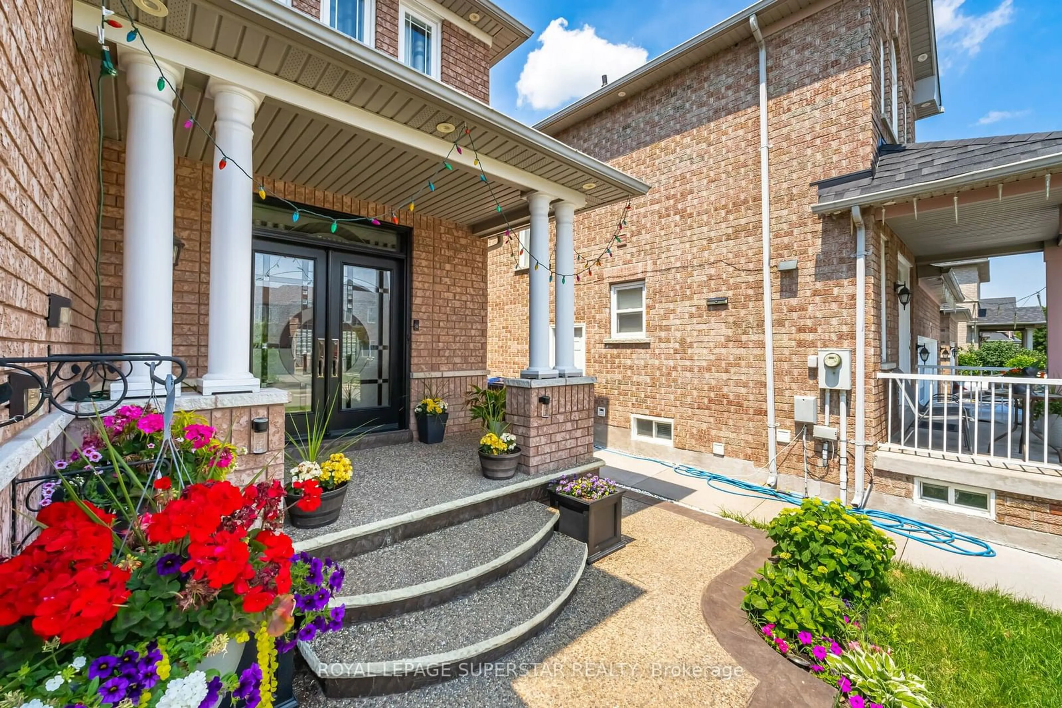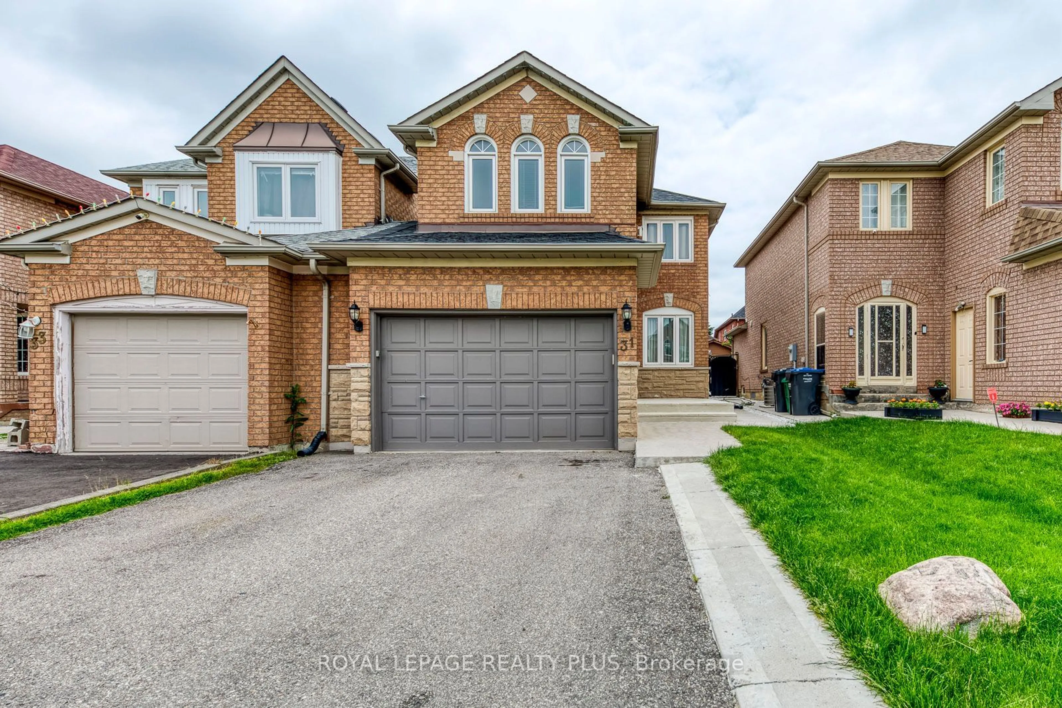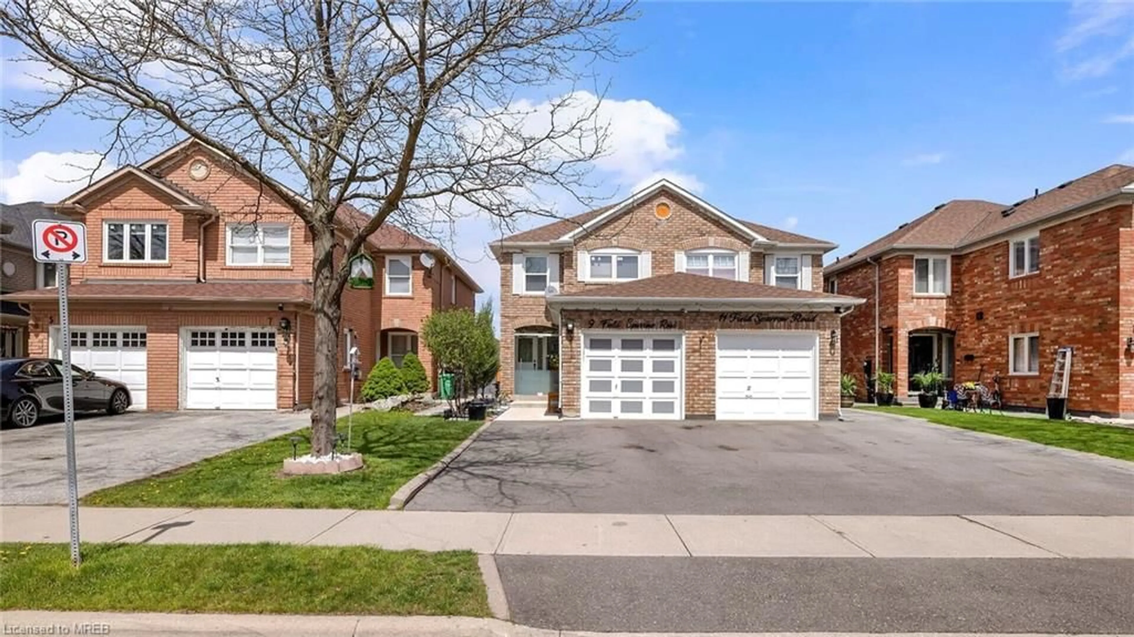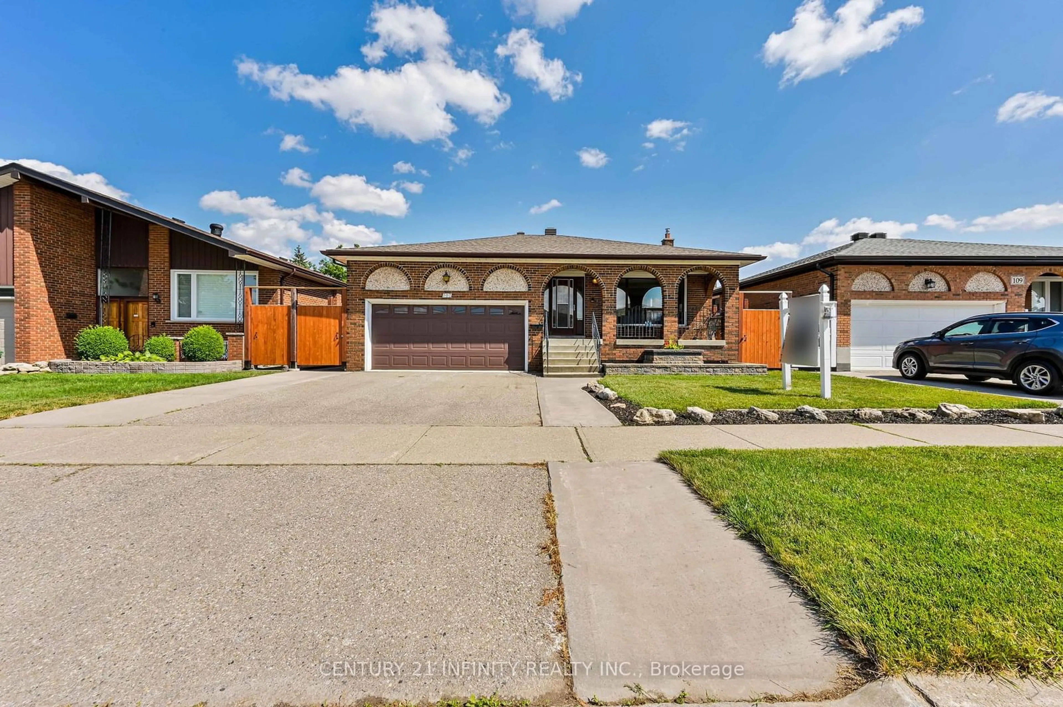11 SAILWIND Rd, Brampton, Ontario L6R 2G3
Contact us about this property
Highlights
Estimated ValueThis is the price Wahi expects this property to sell for.
The calculation is powered by our Instant Home Value Estimate, which uses current market and property price trends to estimate your home’s value with a 90% accuracy rate.$1,149,000*
Price/Sqft$584/sqft
Days On Market14 days
Est. Mortgage$5,579/mth
Tax Amount (2024)$5,779/yr
Description
Beautiful, detached move-in ready home with Legal Basement and upgraded features, nestled in one of Brampton's finest and lively areas. The open concept layout boasts hardwood floors, pot lights, abundant natural light, and an impressive kitchen with a spacious breakfast area, quartz countertops, backsplash, and top-of-the-line appliances, walking out on to a beautiful backyard. A separate and spacious family room creates a home theatre ambiance. Generously sized bedrooms offerample natural light for family and guests' comfort. The newly finished legal basement featuring a bedroom plus den, kitchen, full washroom, and spacious living/dining area, offers significant potential for additional income. The Home is surrounded by Excellent Amenities such as Trinity Common Mall, Cineplex Theatre, Metro, Shoppers Drug Mart, Walk-in clinic, Hospital, Soccer Centre, Highway 410, nearby Go/Transit Terminals, Great Schools, Parks, and much more...
Property Details
Interior
Features
Main Floor
Breakfast
4.26 x 2.40Ceramic Floor / Combined W/Kitchen / W/O To Patio
Kitchen
4.26 x 3.00Ceramic Floor / Stainless Steel Appl / Quartz Counter
Laundry
2.52 x 2.34Ceramic Floor / W/O To Garage / Closet
Living
6.70 x 3.96Hardwood Floor / Combined W/Dining / Pot Lights
Exterior
Features
Parking
Garage spaces 2
Garage type Built-In
Other parking spaces 4
Total parking spaces 6
Property History
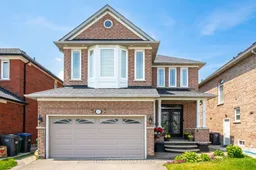 32
32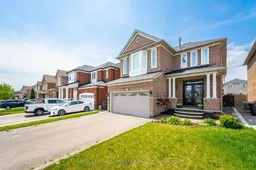 34
34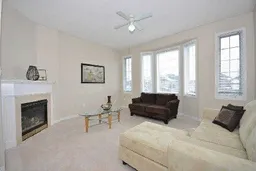 9
9Get up to 1% cashback when you buy your dream home with Wahi Cashback

A new way to buy a home that puts cash back in your pocket.
- Our in-house Realtors do more deals and bring that negotiating power into your corner
- We leverage technology to get you more insights, move faster and simplify the process
- Our digital business model means we pass the savings onto you, with up to 1% cashback on the purchase of your home
