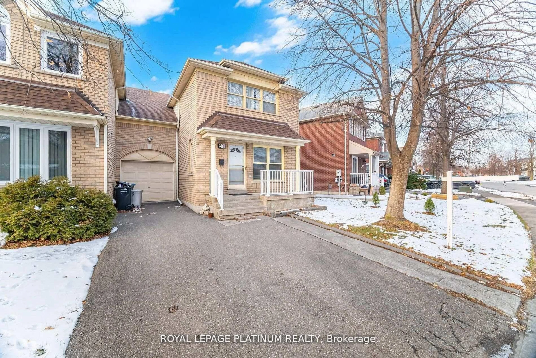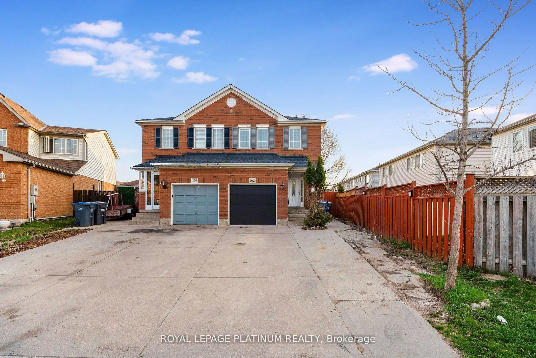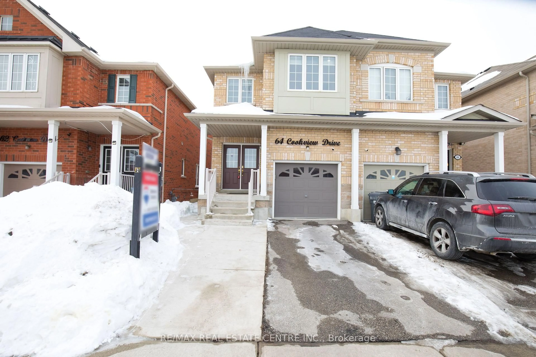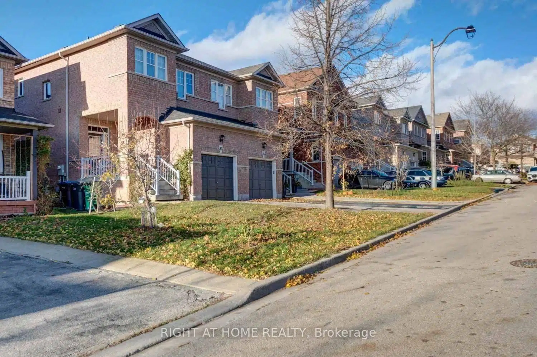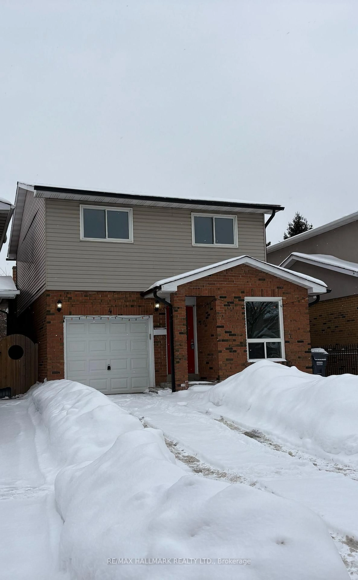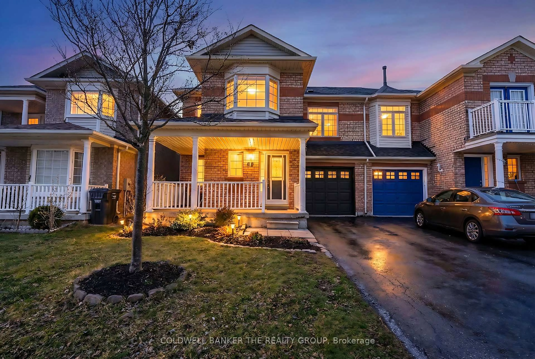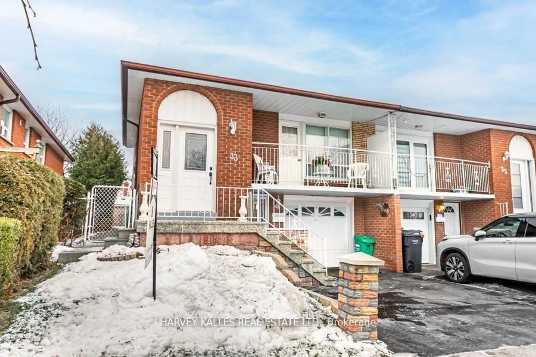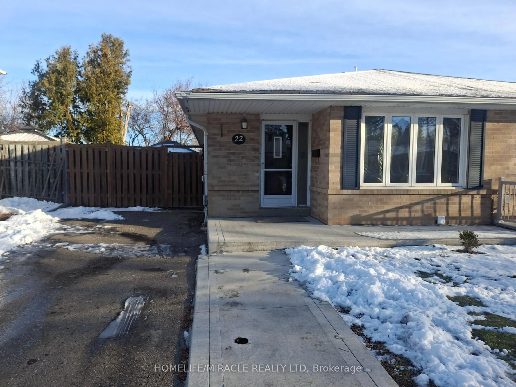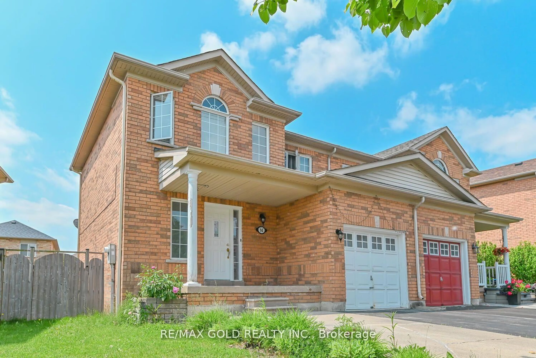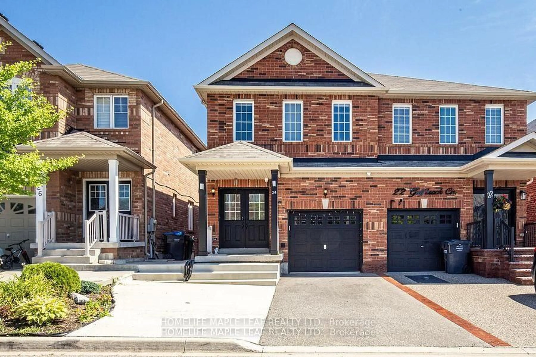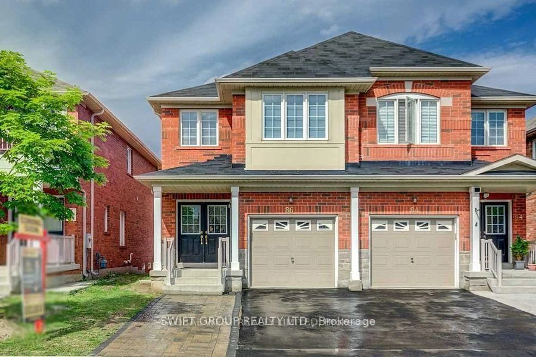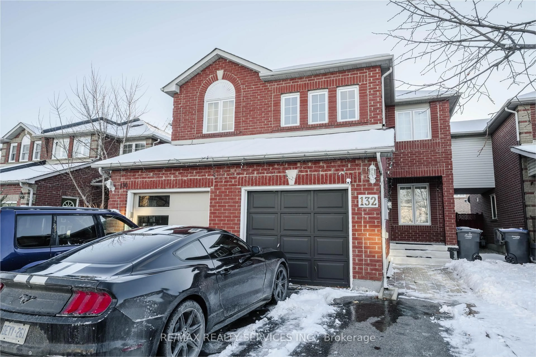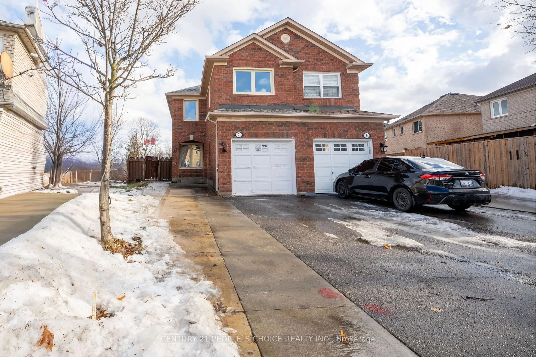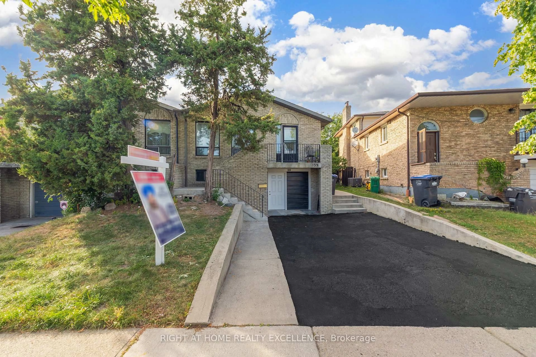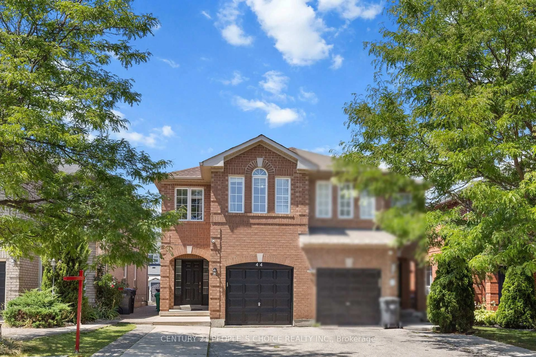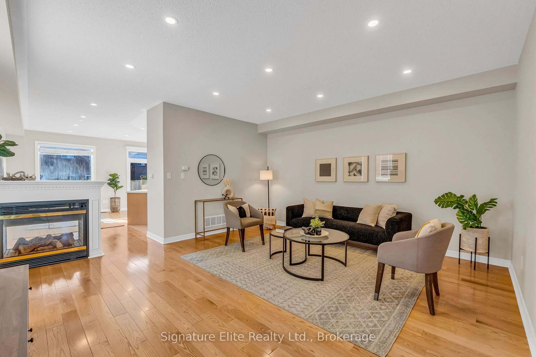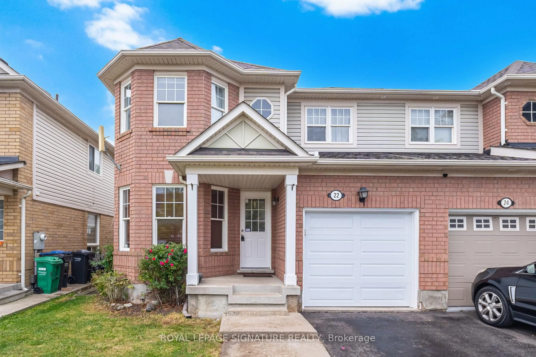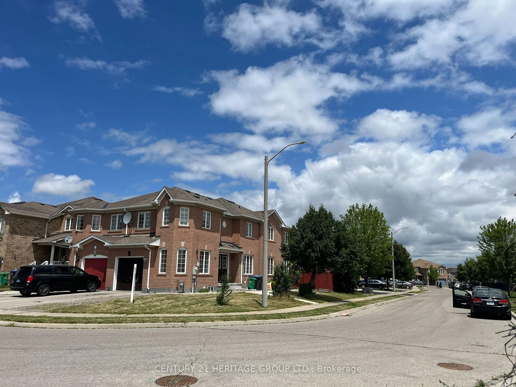Wow... Fully renovated 3+1 bedroom full-brick modern semi-detached with finished basement apartment * Located in one of Brampton's most high-demand neighborhoods * This move-in-ready modern home features a NEWLY RENOVATED KITCHEN with gleaming QUARTZ COUNTERTOPS, a sleek QUARTZ BACKSPLASH, and a premium STAINLESS-STEEL RANGEHOOD * Step into a spacious layout with FRESH NEUTRAL PAINT, NEW FLOORING ON THE MAIN FLOOR, and NO CARPET THROUGHOUT THE HOME * Enjoy a large MASTER BEDROOM with a luxurious 5-PIECE ENSUITE and UPDATED TOILET SEATS * NEWER HIGH-END WINDOWS throughout provide abundant natural light and improved energy efficiency * ZEBRA BLINDS, 40 POT LIGHTS (internal/external), RENOVATED WASHROOMS, NEW DRIVEWAY, and NEW ELECTRICAL SWITCHES & SOCKETS add modern appeal * The bright and spacious 1-BEDROOM BASEMENT APARTMENT with a SEPARATE ENTRANCE THROUGH THE GARAGE offers the perfect IN-LAW SUITE or POTENTIAL RENTAL INCOME OPPORTUNITY * This home also boasts DOUBLE DOOR ENTRY, a LARGE FOYER, a BEAUTIFUL BACKYARD WITH CONCRETE PATIO, and RARE PARKING FOR 5 VEHICLES * Located just steps from TRINITY COMMON MALL, HIGHWAY 410, and BRAMALEA CITY CENTRE * Walking distance to SCHOOLS, PARKS, SHOPPING, and multiple PLACES OF WORSHIP, including a MOSQUE and a GURUDWARA * This is the perfect TURN-KEY HOME FOR FIRST-TIME HOME BUYERS, families, or savvy investors * Seeing is believing , don't miss this incredible opportunity to own a SHOWSTOPPER IN A TOP BRAMPTON LOCATION *
Inclusions: Furnace and related equipment's, all Washrooms Mirror and All Other Permanent Fixtures now attached to the Property belonging to the Vendor.
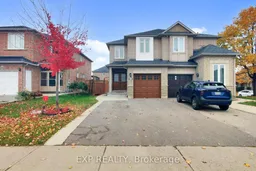 49
49

