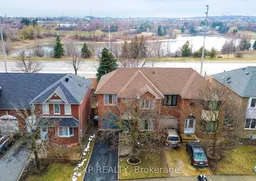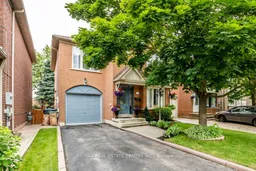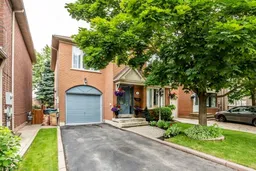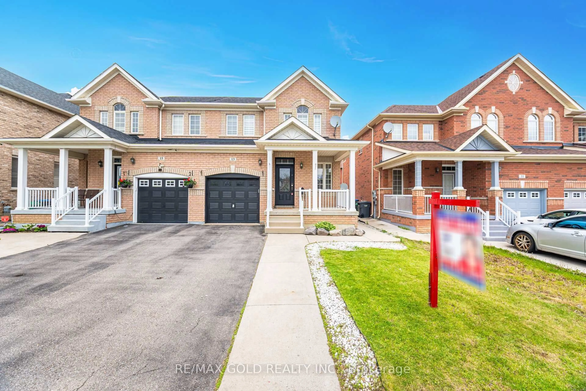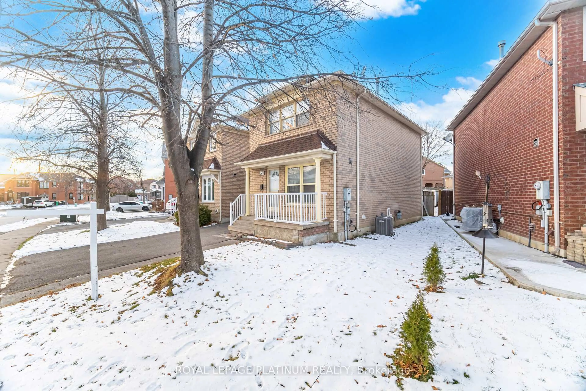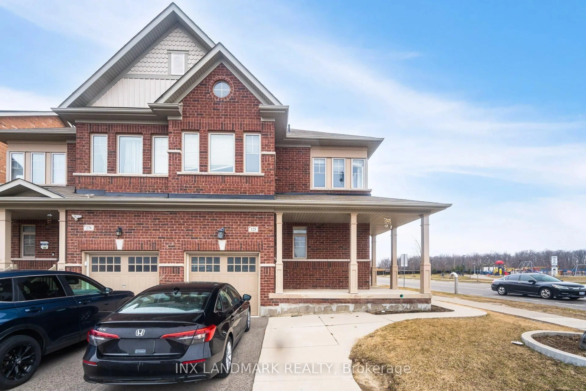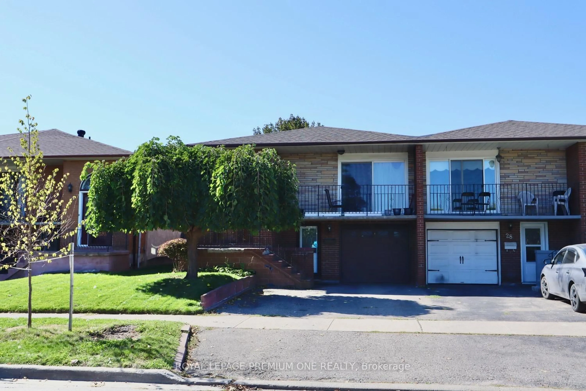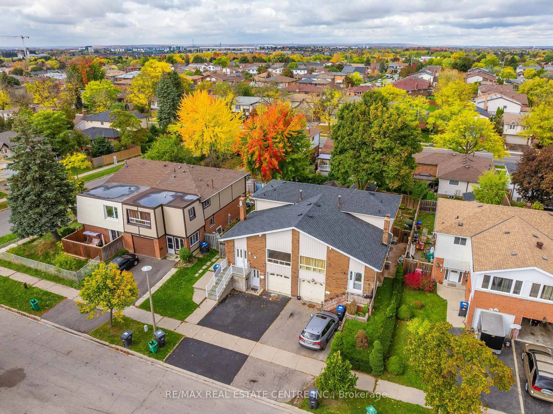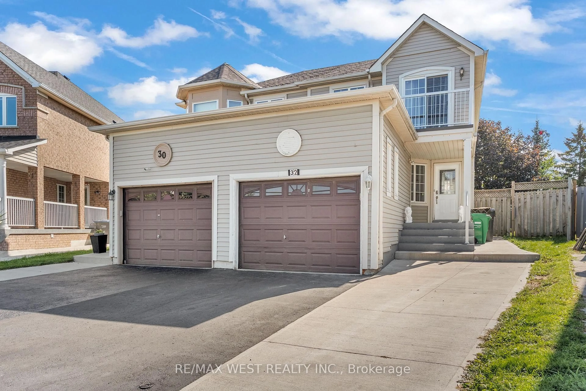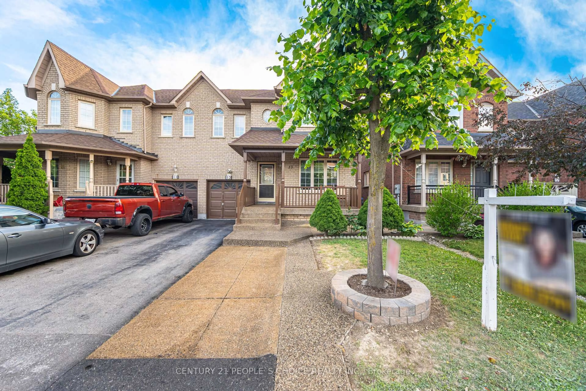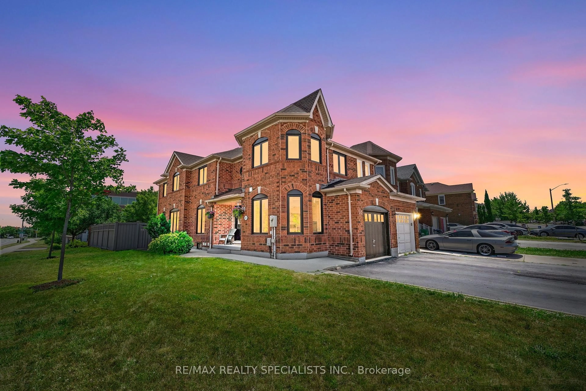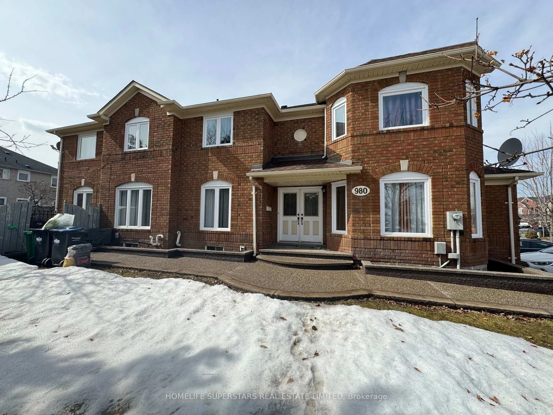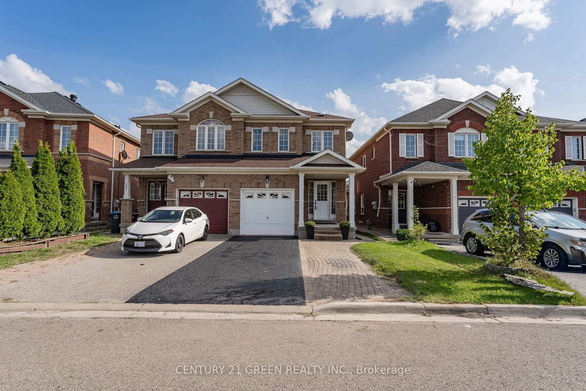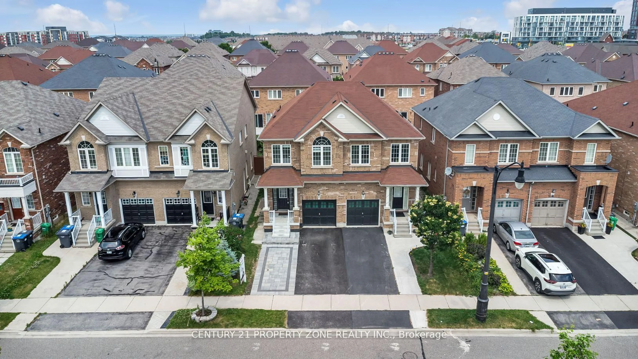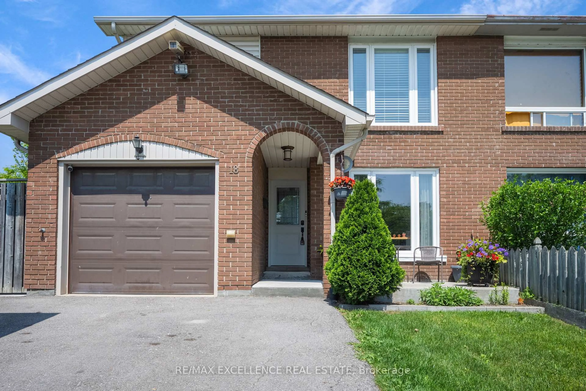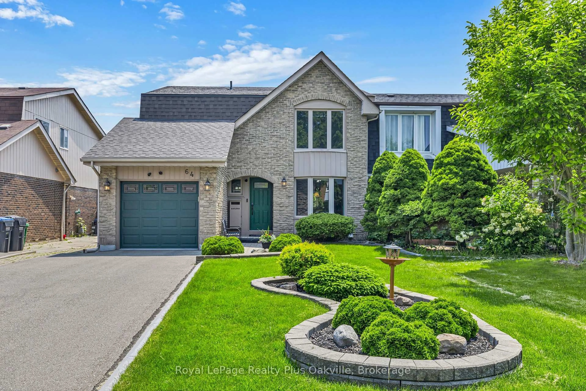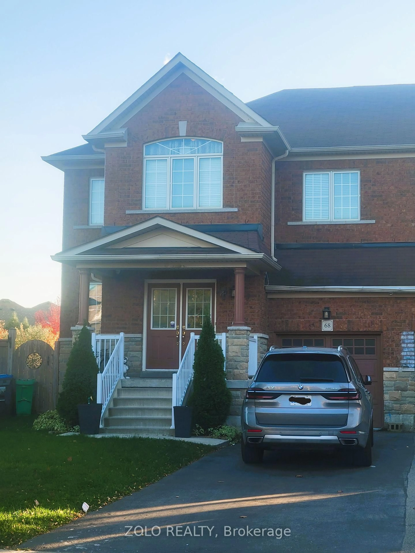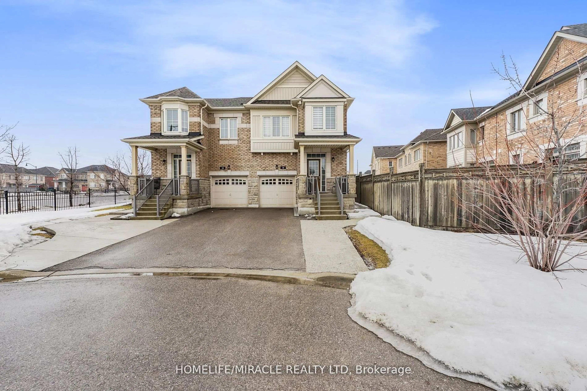AUSPICIOUS NORTH-EAST FACING HOUSE * Stunning, TURN-KEY ALL-BRICK SEMI-DETACHED HOME is MOVE-IN READY * Just unpack & start enjoying your new space! With over 2,400 SQ. FT. of BEAUTIFULLY FINISHED LIVING SPACE, this RECENTLY RENOVATED GEM offers 1,682 SQ. FT. ABOVE GROUND plus a 726 SQ. FT. FINISHED BASEMENT with a KITCHENETTE, perfect for an IN-LAW SUITE, HOME OFFICE, GYM, or PLAYROOM & Potential WASHROOM with Entrance from Garage * Stylish & Functional Living Spaces - Step inside to discover 3+1 SPACIOUS BEDROOMS, 3 BEAUTIFULLY UPDATED BATHROOMS, & a BRIGHT, OPEN-CONCEPT LAYOUT designed for MODERN LIVING * The MAIN FLOOR features a STUNNING NEWLY RENOVATED KITCHEN, complete with STYLISH FINISHES & AMPLE STORAGE, a SLEEK POWDER ROOM, & the convenience of MAIN-FLOOR LAUNDRY * The OVERSIZED LOFT-STYLE FAMILY ROOM offers a VERSATILE SPACE perfect as a SECOND LIVING AREA, HOME OFFICE, or MEDIA ROOM boasts SOARING 9-FOOT CEILINGS & a COZY GAS FIREPLACE, creating the perfect AMBIENCE for RELAXATION and ENTERTAINING * Upstairs, you'll find 3 GENEROUSLY SIZED BEDROOMS, including a PRIMARY SUITE with a NEWLY UPDATED ENSUITE & a FULL-SIZE RENOVATED BATHROOM * Private Backyard Oasis - Step outside to an EXPANSIVE TWO-TIER DECK (2022) that overlooks a PROFESSIONALLY LANDSCAPED GARDEN with OUTDOOR LIGHTING, a GAS BBQ HOOKUP, and NEW FENCING (2023) * Enjoy plenty of AFTERNOON SUNSHINE in this PRIVATE, TRANQUIL RETREAT, ideal for ENTERTAINING or UNWINDING with FAMILY & FRIENDS * Unbeatable LOCATION! Nestled in a HIGHLY DESIRABLE NEIGHBOURHOOD, this home is WALKING DISTANCE to PARKS and just MINUTES from TRINITY COMMONS SHOPPING CENTRE, SCHOOLS, the HOSPITAL, a RECREATIONAL CENTRE, and HIGHWAY 410 * Commuters will love the EASY ACCESS to the GO TRAIN/BUS STATION & PUBLIC TRANSIT, while frequent travelers will appreciate the proximity to PEARSON INTERNATIONAL AIRPORT * Don't Miss This Incredible Opportunity! Homes like this DON'T LAST LONG * Act FAST...
Inclusions: All Electrical Light Fixtures, S/S Fridge, S/S Stove, Washer, Dryer, B/I dishwasher, B/I Microwave, all Garage door openers and remotes. All Washrooms Mirror and All Other Permanent Fixtures now attached to the Property belonging to the Vendor.
