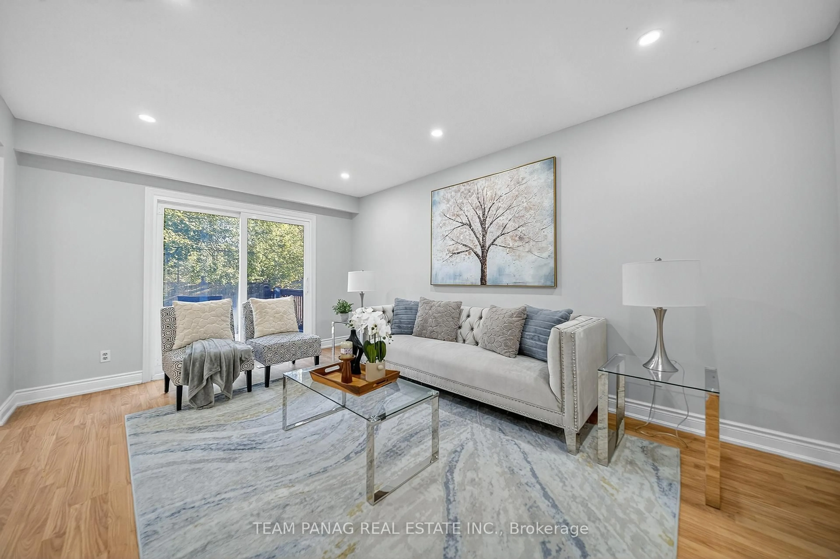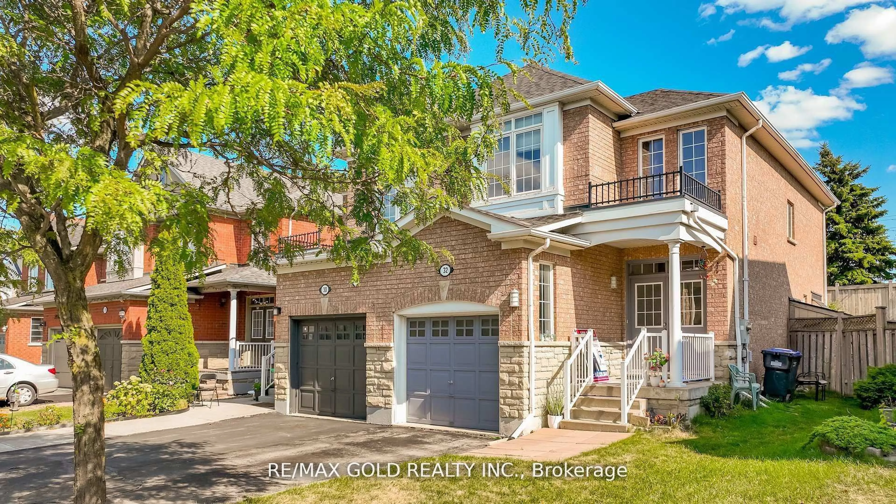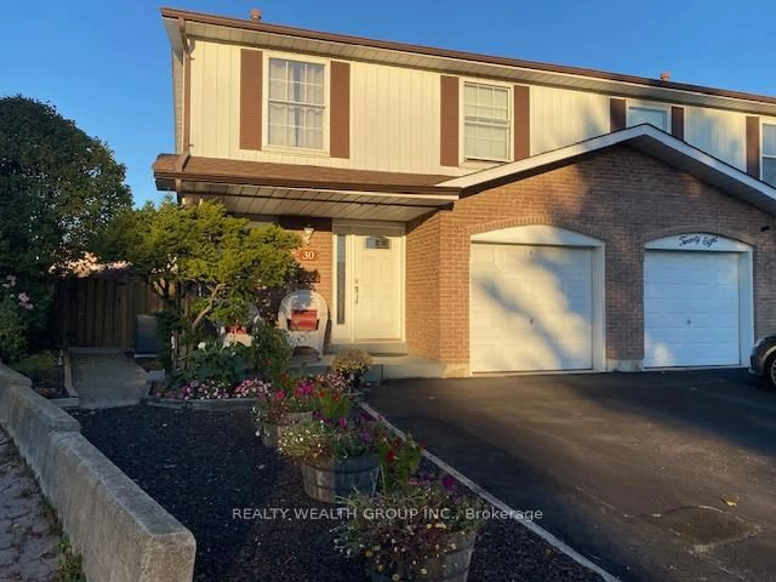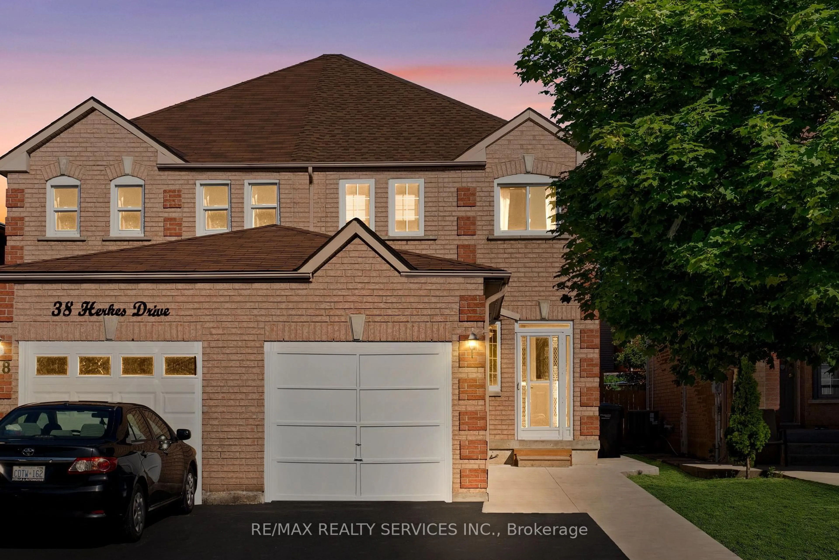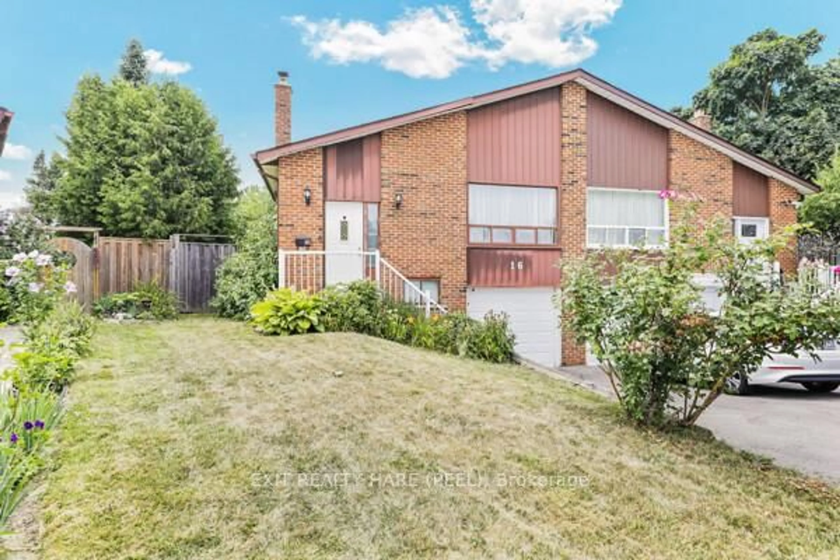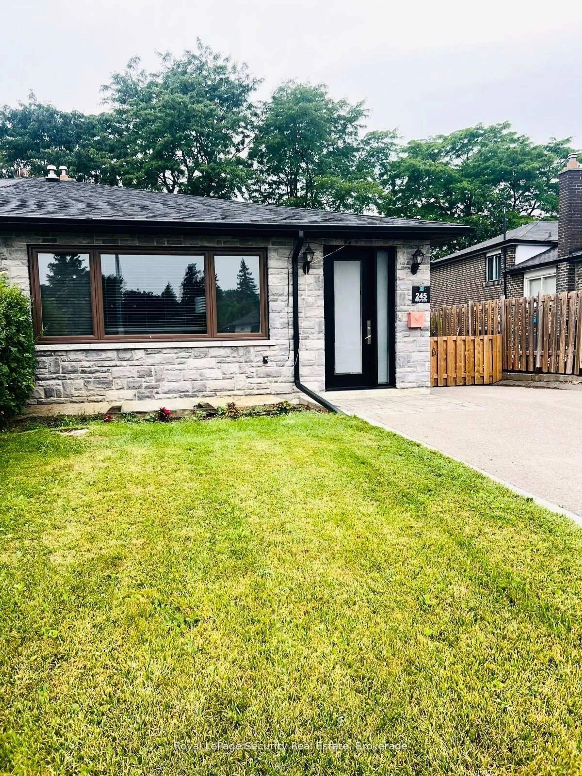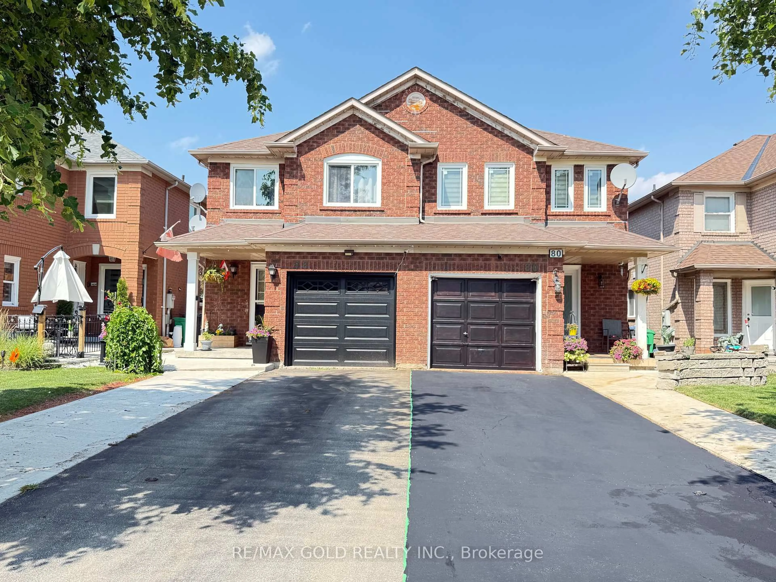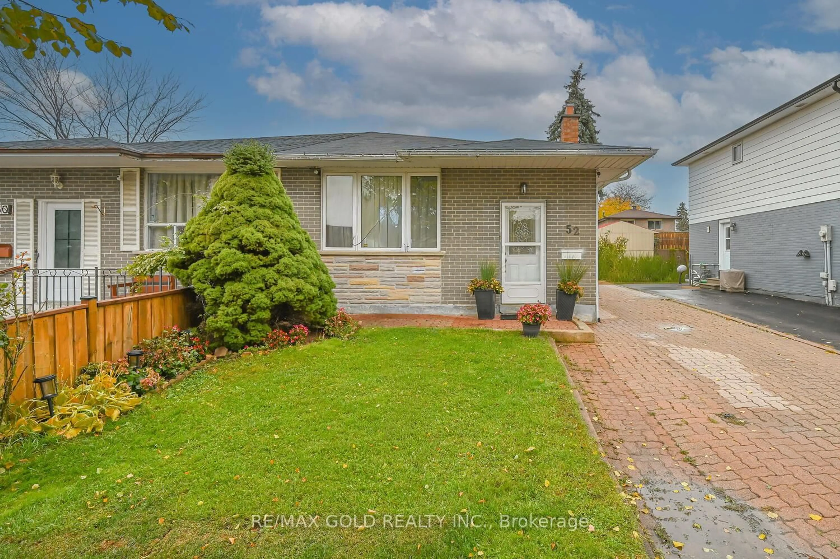Discover an exceptional semi-detached home, perfect for families or those seeking to downsize, nestled in the highly desirable Westgate Community. This residence boasts a tranquil location on a peaceful dead-end street, complemented by a striking curb appeal that invites you in.The property is thoughtfully designed with four spacious bedrooms and two and a half perfectly appointed bathrooms, ensuring ample space for comfort and privacy. The open-plan living areas are bathed in natural light, creating a bright and welcoming atmosphere throughout the home.Entertain guests or simply relax on the expansive deck, complete with a charming pergola, set within a beautifully landscaped garden. With a separate basement entrance, the in-law suite potential caters to a variety of living arrangements, whilst abundant storage offers practicality.For the discerning buyer, rest assured knowing the home is meticulously maintained, featuring a recent furnace update in 2019 and a new central air conditioner in 2020. The front door phantom screen allows a cool breeze to flow through the home.Convenience is key, with the home located a mere minute from highway 410, and in close proximity schools, a selection of restaurants, shopping amenities, public transit, and the delightful Chinguacousy Park. Plus, with a driveway that accommodates up to six vehicles, parking will never be a concern. This residence is a true gem, offering both serenity and accessibility in one perfect package.
Inclusions: 2 Fridges, Stove, Dishwasher, Washer, Dryer
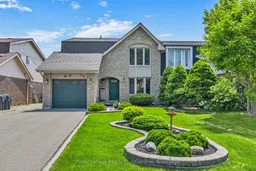 29
29

