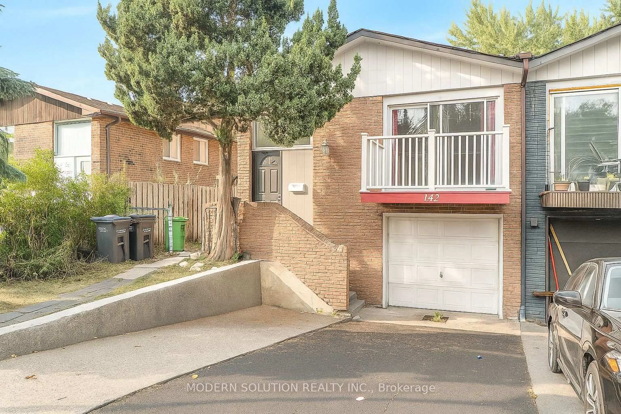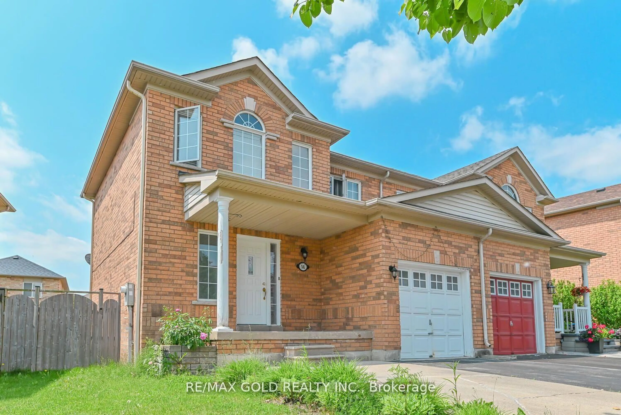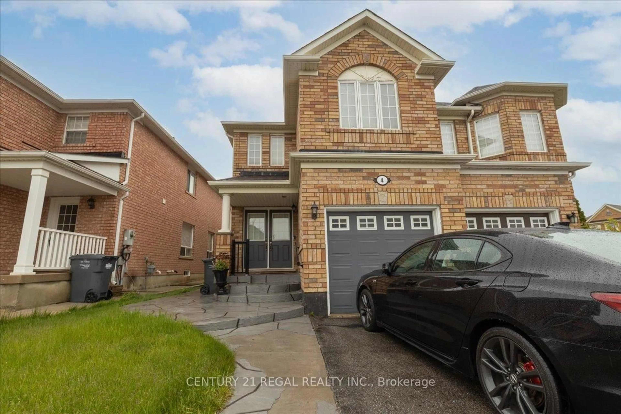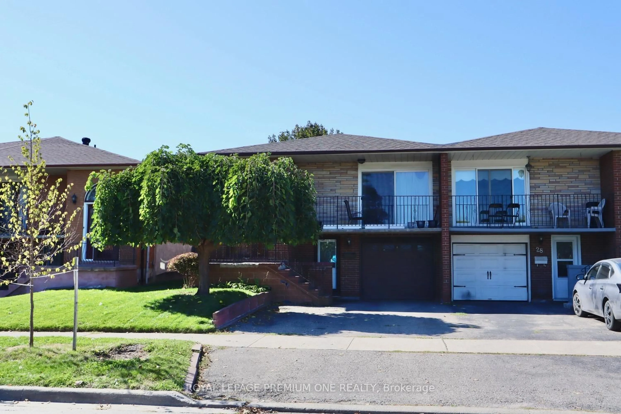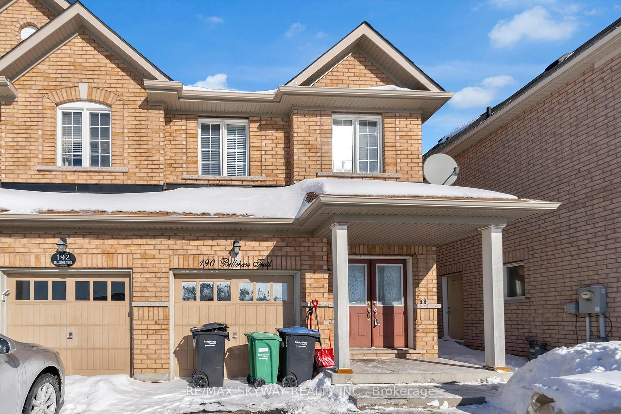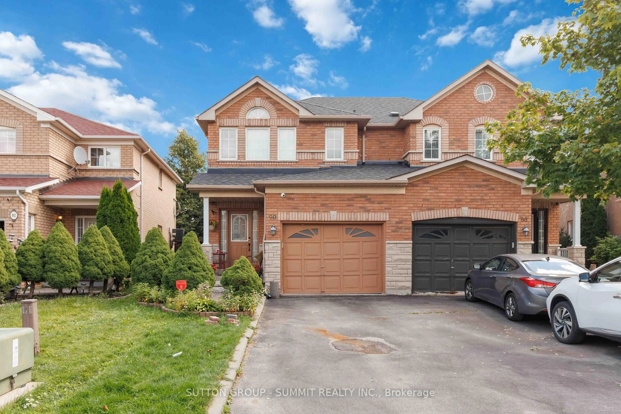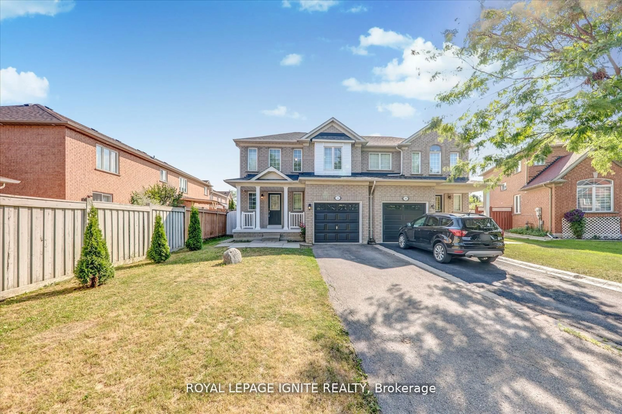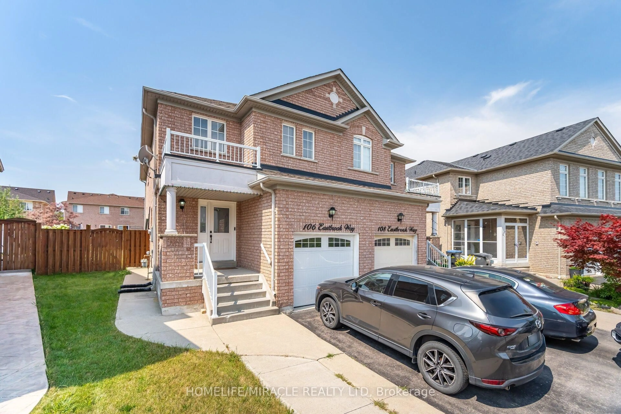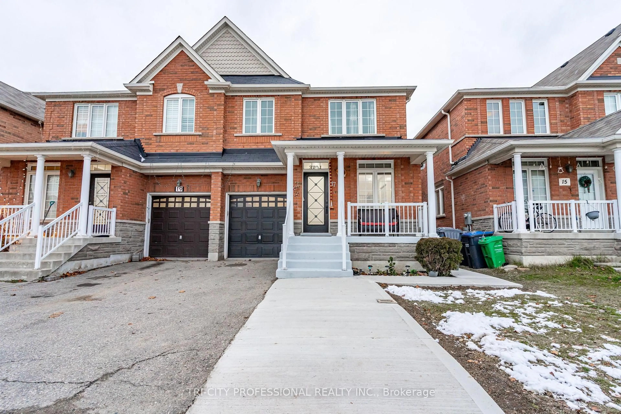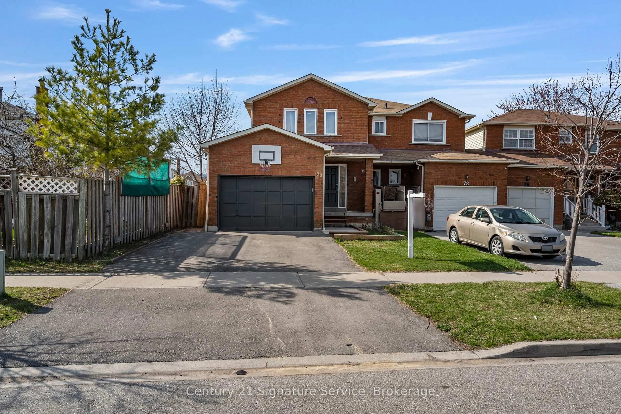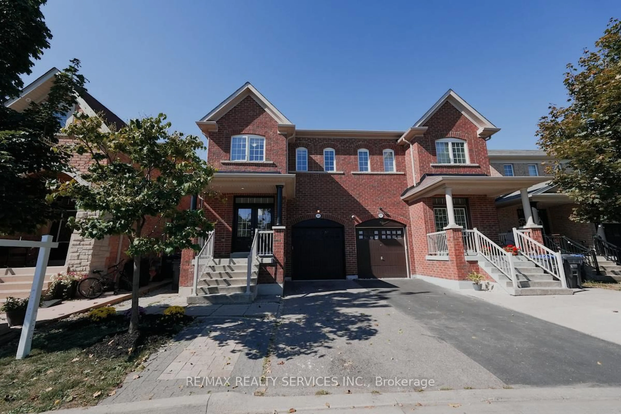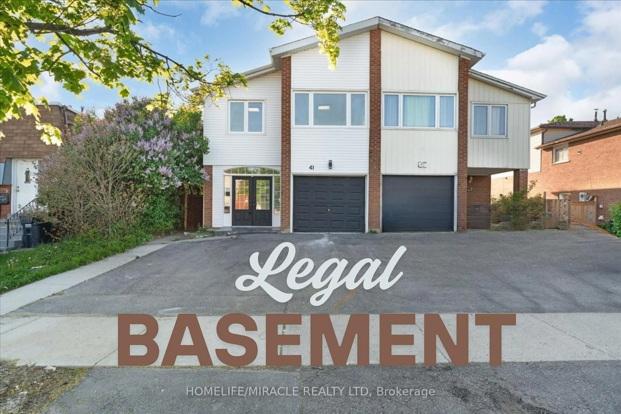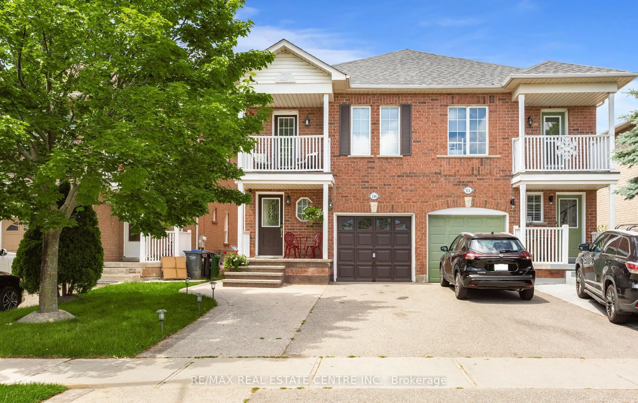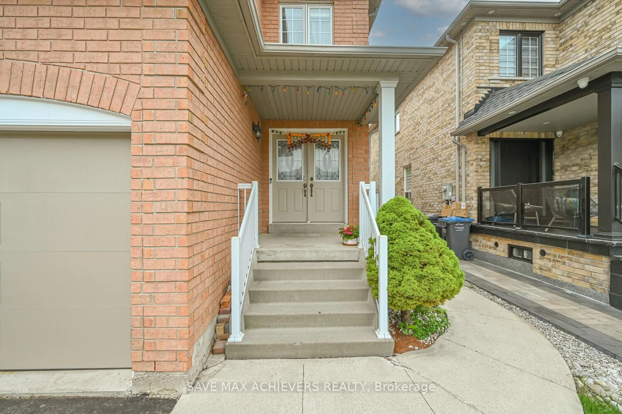Attention investors, flippers, and buyers ready to renovate! Bring your vision and your contractor-this solid brick home is awaiting your TLC. With approximately 1600 sq ft above grade, this property offers a great existing layout that's ready for your custom finishes.The main floor features an open-concept living and dining area, large windows for natural light, and a functional kitchen with a direct walkout to the backyard-an ideal setup to modernize, redesign, or enhance for added value.Upstairs, you'll find three well-sized bedrooms, including a primary suite with its own ensuite, plus a full second washroom. The structure and layout are already strong-perfect for those looking to update and boost long-term rental or resale potential.The unfinished basement provides a true value-add opportunity: create an income-generating suite, a recreation room, or additional living space to maximize ROI.Located close to schools, parks, shopping, transit, major highways, and all key amenities, this high-demand neighbourhood offers consistent appeal for both end-users and investors.This is a solid opportunity with tremendous upside-just add your cosmetic upgrades and finishing touches to make it shine.
Inclusions: All Electric light fixtures, Stainless steel Fridge, SS Stove, SS Dishwasher, washer & dryer.
 1
1

