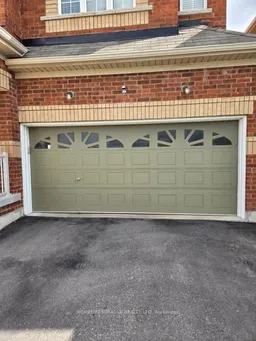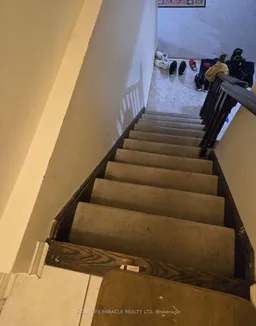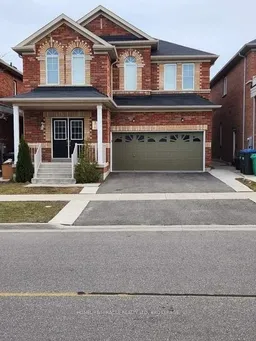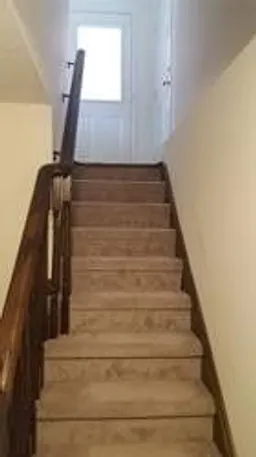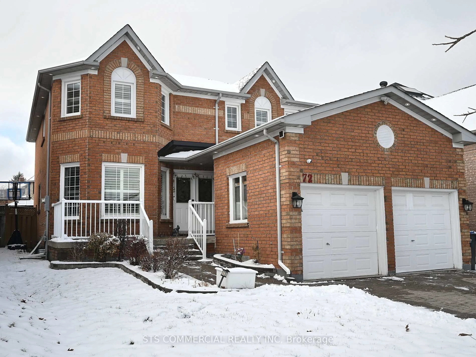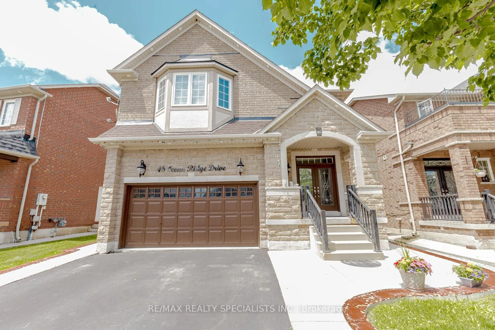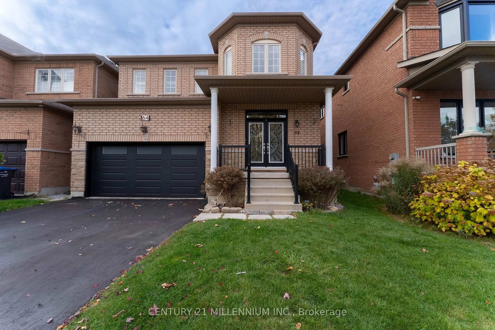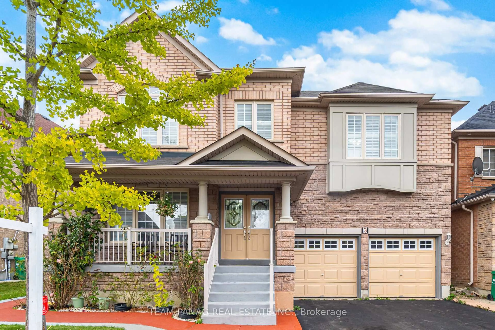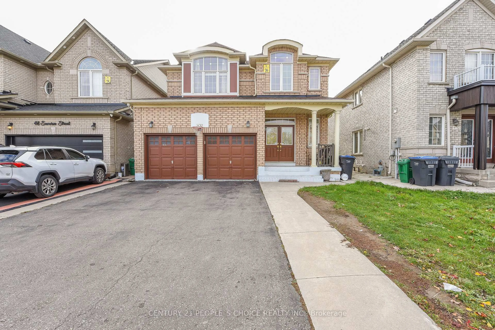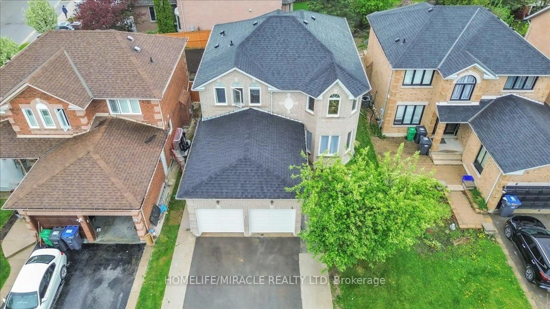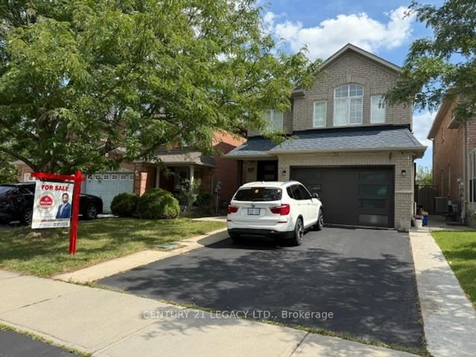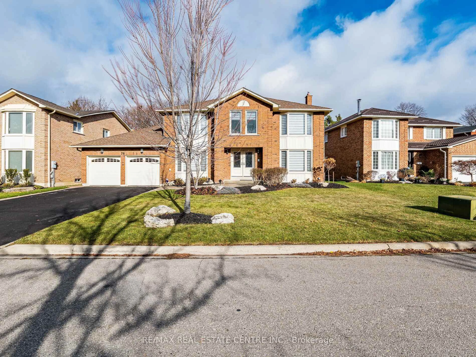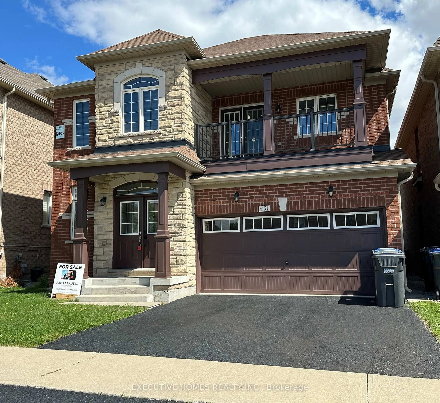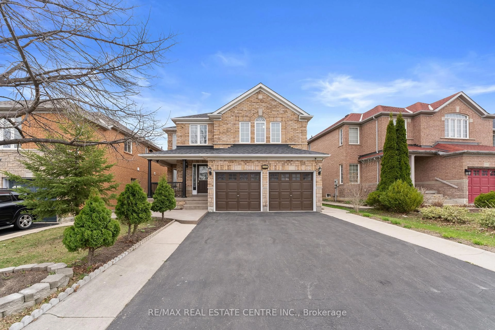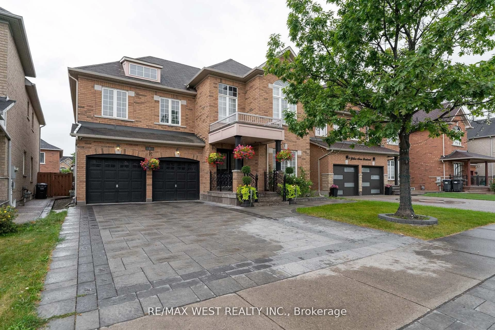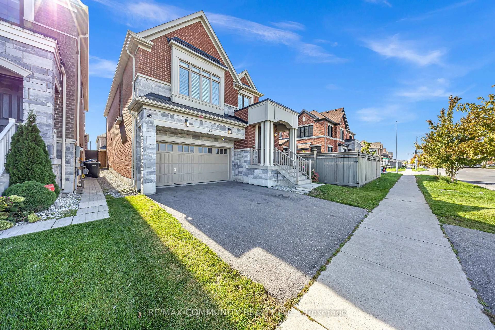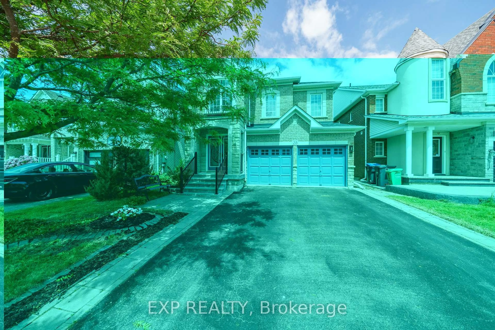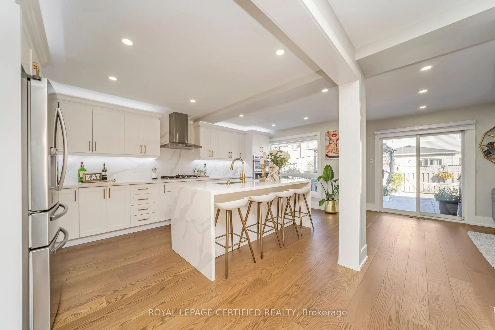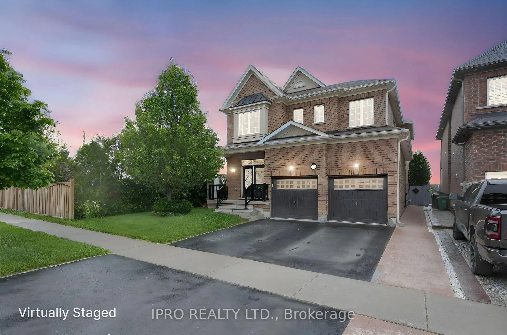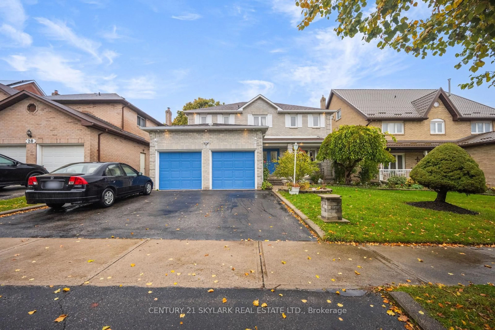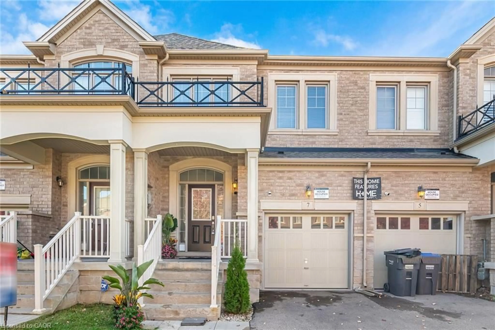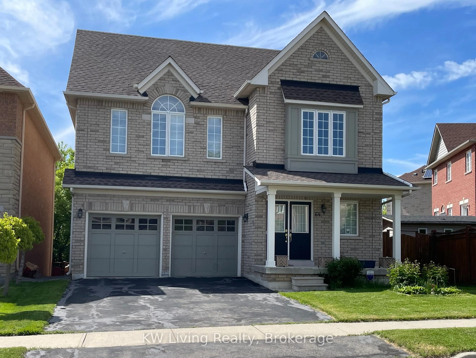LOCATION, LOCATION, LOCATION! A truly elegant and charming home offering over 3,300 sq. ft. of refined living space. This beautifully maintained property features 4 spacious bedrooms on the upper level, along with premium 2024 hardwood floors throughout and fresh paint, creating a warm and inviting atmosphere.The open-concept kitchen is both functional and visually stunning, showcasing beautiful granite countertops, a stylish and charming granite-top centre island, tall elegant kitchen cabinets/units, porcelain tile flooring, undermount sinks, and a tastefully designed backsplash-perfect for everyday cooking and entertaining.The home also includes a legal 2-bedroom basement with a separate side entrance, offering exceptional flexibility. It features brand-new vinyl flooring and absolutely no carpet, providing a clean and modern feel.Modern enhancements include a Nost thermostat, security cameras, remote-controlled garage door, electronic main door, and a 200-AMP electrical panel.The property enjoys an exceptional location with true walking access to all levels of schools, making it ideal for families. Public transit is only steps away, eliminating the need for a car. You can walk to Trinity Commons Mall, walk to places of worship, and enjoy being just two minutes from major highways, offering unmatched convenience. A TRULY A MUST SEE PROPERTY!
